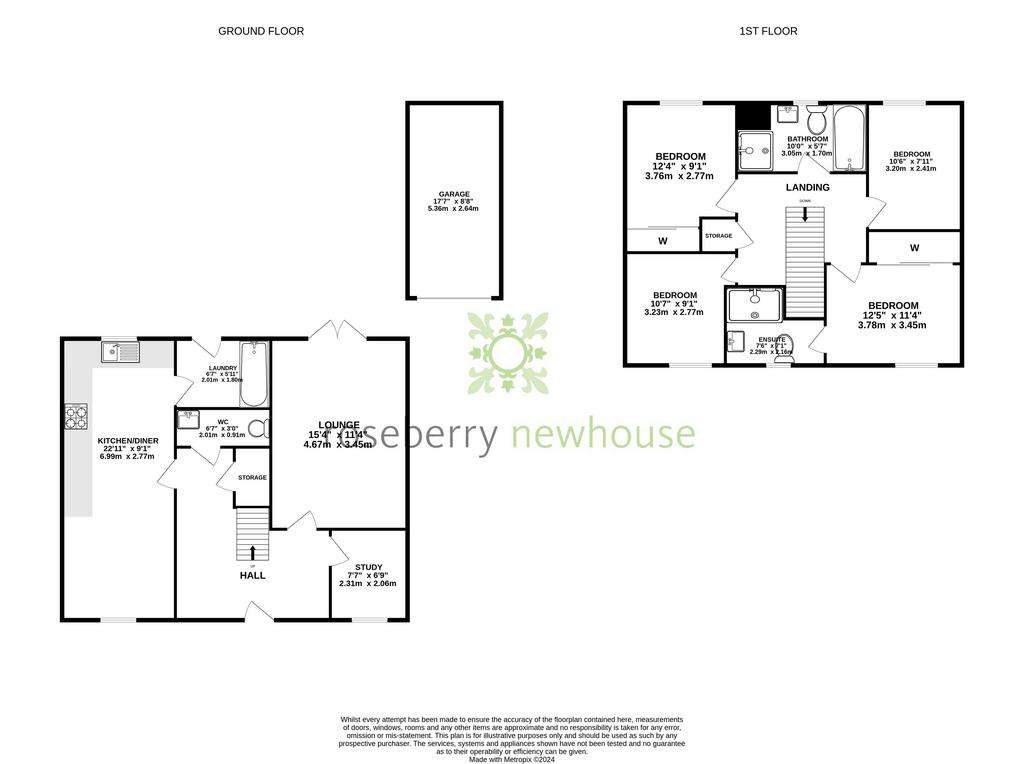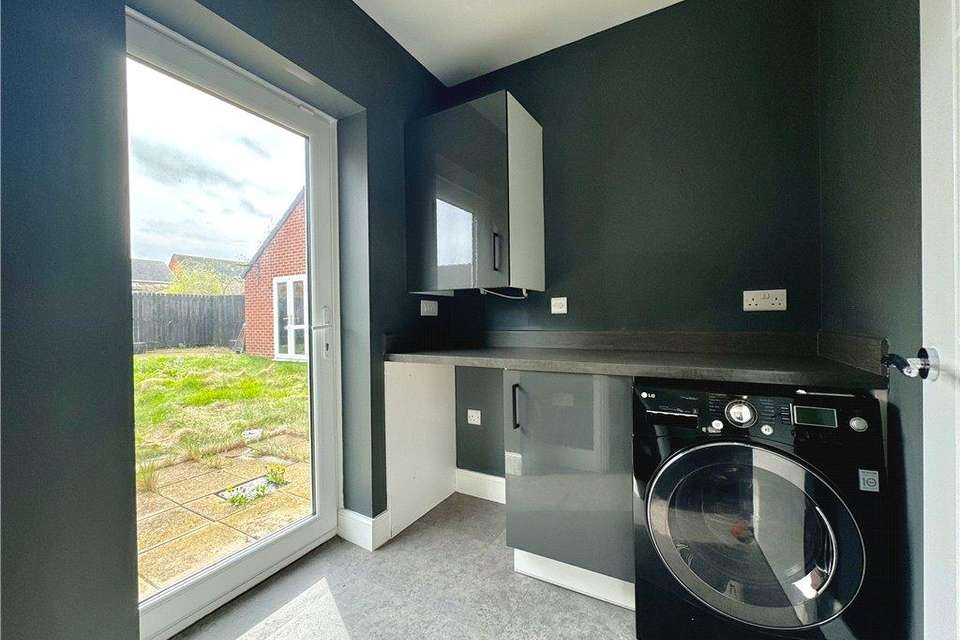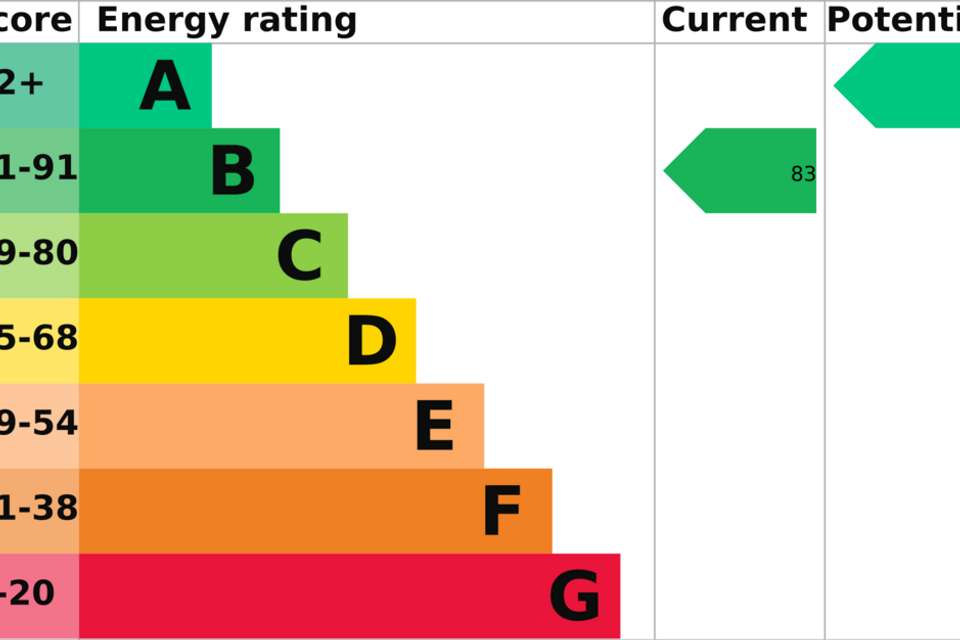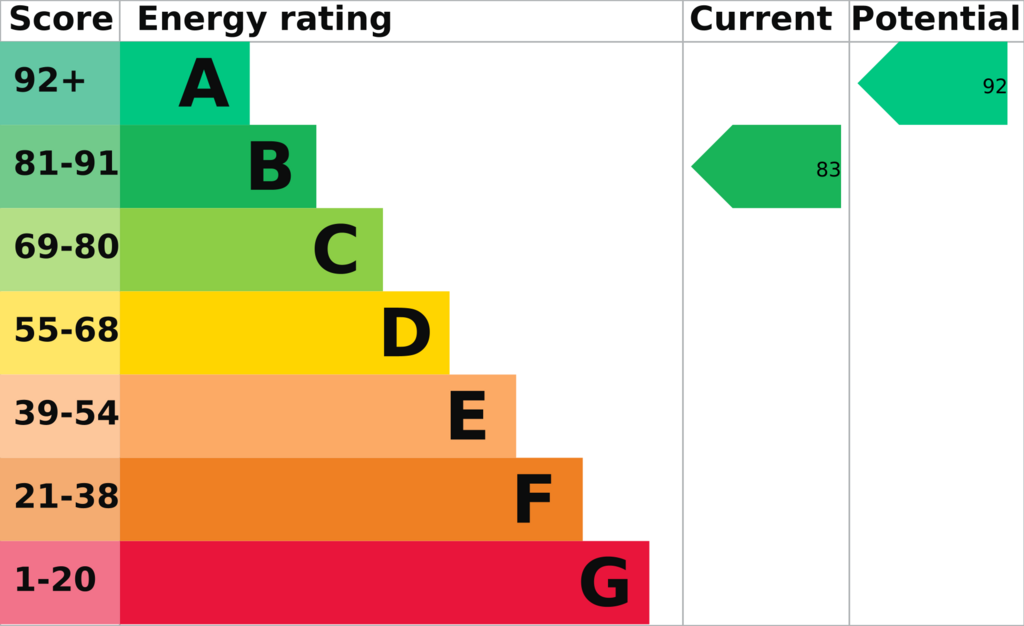4 bedroom detached house for sale
Middlesbrough, North Yorkshire TS4detached house
bedrooms

Property photos




+18
Property description
Offered with no onward chin this is a beautifully presented, four bedroom deatched family home, occupying an enviable position with an open outlook across Clairville Common towards Albert Park. With numerous internal upgrades this property features an open plan kitchen/diner, lounge with French doors to the rear garden, study/home office, master bedroom with fitted robes and en-suite, and three further double bedrooms. The detached garage has also been converted into a man cave, providing a useful recreational space. Situated on the popular Clairville Grange development, built by Miller Homes in 2016, this tastefully presented property is perfectly situated for families. Occupying an enviable position opposite the magnificent Albert Park, Clairville Grange is a beautifully landscaped selection of energy efficient homes in a mature residential neighbourhood. Perfect for families and professionals alike. Close to Teesside University, James Cook University Hospital and with easy access to the whole of Teesside. Upon entering the property, you will be welcomed by an entrance hall with staircase leading to the first floor, lounge with French doors overlooking the rear garden and a study/home office with front outlook. The kitchen/diner has dual aspect windows, and comprises, modern high gloss range of cupboard and doors with a wood grain effect square edge work surface. Integrated appliances comprise, instant boiling water tap, built-in double oven, induction hob, integral fridge freezer and dishwasher. Completing the ground floor is a utility/laundry room and separate cloakroom/WC. To the first floor are four genuine double bedrooms, the master bedroom has views across to the park, with fitted wardrobes and a stylish en-suite. Bedroom two, is rear aspect and incorporates fitted robes. There are two further double bedrooms and the main four-piece family. The property is aided by UPVC double glazing throughout, heated by a highly efficient condensing boiler with a HIVE home central heating system. Externally there is a side aspect tandem driveway with ample parking, a single garage having been converted to a bar/man cave, and an open plan front garden. From the rear a secure gated access leads into an enclosed lawned rear garden, screened by fencing to all sides with two patio areas, perfect for entertaining.
Interested in this property?
Council tax
First listed
2 weeks agoEnergy Performance Certificate
Middlesbrough, North Yorkshire TS4
Marketed by
Roseberry Newhouse - Teesside Halegrove Court, Cygnet Drive Stockton-on-Tees TS18 3BDPlacebuzz mortgage repayment calculator
Monthly repayment
The Est. Mortgage is for a 25 years repayment mortgage based on a 10% deposit and a 5.5% annual interest. It is only intended as a guide. Make sure you obtain accurate figures from your lender before committing to any mortgage. Your home may be repossessed if you do not keep up repayments on a mortgage.
Middlesbrough, North Yorkshire TS4 - Streetview
DISCLAIMER: Property descriptions and related information displayed on this page are marketing materials provided by Roseberry Newhouse - Teesside. Placebuzz does not warrant or accept any responsibility for the accuracy or completeness of the property descriptions or related information provided here and they do not constitute property particulars. Please contact Roseberry Newhouse - Teesside for full details and further information.























