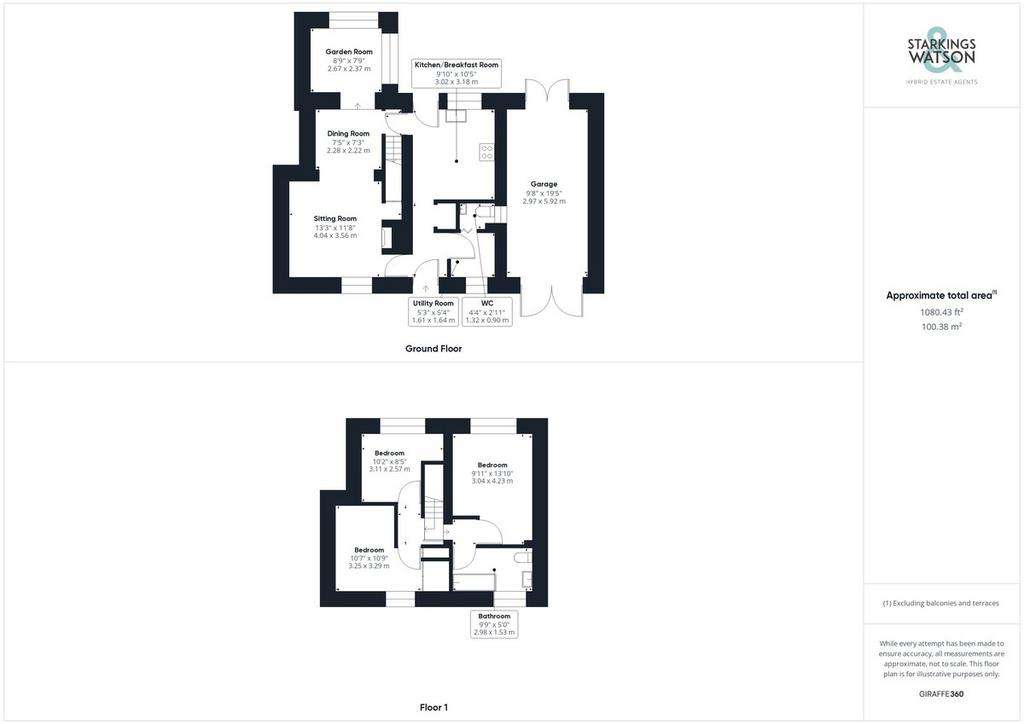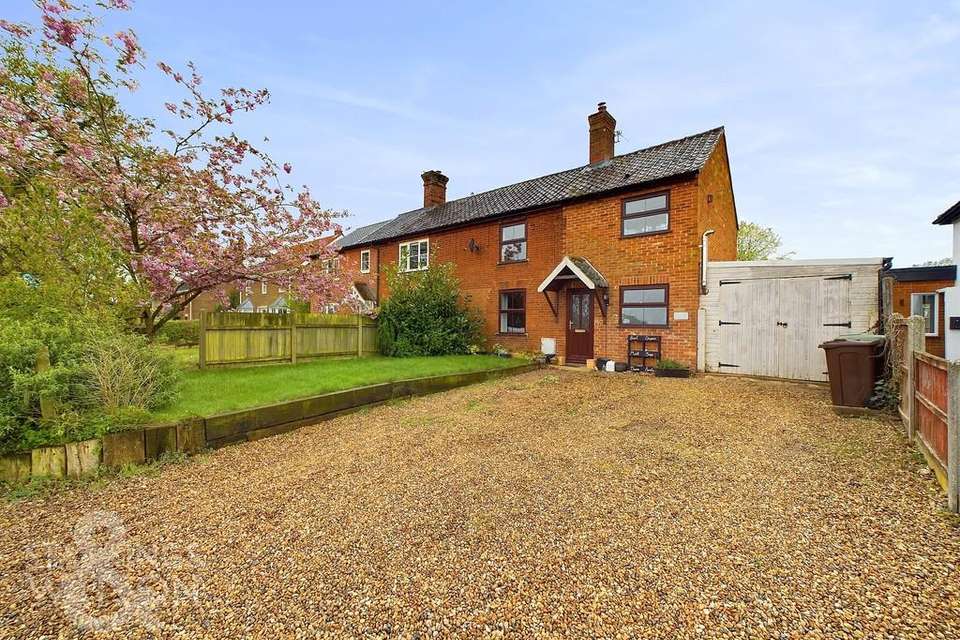3 bedroom cottage for sale
Woodton, Bungayhouse
bedrooms

Property photos




+19
Property description
IN SUMMARY This WELL PRESENTED semi-detached COTTAGE enjoys PANORAMIC COUNTRYSIDE VIEWS to front, ample parking with a car port/garage, and SIZEABLE GARDENS which enjoy a private outlook. Some 1080 Sq. ft (stms) of accommodation can be found inside, with the THREE RECEPTION ROOMS open plan, allowing for a sitting area, dining room and further garden room. The HALL ENTRANCE includes built-in storage with a separate UTILITY ROOM and W.C, whilst the KITCHEN offers space for a BREAKFAST BAR, with access into the GARDEN via a STABLE DOOR. Upstairs, the LANDING leads to all THREE BEDROOMS, and the FAMILY BATHROOM which includes a SHOWER over the bath. The property enjoys a NEUTRAL DECOR with modern plastering and smooth ceilings.
SETTING THE SCENE This period property has been extended over the years, with open field views to front, allowing for uninterrupted views. The driveway is laid to shingle, with an adjacent lawned garden enclosed by timber railway sleepers. Access leads to the car port/garage and main entrance under a porch way.
THE GRAND TOUR Once inside you step into a hall entrance complete with wood effect flooring and a recessed door mat. A useful cupboard is built-in, with a door to the sitting room on your left. To your right, a utility room provides space for a washing machine, alongside the oil fired central heating boiler and hot water tank, with a window to front. The W.C is also concealed, with a two piece suite including a wall mounted hand wash basin. The kitchen offers an L-shape arrangement of units including wall and base level mounted storage. The cooking appliances are integrated and include an electric ceramic hob, electric oven and extractor fan. A recess is provided for a dishwasher, whilst there is space for a free standing fridge/freezer. A window and stable door face to the rear, with a door to an inner hall where the stairs rise to the first floor. The sitting room leads off the main hall entrance, with a feature exposed brick fire place and cast iron wood burner, along with views over the fields to front. Fitted carpet runs underfoot and into the dining area, with a step to the garden room - all open plan and flexible to their uses. Upstairs, three bedrooms lead off the landing, all finished with fitted carpet, uPVC double glazing and a neutral décor - one double bedroom includes a range of built-in wardrobes. The family bathroom completes the property, with a white three piece suite, shower over the bath, tiled walls and heated towel rail.
THE GREAT OUTDOORS The rear garden offers a mainly lawned expanse, with an enclosed timber fenced boundary to all sides. Various planting and trees can be found, along with a patio which extends from the kitchen, where access leads to the oil tank and car port/garage with double doors to both the front and rear.
OUT & ABOUT Situated in the middle of Woodton, a sought after South Norfolk village, various local amenities exist, including the church, village hall, public house & primary school. With the town of Bungay only a few miles away, and offering a good range of everyday amenities including a variety of shops, leisure centre, schools and restaurants. Woodton is perfect for those needing good access to Norwich, Bungay and Diss, but seeking a rural location.
FIND US Postcode : NR35 2NX
What3Words : ///producers.prawn.dockers
VIRTUAL TOUR View our virtual tour for a full 360 degree of the interior of the property.
SETTING THE SCENE This period property has been extended over the years, with open field views to front, allowing for uninterrupted views. The driveway is laid to shingle, with an adjacent lawned garden enclosed by timber railway sleepers. Access leads to the car port/garage and main entrance under a porch way.
THE GRAND TOUR Once inside you step into a hall entrance complete with wood effect flooring and a recessed door mat. A useful cupboard is built-in, with a door to the sitting room on your left. To your right, a utility room provides space for a washing machine, alongside the oil fired central heating boiler and hot water tank, with a window to front. The W.C is also concealed, with a two piece suite including a wall mounted hand wash basin. The kitchen offers an L-shape arrangement of units including wall and base level mounted storage. The cooking appliances are integrated and include an electric ceramic hob, electric oven and extractor fan. A recess is provided for a dishwasher, whilst there is space for a free standing fridge/freezer. A window and stable door face to the rear, with a door to an inner hall where the stairs rise to the first floor. The sitting room leads off the main hall entrance, with a feature exposed brick fire place and cast iron wood burner, along with views over the fields to front. Fitted carpet runs underfoot and into the dining area, with a step to the garden room - all open plan and flexible to their uses. Upstairs, three bedrooms lead off the landing, all finished with fitted carpet, uPVC double glazing and a neutral décor - one double bedroom includes a range of built-in wardrobes. The family bathroom completes the property, with a white three piece suite, shower over the bath, tiled walls and heated towel rail.
THE GREAT OUTDOORS The rear garden offers a mainly lawned expanse, with an enclosed timber fenced boundary to all sides. Various planting and trees can be found, along with a patio which extends from the kitchen, where access leads to the oil tank and car port/garage with double doors to both the front and rear.
OUT & ABOUT Situated in the middle of Woodton, a sought after South Norfolk village, various local amenities exist, including the church, village hall, public house & primary school. With the town of Bungay only a few miles away, and offering a good range of everyday amenities including a variety of shops, leisure centre, schools and restaurants. Woodton is perfect for those needing good access to Norwich, Bungay and Diss, but seeking a rural location.
FIND US Postcode : NR35 2NX
What3Words : ///producers.prawn.dockers
VIRTUAL TOUR View our virtual tour for a full 360 degree of the interior of the property.
Interested in this property?
Council tax
First listed
Last weekWoodton, Bungay
Marketed by
Starkings & Watson - Bungay 57a Earsham Street Bungay, Suffolk NR35 1AFPlacebuzz mortgage repayment calculator
Monthly repayment
The Est. Mortgage is for a 25 years repayment mortgage based on a 10% deposit and a 5.5% annual interest. It is only intended as a guide. Make sure you obtain accurate figures from your lender before committing to any mortgage. Your home may be repossessed if you do not keep up repayments on a mortgage.
Woodton, Bungay - Streetview
DISCLAIMER: Property descriptions and related information displayed on this page are marketing materials provided by Starkings & Watson - Bungay. Placebuzz does not warrant or accept any responsibility for the accuracy or completeness of the property descriptions or related information provided here and they do not constitute property particulars. Please contact Starkings & Watson - Bungay for full details and further information.























