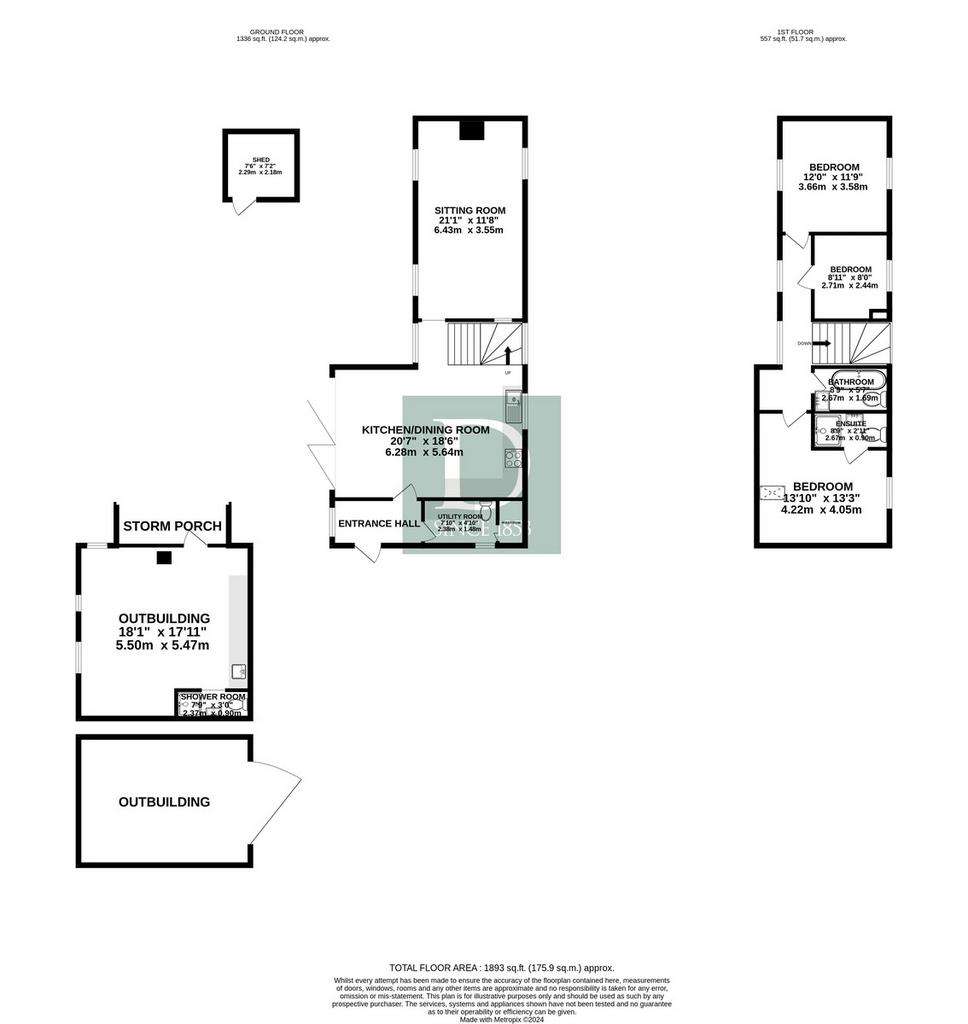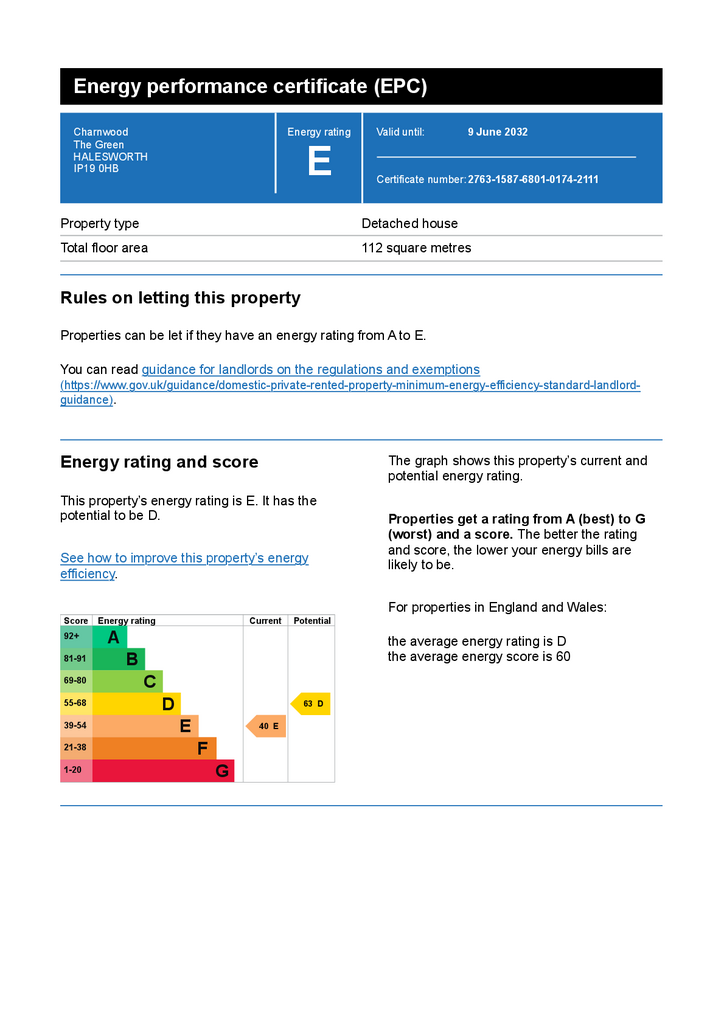3 bedroom detached house for sale
The Green, Halesworth IP19detached house
bedrooms

Property photos




+11
Property description
PROPERTY The property is a wonderful example of a traditional cottage that has been substantially extended with a striking contemporary addition. Rather than giving the original cottage a contemporary facade the vendors have been very clever in paying homage to its origins and using a full height glass link they have attached a superb timber clad wing. However, internally the vendors have unified the space with a polished concrete floor running through the ground floor and modern minimalist styling throughout.
The front door is in the modern wing and accessed from the gravel driveway. It leads to an entrance hall, off which is a utility room with w.c. The remainder of the ground floor of the addition consists of a superb open plan kitchen/dining living space with bi-folding doors to the garden. It makes for a great space to entertain and opens into a double aspect sitting room in the original cottage. In the glass link is a staircase with bespoke metal balustrade, benefitting from the rural views. The vaulted principal bedroom has an ensuite shower room and there are two further bedrooms and a bathroom.
There is a detached outbuilding with w.c and kitchenette which offers enormous potential to be used for a variety of purposes. Immediately to the rear of the house is a large terrace which is perfect for alfresco entertaining. The gardens are largely laid to lawn with mature hedging and shrubs. The property has a delightful rural outlook to the rear.
LOCATION The village lies approximately 6 miles from the bustling market town of Halesworth which has excellent facilities including a Co-operative supermarket, doctors surgery, library, many individual shops, dining pubs, restaurants, a primary school, and a railway station with regular services to Ipswich and onto London's Liverpool Street station. The Heritage Coast, with the popular centres of Southwold, Walberswick and Dunwich is just 13 miles away. The historic market town of Framlingham is approximately 8 miles to the south.
SERVICES Air source heat pump. Radiators and underfloor heating. Mains water and electric. Drainage via a private treatment plant. (Durrants have not tested any apparatus, equipment, fittings or services and so cannot verify they are in working order).
LOCAL AUTHORITY East Suffolk District Council
Council Tax Band E
VIEWING Viewing is strictly by arrangement with the vendors' agent Durrants, please [use Contact Agent Button].
The front door is in the modern wing and accessed from the gravel driveway. It leads to an entrance hall, off which is a utility room with w.c. The remainder of the ground floor of the addition consists of a superb open plan kitchen/dining living space with bi-folding doors to the garden. It makes for a great space to entertain and opens into a double aspect sitting room in the original cottage. In the glass link is a staircase with bespoke metal balustrade, benefitting from the rural views. The vaulted principal bedroom has an ensuite shower room and there are two further bedrooms and a bathroom.
There is a detached outbuilding with w.c and kitchenette which offers enormous potential to be used for a variety of purposes. Immediately to the rear of the house is a large terrace which is perfect for alfresco entertaining. The gardens are largely laid to lawn with mature hedging and shrubs. The property has a delightful rural outlook to the rear.
LOCATION The village lies approximately 6 miles from the bustling market town of Halesworth which has excellent facilities including a Co-operative supermarket, doctors surgery, library, many individual shops, dining pubs, restaurants, a primary school, and a railway station with regular services to Ipswich and onto London's Liverpool Street station. The Heritage Coast, with the popular centres of Southwold, Walberswick and Dunwich is just 13 miles away. The historic market town of Framlingham is approximately 8 miles to the south.
SERVICES Air source heat pump. Radiators and underfloor heating. Mains water and electric. Drainage via a private treatment plant. (Durrants have not tested any apparatus, equipment, fittings or services and so cannot verify they are in working order).
LOCAL AUTHORITY East Suffolk District Council
Council Tax Band E
VIEWING Viewing is strictly by arrangement with the vendors' agent Durrants, please [use Contact Agent Button].
Interested in this property?
Council tax
First listed
Last weekEnergy Performance Certificate
The Green, Halesworth IP19
Marketed by
Durrants - Harleston 32-34 The Tho Harleston, Harleston IP20 9AUPlacebuzz mortgage repayment calculator
Monthly repayment
The Est. Mortgage is for a 25 years repayment mortgage based on a 10% deposit and a 5.5% annual interest. It is only intended as a guide. Make sure you obtain accurate figures from your lender before committing to any mortgage. Your home may be repossessed if you do not keep up repayments on a mortgage.
The Green, Halesworth IP19 - Streetview
DISCLAIMER: Property descriptions and related information displayed on this page are marketing materials provided by Durrants - Harleston. Placebuzz does not warrant or accept any responsibility for the accuracy or completeness of the property descriptions or related information provided here and they do not constitute property particulars. Please contact Durrants - Harleston for full details and further information.
















