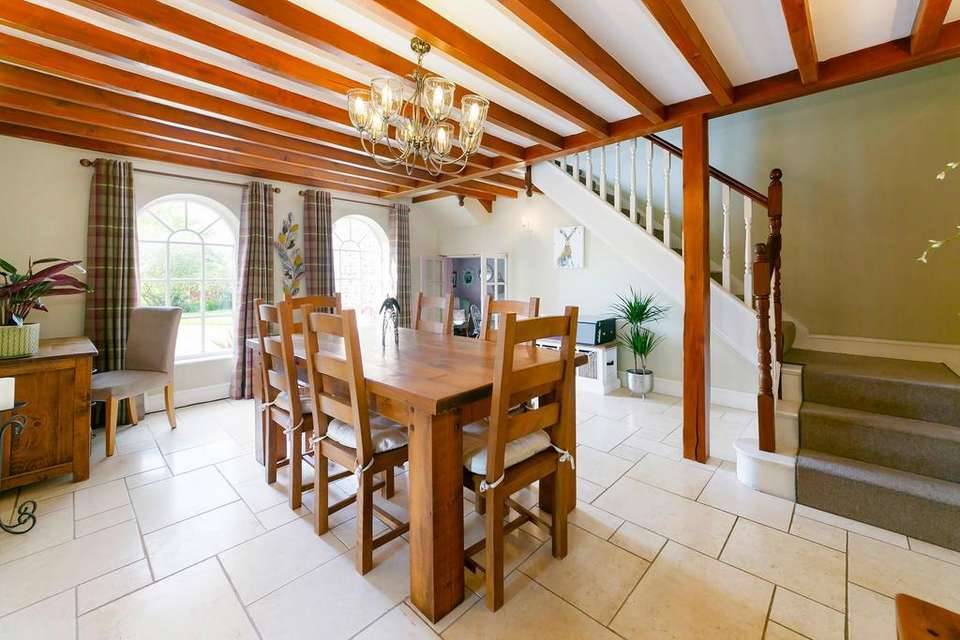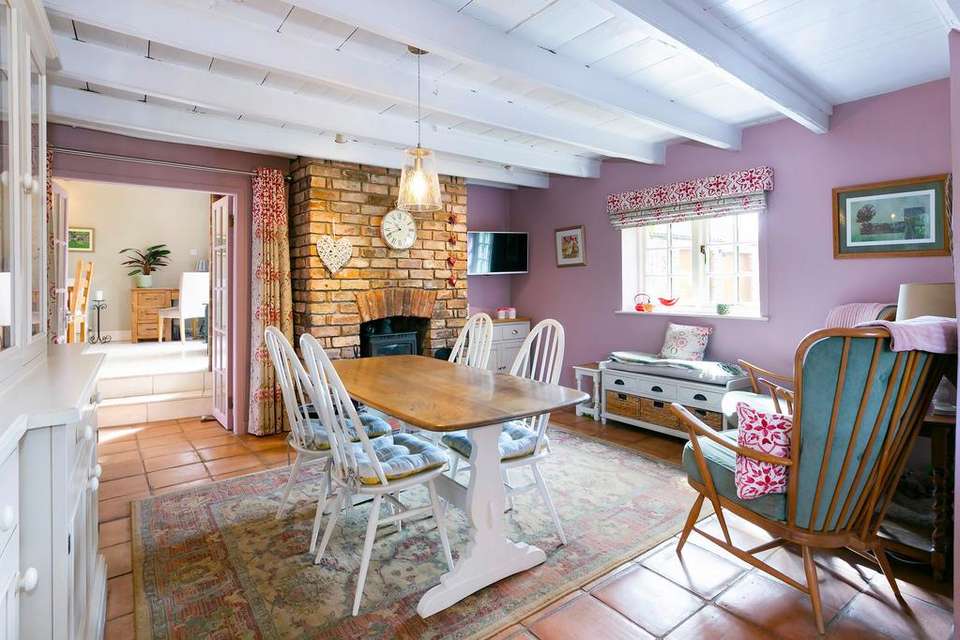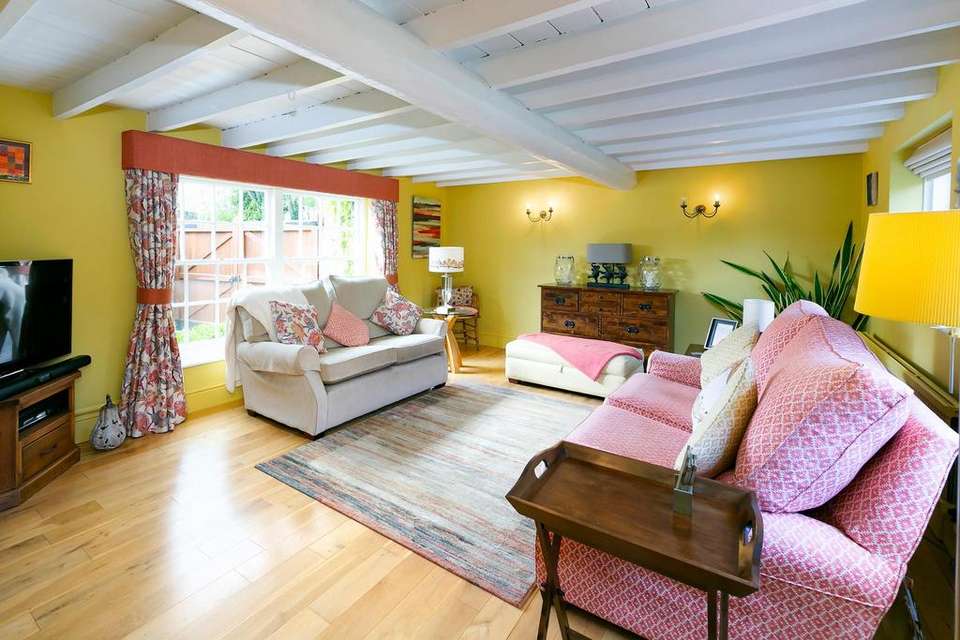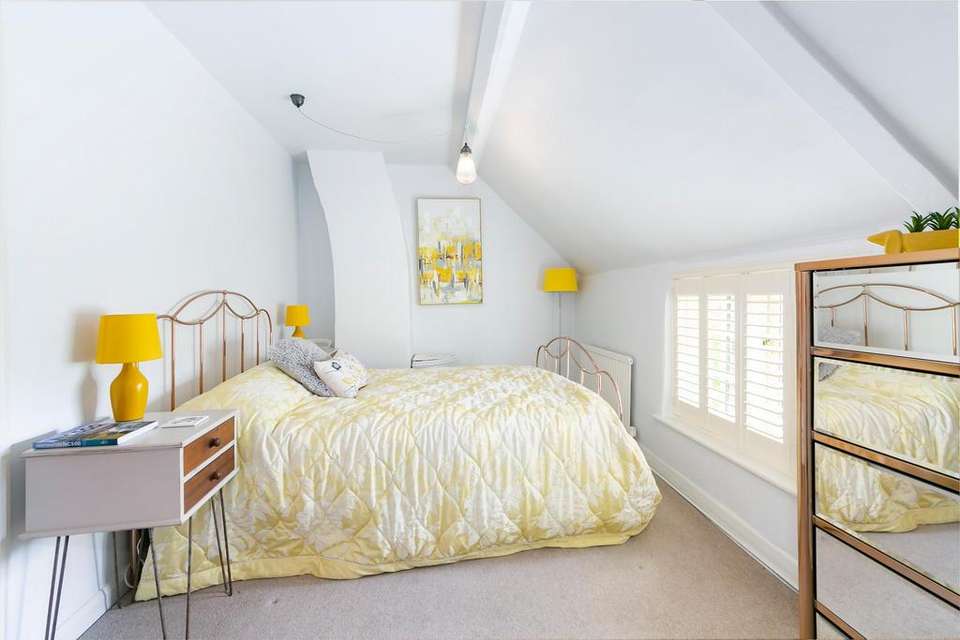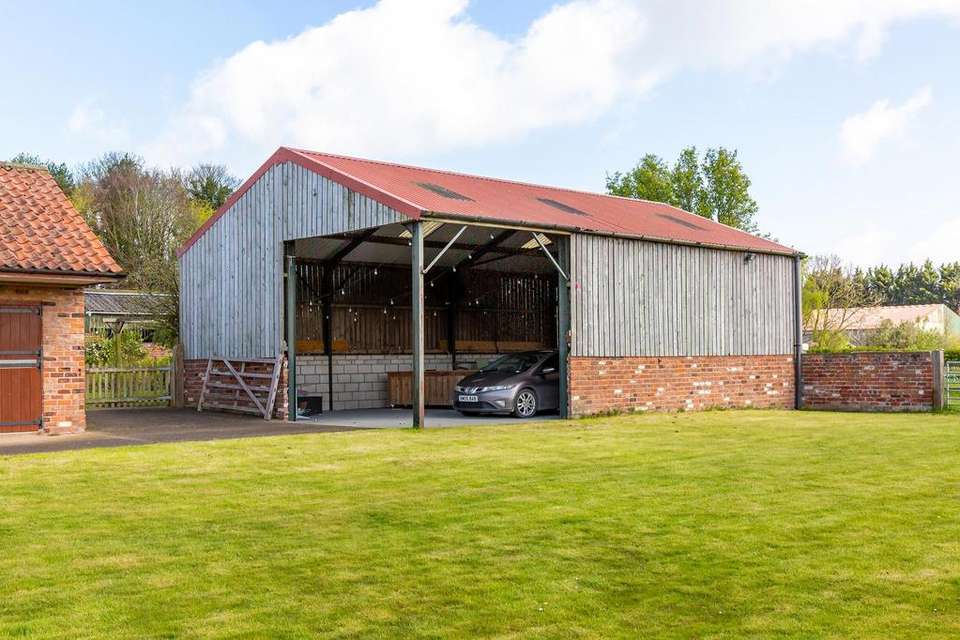6 bedroom detached house for sale
Driffield, YO25 4LPdetached house
bedrooms
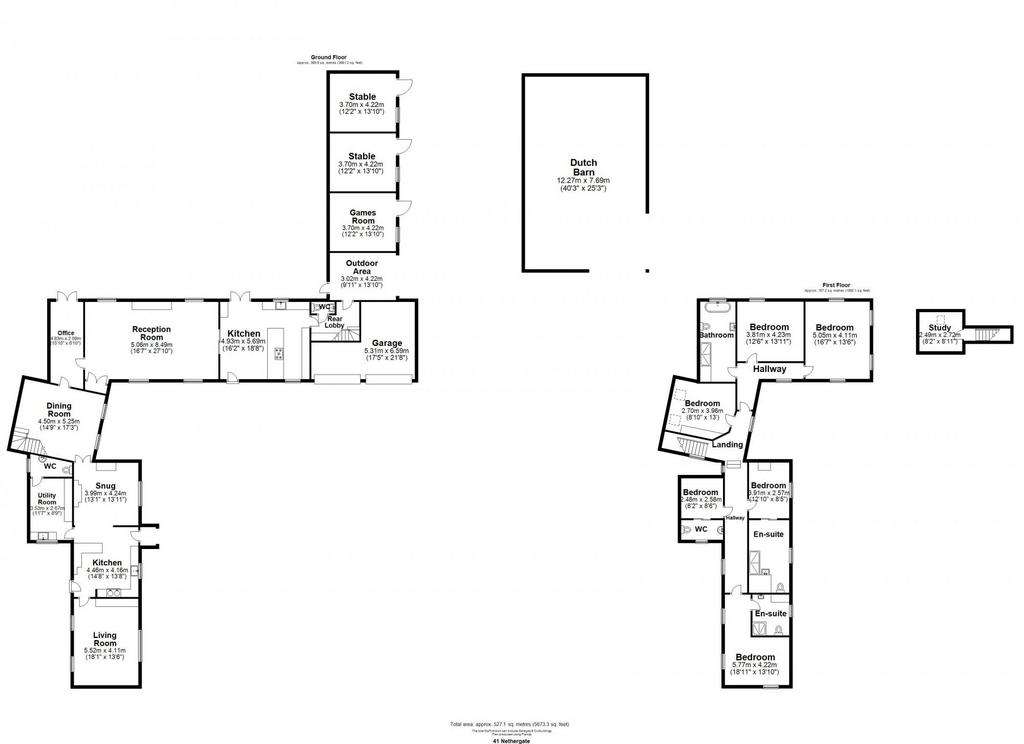
Property photos




+31
Property description
Pinders Keep is a truly stunning period property boasting over 3700 sq ft of internal accommodation, paddocks, a barn, stables, lovely formal gardens and garaging. If you are looking for a property that is designed for dual family living or have teenagers that want their own space then the layout will surely be of interest. The current vendors have completely transformed the property over the years creating a lovely fusion of period features alongside contemporary fixtures and fittings, something that will surely appeal to the most discerning of purchasers.
On entering you find yourself in kitchen which has a part vaulted ceiling with exposed beams, a stunning central peninsular with a solid wood worktop that doubles up as a breakfast bar, a second worktop that incorporates a Belfast sink, various storage units, two single ovens, a dishwasher and an induction hob. Off the kitchen you will find a utility area with space for white goods, a w/c and stairs which lead to a home office. The main living has an impressive brick built fireplace with a log burner at its centre and exposed timber beams to the ceiling. The vendors have cleverly incorporated a desk in the corner of the room, perfect if you work from home. There is small room immediately adjacent which has been used as a gym but could be utilised for various purposes. The dining room has space for a good sized table with chairs, whilst a door at the back leads down to the other wing of the house.
This section of the property has an attractive open plan kitchen/diner which has an exposed brick fireplace with a log burner at its centre and space for a dining table and chairs. The kitchen has been fitted with two L shaped granite worktops, one of which doubles up as a breakfast bar. There are various appliances including a dishwasher, undercounter fridge and an Aga. A utility room and w/c can be found off to one side. At the far end you will find a living room with dual aspect windows a log burner.
To the first floor there are six good sized double bedrooms, three of which benefit from en-suite facilities. The family bathroom comprises freestanding bath, walk in double shower with a rainfall shower head, low level w/c and a pedestal hand basin. If you do not require all six bedrooms then one of the bedrooms could be used as a dressing room to create an impressive master suite at the rear of the property.
Moving outside you will find the formal garden which has gravelled section to the front, two lawned areas with a path running down the centre to a timber pavilion which is available by separate negotiation. The vendors have planted a variety of mature shrubs, trees and colourful flowers. There is a barn to one side, a block of three stables, one of which has been used as a games room, a covered outside seating area and paddocks. The front garden is beautifully presented and benefits from a natural spring water feature. There is a shepherds hut sited to the front of the property which is available by separate negotaition. This really is an extremely versatile property that can only be fully appreciated on viewing.
On entering you find yourself in kitchen which has a part vaulted ceiling with exposed beams, a stunning central peninsular with a solid wood worktop that doubles up as a breakfast bar, a second worktop that incorporates a Belfast sink, various storage units, two single ovens, a dishwasher and an induction hob. Off the kitchen you will find a utility area with space for white goods, a w/c and stairs which lead to a home office. The main living has an impressive brick built fireplace with a log burner at its centre and exposed timber beams to the ceiling. The vendors have cleverly incorporated a desk in the corner of the room, perfect if you work from home. There is small room immediately adjacent which has been used as a gym but could be utilised for various purposes. The dining room has space for a good sized table with chairs, whilst a door at the back leads down to the other wing of the house.
This section of the property has an attractive open plan kitchen/diner which has an exposed brick fireplace with a log burner at its centre and space for a dining table and chairs. The kitchen has been fitted with two L shaped granite worktops, one of which doubles up as a breakfast bar. There are various appliances including a dishwasher, undercounter fridge and an Aga. A utility room and w/c can be found off to one side. At the far end you will find a living room with dual aspect windows a log burner.
To the first floor there are six good sized double bedrooms, three of which benefit from en-suite facilities. The family bathroom comprises freestanding bath, walk in double shower with a rainfall shower head, low level w/c and a pedestal hand basin. If you do not require all six bedrooms then one of the bedrooms could be used as a dressing room to create an impressive master suite at the rear of the property.
Moving outside you will find the formal garden which has gravelled section to the front, two lawned areas with a path running down the centre to a timber pavilion which is available by separate negotiation. The vendors have planted a variety of mature shrubs, trees and colourful flowers. There is a barn to one side, a block of three stables, one of which has been used as a games room, a covered outside seating area and paddocks. The front garden is beautifully presented and benefits from a natural spring water feature. There is a shepherds hut sited to the front of the property which is available by separate negotaition. This really is an extremely versatile property that can only be fully appreciated on viewing.
Interested in this property?
Council tax
First listed
2 weeks agoDriffield, YO25 4LP
Marketed by
R M English - York 13 Walmgate York YO1 9TXPlacebuzz mortgage repayment calculator
Monthly repayment
The Est. Mortgage is for a 25 years repayment mortgage based on a 10% deposit and a 5.5% annual interest. It is only intended as a guide. Make sure you obtain accurate figures from your lender before committing to any mortgage. Your home may be repossessed if you do not keep up repayments on a mortgage.
Driffield, YO25 4LP - Streetview
DISCLAIMER: Property descriptions and related information displayed on this page are marketing materials provided by R M English - York. Placebuzz does not warrant or accept any responsibility for the accuracy or completeness of the property descriptions or related information provided here and they do not constitute property particulars. Please contact R M English - York for full details and further information.







