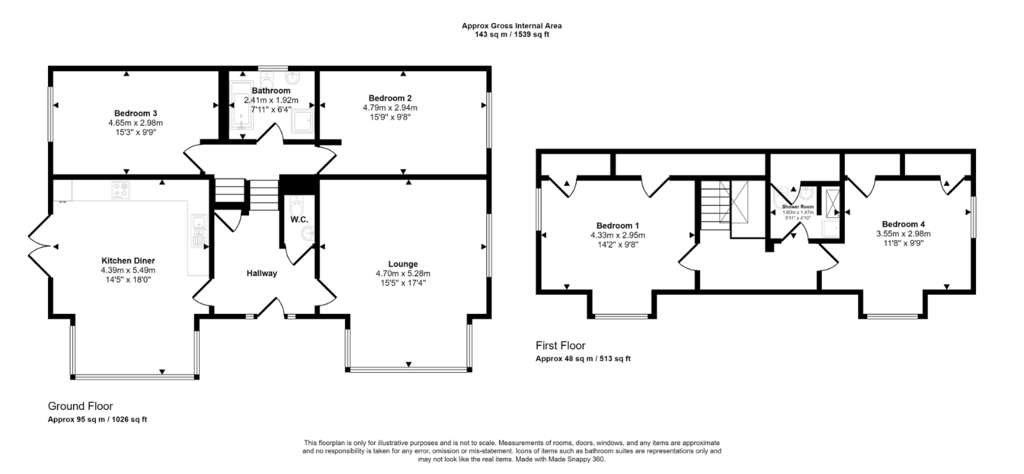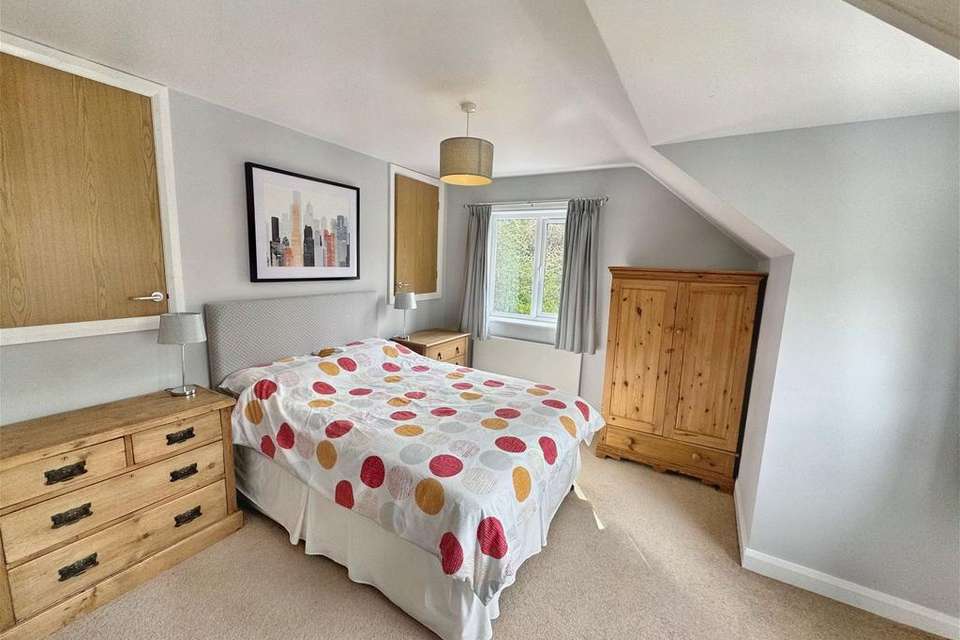4 bedroom detached house for sale
Abergele, LL22 8NBdetached house
bedrooms

Property photos




+13
Property description
A stunning and unique property, set in a secluded and elevated position, with an impressive sweeping driveway and beautiful mountain views. Surrounded by woodland, this property has been completely transformed by the current owners and now presents as a delightful family home. Viewings will reveal the quality within; the spacious accommodation is spread over three floors and brimming with natural light. Externally there are lawn gardens, patio areas and well stocked borders, all enjoying those wonderful views. Located close to the village of Rhyd Y Foel and within three miles of the coast and A55 Expressway at Llanddulas which provides easy access to the nearby towns of Abergele, Colwyn Bay and Llandudno. Storm PorchPaved floor, outside lights. Side panels and glazed entrance door opens to;Entrance HallSkimmed ceilings, light fittings, smoke alarm, room thermostat, radiator, solid oak flooring, under stairs storage cupboard.CloakroomFitted with a two piece suite comprising low flush WC and wash hand basin. Fully tiled walls, extractor fan and coved ceiling. Living Room - 4.7m x 5.28m (15'5" x 17'3")Offering scenic views of the mountainside via the double glazed bay window. Side double glazed window for dual aspect views, both complete with fitted blinds. Power points, light fittings, radiators and solid wood flooring throughout. Kitchen/Diner - 4.39m x 5.49m (14'4" x 18'0")Fitted with a range of modern wall and base cabinets with worktop surfaces over. Integral fridge freezer, double electric oven with induction hob, extractor fan, integral dishwasher, space and plumbing for washing machine, one and a half bowl stainless steel sink and drainer, part tiled walls, power points, solid oak flooring, French windows to the side and large bay window giving lovely views. Coved ceiling, ceiling spotlights and radiator.LandingSkimmed ceiling, light fitting, smoke alarm, carpet flooring and Velux window providing natural light.Bedroom Three - 4.33m x 2.95m (14'2" x 9'8")Good sized double bedroom with skimmed ceiling with light fittings, double glazed window, radiator, power points, carpet flooring.Bedroom Two - 4.79m x 2.94m (15'8" x 9'7")The second double bedroom with skimmed ceiling with light fittings, double glazed window, radiator, power points, carpet flooring.Bathroom - 2.41m x 1.92m (7'10" x 6'3")Fitted with three piece bathroom suite comprising bath, low flush WC, wash hand basin fitted within storage furniture and separate shower. Skimmed ceiling, extractor fan, chrome ladder style radiator. Obscured glazed windows, part tiled walls and ceiling spotlights Second Floor Landing Staircase leading to landing, power point, pitched ceiling. Bedroom One - 4.65m x 2.98m (15'3" x 9'9")With skimmed ceiling, light fittings, power points, radiator, two storage cupboards, dual aspect double glazed windows and carpet flooring.Bedroom Four - 3.55m x 2.98m (11'7" x 9'9")With skimmed ceilings, light fittings, power points, radiator, two storage cupboards, dual aspect double glazed windows and carpet flooring.Second Floor Shower Room - 1.8m x 1.47m (5'10" x 4'9")Offering a two piece suite comprising of low flush WC and floating wash hand basin, separate shower underneath a Velux window, skimmed ceiling, extractor fan, part tiled walls, chrome ladder style radiator and storage cupboard containing the boiler.OutsideOccupying an extensive plot, the property is approached via double wrought iron gates and a sweeping driveway. This levels out providing plenty of parking, There are well stocked borders and, to the left, a large lawn with central steps. A path leads to the rear of the house and woodland provides a colourful backdrop and much privacy.ServicesMains electric and water. Septic tank drainage and LPG central heating. Please note no appliances are tested by the selling agent.DirectionsFrom the agent's office, proceed past Tesco and along the main road, taking the first exit at the roundabout and alongside the castle walls. Take the turning on the left signposted Rhyd y Foel. Opposite the village green, take the turning on the right into Cwymp Road and follow the lane. The property is on the left behind double wrought iron gates.
Interested in this property?
Council tax
First listed
Last weekAbergele, LL22 8NB
Marketed by
Peter Large - Abergele 45-47 Market Street Abergele, Conwy LL22 7AFPlacebuzz mortgage repayment calculator
Monthly repayment
The Est. Mortgage is for a 25 years repayment mortgage based on a 10% deposit and a 5.5% annual interest. It is only intended as a guide. Make sure you obtain accurate figures from your lender before committing to any mortgage. Your home may be repossessed if you do not keep up repayments on a mortgage.
Abergele, LL22 8NB - Streetview
DISCLAIMER: Property descriptions and related information displayed on this page are marketing materials provided by Peter Large - Abergele. Placebuzz does not warrant or accept any responsibility for the accuracy or completeness of the property descriptions or related information provided here and they do not constitute property particulars. Please contact Peter Large - Abergele for full details and further information.

















