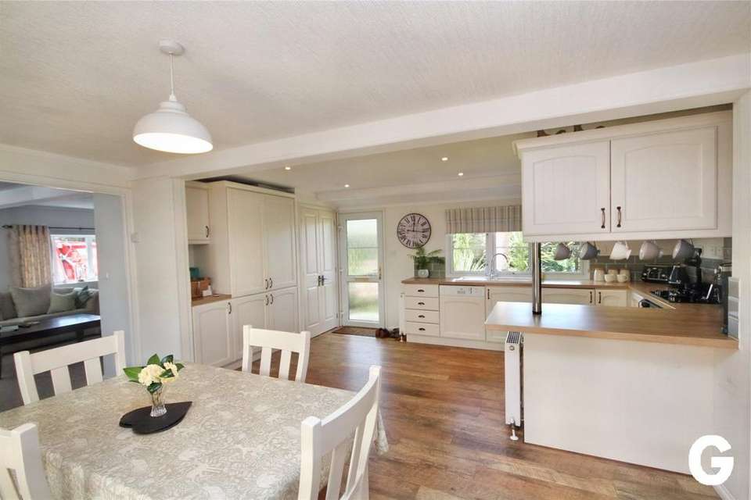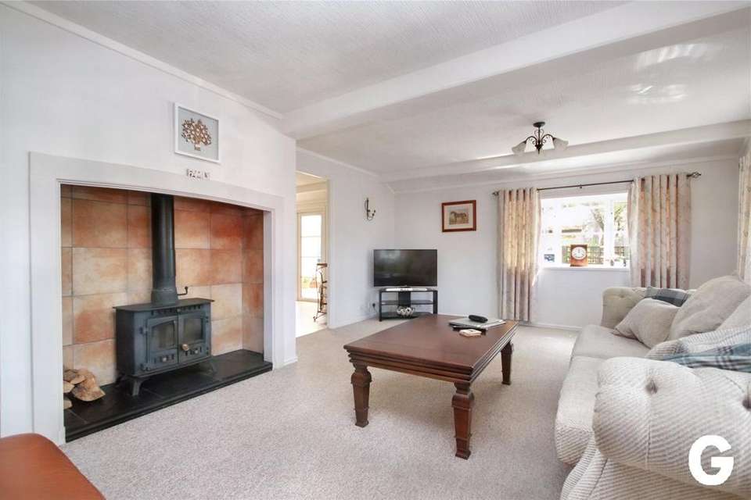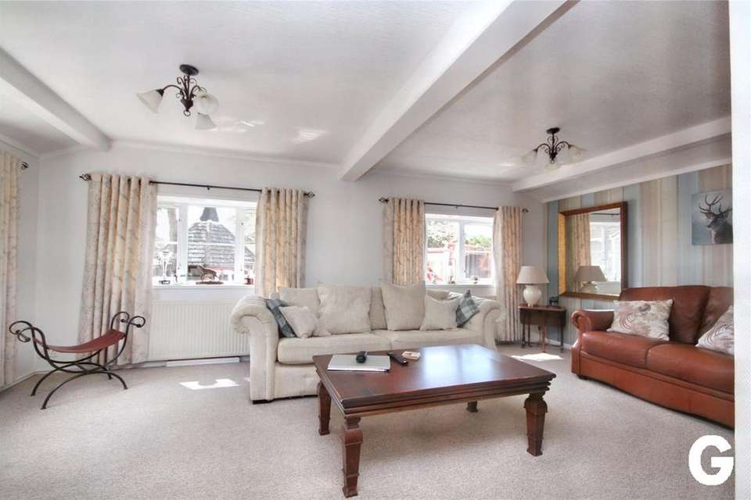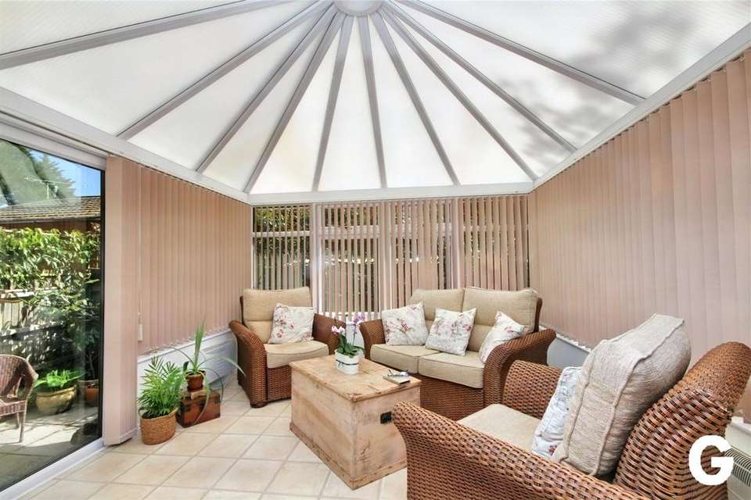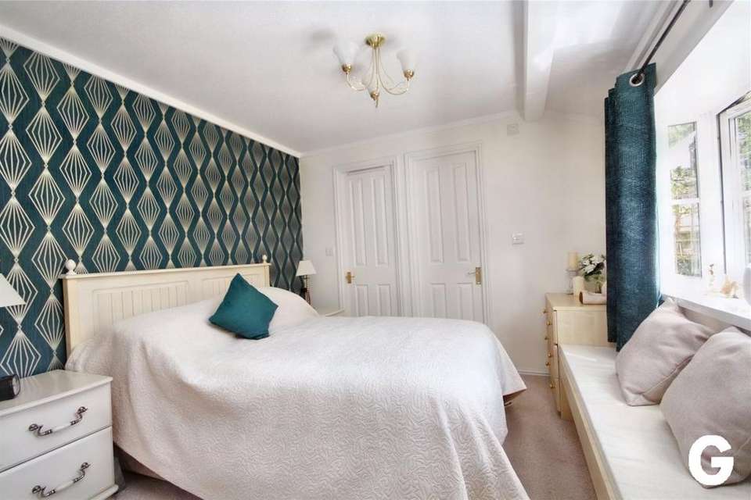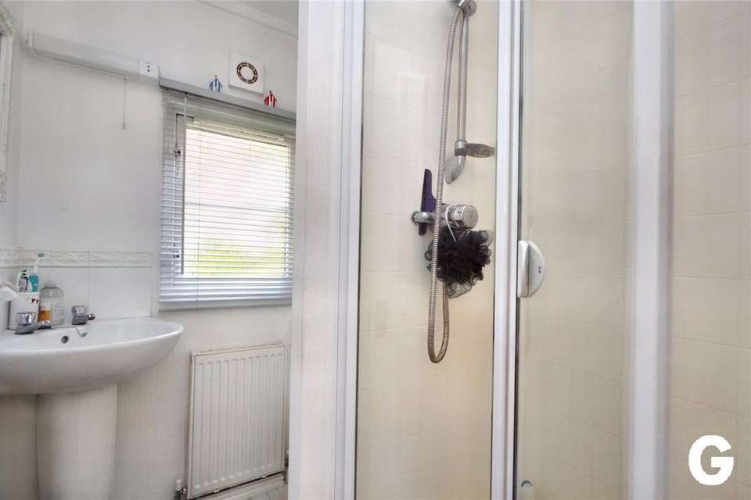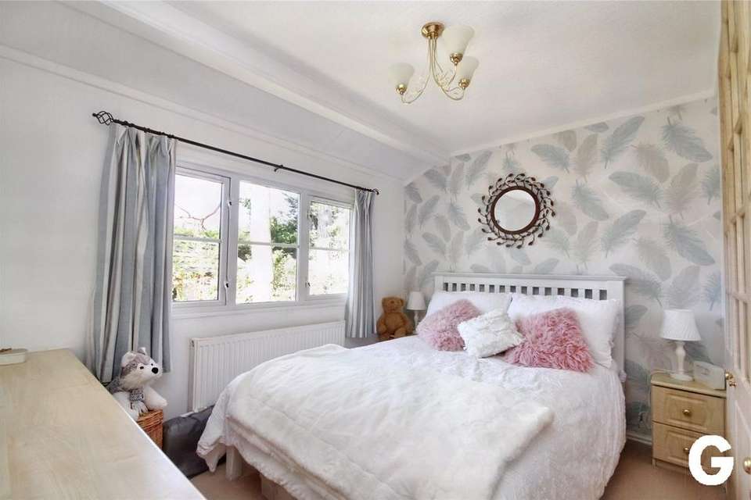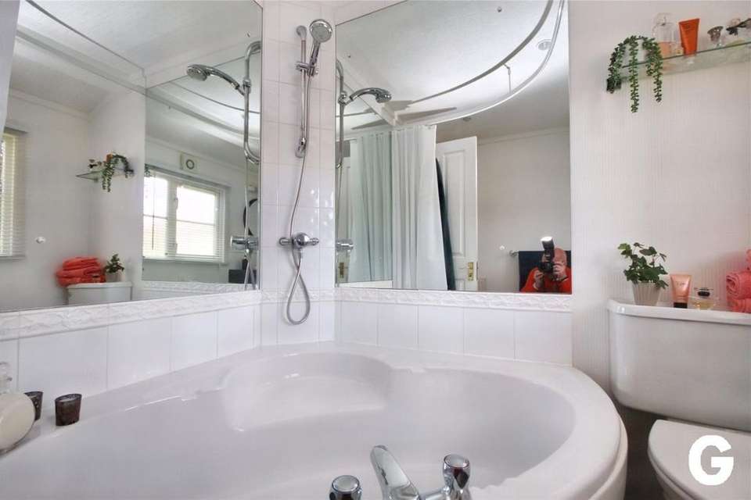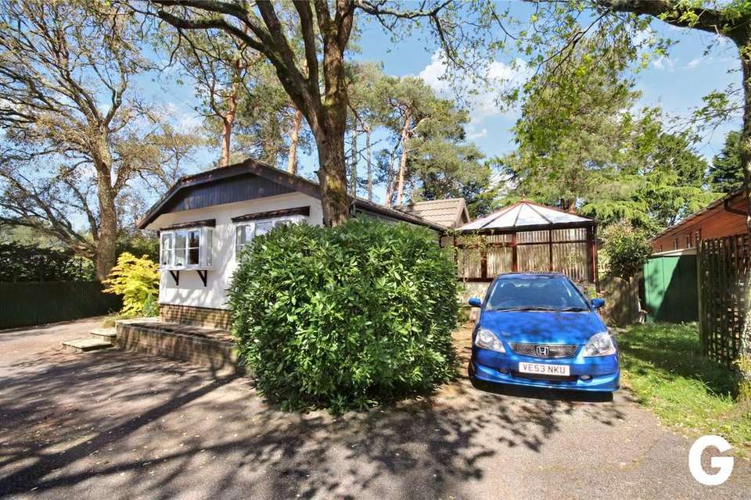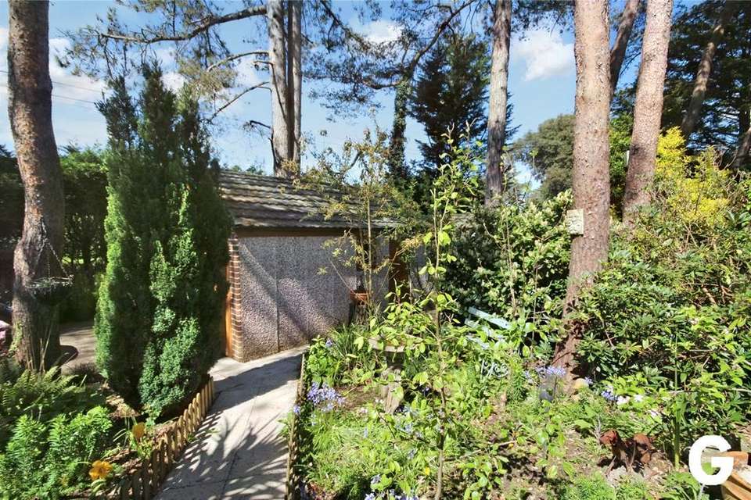2 bedroom park home for sale
Dorset, BH23bungalow
bedrooms
Property photos
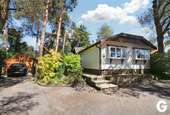
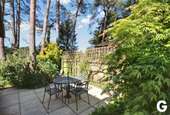
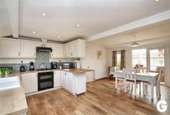
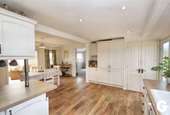
+10
Property description
An impressive detached 2 bedroom Omar Cottage (50’ x 20’) park home, originally built in 2001, set on the edge of this popular development, enjoying the benefit of the use of a fishing lake and swimming pool, in grounds totalling 18 acres.
Summary of Accommodation
*OPEN PLAN CUSTOM BUILT KITCHEN/DINING ROOM * SEPARATE SITTING ROOM WITH WOOD BURNER * SEPARATE CONSERVATORY/GARDEN ROOM * PRINCIPAL BEDROOM WITH WALK-IN WARDROBE AND EN-SUITE SHOWER ROOM/W.C. * SECOND DOUBLE BEDROOM PLUS FAMILY BATHROOM/W.C. * LPG GAS HEATING * DOUBLE GLAZING * DETACHED DOUBLE GARAGE * AMPLE OFF ROAD PARKING FOR NUMEROUS VEHICLES * DELIGHTFUL GARDENS *
DESCRIPTION & CONSTRUCTION:
2 Tall Trees Park is on the outer perimeter of the development and was originally owned by the site owners (built and sited in 2001). The current owners have owned the property for the past 12 years, during which time they have maintained the property to a very good standard. The property has the benefit of detached double garage and ample off road parking, double glazing, LPG gas heating, custom built kitchen with a variety of integrated appliances, large open plan living, including double glazed conservatory/garden room, sitting room with wood burner, principal bedroom with en-suite shower room walk-in wardrobe. In our opinion to fully appreciate the size and quality of the accommodation an internal viewing is strongly recommended.
SITUATION:
2 Tall Trees Park is set within this popular 18 acre site offering the benefit to the residents of a fishing lake and swimming pool, which can be utilised between May & October. The property is located between the historic towns of Ringwood to the north and Christchurch to the south, both towns offer a weekly street market plus comprehensive range of shopping and leisure facilities. Bournemouth airport is within 2 miles distant and access to the A31 and A338 provide main road links to major centres across the south and beyond.
DIRECTIONAL NOTE:
Leave in a westerly direction along the A31 dual-carriageway taking the immediate turning left past the petrol station sign posted to the B3081 (Verwood), as the road bears around to the right take the first turning left onto Hurn Lane sign posted to Matchams, continue for approximately 2 miles, passing over the dual-carriageway flyover, the entrance to Tall Trees Park is on the left hand side just prior to the Matchams Ski Centre.
THE ACCOMMODATION COMPRISES:
PAVED STEPS LEADING TO: OPAQUE DOUBLE GLAZED FRONT DOOR, LEADING TO:
OPEN PLAN KITCHEN/DINING ROOM: 19’3” (5.88m) x 15’1” (4.62m). Dual aspect to the east and west. Double glazed picture window on the western elevation overlooking side garden and driveway. Kitchen area has been comprehensively fitted with custom built kitchen units comprising wall to wall, work surface with inset single bowl, single drainer white porcelain sink unit with h & tower tap. Range of drawers and floor storage cupboards beneath. Integrated dishwasher. The work surface extends on the return walls and incorporates 4 burner LPG gas hob with electric double oven beneath. 3 speed canopy extractor fan above. Integrated washing machine. The work surface continues and incorporates a breakfast bar/display counter with matching range of eye level store cupboards above. Cornice and architraves. Concealed lighting. Tiled splash back. Without loss of measurement to the room double built-in broom cupboard with RCD fuse box. Matching store cupboard housing Vaillant LPG gas boiler supplying domestic hot water and water for central heating radiators. Store cupboard beneath. Adjoining integrated larder fridge/freezer. Additional work surface with floor storage cupboard beneath. Eye level cupboard above. Laminate flooring. 3 radiators. Down lights. T.V. point. Wall thermostat.
FROM THE DINING AREA, OPEN WAY TO:
LIVING ROOM: 19’3” (5.89m) x 13’9” (5.21m). Dual aspect to the south and east. Double glazed picture windows overlooking front garden & driveway. Feature fireplace recess, tiled hearth, cast iron wood burner, ceramic tiled surround. 2 radiators. 2 ceiling light points. TV point.
FROM THE DINING AREA, DOUBLE OPENING, DOUBLE GLAZED CASEMENT DOORS PROVIDING ACCESS TO:
CONSERVATORY: 10’10” (3.31m) x 11’5” (3.50m) plus inset recess. Triple aspect to the north, south and east. Double glazed casement doors on the northern elevation providing view and access onto patio and gardens. Polycarbonate vaulted ceiling. Electric wall heater. Laminate floor. Wall lights. Power point.
FROM THE DINING AREA, DOOR TO:
INNER HALL: Timber panelled walls at half height incorporating dado rail. Wall thermostat. Smoke detector. Ceiling light point. Door to:
BEDROOM 1: 14’3” (4.37m) maximum, narrowing to: 9’3” (2.82m) x 9’2” (2.82m) maximum, narrowing to: 6’6” (2m). Aspect to the east. Double glazed picture window overlooking side patio and garden. Without loss of measurement to the room, door to walk-in wardrobe with hanging rail and shelving. Adjoining door to:
EN-SUITE SHOWER ROOM: Aspect to the north. Opaque double glazed window. White suite comprising pedestal wash basin with tiled splash back. Close coupled low level w.c. Large walk-in shower cubicle with thermostatic shower. Radiator. Laminate floor. Down light. Extractor. Strip light and shaver point.
FROM THE INNER HALL, DOOR TO:
BEDROOM 2: 10’2” (3.11m) x 7’9” (2.37m) to front of wardrobe. Aspect to the west. Double glazed picture window overlooking side garden and driveway. Without loss of measurement to the room 2 double built-in wardrobes with hanging rails and shelving. Radiator. Dressing table unit with nest of drawers. T.V. point.
FROM THE INNER HALL, DOOR TO:
FAMILY BATHROOM/W.C.: 7’8” (2.35m) x 6’6” (2m). Aspect to the west. Opaque double glazed window. White suite comprising corner bath, tiled wall surround, h & c mixer. Thermostatic shower. Close coupled low level w.c. Wash basin set in vanity surround. Tiled splash back. Store cupboards beneath. Radiator. Strip light and shaver point. Down lights. Extractor fan.
OUTSIDE:
The property enjoys a frontage of 59’ (18m) & front to rear depth of 68’ (20.74m). The property has the benefit of two tarmac driveways. One of which gives access to:
DETACHED DOUBLE GARAGE: 18’ (5.49m) x 16’10” (5.13m) The garage is of a concrete sectional construction. Twin up and over doors. Personal side door giving access to paved path.
The gardens surround the property on all four sides and have been most attractively landscaped with a variety of evergreen shrubs, trees and bushes including acer, palm and fir, camelia and azalea. External lighting. Paved path runs around the front of the perimeter of the property.
COUNCIL TAX BAND: A
SITE FEE: For the current year 2024 amounts to £199.40 per month, which includes the water and sewerage. Age restriction 45 plus – to be confirmed.
Consumer Protection from Unfair Trading Regulations 2008
These details are for guidance only and complete accuracy cannot be guaranteed. If there is any point, which is of particular importance, verification should be obtained. They do not constitute a contract or part of a contract. All measurements are approximate. No guarantee can be given with regard to planning permissions or fitness for purpose. No apparatus, equipment, fixture or fitting has been tested. Items shown in photographs are NOT necessarily included. Interested Parties are advised to check availability and make an appointment to view before travelling to see a property.
The Data Protection Act 1998
Please note that all personal information provided by customers wishing to receive information and/or services from the estate agent will be processed by the estate agent, the team Association Consortium Company of which it is a member and team Association Limited for the purpose of providing services associated with the business of an estate agent and for the additional purposes set out in the privacy policy (copies available on request) but specifically excluding mailings or promotions by a third party. If you do not wish your personal information to be used for any of these purposes, please notify your estate agent. For further information about the Consumer Protection from Unfair Trading Regulations 2008 see
Summary of Accommodation
*OPEN PLAN CUSTOM BUILT KITCHEN/DINING ROOM * SEPARATE SITTING ROOM WITH WOOD BURNER * SEPARATE CONSERVATORY/GARDEN ROOM * PRINCIPAL BEDROOM WITH WALK-IN WARDROBE AND EN-SUITE SHOWER ROOM/W.C. * SECOND DOUBLE BEDROOM PLUS FAMILY BATHROOM/W.C. * LPG GAS HEATING * DOUBLE GLAZING * DETACHED DOUBLE GARAGE * AMPLE OFF ROAD PARKING FOR NUMEROUS VEHICLES * DELIGHTFUL GARDENS *
DESCRIPTION & CONSTRUCTION:
2 Tall Trees Park is on the outer perimeter of the development and was originally owned by the site owners (built and sited in 2001). The current owners have owned the property for the past 12 years, during which time they have maintained the property to a very good standard. The property has the benefit of detached double garage and ample off road parking, double glazing, LPG gas heating, custom built kitchen with a variety of integrated appliances, large open plan living, including double glazed conservatory/garden room, sitting room with wood burner, principal bedroom with en-suite shower room walk-in wardrobe. In our opinion to fully appreciate the size and quality of the accommodation an internal viewing is strongly recommended.
SITUATION:
2 Tall Trees Park is set within this popular 18 acre site offering the benefit to the residents of a fishing lake and swimming pool, which can be utilised between May & October. The property is located between the historic towns of Ringwood to the north and Christchurch to the south, both towns offer a weekly street market plus comprehensive range of shopping and leisure facilities. Bournemouth airport is within 2 miles distant and access to the A31 and A338 provide main road links to major centres across the south and beyond.
DIRECTIONAL NOTE:
Leave in a westerly direction along the A31 dual-carriageway taking the immediate turning left past the petrol station sign posted to the B3081 (Verwood), as the road bears around to the right take the first turning left onto Hurn Lane sign posted to Matchams, continue for approximately 2 miles, passing over the dual-carriageway flyover, the entrance to Tall Trees Park is on the left hand side just prior to the Matchams Ski Centre.
THE ACCOMMODATION COMPRISES:
PAVED STEPS LEADING TO: OPAQUE DOUBLE GLAZED FRONT DOOR, LEADING TO:
OPEN PLAN KITCHEN/DINING ROOM: 19’3” (5.88m) x 15’1” (4.62m). Dual aspect to the east and west. Double glazed picture window on the western elevation overlooking side garden and driveway. Kitchen area has been comprehensively fitted with custom built kitchen units comprising wall to wall, work surface with inset single bowl, single drainer white porcelain sink unit with h & tower tap. Range of drawers and floor storage cupboards beneath. Integrated dishwasher. The work surface extends on the return walls and incorporates 4 burner LPG gas hob with electric double oven beneath. 3 speed canopy extractor fan above. Integrated washing machine. The work surface continues and incorporates a breakfast bar/display counter with matching range of eye level store cupboards above. Cornice and architraves. Concealed lighting. Tiled splash back. Without loss of measurement to the room double built-in broom cupboard with RCD fuse box. Matching store cupboard housing Vaillant LPG gas boiler supplying domestic hot water and water for central heating radiators. Store cupboard beneath. Adjoining integrated larder fridge/freezer. Additional work surface with floor storage cupboard beneath. Eye level cupboard above. Laminate flooring. 3 radiators. Down lights. T.V. point. Wall thermostat.
FROM THE DINING AREA, OPEN WAY TO:
LIVING ROOM: 19’3” (5.89m) x 13’9” (5.21m). Dual aspect to the south and east. Double glazed picture windows overlooking front garden & driveway. Feature fireplace recess, tiled hearth, cast iron wood burner, ceramic tiled surround. 2 radiators. 2 ceiling light points. TV point.
FROM THE DINING AREA, DOUBLE OPENING, DOUBLE GLAZED CASEMENT DOORS PROVIDING ACCESS TO:
CONSERVATORY: 10’10” (3.31m) x 11’5” (3.50m) plus inset recess. Triple aspect to the north, south and east. Double glazed casement doors on the northern elevation providing view and access onto patio and gardens. Polycarbonate vaulted ceiling. Electric wall heater. Laminate floor. Wall lights. Power point.
FROM THE DINING AREA, DOOR TO:
INNER HALL: Timber panelled walls at half height incorporating dado rail. Wall thermostat. Smoke detector. Ceiling light point. Door to:
BEDROOM 1: 14’3” (4.37m) maximum, narrowing to: 9’3” (2.82m) x 9’2” (2.82m) maximum, narrowing to: 6’6” (2m). Aspect to the east. Double glazed picture window overlooking side patio and garden. Without loss of measurement to the room, door to walk-in wardrobe with hanging rail and shelving. Adjoining door to:
EN-SUITE SHOWER ROOM: Aspect to the north. Opaque double glazed window. White suite comprising pedestal wash basin with tiled splash back. Close coupled low level w.c. Large walk-in shower cubicle with thermostatic shower. Radiator. Laminate floor. Down light. Extractor. Strip light and shaver point.
FROM THE INNER HALL, DOOR TO:
BEDROOM 2: 10’2” (3.11m) x 7’9” (2.37m) to front of wardrobe. Aspect to the west. Double glazed picture window overlooking side garden and driveway. Without loss of measurement to the room 2 double built-in wardrobes with hanging rails and shelving. Radiator. Dressing table unit with nest of drawers. T.V. point.
FROM THE INNER HALL, DOOR TO:
FAMILY BATHROOM/W.C.: 7’8” (2.35m) x 6’6” (2m). Aspect to the west. Opaque double glazed window. White suite comprising corner bath, tiled wall surround, h & c mixer. Thermostatic shower. Close coupled low level w.c. Wash basin set in vanity surround. Tiled splash back. Store cupboards beneath. Radiator. Strip light and shaver point. Down lights. Extractor fan.
OUTSIDE:
The property enjoys a frontage of 59’ (18m) & front to rear depth of 68’ (20.74m). The property has the benefit of two tarmac driveways. One of which gives access to:
DETACHED DOUBLE GARAGE: 18’ (5.49m) x 16’10” (5.13m) The garage is of a concrete sectional construction. Twin up and over doors. Personal side door giving access to paved path.
The gardens surround the property on all four sides and have been most attractively landscaped with a variety of evergreen shrubs, trees and bushes including acer, palm and fir, camelia and azalea. External lighting. Paved path runs around the front of the perimeter of the property.
COUNCIL TAX BAND: A
SITE FEE: For the current year 2024 amounts to £199.40 per month, which includes the water and sewerage. Age restriction 45 plus – to be confirmed.
Consumer Protection from Unfair Trading Regulations 2008
These details are for guidance only and complete accuracy cannot be guaranteed. If there is any point, which is of particular importance, verification should be obtained. They do not constitute a contract or part of a contract. All measurements are approximate. No guarantee can be given with regard to planning permissions or fitness for purpose. No apparatus, equipment, fixture or fitting has been tested. Items shown in photographs are NOT necessarily included. Interested Parties are advised to check availability and make an appointment to view before travelling to see a property.
The Data Protection Act 1998
Please note that all personal information provided by customers wishing to receive information and/or services from the estate agent will be processed by the estate agent, the team Association Consortium Company of which it is a member and team Association Limited for the purpose of providing services associated with the business of an estate agent and for the additional purposes set out in the privacy policy (copies available on request) but specifically excluding mailings or promotions by a third party. If you do not wish your personal information to be used for any of these purposes, please notify your estate agent. For further information about the Consumer Protection from Unfair Trading Regulations 2008 see
Interested in this property?
Council tax
First listed
3 weeks agoDorset, BH23
Marketed by
Grants of Ringwood 14a The Furlong Ringwood BH24 1ATCall agent on 01425 480456
Placebuzz mortgage repayment calculator
Monthly repayment
The Est. Mortgage is for a 25 years repayment mortgage based on a 10% deposit and a 5.5% annual interest. It is only intended as a guide. Make sure you obtain accurate figures from your lender before committing to any mortgage. Your home may be repossessed if you do not keep up repayments on a mortgage.
Dorset, BH23 - Streetview
DISCLAIMER: Property descriptions and related information displayed on this page are marketing materials provided by Grants of Ringwood. Placebuzz does not warrant or accept any responsibility for the accuracy or completeness of the property descriptions or related information provided here and they do not constitute property particulars. Please contact Grants of Ringwood for full details and further information.





