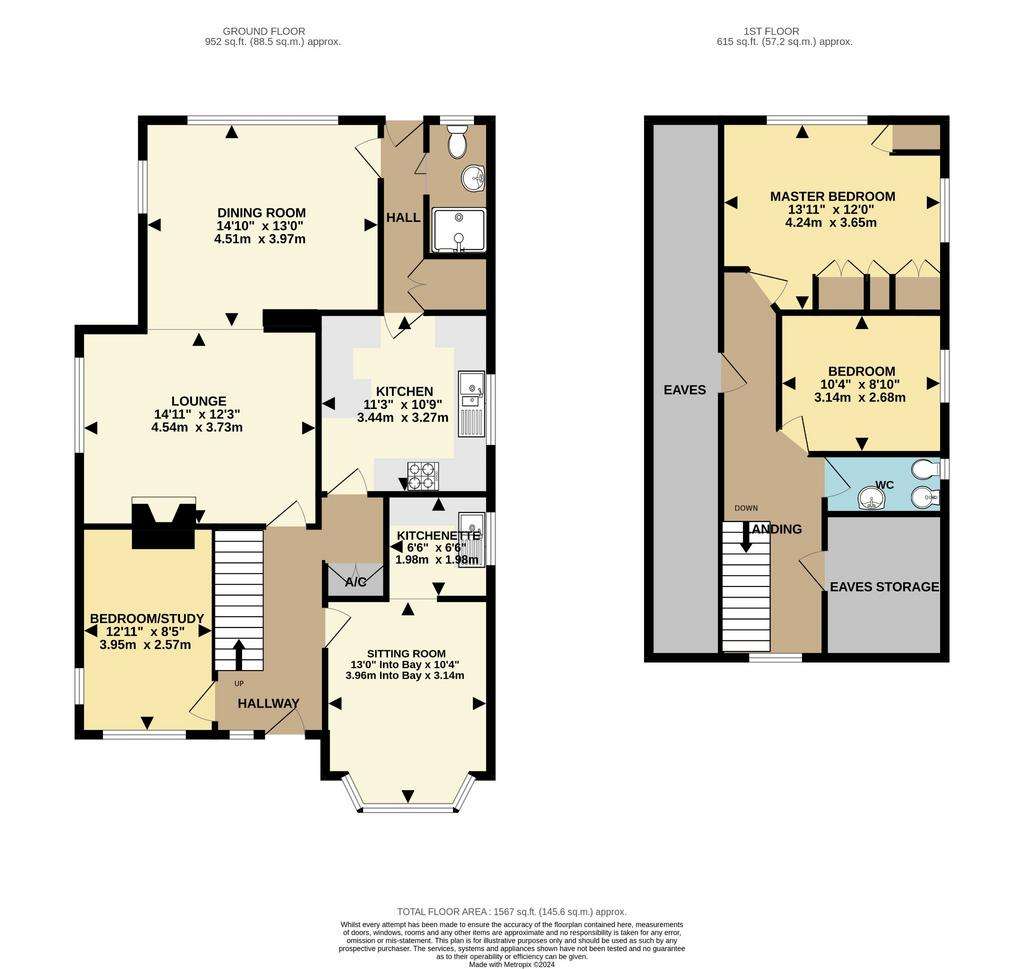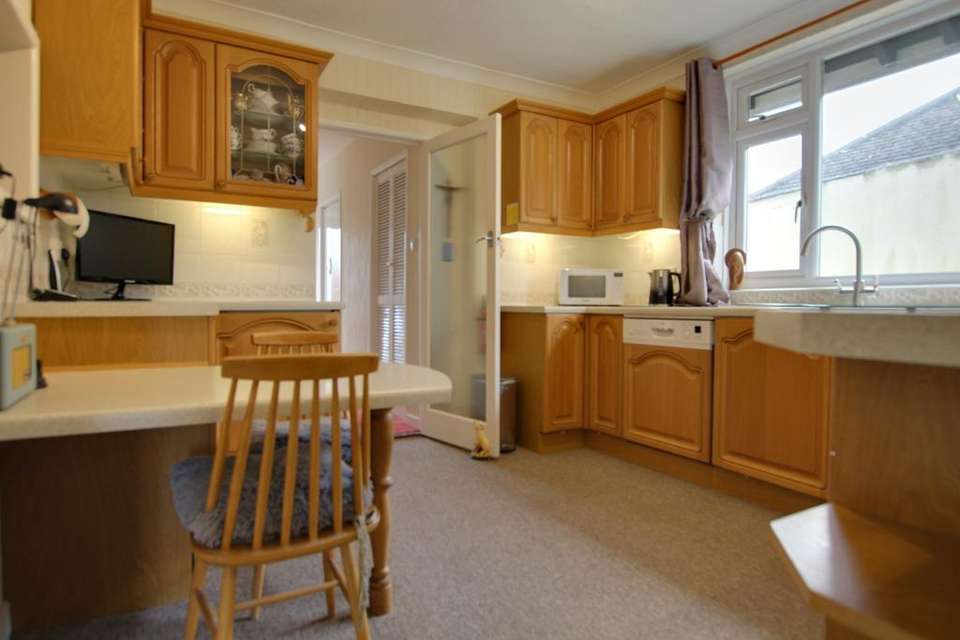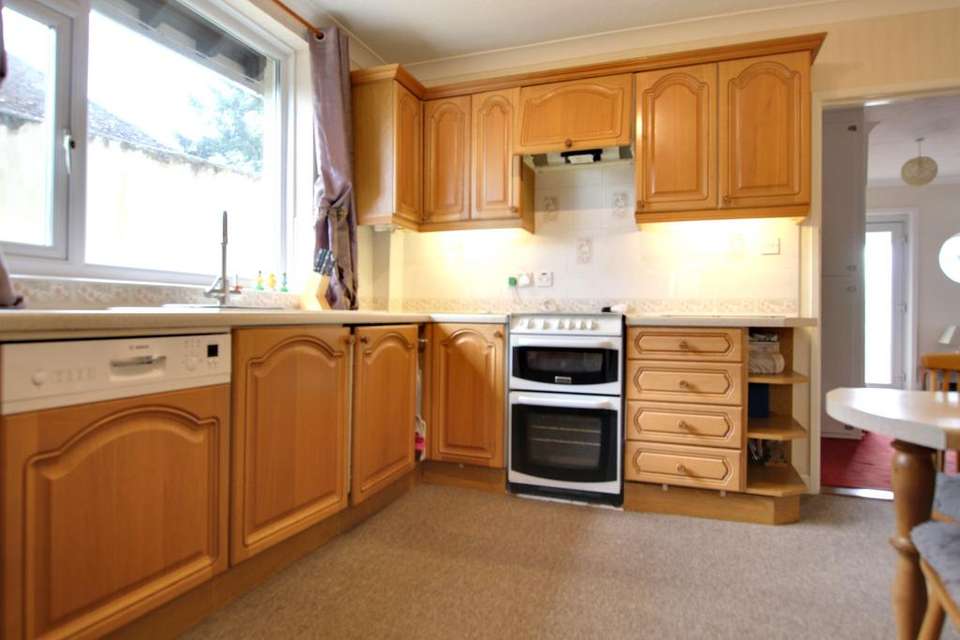4 bedroom detached house for sale
DRIFT ROAD, CLANFIELDdetached house
bedrooms

Property photos




+15
Property description
A detached chalet style house offering versatile accommodation with the opportunity of forming a 'granny' annexe. Set well back from the road and approached by a residents shingled access road the property is offered with vacant possession. Internally the property offers: entrance hall, sitting room with kitchenette, bedroom/study, living room, dining room, kitchen, inner hall and shower room to the ground floor with two bedrooms and WC on the first floor. The large rear garden backs on open fields with countryside views in the distance. Other benefits include an oversized detached garage/workshop and large driveway and turning area. Some modernisation required. EPC rating: TBC
ENTRANCE HALL
Canopied entrance, opaque double front door, porthole window to front, radiator, stairs to first floor landing, airing cupboard housing immersion heater.
SITTING ROOM
Double glazed bay window to front, radiator, archway opening to:
KITCHENETTE
Double glazed window to side, range of wall and base units, roll edge worktops, inset stainless steel single drainer sink and bowl, space for under counter fridge and freezer, wall mounted Vaillant gas boiler and electric cooker point.
LIVING ROOM
Double glazed window to side, radiator, feature fireplace with open fire, serving hatch to kitchen, archway opening to:
DINING ROOM
Double glazed windows to rear and side, two radiators, door to inner hallway.
KITCHEN
Double glazed window to side, range of wall and base units, roll edge worktops, inset one and a half bowl single drainer sink unit, integrated dishwasher and under counter integrated fridge and integrated freezer, gas cooker point, overhead extractor, breakfast bar, door to:
INNER HALL
Opaque double glazed door to rear garden, shelved larder cupboard with plumbing and space for washing machine and vent for tumble dryer.
SHOWER ROOM
Opaque double glazed window to rear, walk in double shower cubicle, WC, hand basin set in vanity storage cupboard with drawers and shelving, heated ladder style towel rail.
LANDING
Double glazed window to front, access to two eaves storage spaces.
MASTER BEDROOM
Double glazed windows to side and rear overlooking open countryside with views toward Butser Hill, radiator, built in wardrobes, eaves storage.
BEDROOM
Double glazed window to side, radiator.
CLOAKROOM
Opaque double glazed window to side, WC, pedestal hand basin, bidet, radiator.
FRONT
Private residents driveway access to large driveway to front and side, lawned area with raised planted borders and hedging.
Land on the other side of the private road providing the opportunity for additional parking
DETACHED GARAGE/WORKSHOP
Up and over door, personal door to side, windows to rear, partitioned workshop.
REAR GARDEN
Predominantly laid to lawn with established hedging, paved patio area, timber shed, outside tap, backing directly onto open fields and countryside in the distance.
Council Tax East Hants Band - E Payable Amount £2,585.82 p.a 2024/2025
ENTRANCE HALL
Canopied entrance, opaque double front door, porthole window to front, radiator, stairs to first floor landing, airing cupboard housing immersion heater.
SITTING ROOM
Double glazed bay window to front, radiator, archway opening to:
KITCHENETTE
Double glazed window to side, range of wall and base units, roll edge worktops, inset stainless steel single drainer sink and bowl, space for under counter fridge and freezer, wall mounted Vaillant gas boiler and electric cooker point.
LIVING ROOM
Double glazed window to side, radiator, feature fireplace with open fire, serving hatch to kitchen, archway opening to:
DINING ROOM
Double glazed windows to rear and side, two radiators, door to inner hallway.
KITCHEN
Double glazed window to side, range of wall and base units, roll edge worktops, inset one and a half bowl single drainer sink unit, integrated dishwasher and under counter integrated fridge and integrated freezer, gas cooker point, overhead extractor, breakfast bar, door to:
INNER HALL
Opaque double glazed door to rear garden, shelved larder cupboard with plumbing and space for washing machine and vent for tumble dryer.
SHOWER ROOM
Opaque double glazed window to rear, walk in double shower cubicle, WC, hand basin set in vanity storage cupboard with drawers and shelving, heated ladder style towel rail.
LANDING
Double glazed window to front, access to two eaves storage spaces.
MASTER BEDROOM
Double glazed windows to side and rear overlooking open countryside with views toward Butser Hill, radiator, built in wardrobes, eaves storage.
BEDROOM
Double glazed window to side, radiator.
CLOAKROOM
Opaque double glazed window to side, WC, pedestal hand basin, bidet, radiator.
FRONT
Private residents driveway access to large driveway to front and side, lawned area with raised planted borders and hedging.
Land on the other side of the private road providing the opportunity for additional parking
DETACHED GARAGE/WORKSHOP
Up and over door, personal door to side, windows to rear, partitioned workshop.
REAR GARDEN
Predominantly laid to lawn with established hedging, paved patio area, timber shed, outside tap, backing directly onto open fields and countryside in the distance.
Council Tax East Hants Band - E Payable Amount £2,585.82 p.a 2024/2025
Interested in this property?
Council tax
First listed
Last weekEnergy Performance Certificate
DRIFT ROAD, CLANFIELD
Marketed by
Pearsons - Clanfield 41 Drift Road Clanfield PO8 0JSPlacebuzz mortgage repayment calculator
Monthly repayment
The Est. Mortgage is for a 25 years repayment mortgage based on a 10% deposit and a 5.5% annual interest. It is only intended as a guide. Make sure you obtain accurate figures from your lender before committing to any mortgage. Your home may be repossessed if you do not keep up repayments on a mortgage.
DRIFT ROAD, CLANFIELD - Streetview
DISCLAIMER: Property descriptions and related information displayed on this page are marketing materials provided by Pearsons - Clanfield. Placebuzz does not warrant or accept any responsibility for the accuracy or completeness of the property descriptions or related information provided here and they do not constitute property particulars. Please contact Pearsons - Clanfield for full details and further information.




















