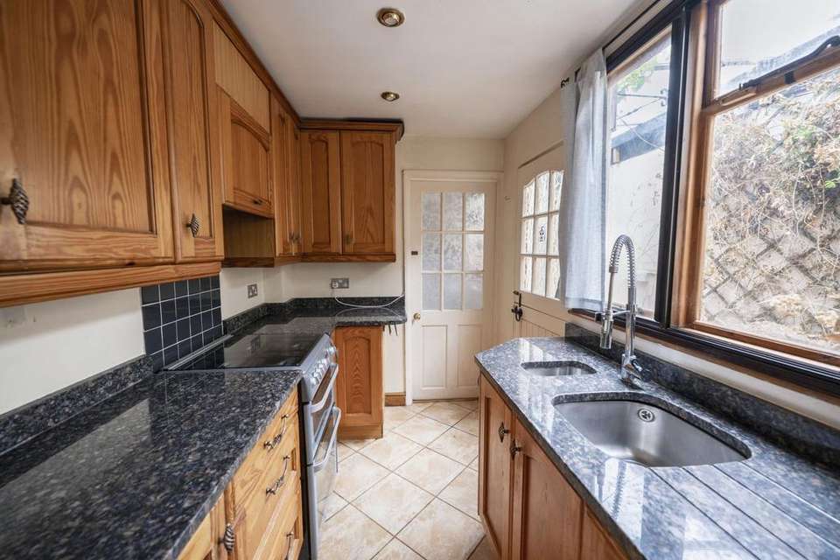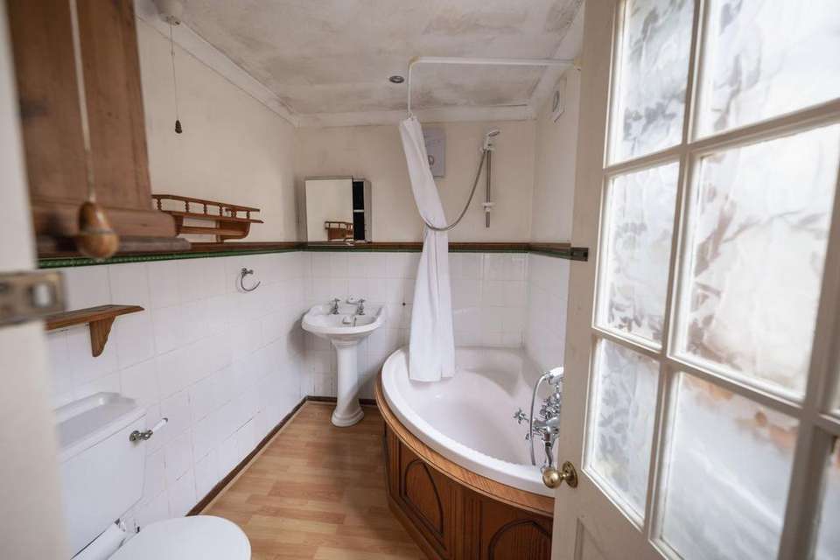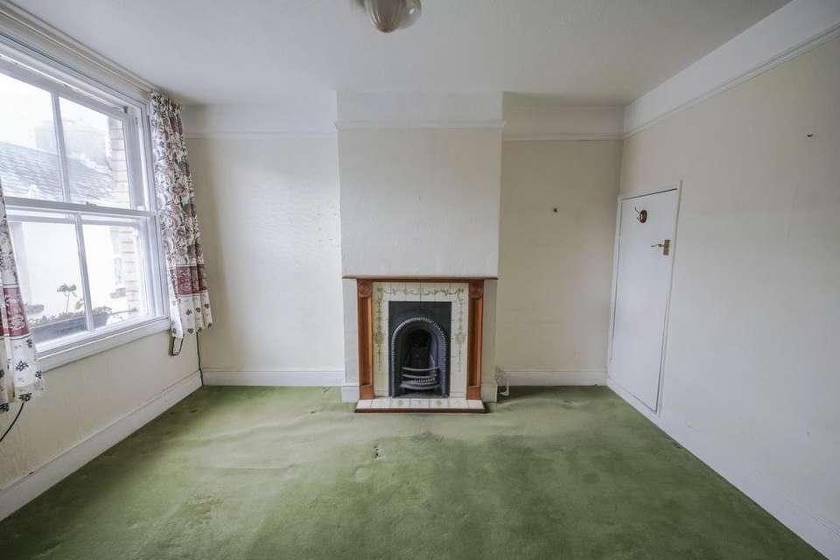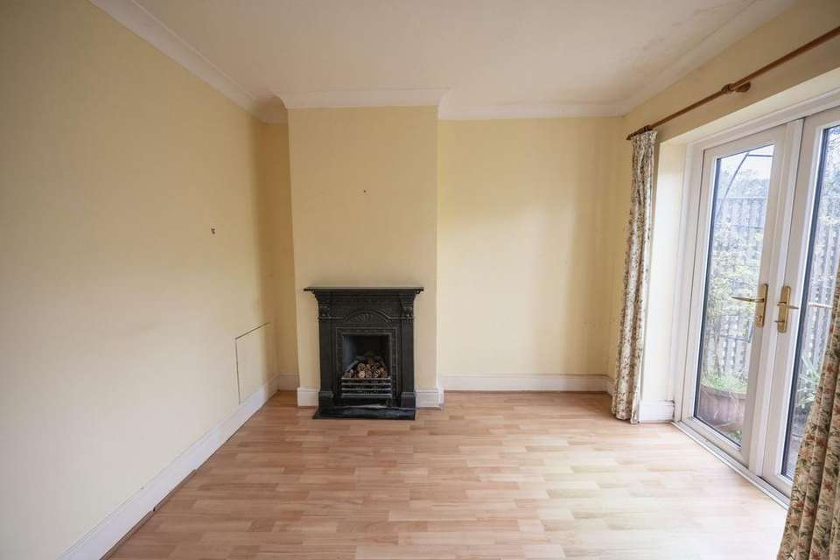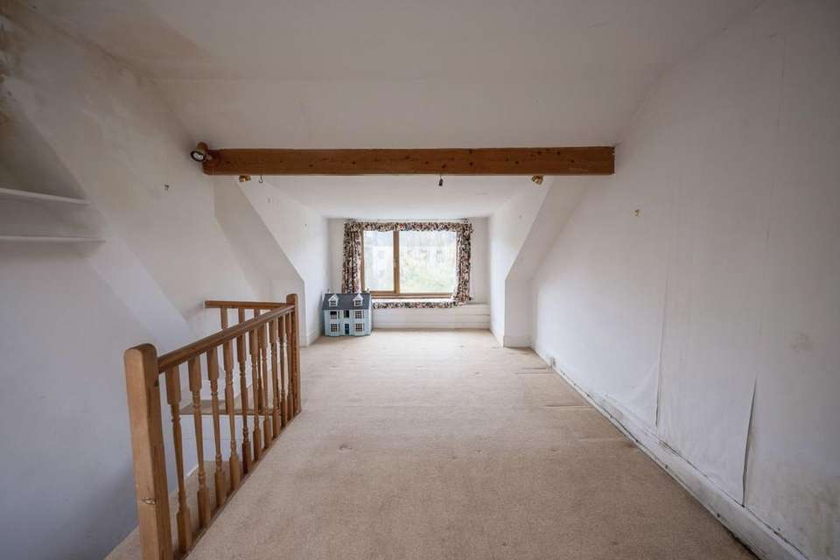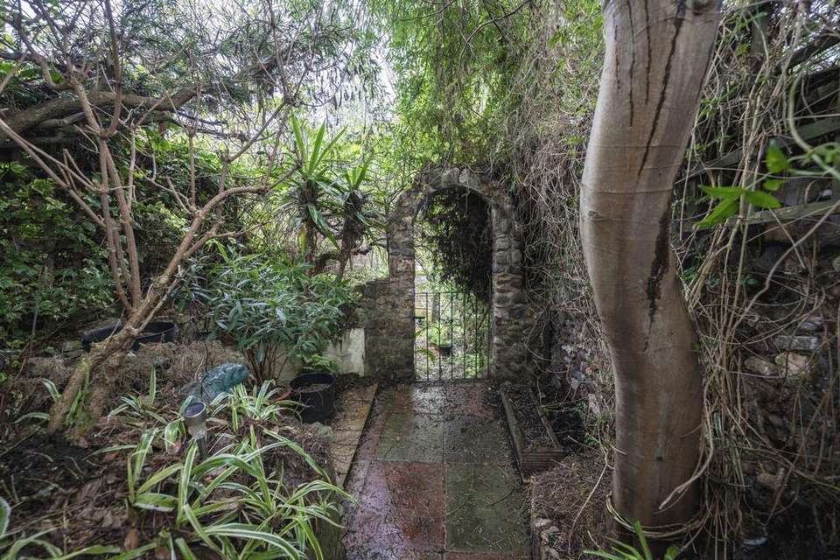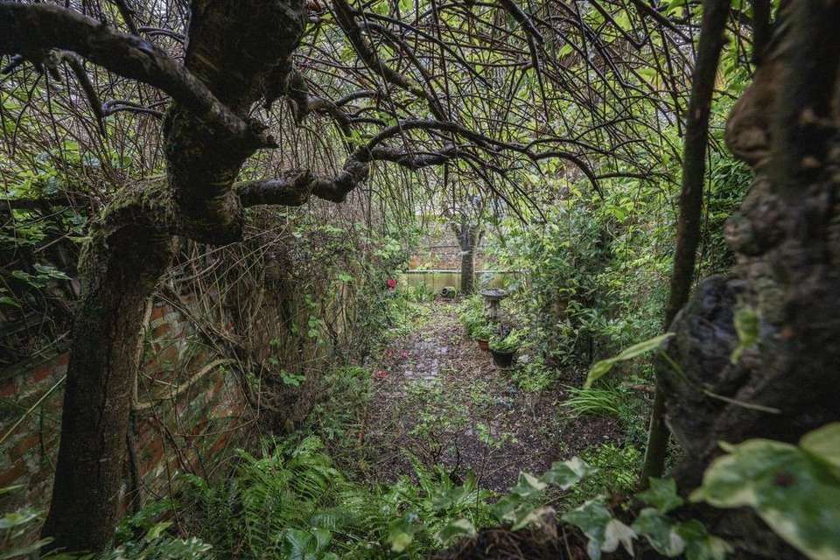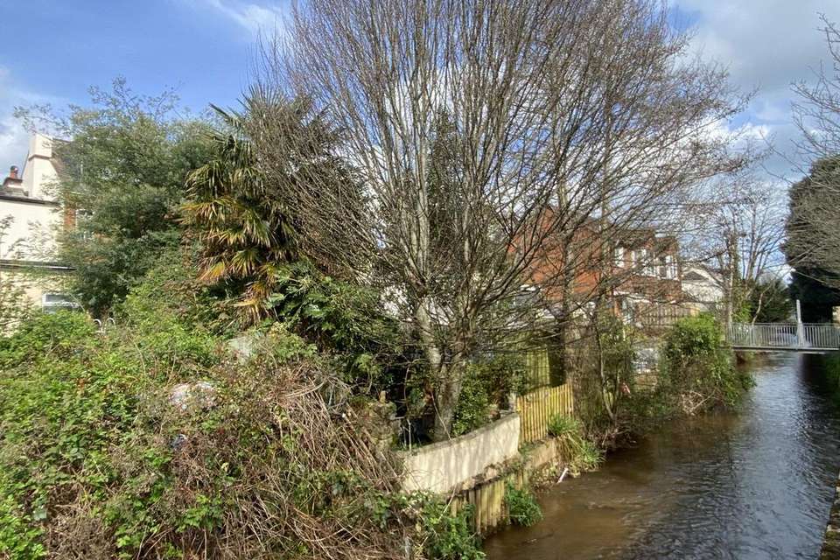3 bedroom terraced house for sale
Dawlish, EX7terraced house
bedrooms
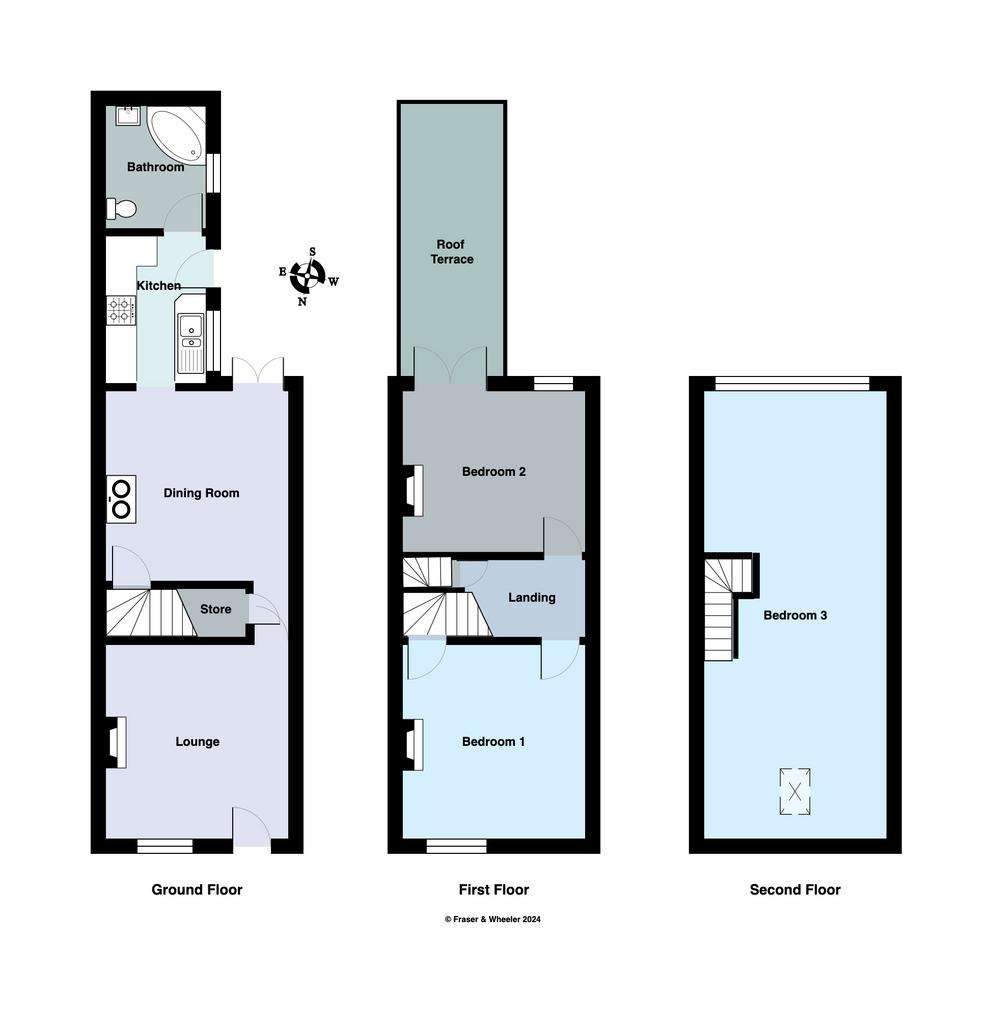
Property photos

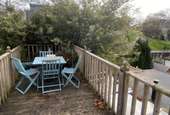
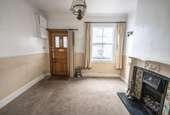
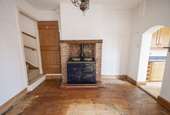
+8
Property description
Enjoying a fabulous location this terraced cottage is in a quiet road close to the town centre and backs onto a brook. A range of shops, public transport and the beach are all just short level walk away. The accommodation offers scope to create a truly charming home. Living Room, Dining Room, Kitchen, Bathroom, 3 Bedrooms. Enclosed sunny garden.
Tenure: Freehold Council Tax Band: B. EPC: G
Introduction: Arranged over three floors the property offers a cottage like charm with features such as an Aga, natural wood doors, decorative fireplaces, some exposed floorboards and picture rails. It requires detective improvement and offers the scope to create a delightful home.
Accommodation: A substantial natural wood front door opens into the living room which has a gas fire and decorative surround. A door leads through to the dining room which houses the Aga, set into a brick fireplace with wooden lintel. There are also exposed floorboards and doors to the rear. An archway leads through to the kitchen which is fitted with a range of cupboard and drawer units and has an integrated dishwasher and fridge. A stable door leads to the rear and a further door leads to the bathroom. The bathroom is fitted with a white suite including a corner bath with electric shower over.
On the first floor there are two double bedrooms with bedroom one having a secondary glazed window to the front aspect, decorative fireplace and built in cupboard. The second bedroom also has a decorative fireplace and double doors which lead onto a decked sun terrace. From the first floor landing stairs lead up to bedroom three, which is a bright and spacious attic room, with feature beams and a large window to the rear aspect.
Outside: Although it is currently overgrown with an interesting mixture of trees and shrubs, the rear garden has the scope to be a great feature of the property as it enjoys a southerly aspect and backs onto the book. It is on two levels with brick paved patio areas and there are some lovely old stone and brick walls to the boundaries.
Parking: The property does not have any parking however there is a public car park very close by where permits can be purchased.
Measurements
Living Room: 3.77m x 3.58m (12'4" x 11'9")
Dining Room: 3.67m x 3.46m (12'0" x 11'4")
Kitchen: 2.87m x 1.95m (9'5" x 6'5")
Bathroom: 2.39m x 1.79m (7'10" x 5'10")
First Floor Landing
Bedroom 1: 3.76m x 3.60m (12'4" x 11'10")
Bedroom 2: 3.52m x 3.01m (11'7" x 9'11")
Second Floor
Bedroom 3: 6.85m x 3.19m (22'6" x 10'6")
Tenure: Freehold Council Tax Band: B. EPC: G
Introduction: Arranged over three floors the property offers a cottage like charm with features such as an Aga, natural wood doors, decorative fireplaces, some exposed floorboards and picture rails. It requires detective improvement and offers the scope to create a delightful home.
Accommodation: A substantial natural wood front door opens into the living room which has a gas fire and decorative surround. A door leads through to the dining room which houses the Aga, set into a brick fireplace with wooden lintel. There are also exposed floorboards and doors to the rear. An archway leads through to the kitchen which is fitted with a range of cupboard and drawer units and has an integrated dishwasher and fridge. A stable door leads to the rear and a further door leads to the bathroom. The bathroom is fitted with a white suite including a corner bath with electric shower over.
On the first floor there are two double bedrooms with bedroom one having a secondary glazed window to the front aspect, decorative fireplace and built in cupboard. The second bedroom also has a decorative fireplace and double doors which lead onto a decked sun terrace. From the first floor landing stairs lead up to bedroom three, which is a bright and spacious attic room, with feature beams and a large window to the rear aspect.
Outside: Although it is currently overgrown with an interesting mixture of trees and shrubs, the rear garden has the scope to be a great feature of the property as it enjoys a southerly aspect and backs onto the book. It is on two levels with brick paved patio areas and there are some lovely old stone and brick walls to the boundaries.
Parking: The property does not have any parking however there is a public car park very close by where permits can be purchased.
Measurements
Living Room: 3.77m x 3.58m (12'4" x 11'9")
Dining Room: 3.67m x 3.46m (12'0" x 11'4")
Kitchen: 2.87m x 1.95m (9'5" x 6'5")
Bathroom: 2.39m x 1.79m (7'10" x 5'10")
First Floor Landing
Bedroom 1: 3.76m x 3.60m (12'4" x 11'10")
Bedroom 2: 3.52m x 3.01m (11'7" x 9'11")
Second Floor
Bedroom 3: 6.85m x 3.19m (22'6" x 10'6")
Interested in this property?
Council tax
First listed
2 weeks agoDawlish, EX7
Marketed by
Fraser & Wheeler - Dawlish 19 Queen Street Dawlish EX7 9HBPlacebuzz mortgage repayment calculator
Monthly repayment
The Est. Mortgage is for a 25 years repayment mortgage based on a 10% deposit and a 5.5% annual interest. It is only intended as a guide. Make sure you obtain accurate figures from your lender before committing to any mortgage. Your home may be repossessed if you do not keep up repayments on a mortgage.
Dawlish, EX7 - Streetview
DISCLAIMER: Property descriptions and related information displayed on this page are marketing materials provided by Fraser & Wheeler - Dawlish. Placebuzz does not warrant or accept any responsibility for the accuracy or completeness of the property descriptions or related information provided here and they do not constitute property particulars. Please contact Fraser & Wheeler - Dawlish for full details and further information.





