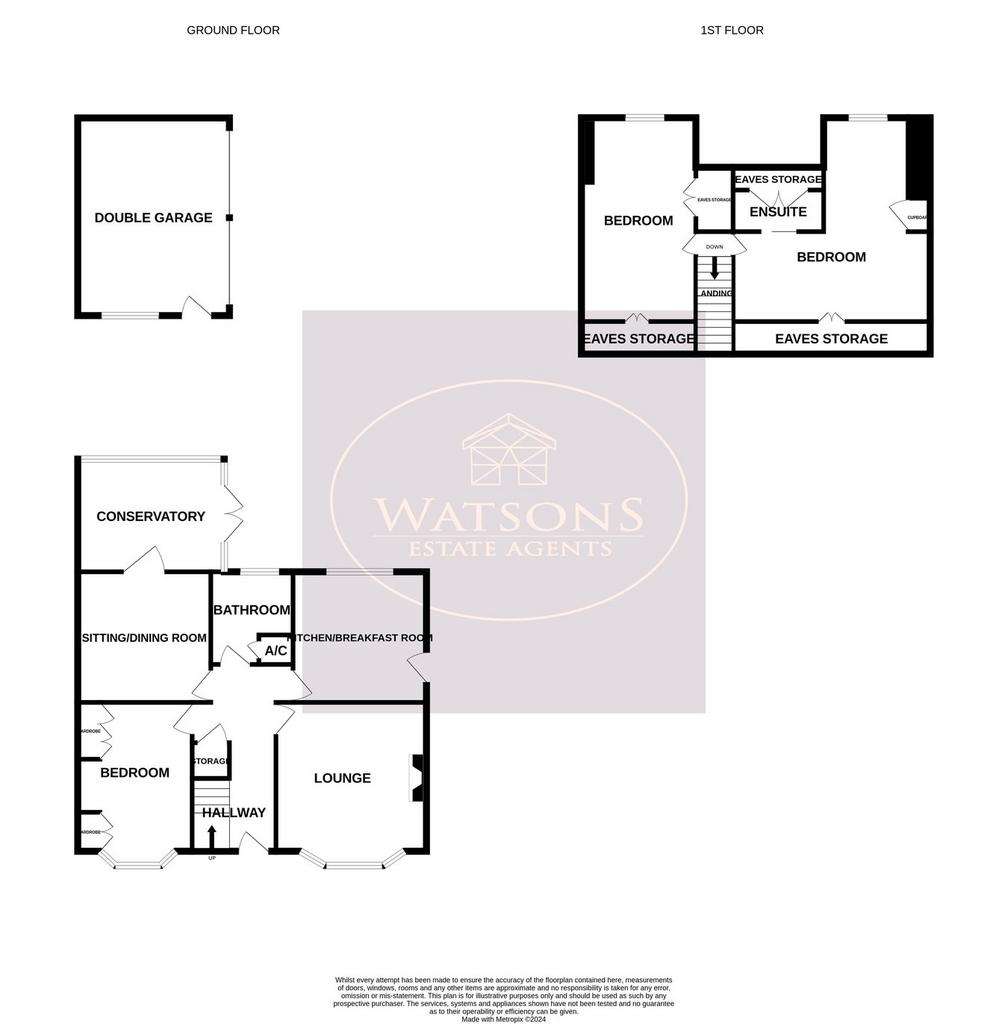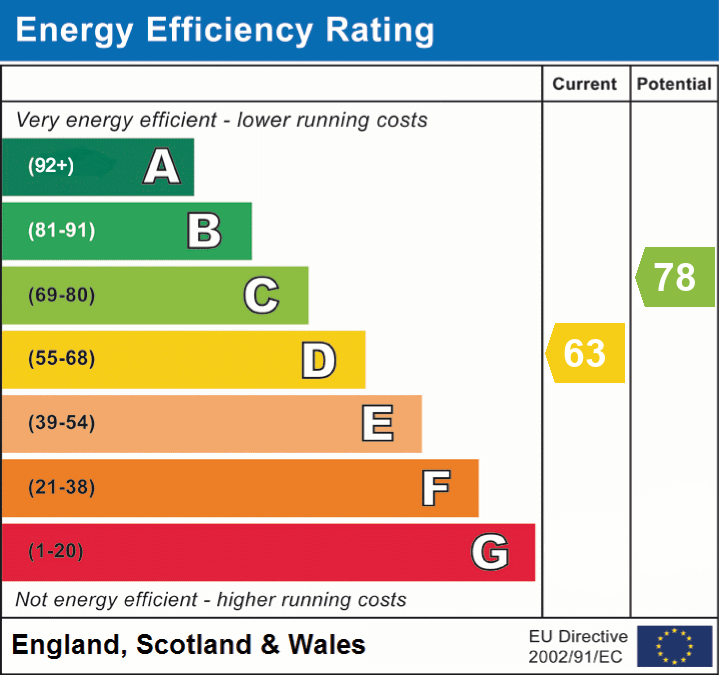3 bedroom detached house for sale
Nottingham, NG16detached house
bedrooms

Property photos




+25
Property description
* TAKE A LOOK BEHIND THE SCENES! * It's all about what you can't see from the front with this fabulous 3 double bedroom detached home! Through quality secure gates you will find parking for many vehicles and a double garage/workshop perfect for those who need secure parking and storage! Boasting spacious, light and airy and extremely well presented accommodation throughout which briefly comprises; Living Room, Kitchen/Diner, Ground Floor Bedroom and Bathroom, Sitting Room leading to a Conservatory, Two Bedrooms and WC to the first floor and gardens to front and rear. Located conveniently for Eastwood, Giltbrook and major road networks we would highly recommend an early internal inspection to fully appreciate this fine family home.
Ground Floor
Entrance Hall
Composite entrance door to the front, stairs to the first floor, under stairs storage, radiator and doors to the lounge, dining room, kitchen, bathroom and bedroom 3.
Lounge
4.21m x 3.88m (13' 10" x 12' 9") UPVC double glazed bay window to the front with integrated seating, radiator, feature wooden fire place with marble hearth and inset space for electric fire.
Dining Room
3.41m x 3.35m (11' 2" x 11' 0") Radiator and door to the conservatory.
Conservatory
3.74m x 3.15m (12' 3" x 10' 4") Brick & uPVC double glazed construction, glass roof, lifestyle flooring and French doors to the conservatory.
Breakfast Kitchen
3.36m x 3.34m (11' 0" x 10' 11") A range of matching wall & base units, work surfaces incorporating an inset country style sink. Integrated waist height electric oven & hob with extractor over. Plumbing for washing machine and wiring for a fridge freezer. Breakfast bar, radiator and lifestyle flooring.
Bedroom 3
4.31m into the bay x 2.94m (14' 2" x 9' 8") UPVC double glazed bay window to the front, a range of fitted furniture, radiator.
Bathroom
3 piece suite in white comprising WC, vanity sink unit, bath with main fed dual rainfall effect shower over. Chrome heated towel rail, ceiling spotlights, airing cupboard and obscured uPVC double glazed window to the rear.
First Floor
Landing
Doors to primary bedroom and bedroom 2.
Primary Bedroom
5.4m x 5.01m (17' 9" x 16' 5") UPVC double glazed window to the front, storage cupboard, radiator and door to the en suite.
En Suite
2 piece suite in white comprising WC and vanity sink unit, extractor fan and eaves storage.
Bedroom 2
5.5m x 2.9m (18' 1" x 9' 6") UPVC double glazed window to the rear, storage cupboard, radiator and eaves storage.
Outside
The front of the property is palisaded by brickwork. Running alongside the property, a block paved driveway provides ample off road parking with further secure parking behind double wooden gates. The rear garden comprises a timber decking seating area, turfed lawn, flower bed borders with a range of mature plants, shrubs and trees. Other features include timber built shed, external tap and a detached double garage measuring 6.14m x 6.10m with 2 up & over doors and power. The garden is enclosed by timber fencing to the perimeter with gated access to the side.
Ground Floor
Entrance Hall
Composite entrance door to the front, stairs to the first floor, under stairs storage, radiator and doors to the lounge, dining room, kitchen, bathroom and bedroom 3.
Lounge
4.21m x 3.88m (13' 10" x 12' 9") UPVC double glazed bay window to the front with integrated seating, radiator, feature wooden fire place with marble hearth and inset space for electric fire.
Dining Room
3.41m x 3.35m (11' 2" x 11' 0") Radiator and door to the conservatory.
Conservatory
3.74m x 3.15m (12' 3" x 10' 4") Brick & uPVC double glazed construction, glass roof, lifestyle flooring and French doors to the conservatory.
Breakfast Kitchen
3.36m x 3.34m (11' 0" x 10' 11") A range of matching wall & base units, work surfaces incorporating an inset country style sink. Integrated waist height electric oven & hob with extractor over. Plumbing for washing machine and wiring for a fridge freezer. Breakfast bar, radiator and lifestyle flooring.
Bedroom 3
4.31m into the bay x 2.94m (14' 2" x 9' 8") UPVC double glazed bay window to the front, a range of fitted furniture, radiator.
Bathroom
3 piece suite in white comprising WC, vanity sink unit, bath with main fed dual rainfall effect shower over. Chrome heated towel rail, ceiling spotlights, airing cupboard and obscured uPVC double glazed window to the rear.
First Floor
Landing
Doors to primary bedroom and bedroom 2.
Primary Bedroom
5.4m x 5.01m (17' 9" x 16' 5") UPVC double glazed window to the front, storage cupboard, radiator and door to the en suite.
En Suite
2 piece suite in white comprising WC and vanity sink unit, extractor fan and eaves storage.
Bedroom 2
5.5m x 2.9m (18' 1" x 9' 6") UPVC double glazed window to the rear, storage cupboard, radiator and eaves storage.
Outside
The front of the property is palisaded by brickwork. Running alongside the property, a block paved driveway provides ample off road parking with further secure parking behind double wooden gates. The rear garden comprises a timber decking seating area, turfed lawn, flower bed borders with a range of mature plants, shrubs and trees. Other features include timber built shed, external tap and a detached double garage measuring 6.14m x 6.10m with 2 up & over doors and power. The garden is enclosed by timber fencing to the perimeter with gated access to the side.
Interested in this property?
Council tax
First listed
Last weekEnergy Performance Certificate
Nottingham, NG16
Marketed by
Watsons Estate Agents - Kimberley 40 Main Street Kimberley, Nottingham NG16 2LYPlacebuzz mortgage repayment calculator
Monthly repayment
The Est. Mortgage is for a 25 years repayment mortgage based on a 10% deposit and a 5.5% annual interest. It is only intended as a guide. Make sure you obtain accurate figures from your lender before committing to any mortgage. Your home may be repossessed if you do not keep up repayments on a mortgage.
Nottingham, NG16 - Streetview
DISCLAIMER: Property descriptions and related information displayed on this page are marketing materials provided by Watsons Estate Agents - Kimberley. Placebuzz does not warrant or accept any responsibility for the accuracy or completeness of the property descriptions or related information provided here and they do not constitute property particulars. Please contact Watsons Estate Agents - Kimberley for full details and further information.






























