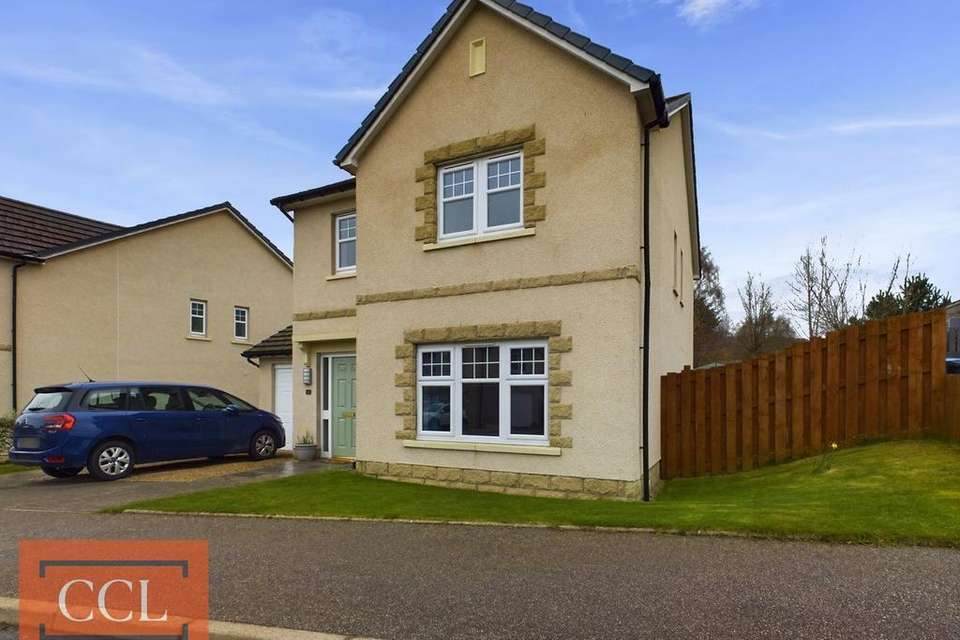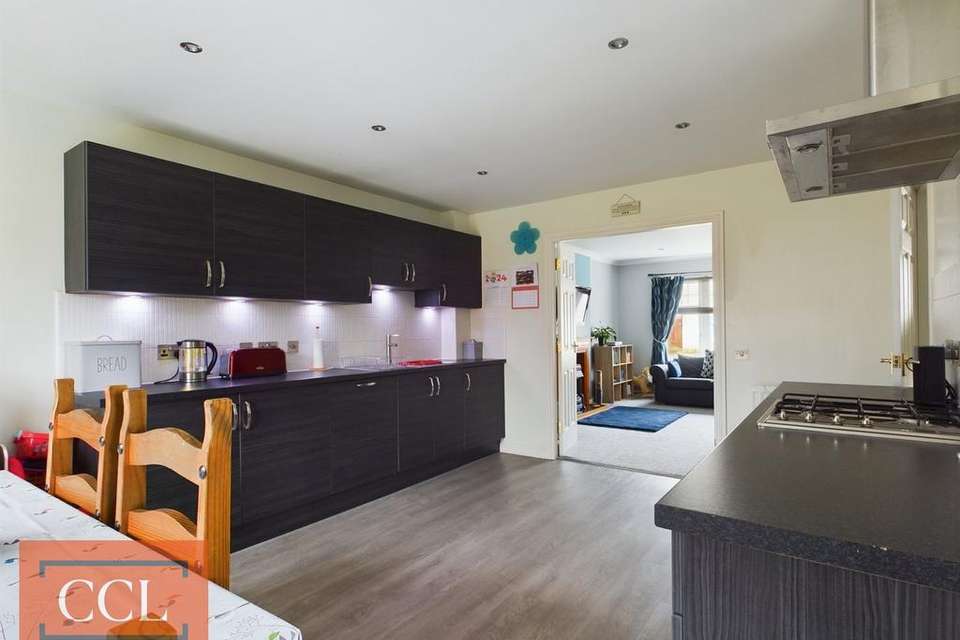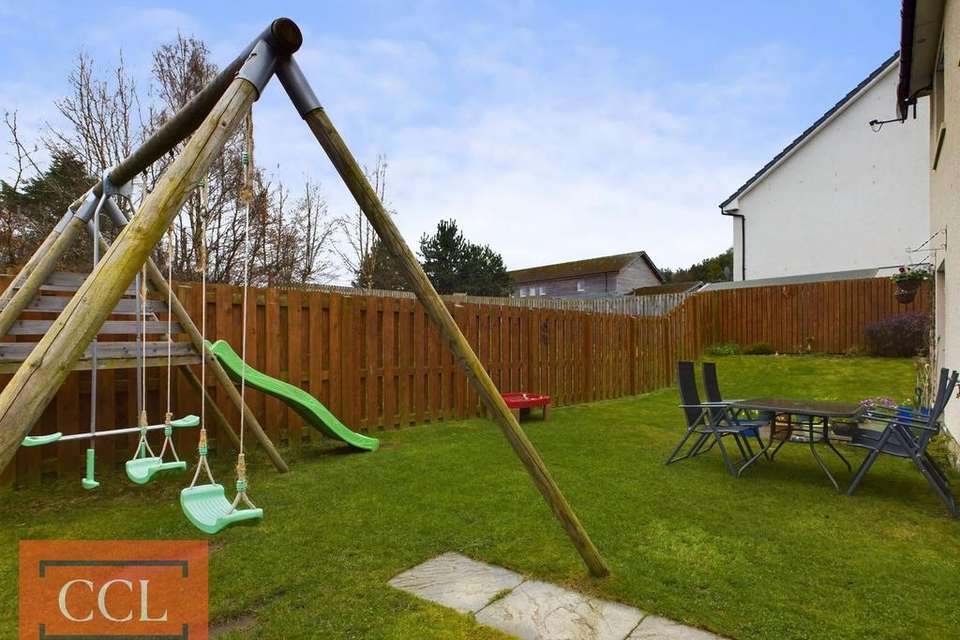4 bedroom detached house for sale
Elgin, IV30detached house
bedrooms
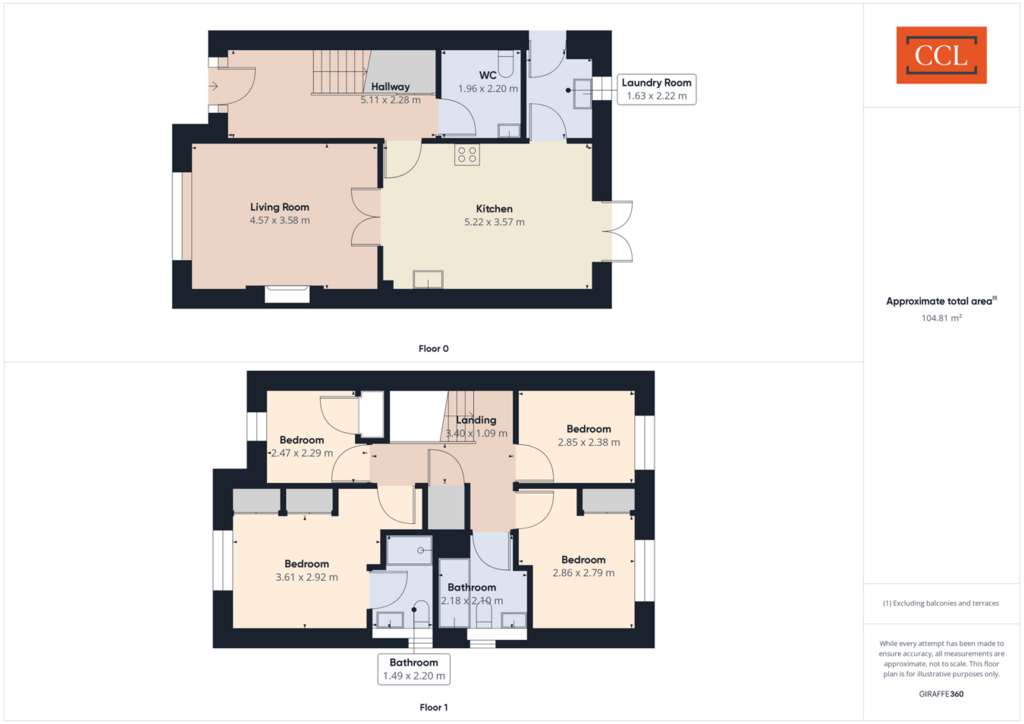
Property photos



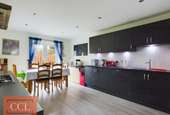
+14
Property description
CCL Property are delighted to offer this desirable four bedroom detached family home with garage in the popular area of Bishopmill in Elgin. The property has tasteful décor throughout, in light cool tones, to create a delightful family home, benefiting from GCH and DG. Spanning two floors the property comprises of entrance hallway, Living Room, W.C., Dining Kitchen, Utility room, main bedroom with en-suite shower room, 3 further bedrooms and a family bathroom. Enclosed rear garden and to the front lock block and gravel driveway leading to the garage.In the popular Bishopmill area, to the North West of Elgin, the property is ideally located to offer a pleasant setting. The area benefits from views over Elgin and the surrounding countryside, with easy access to Quarrel Wood and country walks. The thriving market town of Elgin is regarded as the commercial and administrative capital of Moray and is home to a vast array of amenities and facilities and is home to the Moray College UHI, two secondary schools and further benefits from a number of retail, sport and leisure facilities. From the Cairngorm Mountain range to the nearby sandy beaches the county of Moray offers some truly exceptional and varied scenery. The town and its surrounding area are steeped in history and benefit from a pleasing climate throughout the year. Elgin is extremely well served through various established transport links including its railway station and main bus terminus. Both Inverness and Aberdeen offer a large range of services and both benefit from airports.
Modern four bedroom detached family home has good accommodation spanning two floors. With enclosed garden to the rear, garage and private parking. Gas central Heating and double glazing. All carpets and floor coverings and blinds are to be included in the sale.Accommodation:Entrance Hallway: (4.57m x 3.58m) External door provides access to the hallway, which has staircase leading to the upper floor, with under stair storage cupboard, doors to the WC and kitchen.Cloak room: (2.20m x 1.96m) A spacious cloakroom fitted with a white two piece suite comprising, WC and wash hand basin, there is ample space where a shower could also be added.Living Room: (4.57m x 3.58m) A comfortable room with tasteful décor has large picture window overlooking the front garden. Double doors lead to the dining kitchen.Dining Kitchen: (5.22m x 3.57m) A lovely kitchen fitted with a good range of wall and base units in dark wood with matching work tops, incorporating a sink and drainer with white tile splash back. Integral gas hob, electric oven and extractor hood. Ample space for dining table and chairs. Double doors to the garden. Door to Utility Room.Utility Room: (2.22m x 1.63m) Situated off the kitchen, fitted with same units as the kitchen, incorporating a sink and drainer, has plumbing for washing machine, and door to the garden.Upper Landing:(3.40m x 1.09m) Carpeted staircase leads to the upper landing which provides access to all rooms and has a storage cupboard and access hatch to the loft which is partly boarded for storage.Main Bedroom:(3.61m x 2.92m) A spacious double bedroom with picture window to the front. Two double wardrobes providing ample hanging and shelf space. Door to the En-suite.En-Suite Shower room: (2.20m x 1.49m) Fitted with white WC, wash hand basin and double size shower cabinet, with mains shower installed and white aqua panels and glazed screen doors. Wall mounted mirror and vanity shelf.Bedroom 2: (2.86m x 2.79m) A second double bedroom, situated to the rear and has double wardrobe providing hanging and shelf space. Ample space for free standing furniture.Bedroom 3: (2.85m x 2.38m) Third bedroom again, to the rear with ample space for free standing furniture.Bedroom 4: (2.47m x 2.29m) Fourth bedroom to the front, with built-in storage cupboard.Bathroom: (2.18m x 2.10m) Fitted with a 3 piece white suite, comprising WC, wash hand basin and bath with over bath shower fitted with glazed screen and white tiling. Wall mounted mirror and vanity shelf.
Modern four bedroom detached family home has good accommodation spanning two floors. With enclosed garden to the rear, garage and private parking. Gas central Heating and double glazing. All carpets and floor coverings and blinds are to be included in the sale.Accommodation:Entrance Hallway: (4.57m x 3.58m) External door provides access to the hallway, which has staircase leading to the upper floor, with under stair storage cupboard, doors to the WC and kitchen.Cloak room: (2.20m x 1.96m) A spacious cloakroom fitted with a white two piece suite comprising, WC and wash hand basin, there is ample space where a shower could also be added.Living Room: (4.57m x 3.58m) A comfortable room with tasteful décor has large picture window overlooking the front garden. Double doors lead to the dining kitchen.Dining Kitchen: (5.22m x 3.57m) A lovely kitchen fitted with a good range of wall and base units in dark wood with matching work tops, incorporating a sink and drainer with white tile splash back. Integral gas hob, electric oven and extractor hood. Ample space for dining table and chairs. Double doors to the garden. Door to Utility Room.Utility Room: (2.22m x 1.63m) Situated off the kitchen, fitted with same units as the kitchen, incorporating a sink and drainer, has plumbing for washing machine, and door to the garden.Upper Landing:(3.40m x 1.09m) Carpeted staircase leads to the upper landing which provides access to all rooms and has a storage cupboard and access hatch to the loft which is partly boarded for storage.Main Bedroom:(3.61m x 2.92m) A spacious double bedroom with picture window to the front. Two double wardrobes providing ample hanging and shelf space. Door to the En-suite.En-Suite Shower room: (2.20m x 1.49m) Fitted with white WC, wash hand basin and double size shower cabinet, with mains shower installed and white aqua panels and glazed screen doors. Wall mounted mirror and vanity shelf.Bedroom 2: (2.86m x 2.79m) A second double bedroom, situated to the rear and has double wardrobe providing hanging and shelf space. Ample space for free standing furniture.Bedroom 3: (2.85m x 2.38m) Third bedroom again, to the rear with ample space for free standing furniture.Bedroom 4: (2.47m x 2.29m) Fourth bedroom to the front, with built-in storage cupboard.Bathroom: (2.18m x 2.10m) Fitted with a 3 piece white suite, comprising WC, wash hand basin and bath with over bath shower fitted with glazed screen and white tiling. Wall mounted mirror and vanity shelf.
Lock block and gravel driveway to the front, which provides private parking and leads to the garage which has light and power installed. The south facing rear garden is laid to lawn and fully enclosed with a high wooden fence, has a patio area and a wooden play house.
Lock block and gravel driveway to the front, which provides private parking and leads to the garage which has light and power installed. The south facing rear garden is laid to lawn and fully enclosed with a high wooden fence, has a patio area and a wooden play house.
Modern four bedroom detached family home has good accommodation spanning two floors. With enclosed garden to the rear, garage and private parking. Gas central Heating and double glazing. All carpets and floor coverings and blinds are to be included in the sale.Accommodation:Entrance Hallway: (4.57m x 3.58m) External door provides access to the hallway, which has staircase leading to the upper floor, with under stair storage cupboard, doors to the WC and kitchen.Cloak room: (2.20m x 1.96m) A spacious cloakroom fitted with a white two piece suite comprising, WC and wash hand basin, there is ample space where a shower could also be added.Living Room: (4.57m x 3.58m) A comfortable room with tasteful décor has large picture window overlooking the front garden. Double doors lead to the dining kitchen.Dining Kitchen: (5.22m x 3.57m) A lovely kitchen fitted with a good range of wall and base units in dark wood with matching work tops, incorporating a sink and drainer with white tile splash back. Integral gas hob, electric oven and extractor hood. Ample space for dining table and chairs. Double doors to the garden. Door to Utility Room.Utility Room: (2.22m x 1.63m) Situated off the kitchen, fitted with same units as the kitchen, incorporating a sink and drainer, has plumbing for washing machine, and door to the garden.Upper Landing:(3.40m x 1.09m) Carpeted staircase leads to the upper landing which provides access to all rooms and has a storage cupboard and access hatch to the loft which is partly boarded for storage.Main Bedroom:(3.61m x 2.92m) A spacious double bedroom with picture window to the front. Two double wardrobes providing ample hanging and shelf space. Door to the En-suite.En-Suite Shower room: (2.20m x 1.49m) Fitted with white WC, wash hand basin and double size shower cabinet, with mains shower installed and white aqua panels and glazed screen doors. Wall mounted mirror and vanity shelf.Bedroom 2: (2.86m x 2.79m) A second double bedroom, situated to the rear and has double wardrobe providing hanging and shelf space. Ample space for free standing furniture.Bedroom 3: (2.85m x 2.38m) Third bedroom again, to the rear with ample space for free standing furniture.Bedroom 4: (2.47m x 2.29m) Fourth bedroom to the front, with built-in storage cupboard.Bathroom: (2.18m x 2.10m) Fitted with a 3 piece white suite, comprising WC, wash hand basin and bath with over bath shower fitted with glazed screen and white tiling. Wall mounted mirror and vanity shelf.
Modern four bedroom detached family home has good accommodation spanning two floors. With enclosed garden to the rear, garage and private parking. Gas central Heating and double glazing. All carpets and floor coverings and blinds are to be included in the sale.Accommodation:Entrance Hallway: (4.57m x 3.58m) External door provides access to the hallway, which has staircase leading to the upper floor, with under stair storage cupboard, doors to the WC and kitchen.Cloak room: (2.20m x 1.96m) A spacious cloakroom fitted with a white two piece suite comprising, WC and wash hand basin, there is ample space where a shower could also be added.Living Room: (4.57m x 3.58m) A comfortable room with tasteful décor has large picture window overlooking the front garden. Double doors lead to the dining kitchen.Dining Kitchen: (5.22m x 3.57m) A lovely kitchen fitted with a good range of wall and base units in dark wood with matching work tops, incorporating a sink and drainer with white tile splash back. Integral gas hob, electric oven and extractor hood. Ample space for dining table and chairs. Double doors to the garden. Door to Utility Room.Utility Room: (2.22m x 1.63m) Situated off the kitchen, fitted with same units as the kitchen, incorporating a sink and drainer, has plumbing for washing machine, and door to the garden.Upper Landing:(3.40m x 1.09m) Carpeted staircase leads to the upper landing which provides access to all rooms and has a storage cupboard and access hatch to the loft which is partly boarded for storage.Main Bedroom:(3.61m x 2.92m) A spacious double bedroom with picture window to the front. Two double wardrobes providing ample hanging and shelf space. Door to the En-suite.En-Suite Shower room: (2.20m x 1.49m) Fitted with white WC, wash hand basin and double size shower cabinet, with mains shower installed and white aqua panels and glazed screen doors. Wall mounted mirror and vanity shelf.Bedroom 2: (2.86m x 2.79m) A second double bedroom, situated to the rear and has double wardrobe providing hanging and shelf space. Ample space for free standing furniture.Bedroom 3: (2.85m x 2.38m) Third bedroom again, to the rear with ample space for free standing furniture.Bedroom 4: (2.47m x 2.29m) Fourth bedroom to the front, with built-in storage cupboard.Bathroom: (2.18m x 2.10m) Fitted with a 3 piece white suite, comprising WC, wash hand basin and bath with over bath shower fitted with glazed screen and white tiling. Wall mounted mirror and vanity shelf.
Lock block and gravel driveway to the front, which provides private parking and leads to the garage which has light and power installed. The south facing rear garden is laid to lawn and fully enclosed with a high wooden fence, has a patio area and a wooden play house.
Lock block and gravel driveway to the front, which provides private parking and leads to the garage which has light and power installed. The south facing rear garden is laid to lawn and fully enclosed with a high wooden fence, has a patio area and a wooden play house.
Interested in this property?
Council tax
First listed
2 weeks agoElgin, IV30
Marketed by
CCL Property - Commercial 62 High Street Elgin, Moray IV30 1BUPlacebuzz mortgage repayment calculator
Monthly repayment
The Est. Mortgage is for a 25 years repayment mortgage based on a 10% deposit and a 5.5% annual interest. It is only intended as a guide. Make sure you obtain accurate figures from your lender before committing to any mortgage. Your home may be repossessed if you do not keep up repayments on a mortgage.
Elgin, IV30 - Streetview
DISCLAIMER: Property descriptions and related information displayed on this page are marketing materials provided by CCL Property - Commercial. Placebuzz does not warrant or accept any responsibility for the accuracy or completeness of the property descriptions or related information provided here and they do not constitute property particulars. Please contact CCL Property - Commercial for full details and further information.

