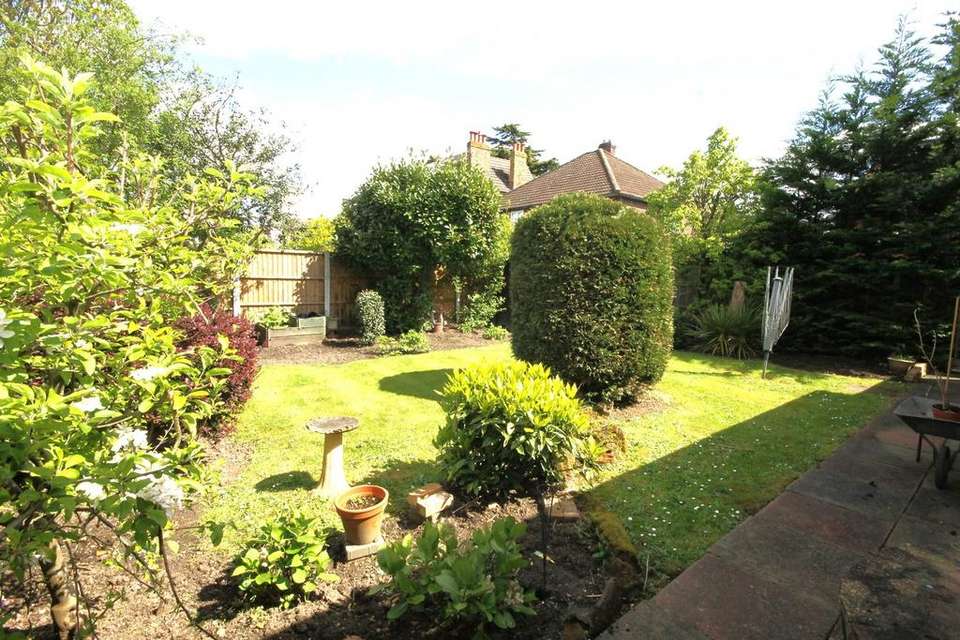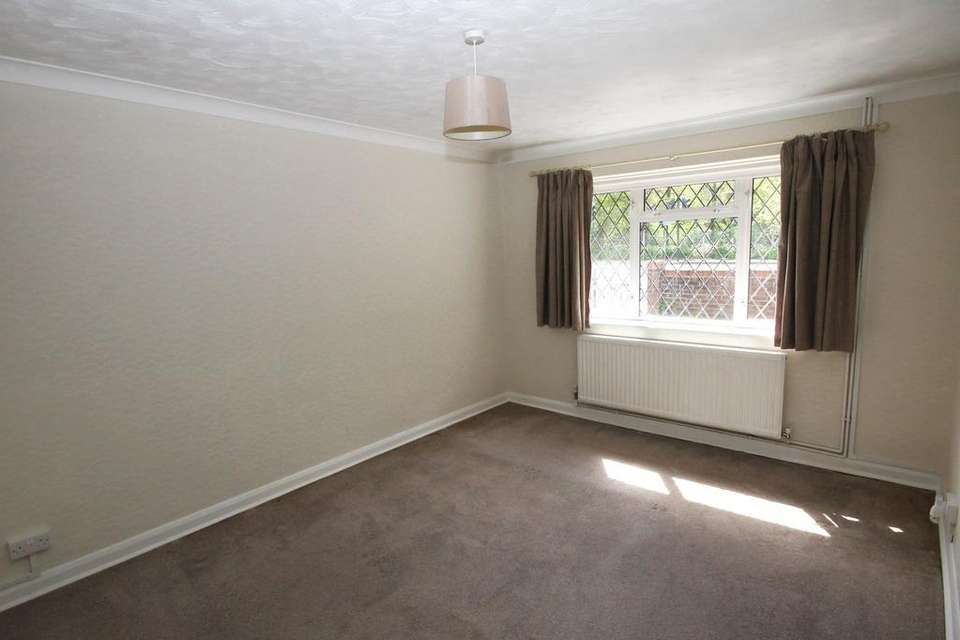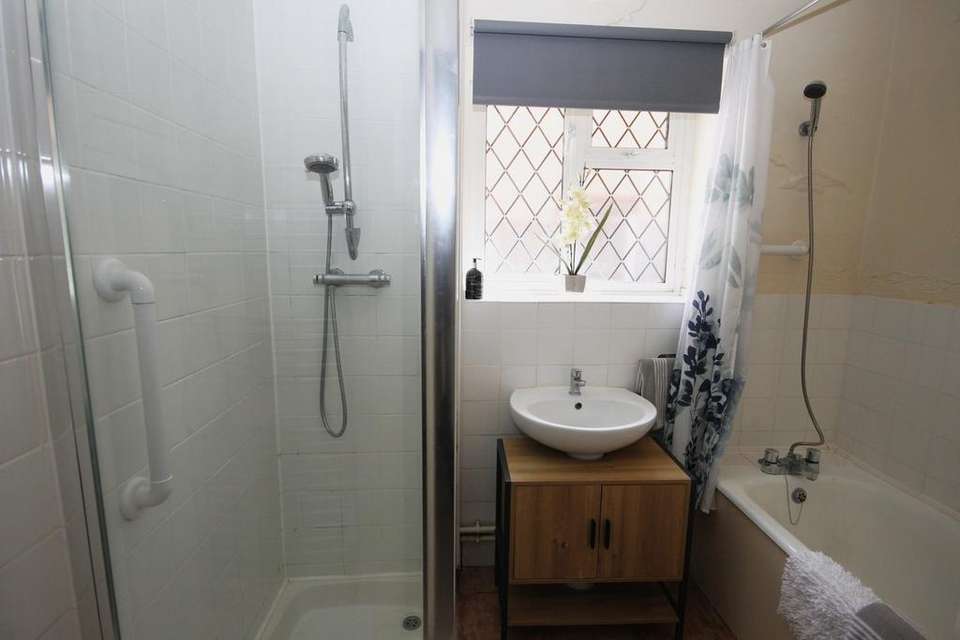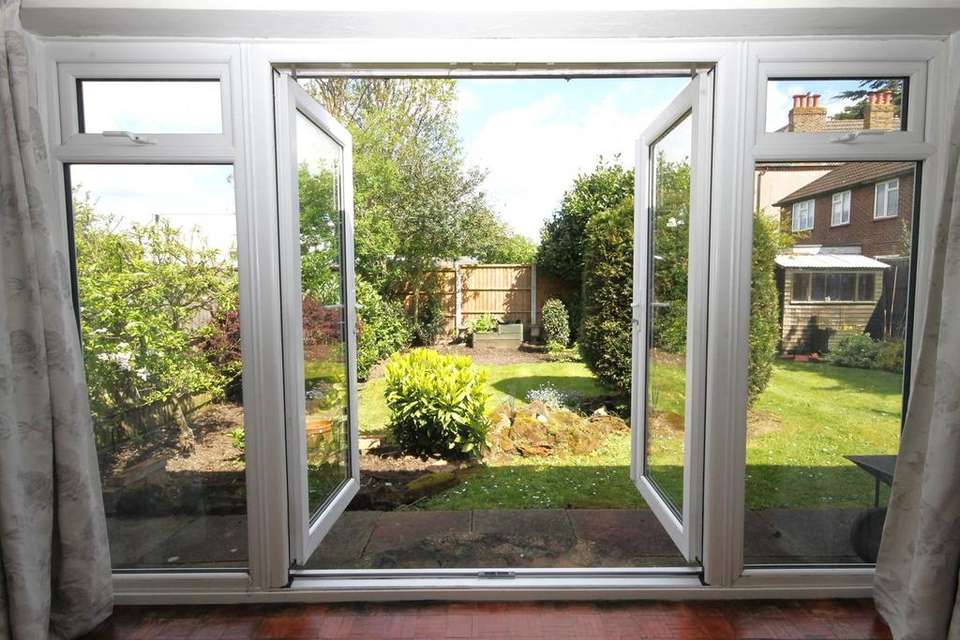2 bedroom bungalow for sale
Beckenham, BR3bungalow
bedrooms
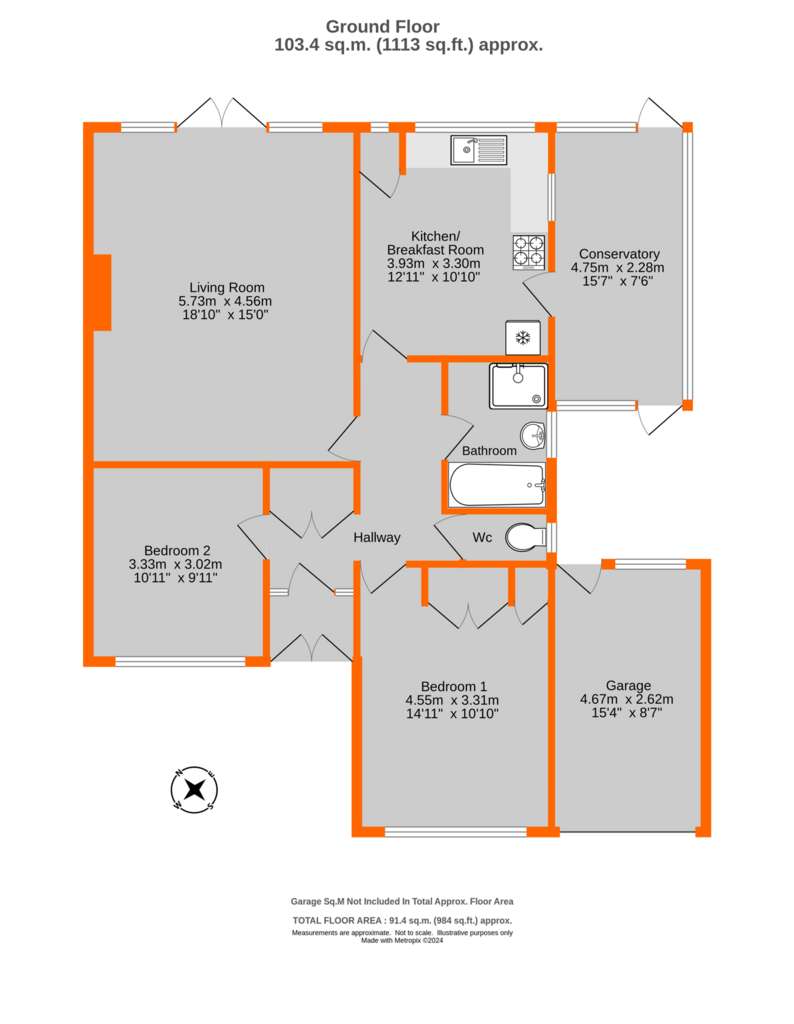
Property photos




+6
Property description
This attractive chain free 1930's built detached bungalow is situated opposite the 125 acre South Norwood Country Park with its lake, wild flower meadow and children's playground. The property which offers two double bedrooms has a spacious living room with doors onto the delightful rear garden which has patio and lawn areas, there is also a spacious kitchen/breakfast room with door onto the uPVC double glazed conservatory . The bathroom with white suite and separate toilet complete the accommodation. There is a garage to side and driveway providing off street parking. There is potential to convert the loft into living accommodation subject to obtaining the usual planning consents
This bungalow is located opposite South Norwood Country Park about 0.1 of a mile from Elmers End Railway Station with trains to London Bridge and Charing Cross along with DLR connection at Lewisham for Canary Wharf, there is also the tram link service to Croydon and Wimbledon. There is a Tesco Supermarket just beyond the station. Beckenham High Street with its array of coffee shops, bars, restaurants and shops is 1.2 miles away.
Ground Floor
Entrance Porch
covered front door to
Entrance Lobby
obscure windows and door to
Entrance Hall
'L'- shaped, built-in double coats cupboard, access to loft, double radiator
Living Room
5.73m x 4.56m (18' 10" x 15' 0") windows and uPVC double glazed doors to garden, tiled fireplace with electric fire, woodblock flooring, two double radiators
Conservatory
4.75m x 2.28m (15' 7" x 7' 6") uPVC double glazed windows to three sides, uPVC double glazed doors to front and rear, ceramic tiled floor
Bedroom 1
4.55m x 3.31m (14' 11" x 10' 10") leaded light windows to front, fitted wardrobes to one wall, coving, double radiator
Bedroom 2
3.33m x 3.02m (10' 11" x 9' 11") leaded light windows to front, coving, radiator
Bathroom
obscure windows to side, fitted with a white suite comprising panelled bath with mixer tap and shower attachment, shower cubicle, wash basin with mixer tap and cupboards under, ceramic tiled floor, chrome heated towel rail, extractor fan
Toilet
obscure leaded light double glazed windows to side, white toilet, ceramic tiled floor, double radiator
Kitchen/Breakfast Room
3.93m x 3.30m (12' 11" x 10' 10") leaded light windows to rear and side, door to conservatory, fitted with a range of units comprising inset single drainer stainless steel sink with mixer tap and cupboards under, worktops to two walls with cupboards and drawers under, original built-in larder, serving hatch to living room, half tiled walls, ceramic tiled floor, double radiator, plumbing and space for washing machine, cooker and fridge/freezer
Outside
Garden
10.88m x 12.72m (35' 8" x 41' 9") paved patio area, lawn with deep flower and shrub borders, side access
Garage
up and over door to front, personal door to rear, gas and electric meters, driveway providing off street parking
This bungalow is located opposite South Norwood Country Park about 0.1 of a mile from Elmers End Railway Station with trains to London Bridge and Charing Cross along with DLR connection at Lewisham for Canary Wharf, there is also the tram link service to Croydon and Wimbledon. There is a Tesco Supermarket just beyond the station. Beckenham High Street with its array of coffee shops, bars, restaurants and shops is 1.2 miles away.
Ground Floor
Entrance Porch
covered front door to
Entrance Lobby
obscure windows and door to
Entrance Hall
'L'- shaped, built-in double coats cupboard, access to loft, double radiator
Living Room
5.73m x 4.56m (18' 10" x 15' 0") windows and uPVC double glazed doors to garden, tiled fireplace with electric fire, woodblock flooring, two double radiators
Conservatory
4.75m x 2.28m (15' 7" x 7' 6") uPVC double glazed windows to three sides, uPVC double glazed doors to front and rear, ceramic tiled floor
Bedroom 1
4.55m x 3.31m (14' 11" x 10' 10") leaded light windows to front, fitted wardrobes to one wall, coving, double radiator
Bedroom 2
3.33m x 3.02m (10' 11" x 9' 11") leaded light windows to front, coving, radiator
Bathroom
obscure windows to side, fitted with a white suite comprising panelled bath with mixer tap and shower attachment, shower cubicle, wash basin with mixer tap and cupboards under, ceramic tiled floor, chrome heated towel rail, extractor fan
Toilet
obscure leaded light double glazed windows to side, white toilet, ceramic tiled floor, double radiator
Kitchen/Breakfast Room
3.93m x 3.30m (12' 11" x 10' 10") leaded light windows to rear and side, door to conservatory, fitted with a range of units comprising inset single drainer stainless steel sink with mixer tap and cupboards under, worktops to two walls with cupboards and drawers under, original built-in larder, serving hatch to living room, half tiled walls, ceramic tiled floor, double radiator, plumbing and space for washing machine, cooker and fridge/freezer
Outside
Garden
10.88m x 12.72m (35' 8" x 41' 9") paved patio area, lawn with deep flower and shrub borders, side access
Garage
up and over door to front, personal door to rear, gas and electric meters, driveway providing off street parking
Interested in this property?
Council tax
First listed
Last weekEnergy Performance Certificate
Beckenham, BR3
Marketed by
Proctors - Beckenham 102-104 High Street Beckenham BR3 1EBPlacebuzz mortgage repayment calculator
Monthly repayment
The Est. Mortgage is for a 25 years repayment mortgage based on a 10% deposit and a 5.5% annual interest. It is only intended as a guide. Make sure you obtain accurate figures from your lender before committing to any mortgage. Your home may be repossessed if you do not keep up repayments on a mortgage.
Beckenham, BR3 - Streetview
DISCLAIMER: Property descriptions and related information displayed on this page are marketing materials provided by Proctors - Beckenham. Placebuzz does not warrant or accept any responsibility for the accuracy or completeness of the property descriptions or related information provided here and they do not constitute property particulars. Please contact Proctors - Beckenham for full details and further information.



