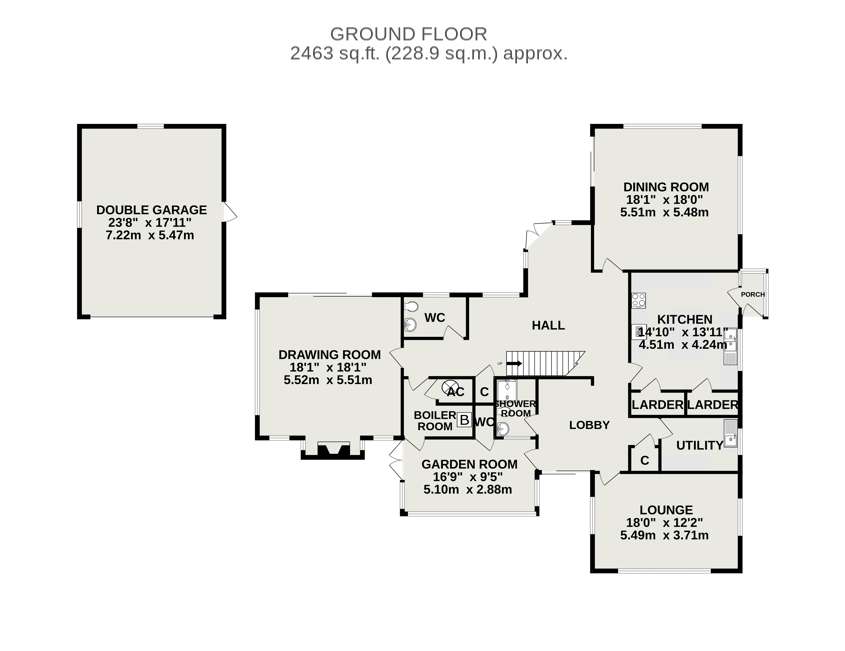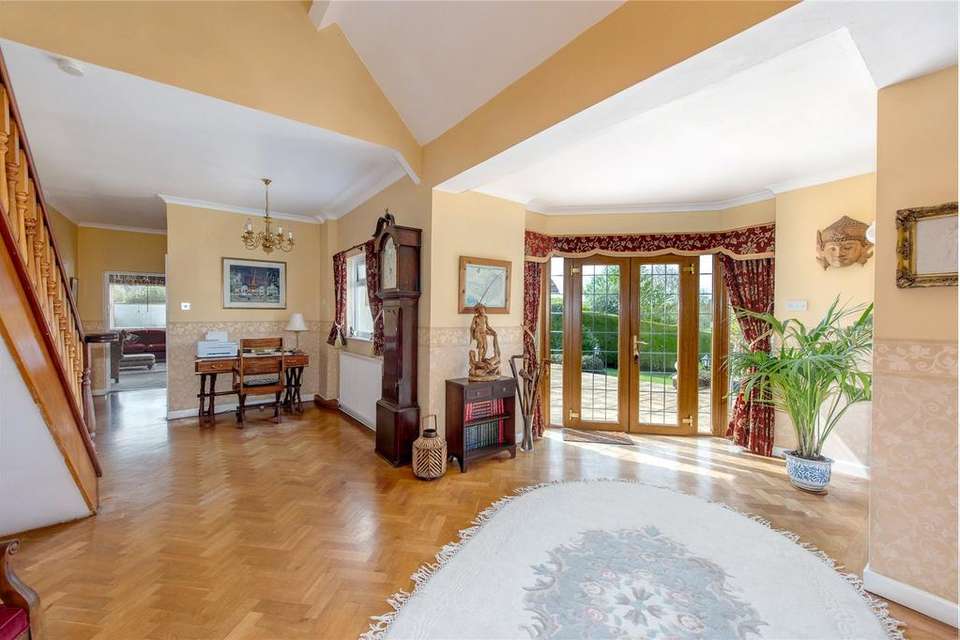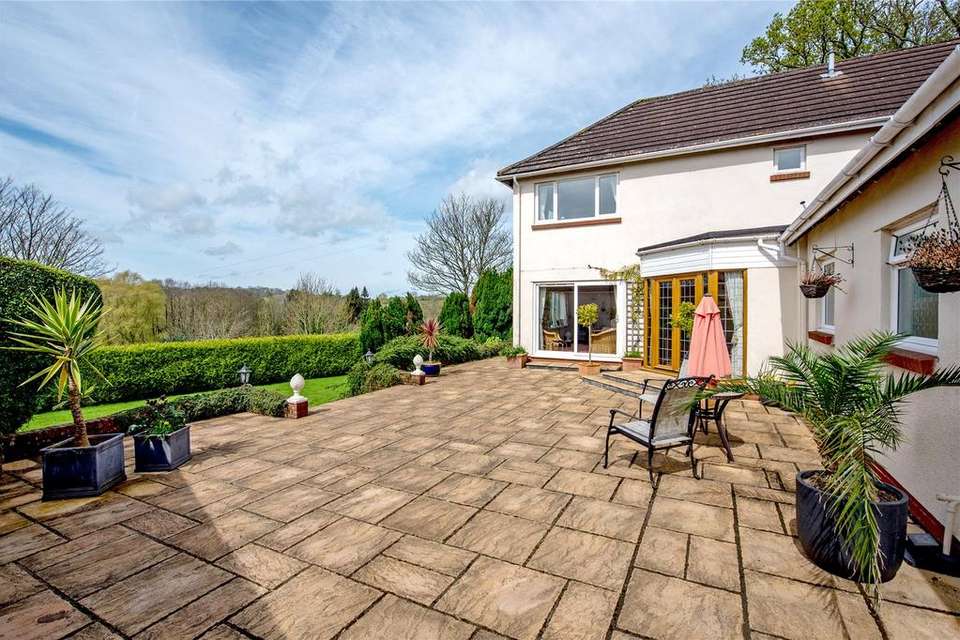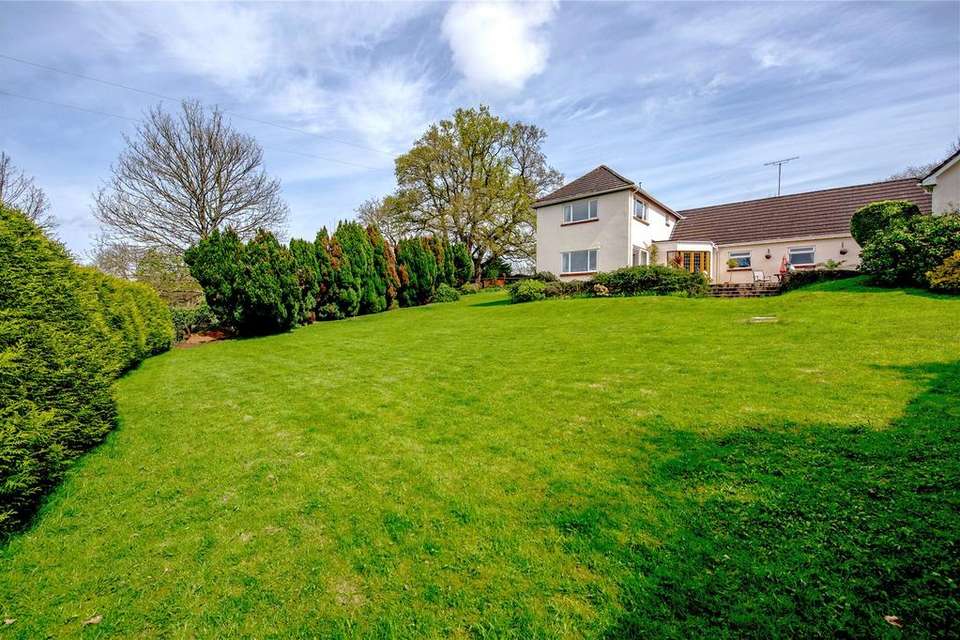4 bedroom detached house for sale
Taunton, TA4detached house
bedrooms

Property photos




+26
Property description
A striking detached house occupying an elevated position with far reaching views of open countryside.
This attractive period house is of rendered brick elevations under a pitched tiled roof. The property offers generous room proportions extending to just under 3,500 sq ft and has a light an airy feel to it. The layout is such that you could create an annexe to accommodate a dependant relative or for additional income if required. The accommodation benefits from oil fired central heating and double glazing throughout and briefly comprises a fabulous vaulted entrance hall with Parquet flooring and a beautiful staircase rising to the first floor. From here access can be gained to all principal reception rooms, namely a triple aspect dining room enjoying views of the gardens and open countryside beyond. Adjoining is a modern kitchen with 2 pantry’s, island with granite work surface and a number of integral appliances and a rear lobby gives access to a second reception room/bedroom, together with a utility, separate shower room and garden room to the rear. At the far end of the house is a fabulous triple aspect sitting room with open fireplace set in a stone surround containing a log burning stove, a W.C. and boot room. Upstairs are three double bedrooms, two enjoying en-suites and the master has a triple aspect taking full advantage of the views. To fully appreciate the position and size of this superb residence a viewing is highly recommended.
The property is situated in the small hamlet of Eastcombe which lies about half a mile from the rural centre of Bishops Lydeard where a good range of facilities can be found to include primary schooling, a modern health centre, pub, mini supermarket, stores, vet and farm shop. The County town of Taunton is only about 6 miles away where a good range of shopping, recreational and scholastic facilities will be found together with M5 interchange and rail link to London Paddington. The Quantock Hills which are designated as an Area of Outstanding Natural Beauty are within two miles of the property where some beautiful bridle and footpaths will be found and where excellent views are afforded generally over the Vale of Taunton Deane and to the Bristol Channel to the north.
enjoying fine views. The lawned gardens continue around to the side and the front of the property where there is a fabulous sun terrace, perfect for alfresco dining and summer entertaining and enjoying a south westerly aspect. From here steps lead down to a further area of lawn which gently slopes away, all contained within natural hedgerow boundaries.
This attractive period house is of rendered brick elevations under a pitched tiled roof. The property offers generous room proportions extending to just under 3,500 sq ft and has a light an airy feel to it. The layout is such that you could create an annexe to accommodate a dependant relative or for additional income if required. The accommodation benefits from oil fired central heating and double glazing throughout and briefly comprises a fabulous vaulted entrance hall with Parquet flooring and a beautiful staircase rising to the first floor. From here access can be gained to all principal reception rooms, namely a triple aspect dining room enjoying views of the gardens and open countryside beyond. Adjoining is a modern kitchen with 2 pantry’s, island with granite work surface and a number of integral appliances and a rear lobby gives access to a second reception room/bedroom, together with a utility, separate shower room and garden room to the rear. At the far end of the house is a fabulous triple aspect sitting room with open fireplace set in a stone surround containing a log burning stove, a W.C. and boot room. Upstairs are three double bedrooms, two enjoying en-suites and the master has a triple aspect taking full advantage of the views. To fully appreciate the position and size of this superb residence a viewing is highly recommended.
The property is situated in the small hamlet of Eastcombe which lies about half a mile from the rural centre of Bishops Lydeard where a good range of facilities can be found to include primary schooling, a modern health centre, pub, mini supermarket, stores, vet and farm shop. The County town of Taunton is only about 6 miles away where a good range of shopping, recreational and scholastic facilities will be found together with M5 interchange and rail link to London Paddington. The Quantock Hills which are designated as an Area of Outstanding Natural Beauty are within two miles of the property where some beautiful bridle and footpaths will be found and where excellent views are afforded generally over the Vale of Taunton Deane and to the Bristol Channel to the north.
enjoying fine views. The lawned gardens continue around to the side and the front of the property where there is a fabulous sun terrace, perfect for alfresco dining and summer entertaining and enjoying a south westerly aspect. From here steps lead down to a further area of lawn which gently slopes away, all contained within natural hedgerow boundaries.
Interested in this property?
Council tax
First listed
Last weekEnergy Performance Certificate
Taunton, TA4
Marketed by
Greenslade Taylor Hunt - Taunton Sales 13 Hammet Street Taunton TA1 1RNCall agent on 01823 277121
Placebuzz mortgage repayment calculator
Monthly repayment
The Est. Mortgage is for a 25 years repayment mortgage based on a 10% deposit and a 5.5% annual interest. It is only intended as a guide. Make sure you obtain accurate figures from your lender before committing to any mortgage. Your home may be repossessed if you do not keep up repayments on a mortgage.
Taunton, TA4 - Streetview
DISCLAIMER: Property descriptions and related information displayed on this page are marketing materials provided by Greenslade Taylor Hunt - Taunton Sales. Placebuzz does not warrant or accept any responsibility for the accuracy or completeness of the property descriptions or related information provided here and they do not constitute property particulars. Please contact Greenslade Taylor Hunt - Taunton Sales for full details and further information.































