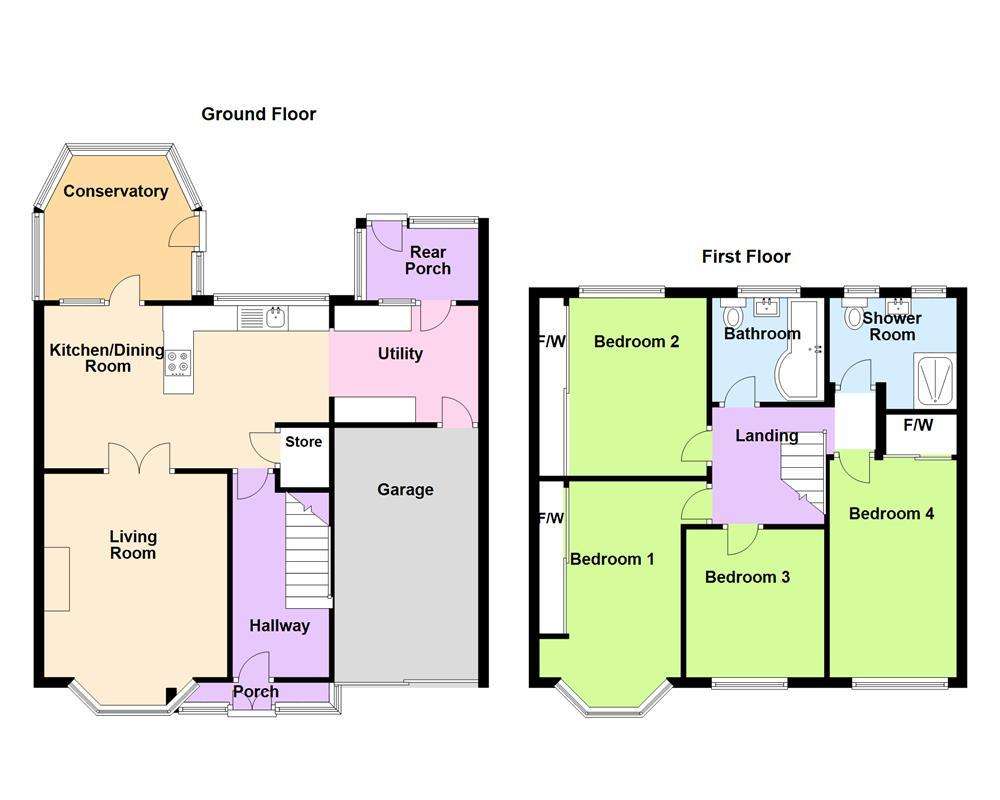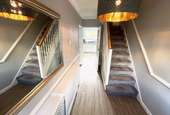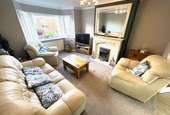4 bedroom semi-detached house for sale
Great Barr, Birmingham B43 7UPsemi-detached house
bedrooms

Property photos




+20
Property description
We are delighted to have available for sale this much improved and extended traditional style four bedroom semi detached home in a cul-de sac location on the very popular Pheasey Estate. Situated conveniently to all local amenities, shopping facilities and excellent local schools. The property offers well proportioned family accommodation which includes a spacious lounge with bay window, open plan kitchen and diner with a breakfast bar worktop and selection of wall and base cabinets with space for integrated appliances. Out from the kitchen is a useful utility room with integral access to the garage and a rear porch. A conservatory completes the downstairs accommodation and offers a pleasant aspect towards the garden and handy additional floorspace. Travelling onto the first floor is an impressive selection of bedrooms with three great size doubles with built in wardrobes and one smaller but still reasonable size bedroom. A lovely family bathroom and shower room complete the upstairs and offers great convenience fora larger family household requiring two bathrooms. Externally the garden offers a patio and flourishing garden with mature shrubs to the perimeters and a lawned garden. A stand alone garage is enclosed in the garden also and offers multi functional usage. Presented to the market with no upward chain, this is a perfect opportunity for families looking for an extended home in this popular location.
Entrance Porch
Hallway - 13' 1'' x 6' 3'' (4m x 1.9m)
Living Room - 15' 9'' x 11' 10'' (4.8m x 3.6m)
Kitchen/Diner - 10' 6'' x 18' 4'' (3.2m x 5.6m)
Conservatory - 9' 2'' x 9' 6'' (2.8m x 2.9m)
Utility room - 7' 7'' x 9' 2'' (2.3m x 2.8m)
Garage - 15' 5'' x 8' 2'' (4.7m x 2.5m)
Rear Porch - 4' 7'' x 7' 3'' (1.4m x 2.2m)
Bedroom One - 14' 5'' x 9' 10'' (4.4m x 3m)
Bedroom Three - 9' 6'' x 8' 6'' (2.9m x 2.6m)
Bedroom Two - 11' 10'' x 10' 10'' (3.6m x 3.3m)
Bathroom - 6' 7'' x 7' 3'' (2m x 2.2m)
Shower Room - 7' 3'' x 8' 2'' (2.2m x 2.5m)
Bedroom Four - 14' 1'' x 8' 2'' (4.3m x 2.5m)
Council Tax Band: D
Tenure: Freehold
Entrance Porch
Hallway - 13' 1'' x 6' 3'' (4m x 1.9m)
Living Room - 15' 9'' x 11' 10'' (4.8m x 3.6m)
Kitchen/Diner - 10' 6'' x 18' 4'' (3.2m x 5.6m)
Conservatory - 9' 2'' x 9' 6'' (2.8m x 2.9m)
Utility room - 7' 7'' x 9' 2'' (2.3m x 2.8m)
Garage - 15' 5'' x 8' 2'' (4.7m x 2.5m)
Rear Porch - 4' 7'' x 7' 3'' (1.4m x 2.2m)
Bedroom One - 14' 5'' x 9' 10'' (4.4m x 3m)
Bedroom Three - 9' 6'' x 8' 6'' (2.9m x 2.6m)
Bedroom Two - 11' 10'' x 10' 10'' (3.6m x 3.3m)
Bathroom - 6' 7'' x 7' 3'' (2m x 2.2m)
Shower Room - 7' 3'' x 8' 2'' (2.2m x 2.5m)
Bedroom Four - 14' 1'' x 8' 2'' (4.3m x 2.5m)
Council Tax Band: D
Tenure: Freehold
Interested in this property?
Council tax
First listed
Last weekGreat Barr, Birmingham B43 7UP
Marketed by
Paul Carr - Great Barr 306 Queslett Road Great Barr B43 7EXPlacebuzz mortgage repayment calculator
Monthly repayment
The Est. Mortgage is for a 25 years repayment mortgage based on a 10% deposit and a 5.5% annual interest. It is only intended as a guide. Make sure you obtain accurate figures from your lender before committing to any mortgage. Your home may be repossessed if you do not keep up repayments on a mortgage.
Great Barr, Birmingham B43 7UP - Streetview
DISCLAIMER: Property descriptions and related information displayed on this page are marketing materials provided by Paul Carr - Great Barr. Placebuzz does not warrant or accept any responsibility for the accuracy or completeness of the property descriptions or related information provided here and they do not constitute property particulars. Please contact Paul Carr - Great Barr for full details and further information.
























