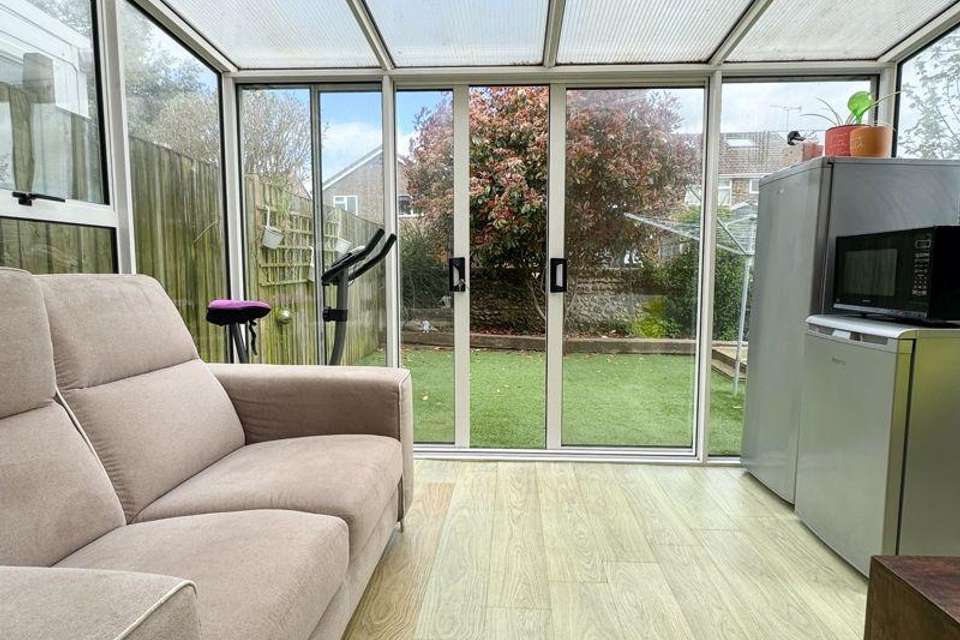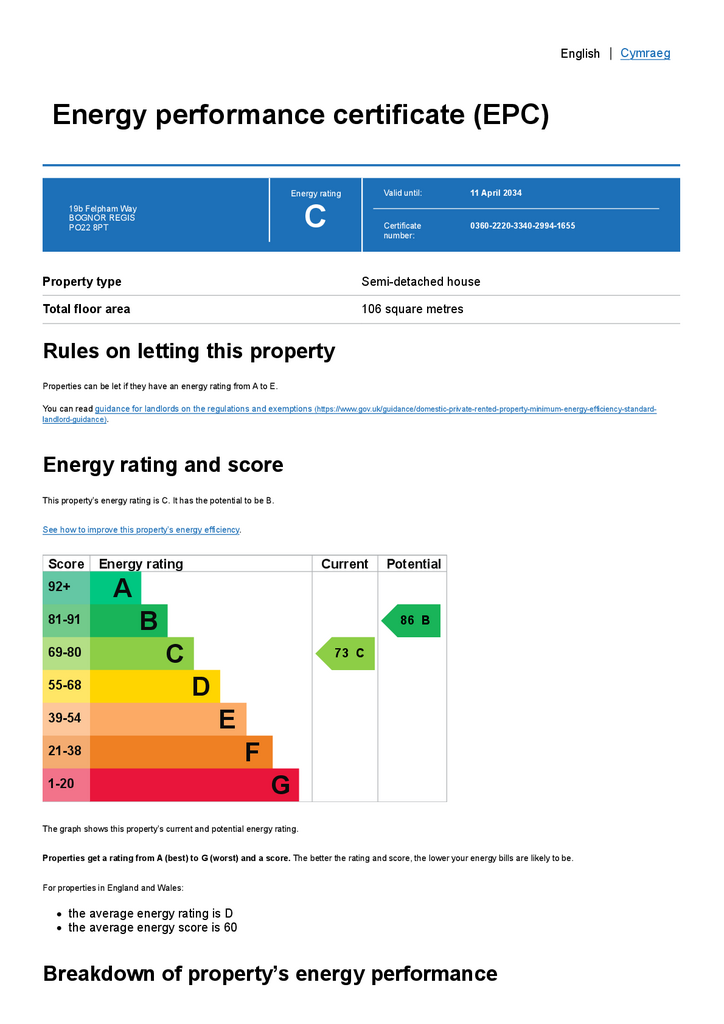3 bedroom semi-detached house for sale
Felpham, West Sussexsemi-detached house
bedrooms
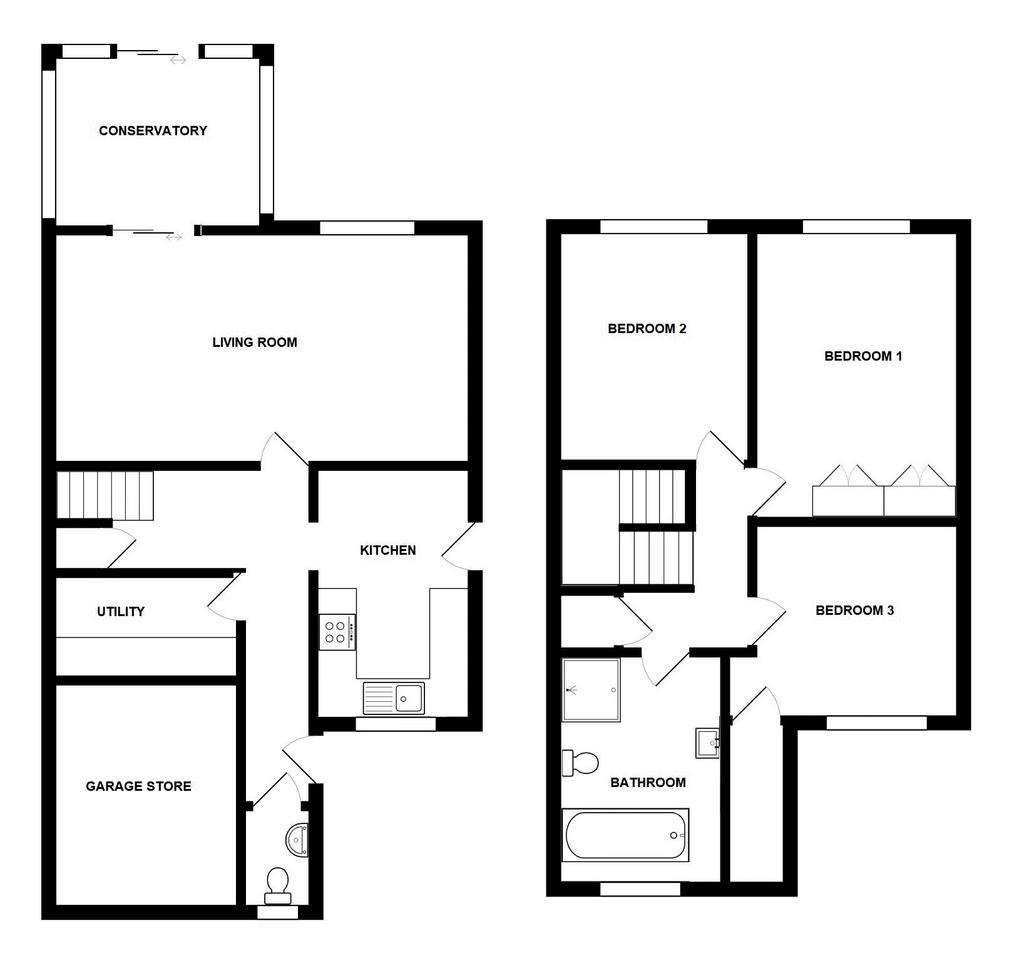
Property photos

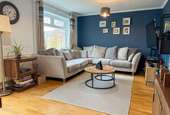
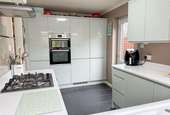

+10
Property description
Looks can be deceptive. From the outside this SEMI-DETACHED HOUSE looks much the same as any of the same era but once inside, one can see the immediate difference. A 20 ft Living Room, 3 double Bedrooms, plus a modern fitted Kitchen and Bath/Shower Room are in addition to a double glazed CONSERVATORY, along with gas fired central heating and uPVC framed double glazing. The owners have created a useful UTILITY ROOM from part of the Garage whilst there is OFF-STREET PARKING for a number of vehicles to accommodate the ever increasing requirement for family cars. Located within 1/4 mile of Felpham Community College and a similar distance from village shops, Bognor Regis town centre lies some 2 miles to the west. Felpham Beach with the associated Sailing Club, cafes and esplanade are within some 3/4 mile through the village. For an appointment to view, contact May's, after all you can't tell a book from its cover !!
ENTRANCE HALL:
With uPVC framed double glazed door; radiator; understairs cloaks hanging space; understairs storage cupboard; door to:
CLOAKROOM:
Close coupled low level W.C.; wash basin; part tiled walls; radiator.
UTILITY ROOM: - 8' 0'' x 6' 6'' (2.44m x 1.98m)
Work top area with space for washing machine and tumble drier; storage cabinet.
KITCHEN: - 11' 0'' x 7' 9'' (3.35m x 2.36m)
(maximum measurements over units). Range of modern floor standing drawer and cupboard units having worktop, upstands and wall mounted cabinets over; inset porcelain sink with monobloc mixer; integrated dishwasher, double oven, gas hob with cooker hood over; fridge and freezer; fitted wine cooler; pull out larder store; cupboard housing Vaillant gas fired boiler; uPVC framed double glazed door to side.
LIVING ROOM: - 20' 6'' x 11' 0'' (6.24m x 3.35m)
Engineered oak flooring; 2 radiators; double glazed sliding doors to:
CONSERVATORY: - 10' 9'' x 8' 6'' (3.27m x 2.59m)
Of aluminium framed double glazed construction under insulated polycarbonate roof; radiator; double doors to garden.
LANDING:
Linen cupboard; trap hatch to roof space.
BEDROOM 1: - 12' 8'' x 10' 3'' (3.86m x 3.12m)
plus door recess. Twin double fitted wardrobe cupboards; radiator.
BEDROOM 2: - 10' 4'' x 9' 10'' (3.15m x 2.99m)
Radiator; walk in wardrobe store.
BEDROOM 3: - 11' 3'' x 9' 9'' (3.43m x 2.97m)
Radiator.
BATH/SHOWER ROOM/W.C.: - 8' 0'' x 7' 0'' (2.44m x 2.13m)
(maximum measurements). Matching white suite of panelled bath; wash basin inset in vanity unit; close coupled W.C.; shower cubicle with independent mixer and glazed pivot door; extractor fan; heated towel rail; fully tiled walls.
GARAGE STORE: - 9' 0'' x 8' 0'' (2.74m x 2.44m)
Please note that the integral garage has been sub-divided into two separate sections, the front section utilised as a STORE and the rear section as a UTILITY ROOM accessed from the Entrance Hall.
GARDENS:
The REAR GARDEN has a maximum depth of some 25 ft and a width of 26 ft or thereabouts. The area is divided into three distinct sections - an area of artificial lawn, raised timber decking and paved patio, whilst a flint wall forms the rear boundary. A paved path leads along the side to the FRONT GARDEN which has been laid to a tarmacadam driveway and hardstanding providing parking for a number of vehicles and access to a raised paved and gravel area leading to the front door.
Council Tax Band: D
Tenure: Freehold
ENTRANCE HALL:
With uPVC framed double glazed door; radiator; understairs cloaks hanging space; understairs storage cupboard; door to:
CLOAKROOM:
Close coupled low level W.C.; wash basin; part tiled walls; radiator.
UTILITY ROOM: - 8' 0'' x 6' 6'' (2.44m x 1.98m)
Work top area with space for washing machine and tumble drier; storage cabinet.
KITCHEN: - 11' 0'' x 7' 9'' (3.35m x 2.36m)
(maximum measurements over units). Range of modern floor standing drawer and cupboard units having worktop, upstands and wall mounted cabinets over; inset porcelain sink with monobloc mixer; integrated dishwasher, double oven, gas hob with cooker hood over; fridge and freezer; fitted wine cooler; pull out larder store; cupboard housing Vaillant gas fired boiler; uPVC framed double glazed door to side.
LIVING ROOM: - 20' 6'' x 11' 0'' (6.24m x 3.35m)
Engineered oak flooring; 2 radiators; double glazed sliding doors to:
CONSERVATORY: - 10' 9'' x 8' 6'' (3.27m x 2.59m)
Of aluminium framed double glazed construction under insulated polycarbonate roof; radiator; double doors to garden.
LANDING:
Linen cupboard; trap hatch to roof space.
BEDROOM 1: - 12' 8'' x 10' 3'' (3.86m x 3.12m)
plus door recess. Twin double fitted wardrobe cupboards; radiator.
BEDROOM 2: - 10' 4'' x 9' 10'' (3.15m x 2.99m)
Radiator; walk in wardrobe store.
BEDROOM 3: - 11' 3'' x 9' 9'' (3.43m x 2.97m)
Radiator.
BATH/SHOWER ROOM/W.C.: - 8' 0'' x 7' 0'' (2.44m x 2.13m)
(maximum measurements). Matching white suite of panelled bath; wash basin inset in vanity unit; close coupled W.C.; shower cubicle with independent mixer and glazed pivot door; extractor fan; heated towel rail; fully tiled walls.
GARAGE STORE: - 9' 0'' x 8' 0'' (2.74m x 2.44m)
Please note that the integral garage has been sub-divided into two separate sections, the front section utilised as a STORE and the rear section as a UTILITY ROOM accessed from the Entrance Hall.
GARDENS:
The REAR GARDEN has a maximum depth of some 25 ft and a width of 26 ft or thereabouts. The area is divided into three distinct sections - an area of artificial lawn, raised timber decking and paved patio, whilst a flint wall forms the rear boundary. A paved path leads along the side to the FRONT GARDEN which has been laid to a tarmacadam driveway and hardstanding providing parking for a number of vehicles and access to a raised paved and gravel area leading to the front door.
Council Tax Band: D
Tenure: Freehold
Interested in this property?
Council tax
First listed
2 weeks agoEnergy Performance Certificate
Felpham, West Sussex
Marketed by
May's - Bognor Regis 64 Felpham Road Felpham PO22 7NZPlacebuzz mortgage repayment calculator
Monthly repayment
The Est. Mortgage is for a 25 years repayment mortgage based on a 10% deposit and a 5.5% annual interest. It is only intended as a guide. Make sure you obtain accurate figures from your lender before committing to any mortgage. Your home may be repossessed if you do not keep up repayments on a mortgage.
Felpham, West Sussex - Streetview
DISCLAIMER: Property descriptions and related information displayed on this page are marketing materials provided by May's - Bognor Regis. Placebuzz does not warrant or accept any responsibility for the accuracy or completeness of the property descriptions or related information provided here and they do not constitute property particulars. Please contact May's - Bognor Regis for full details and further information.






