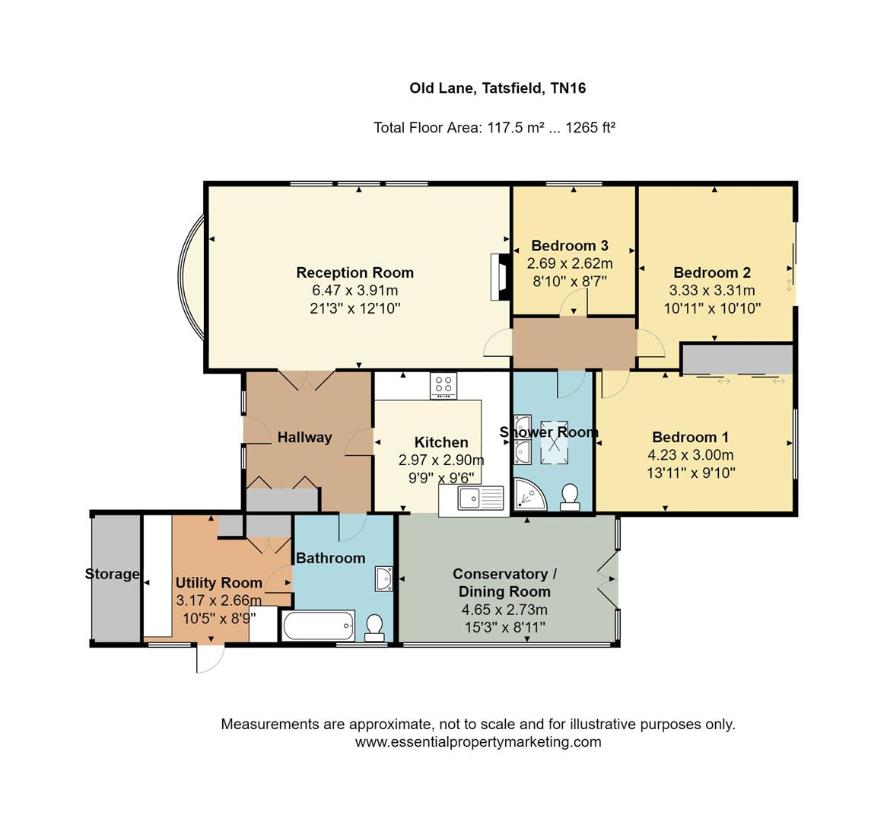3 bedroom bungalow for sale
Tatsfield, TN16bungalow
bedrooms

Property photos




+9
Property description
* INSPECTION RECOMMENDED *This beautifully presented three bedroom detached bungalow is located in a semi-rural location overlooking Tatsfield Green.There is a good size reception room, well fitted kitchen and conservatory/dining room with a rear glass covered entertaining area. There is a good size drive, enough for 4 cars and a well stocked garden of about 1/5 of an acre.The pleasing elevations are mainly brick with some weather boarding under a recently re-tiled roof.OFFERS IN THE REGION OF ?740,000 - FREEHOLDLOCATIONThe village of Tatsfield is one of the highest villages in Surrey, within the village there is a local village shop with tea rooms, a village club with sub post office, the old Ship Pub, The Bakery Restaurant and a well regarded primary school. Within a couple of hundred yards of the property is nursery and play school. The village church and Park Wood Golf Club are a little further. The shops and amenities in the village are mainly set around the village green and duck pond. There are excellent cycling and dog walking routes around the village including to the recently opened Titsey tap room.Bus connections from the village to Oxted, Westerham and Biggin Hill with connections from Biggin Hill to Bromley, Orpington, Hayes and the Croydon Tram link at New Addington. There are stations for services to London from Oxted, Woldingham, Upper Warlingham, Orpington, Hayes and Bromley.M25 access from junction 6.NEW LARGE ENTRANCE PORCHWith a double glazed door to the entrance hall.ENTRANCE HALLCloak cupboard with radiator, double doors to the reception room.RECEPTION ROOMWith radiator, double aspect double glazed windows, chimney breast with Hi-Tec gas/electric log effect fire. Door to the inner hall.INNER HALLWith a large access hatch with fitted ladder to the loft which is about 45 ft long, and suitable for conversion subject to necessary consents. The loft houses the Worcester Bosch gas boiler.BEDROOM ONEWith radiator, double glazed window and range of wardrobe cupboards with part mirror fronted doors.BEDROOM TWOWith radiator, double glazed patio door to the garden and bedhead recess with wardrobe cupboards either side and cupboards over.BEDROOM THREEWith radiator, double glazed window and built in cupboards and work surface.SHOWER ROOMWith a walk in shower cubicle with Aqualisa shower, twin hand basins and w.c. Ladder style dual fuel towel rail, double glazed Velux window. Aqua panels and linen faced cupboards by Bathstore. wood effect flooring, extractor fan and medicine cabinet.Off the entrance hall are:BATHROOMWith a spa bath with separate shower over, w.c. and hand basin. Ladder style towel rail, double glazed window, part tiled walls, wood effect flooring and vaulted ceiling.UTILITY ROOMWith plumbing, work surfaces and wall cupboards, broom cupboard, double glazed window and door to the garden. Door to storage area.FITTED KITCHENInstalled by 'Kitchen Italia'With granite work surfaces over the base units, wall cupboards, built in appliances including a hob, oven, extractor, fridge/freezer and dish washer. Stainless steel sink with mixer tap, wood effect flooring, part tiled walls and opening to the conservatory/dining room.CONSERVATORY/DINING ROOMWith radiators, double glazed windows and double doors to a rear glass covered external entertaining area.OUTSIDEThe property is approached by double gates to a block paved driveway with space for 4 cars. Lawn area with trees and shrubs. Electric garage door to storage area, power and light.Landscaped rear garden well stocked with mature plants, shrubs and trees. There is a barbecue adjoining the glass covered entertaining area.10 ft hexagonal summer house with paved sun terrace.12 ft x 10 ft workshop with double sliding doors and power. GreenhouseThe plot extends to about 1/5th of an acre.COUNCIL TAXTHe property is in the Tandridge District and is in council tax band E.SERVICESMains gas, water, electricity and drainage are connected.DIRECTIONSFrom the village proceed down Ship Hill to the crossroads, turn left into Old Lane, Old Lane will branch to the left when Ricketts Hill Road starts. The property will be found on the left.
Interested in this property?
Council tax
First listed
2 weeks agoTatsfield, TN16
Marketed by
Ibbett Mosely 28 Market Square,Westerham,TN16 1FRCall agent on 01959 563265
Placebuzz mortgage repayment calculator
Monthly repayment
The Est. Mortgage is for a 25 years repayment mortgage based on a 10% deposit and a 5.5% annual interest. It is only intended as a guide. Make sure you obtain accurate figures from your lender before committing to any mortgage. Your home may be repossessed if you do not keep up repayments on a mortgage.
Tatsfield, TN16 - Streetview
DISCLAIMER: Property descriptions and related information displayed on this page are marketing materials provided by Ibbett Mosely. Placebuzz does not warrant or accept any responsibility for the accuracy or completeness of the property descriptions or related information provided here and they do not constitute property particulars. Please contact Ibbett Mosely for full details and further information.













