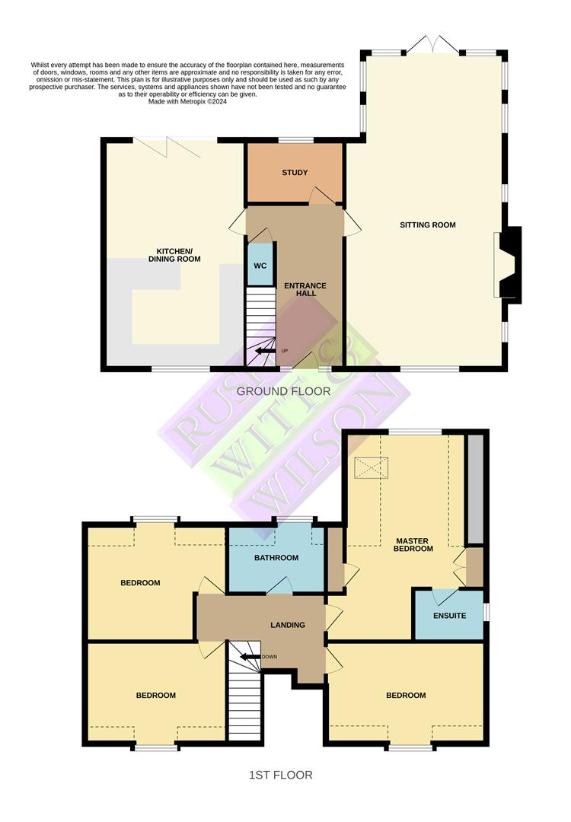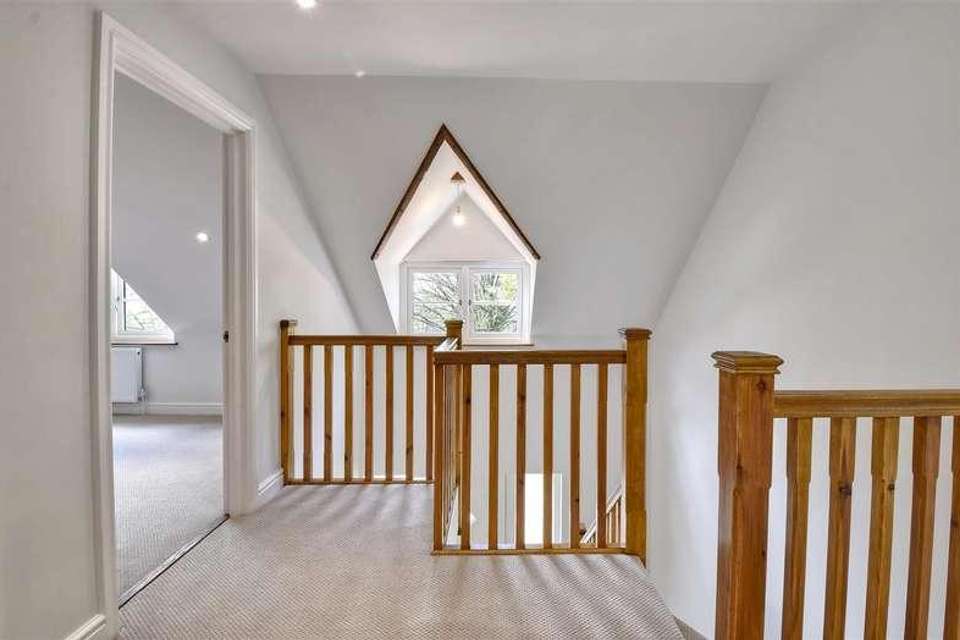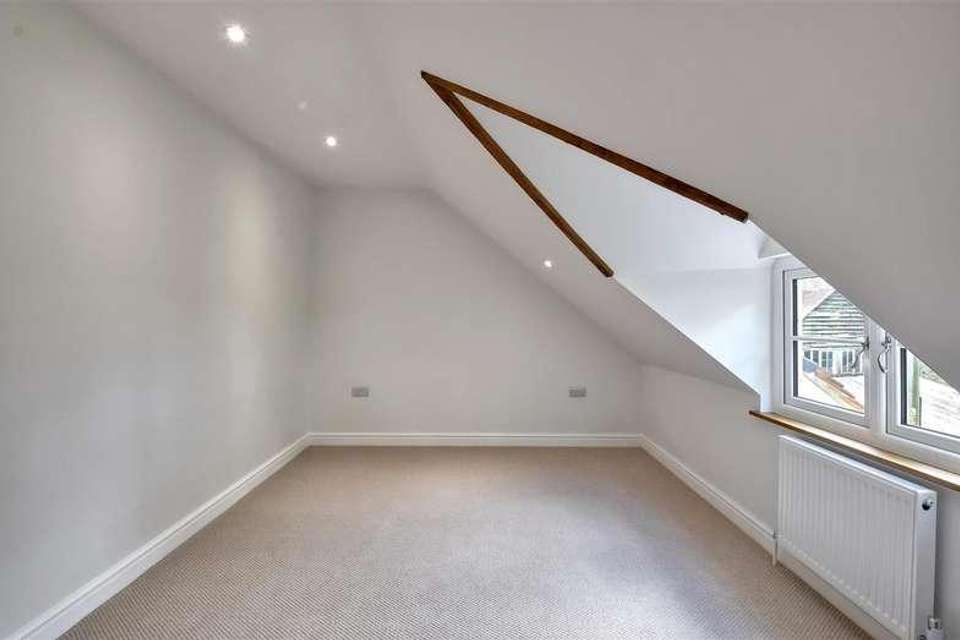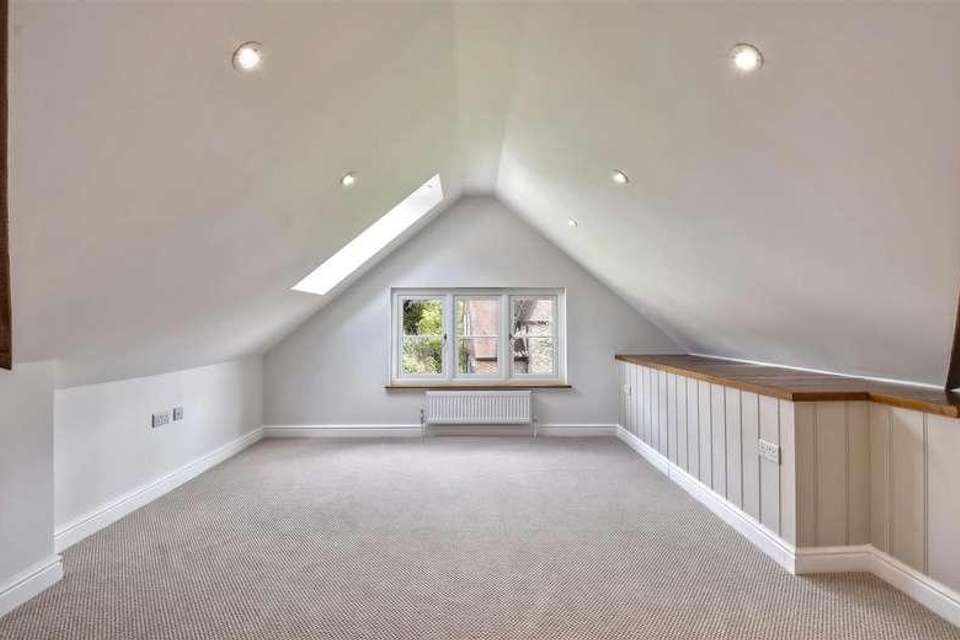4 bedroom detached house for sale
Benenden, TN17detached house
bedrooms

Property photos




+31
Property description
Rush Witt & Wilson are pleased to offer this simply stunning newly constructed 'new England style' detached chalet style home occupying a delightful location in the sought after rural hamlet of Dingleden on the outskirts of Benenden. Having been finished to a extremely high standard through out the generously proportioned accommodation is arranged over two floors and comprises of an entrance hallway with vaulted ceiling, cloakroom, study, impressive 29'7 living room with feature fireplace and stunning kitchen/dining room with bi-fold doors giving direct access to the garden on the ground floor. On the first floor is a delightful part galleried landing, four bedrooms, the main with an en-suite shower room and the family bathroom. Outside the property benefits from off road parking for a number of cars and lawned rear garden with a generous paved patio.Further benefits include an air source heat pump heating system, under floor heating through-out the ground floor and a 10 year Buildzone builders warranty. Offered to the market CHAIN FREE. CRANBROOK SCHOOL CATCHMENT. A viewing is highly recommended to fully appreciate all this fantastic new home has to offer and its stunning rural location. For further information and to arrange a viewing please call our Tenterden office on 01580 762927.Entrance HallwayWith part vaulted ceiling, entrance door and window to the front elevation, engineered oak flooring with under floor heating, recessed ceiling spotlights, stairs rising to the first floor with small fitted storage cupboard beneath and oak doors to:CloakroomFitted with white 'two-in-one' low level W.C with inset wash-hand basin, engineered oak flooring with under floor heating and recessed ceiling spotlights.Study2.82m x 1.80m (9'3 x 5'11)With window to the rear elevation, engineered oak flooring with under floor heating and recessed ceiling spotlights.Living Room9.02m x 4.57m (29'7 x 15'0)Being triple aspect with windows to the front, side and rear elevations, attractive exposed brick feature fireplace with slate tile hearth and oak Bessemer, engineered oak flooring with under floor heating and glazed double doors to the rear elevation allowing access through to the garden.Kitchen/Dining Room6.53m x 4.04m (21'5 x 13'3)Fitted with a range of grey shaker style cupboard and drawer base units with matching wall mounted cupboards, complementing work surface with matching splash and inset ceramic 1.5 bowl sink/drainer unit, inset Zanussi induction hob with attractive tiled splash-back and stainless steel extractor canopy above, upright unit housing integrated Zanussi double oven, integrated Zanussi dishwasher, integrated Zanussi fridge and freezer, integrated Zanussi washing machine, integrated tumble dryer, under cabinet lighting, breakfast bar, fitted wooden shelving, engineered oak flooring with under floor heating, space for table and chairs, window to the front elevation and glazed bi-fold doors to the rear elevation allowing access through to the garden.First FloorLandingBeing part galleried with stairs rising from the entrance hallway, window to the front elevation, radiator and oak doors to:Bedroom 15.87m max x 3.94m max (19'3 max x 12'11 max )With window to the rear elevation, fitted wardrobe, radiator, fitted cupboard housing pressurized hot water tank system, Velux style window to the side elevation, recessed ceiling spotlights and oak door to:En-Suite Shower RoomFitted with a white suite comprising low level W.C, vanity unit with inset wash-hand basin, shaver point and fitted cupboard beneath, illuminated de-misting mirror, fully tiled corner shower cubicle with double sliding doors, chrome heated towel rail, recessed ceiling spotlights, wood effect flooring with underfloor heating and obscured glazed window to the side elevation.Bedroom 24.60m x 3.05m (15'1 x 10'0)With window to the front elevation enjoying pleasant rural views, recessed ceiling spotlights and radiator.Bedroom 34.06m max x 3.40m max (13'4 max x 11'2 max)With window to the rear elevation, recessed ceiling spotlights and radiator.Bedroom 44.06m x 3.05m (13'4 x 10'0)With window to the front elevation enjoying pleasant rural views, recessed ceiling spotlights and radiator.BathroomFitted with a white suite comprising low level W.C, free standing roll top bath with hand held shower attachment, vanity unit with inset wash-hand basin, shaver point and fitted cupboard beneath, illuminated de-misting mirror, fully tiled corner shower cubicle with double sliding doors, chrome heated towel rail, recessed ceiling spotlights, wood effect flooring with underfloor heating and obscured glazed window to the rear elevation.OutsideGardensA gravelled driveway with provision for a car charging point to one side of the property provides off road parking for a number of cars with a paved pathway to the front door bordered on one side with a small area of lawn. To the front boundary is picket fencing and gated side access to:The rear garden is predominantly laid to lawn with a generous paved patio abutting the the rear of the property offering a perfect space and outside dining and entertaining, a stepping stone pathway leads to a timber garden store.Agent NoteCouncil Tax Band: To be Advised (new build)Please note the property is on private drainage.These particulars are produced in good faith, but are intended to be a general guide only and do not constitute any part of an offer or contract. It should not be assumed that the property has all necessary planning, building regulation or other consents. None of the services or appliances mentioned in these sale particulars have been tested. Rush Witt & Wilson advise all prospective purchasers should satisfy themselves by full inspection, survey, searches/enquiries and professional advice about all relevant aspects of the property. The text, photographs and floor plans are for guidance only and the measurements quoted are approximate and should not be relied upon for any other purpose.
Interested in this property?
Council tax
First listed
Last weekBenenden, TN17
Marketed by
Rush Witt & Wilson 94 High Street,Tenterden,Kent,TN30 6JBCall agent on 01580 762 927
Placebuzz mortgage repayment calculator
Monthly repayment
The Est. Mortgage is for a 25 years repayment mortgage based on a 10% deposit and a 5.5% annual interest. It is only intended as a guide. Make sure you obtain accurate figures from your lender before committing to any mortgage. Your home may be repossessed if you do not keep up repayments on a mortgage.
Benenden, TN17 - Streetview
DISCLAIMER: Property descriptions and related information displayed on this page are marketing materials provided by Rush Witt & Wilson. Placebuzz does not warrant or accept any responsibility for the accuracy or completeness of the property descriptions or related information provided here and they do not constitute property particulars. Please contact Rush Witt & Wilson for full details and further information.



































