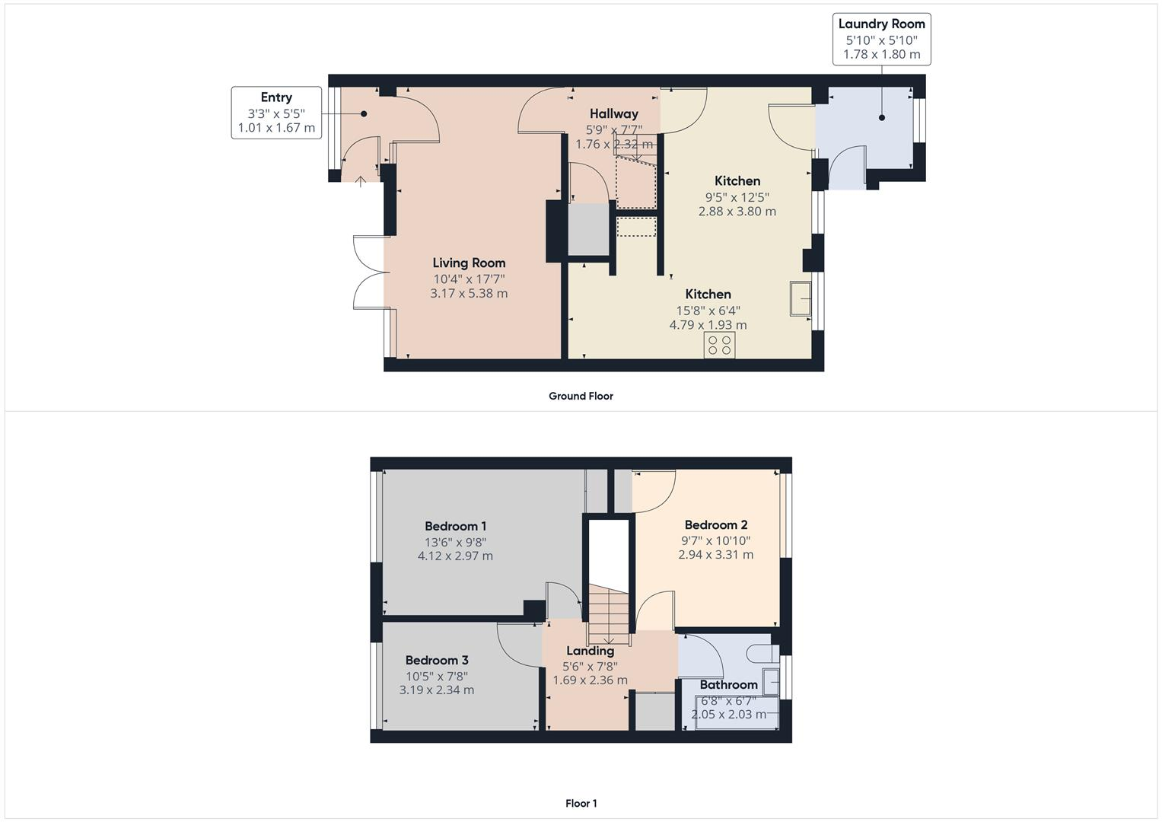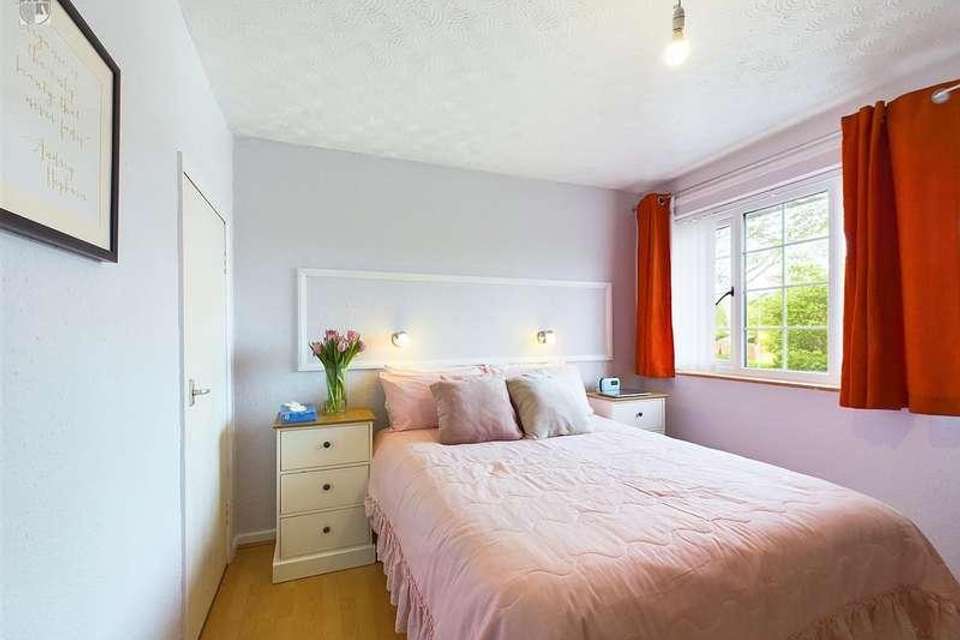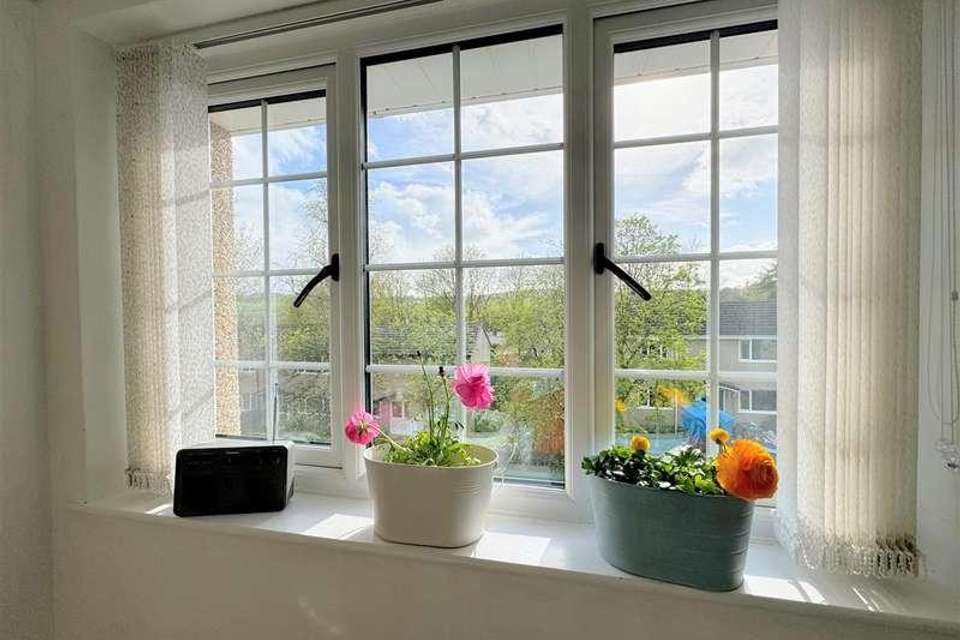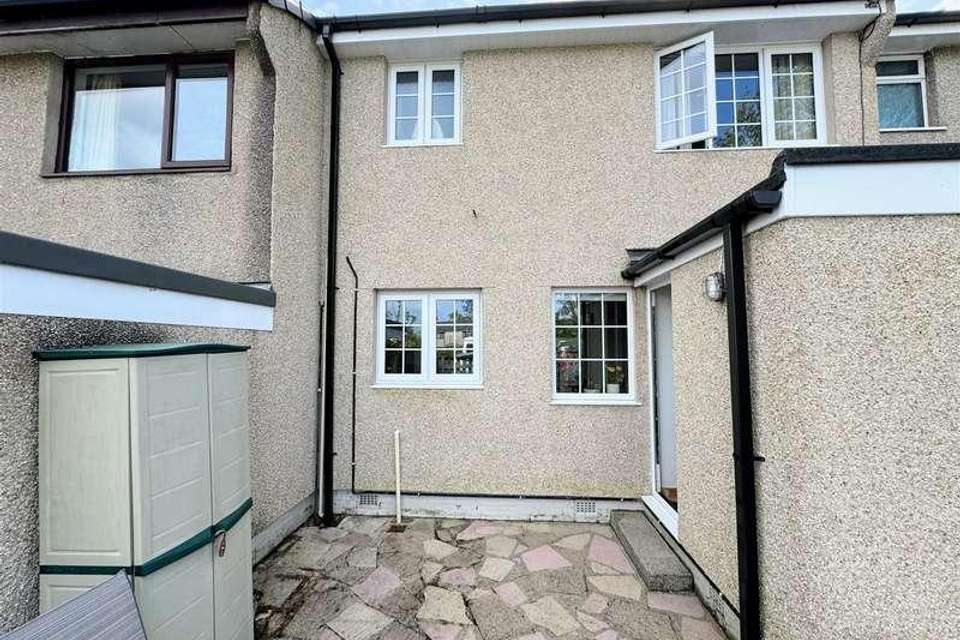3 bedroom terraced house for sale
Burneside, LA9terraced house
bedrooms

Property photos




+20
Property description
A delightful three-bedroom mid-terrace property offering comfortable living in the heart of Burneside, situated within a friendly community. The lounge has lots of natural light, with patio doors leading into the lovingly tended front garden. The kitchen/diner is thoughtfully designed, providing ample space for cooking, dining, and entertaining. A convenient utility room offering additional storage space. Upstairs, there are three bedrooms and a family bathroom. Finally, to complete the picture, there is an enclosed rear patio garden along with allocated parking. Local Occupancy applies.ENTRANCETo the front of the property, the uPVC entrance door opens to the front porch.FRONT PORCH1.65m x 0.99m (5'5 x 3'3)Of uPVC construction and glazed to two sides, a timber door with glazed panels opens to the living room.LIVING ROOM5.36m x 3.15m (17'7 x 10'4)A gas fire sits in a stone fire place with brick-faced display shelves to either side. Double uPVC double-glazed patio doors with a double-glazed window open to the front aspect. A timber door opens to the hall.HALL2.31m x 1.75m (7'7 x 5'9)With a radiator, a door opening to a good-sized storage cupboard, stairs leading up to the first floor landing, and a glazed door opening to the kitchen/dining room.KITCHEN/DINING ROOM3.78m x 2.87m and 4.78m x 1.93m (12'5 x 9'5 andThe kitchen has fitted white gloss fronted storage units with a complementary worktop, a 1 1/2-bowl composite sink, a DeLonghi Range cooker, an integrated dishwasher, and an open arch to further open storage space and room for an upright fridge/freezer. There is a radiator, a double-glazed uPVC window to the rear aspect, and a glazed timber door opening to the rear porch. The dining table and six chairs currently at the property are available by separate negotiation.REAR PORCH1.78m x 1.78m (5'10 x 5'10)This area has a tiled worksurface with a washer/dryer below, the gas meter, a uPVC double-glazed window to the rear, and a uPVC double-glazed door opening to the rear garden. We are advised that this room previously housed a toilet, and the drain is located below the tiled floor.FIRST FLOOR LANDING2.34m x 1.68m (7'8 x 5'6)The landing has doors opening to the three bedrooms and bathroom. There is a good-sized airing cupboard housing the Viessman boiler and an access hatch to the loft space.BEDROOM ONE4.11m x 2.95m (13'6 x 9'8)This double room has a door opening to a built-in wardrobe and a uPVC double-glazed window to the rear.BEDROOM TWO3.30m x 2.92m (10'10 x 9'7)This second double room has double doors opening to a built-in wardrobe and a uPVC double-glazed window to the front.BEDROOM THREE3.18m x 2.34m (10'5 x 7'8)This single room has a uPVC double-glazed window to the front.BATHROOM2.03m x 2.01m (6'8 x 6'7)The suite comprises a panel bath with shower over, a pedestal wash hand basin, and a WC. There is a chrome ladder radiator and a uPVC double-glazed window with privacy glazing to the rear.EXTERNALLYTo the front of the property are steps up to a paved seating area and well-stocked flower beds.The rear patio yard has a raised decorative gravel area in one corner and gated access to the rear footpath and the communal car park.ADDITIONAL INFORMATIONServices; Gas, electric, mains water and drainage.Heating; Gas heating.Parking: Communal car park to the rear.93 Hall Park, Burneside is an ex Council property and as such comes under the Section 157 of the Housing Act 1985. Any prospective purchasers will need to acquire a notice of consent from the council, they must be able to provide evidence of living or working within the County of Cumbria , for 3 years prior to purchase.Useful local links;Local authority - https://www.westmorlandandfurness.gov.uk/Broadband and mobile checker - https://checker.ofcom.org.uk/Flood risk - https://flood-map-for-planning.service.gov.uk/Planning register - https://planningregister.westmorlandandfurness.gov.uk
Interested in this property?
Council tax
First listed
Last weekBurneside, LA9
Marketed by
Arnold Greenwood Estate Agents 8 & 10 Highgate,Kendal,Cumbria,LA9 4SXCall agent on 01539 733383
Placebuzz mortgage repayment calculator
Monthly repayment
The Est. Mortgage is for a 25 years repayment mortgage based on a 10% deposit and a 5.5% annual interest. It is only intended as a guide. Make sure you obtain accurate figures from your lender before committing to any mortgage. Your home may be repossessed if you do not keep up repayments on a mortgage.
Burneside, LA9 - Streetview
DISCLAIMER: Property descriptions and related information displayed on this page are marketing materials provided by Arnold Greenwood Estate Agents. Placebuzz does not warrant or accept any responsibility for the accuracy or completeness of the property descriptions or related information provided here and they do not constitute property particulars. Please contact Arnold Greenwood Estate Agents for full details and further information.
























