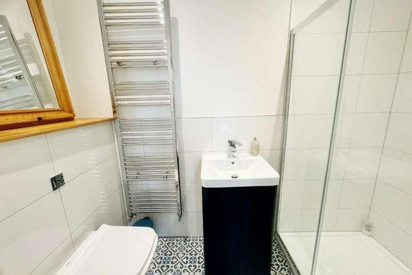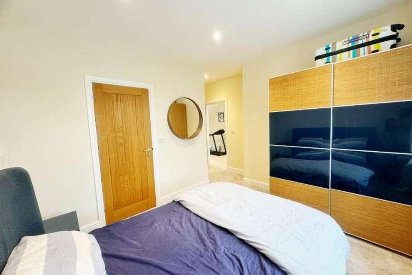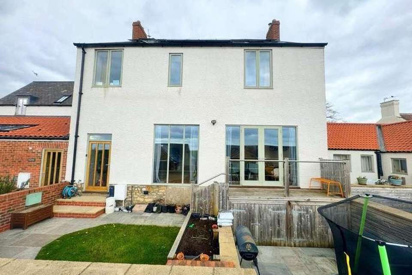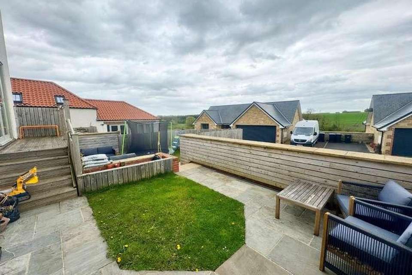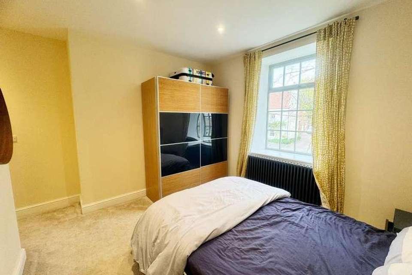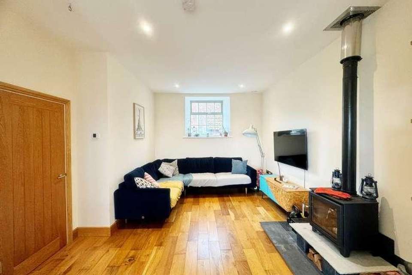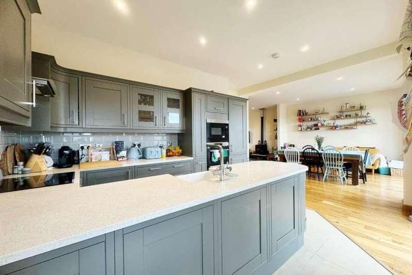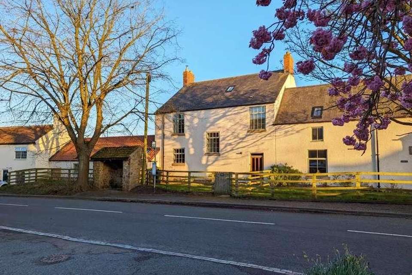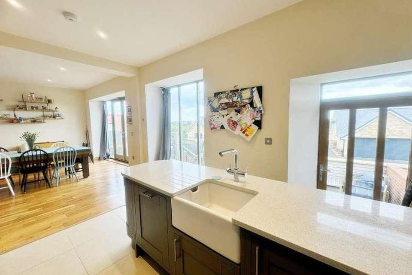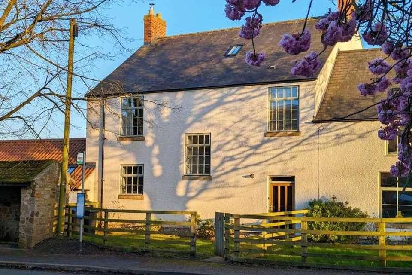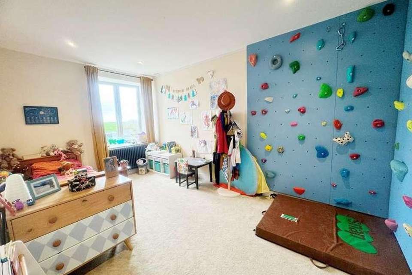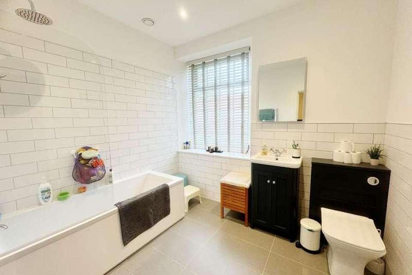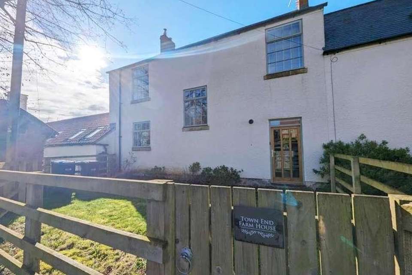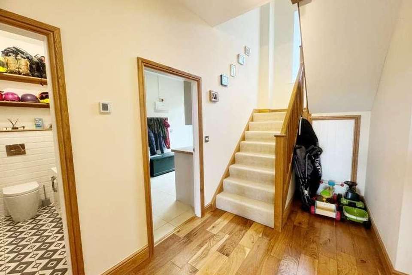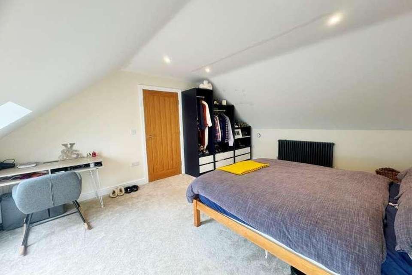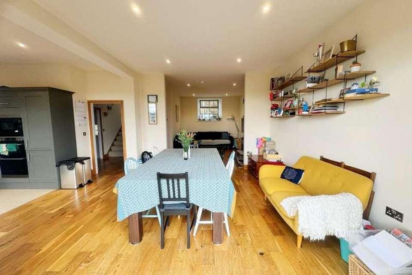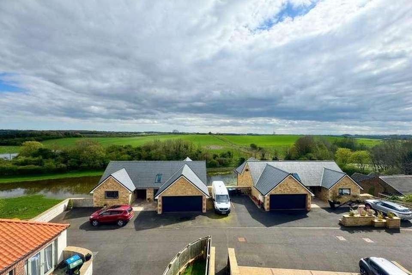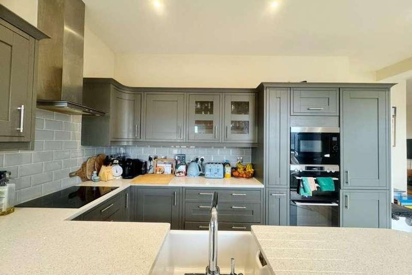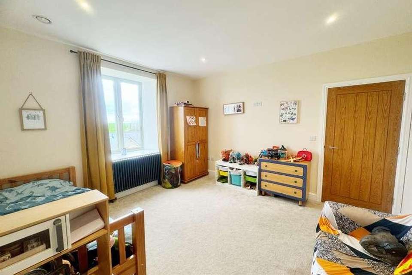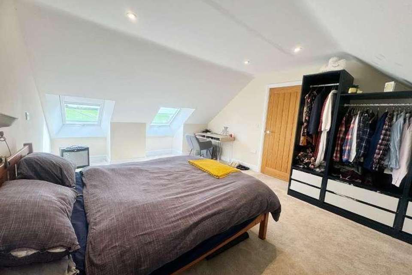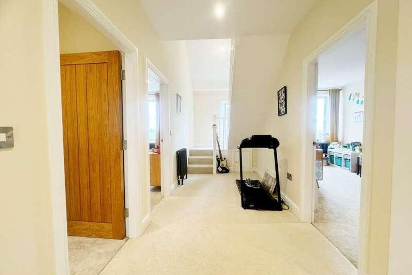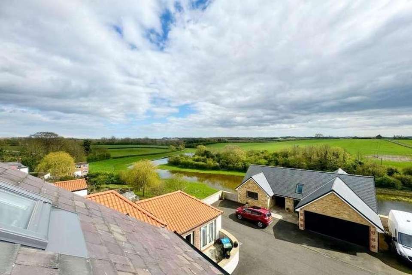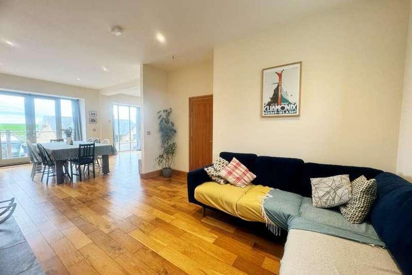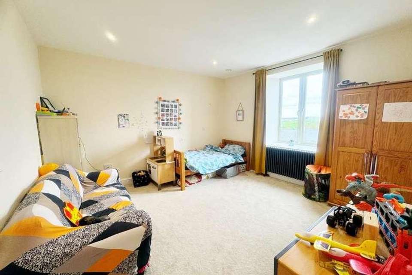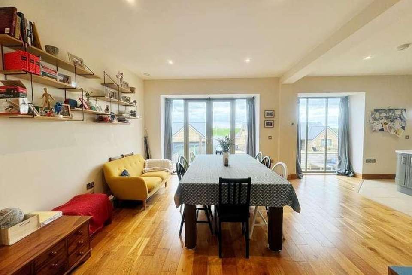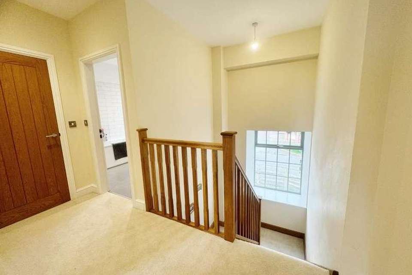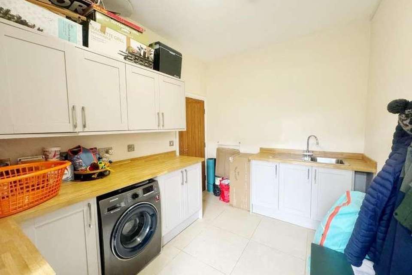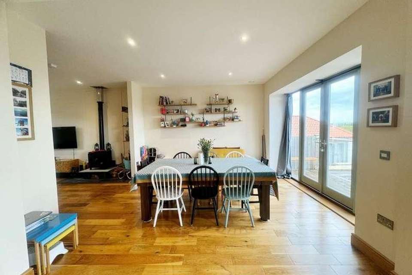5 bedroom property for sale
Bishop Middleham, DL17property
bedrooms
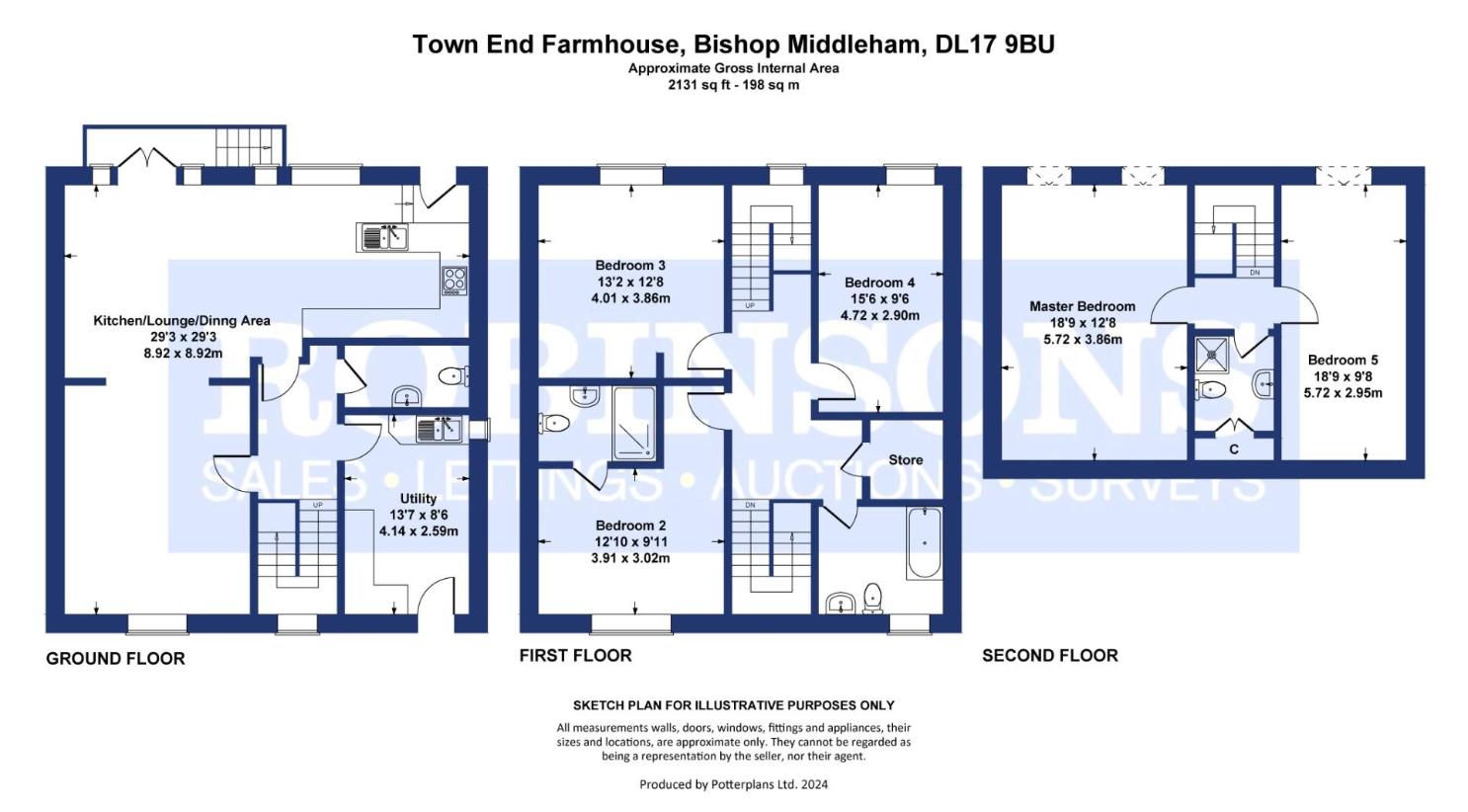
Property photos

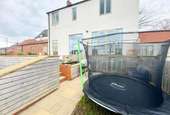
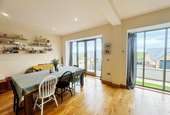
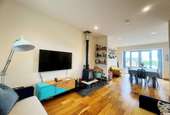
+31
Property description
Constructed in 2018; we are delighted to offer to the market this spectacular farmhouse conversion situated beautifully alongside a neighbouring meadow/pond with five double bedrooms, within the stunning, semi-rural location of Bishop Middleham. This outstanding home boasts modern, contemporary living & will appeal enormously to the clients who seek that 'move-in ready' residence. Having easy access to all of the local amenities offered within the immediate area & within excellent commuting distance to all major road networks, this deceptively spacious property also benefits from gas central heating via a combi boiler, solar panels, under floor heating (to ground floor) & double glazing throughout. Boasting lovely open views of the countryside; this impressive property itself briefly comprises: Welcoming entrance lobby/utility, inner lobby with stairs to the first floor & ground floor cloaks/wc, a stunning open-plan lounge/kitchen/dining area (measuring 29ft x 29ft approx) with multi-fuel burner, a range of fitted high specification wall & base units & access to rear elevation. The first floor landing boasts three double bedrooms (one with en-suite facilities) & a lovely family bathroom. To the second floor, there is a tremendous sized master bedroom with en-suite facilities & a fifth bedroom. Externally, the property enjoys an enclosed split-level garden to the rear which has lawned areas, patio areas & superb open views whilst to the front, there is a further enclosed garden area. 'Town End Farmhouse' also boasts its own allocated parking area for two vehicles whilst communally; there is roughly an acre of land which is currently being landscaped as a meadow & pond. This home is truly exquisite, is flooded with natural light, boasts spectacular high ceilings/spacious rooms & only via thorough internal inspection can the style, quality, standard, layout & size be fully appreciated.EPC Rating: CCouncil Tax Band: EENTRANCE INTO:UTILITY ROOM4.14m x 2.59m (13'7 x 8'6)INNER HALLWAYGROUND FLOOR CLOAKS/WC2.62m x 1.30m (8'7 x 4'3)OPEN-PLAN LOUNGE/KITCHEN/DINER8.92m x 8.92m (29'3 x 29'3)FIRST FLOOR LANDINGBEDROOM TWO3.91m x 3.02m (12'10 x 9'11)EN-SUITE SHOWER ROOM2.67m x 1.14m (8'9 x 3'9)BEDROOM THREE4.01m x 3.86m (13'2 x 12'8)BEDROOM FOUR4.72m x 2.90m (15'6 x 9'6)FAMILY BATHROOM2.67m x 2.31m (8'9 x 7'7)SECOND FLOOR LANDINGMASTER BEDROOM5.72m x 3.86m (18'9 x 12'8)BEDROOM FIVE5.72m x 2.95m (18'9 x 9'8)EXTERNALLY
Council tax
First listed
3 weeks agoBishop Middleham, DL17
Placebuzz mortgage repayment calculator
Monthly repayment
The Est. Mortgage is for a 25 years repayment mortgage based on a 10% deposit and a 5.5% annual interest. It is only intended as a guide. Make sure you obtain accurate figures from your lender before committing to any mortgage. Your home may be repossessed if you do not keep up repayments on a mortgage.
Bishop Middleham, DL17 - Streetview
DISCLAIMER: Property descriptions and related information displayed on this page are marketing materials provided by Robinsons. Placebuzz does not warrant or accept any responsibility for the accuracy or completeness of the property descriptions or related information provided here and they do not constitute property particulars. Please contact Robinsons for full details and further information.





