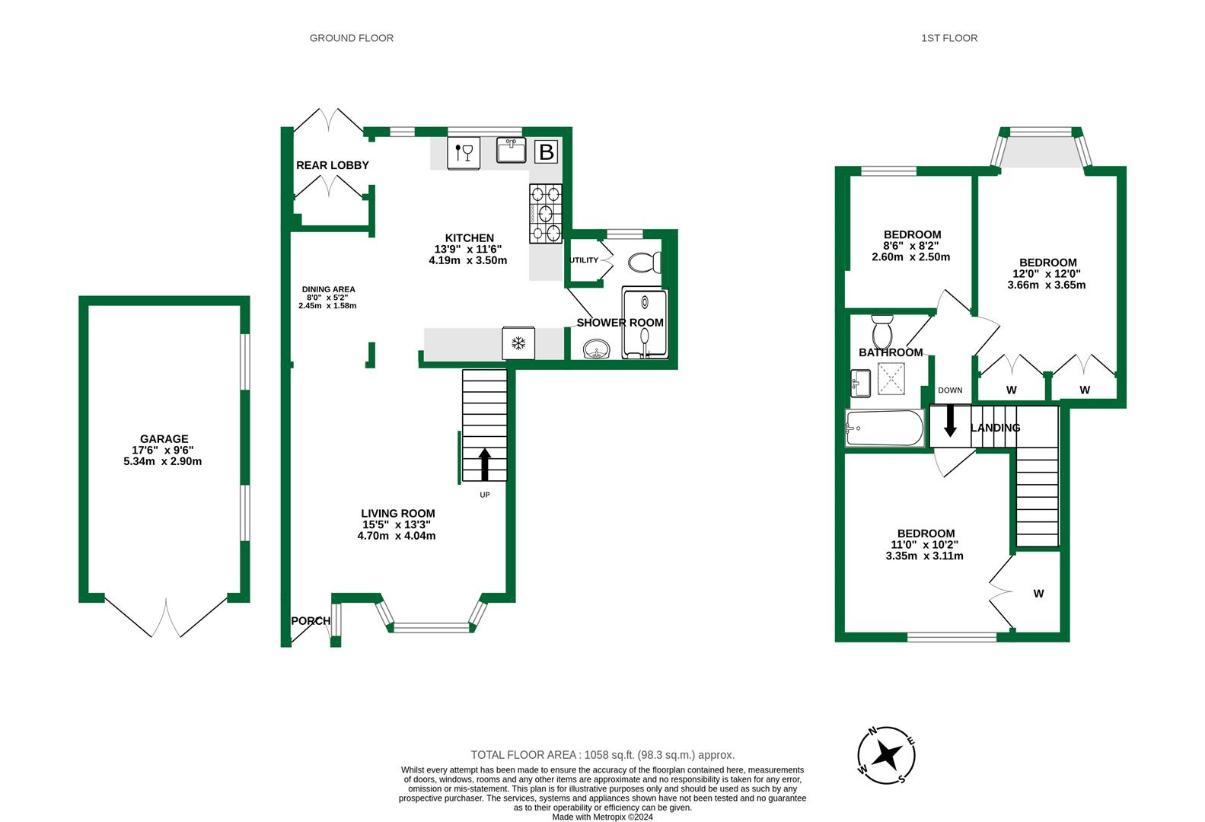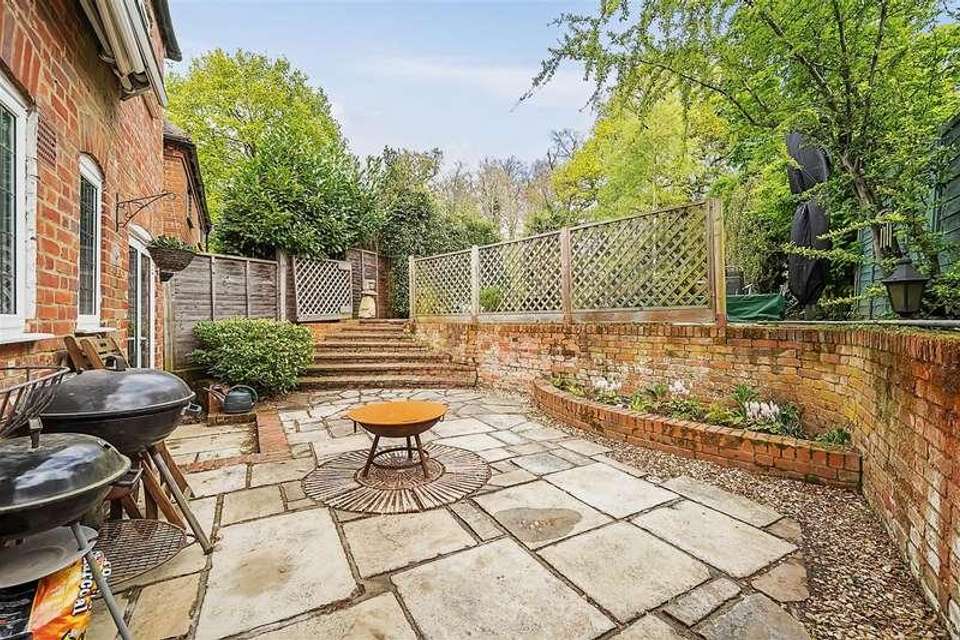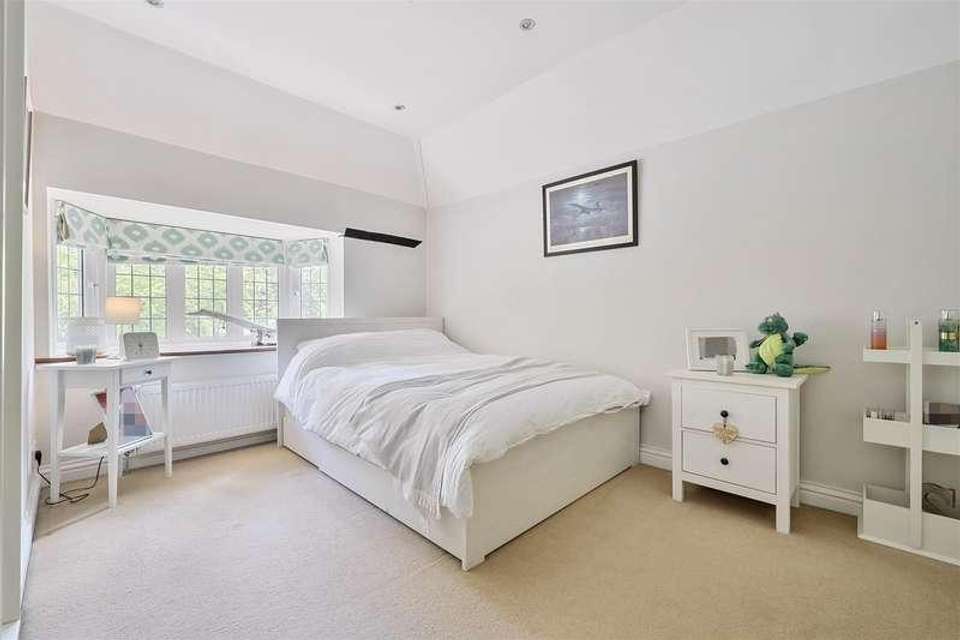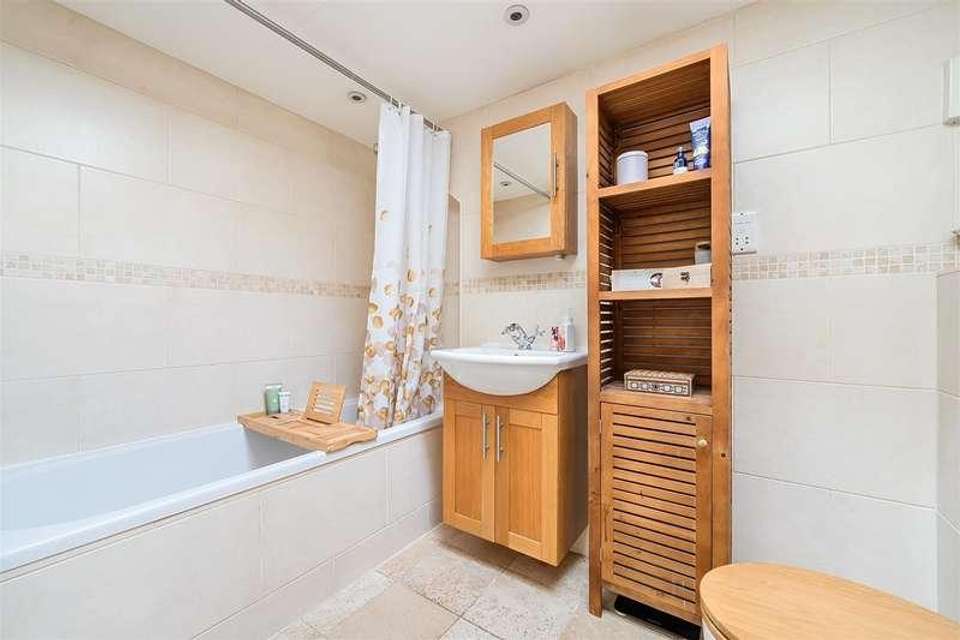3 bedroom end of terrace house for sale
Maidenhead, SL6terraced house
bedrooms

Property photos




+18
Property description
Step into this charming three bedroom cottage dating back to 1840, nestled in the quaint village of Burchetts Green to the west of Maidenhead. It is half in the civil parish of Hurley and half in the civil parish of Bisham. The property seamlessly blends historic character with modern comfort, this home offers a warm and inviting ambiance. Within the village is a pub, The Crown and Burchetts Green Infant school. The property has a perfect country cottage feel throughout with a spacious living room with access to the front garden and through to the well-appointed kitchen/dining room, perfect for hosting gatherings. Adjacent is a convenient shower room and utility space. On the first floor are two double bedrooms with built-in wardrobes, a single bedroom and family bathroom, ensuring ample accommodation for the family. Outside, a private enclosed front garden laid to lawn with a decking area at the back and a side path to the front door. To the rear is a private paved courtyard area, with steps leading to the swimming pool. There is a Garage and parking for two cars. Stategically positioned for easy access to Maidenhead, Marlow, Henley on Thames, London and the M4, M40 and M25. A mainline station in Maidenhead gives access to Paddington and Reading and is on the Elizabeth line.With no onward chain, seize the opportunity to experience the tranquil charm of this countryside retreat. Arrange a viewing to fully appreciate its charm. EPC - ECOUNCIL TAX BAND - ELiving roomAt the front of the property with wooden flooring, bay window and stairs to the first floor. A lovely light room, with plenty of light, with access through to the kitchen/dining room. The room looks onto a laid to lawn front garden with decking area.Kitchen / Dining roomAt the rear of the property looking onto the courtyard, a great size room in the cottage. There are plenty of eye and base level units with integrated dishwasher, large range master oven, butler sink and integrated fridge/freezer, There is a free standing island which is a great focal point in the kitchen with further space for cooking. The dining area has space for an eight seater table creating a great entertaining room.Rear LobbyAccess to the courtyard, rear garden, parking and garage. With a large cupboard space for coats and shoes.Shower roomAn additional bathroom on the ground floor with wash hand basin, shower and WC. The room also has space for a washing machine and dryer which is tucked away.Bedroom 1At the front of the property with wooden flooring and a lovely big window looking onto the front garden. Plenty of space in the 11ft double bedroom with fitted wardrobes.Family BathroomA fully tiled bathroom with bath and shower over, wash hand basin and WC with the benefit of a velux bringing in additional light.Bedroom 2At the rear of the property with a lovely big bay window, carpeted and double fitted wardrobes.Bedroom 3At the rear of the property, a good single bedroom which is carpeted.
Interested in this property?
Council tax
First listed
Last weekMaidenhead, SL6
Marketed by
Wentworth Estate Agents 15, High Street,Twyford,RG10 9ABCall agent on 0118 9340027
Placebuzz mortgage repayment calculator
Monthly repayment
The Est. Mortgage is for a 25 years repayment mortgage based on a 10% deposit and a 5.5% annual interest. It is only intended as a guide. Make sure you obtain accurate figures from your lender before committing to any mortgage. Your home may be repossessed if you do not keep up repayments on a mortgage.
Maidenhead, SL6 - Streetview
DISCLAIMER: Property descriptions and related information displayed on this page are marketing materials provided by Wentworth Estate Agents. Placebuzz does not warrant or accept any responsibility for the accuracy or completeness of the property descriptions or related information provided here and they do not constitute property particulars. Please contact Wentworth Estate Agents for full details and further information.






















