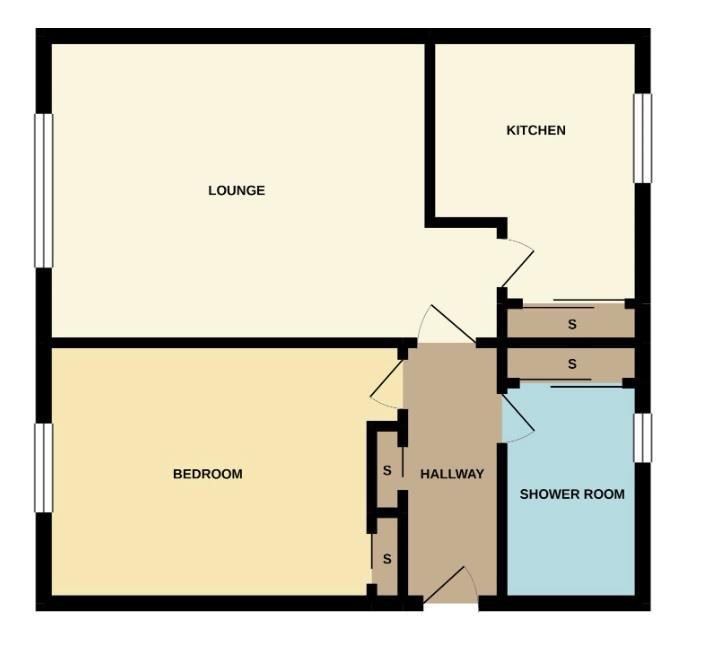1 bedroom flat for sale
Derby, DE1flat
bedroom

Property photos




+4
Property description
Situated in the heart of Derby, a short walk from the delightful Darley Park and the vibrant city centre, this is a well appointed ground floor flat which benefits from gas central heating, double glazing and single garage.DIRECTIONSAlthough the property has a frontage on Duffield Road, it is best accessed from the rear. Leave Derby city centre along Duffield Road and turn right onto Belper Road. Turn right again onto Ruskin Road and left onto Chevin Road where the entrance to the flats can be found on the right hand side.Internally the property is approached via a communal entrance hall with front door leading to a tiled entrance hallway with radiator. The property has a large lounge with double glazed window overlooking landscaped gardens to the front and access to a kitchen with integrated appliances. The property has a double bedroom with double glazed window and wardrobe and there is a modern shower room with frosted double glazed window.Outside the property benefits from managed communal gardens which are a real feature of the block and there is an allocated garage.The flat is positioned a short walk away from the vibrant city centre of Derby with its wealth of bars, restaurants and the Derbion shopping centre. The property is a short walk from the delightful Darley Park with a range of riverside walks and within easy reach of Markeaton Park. The flat is brilliantly located for ease of access to the ring road giving onward travel to the A50, A52 and M1 corridor.This property would ideally suit a first time buyer or investment purchaser and should be viewed to be fully appreciated.ACCOMMODATIONEntering the property through communal entrance door into:COMMUNAL HALLWAYWith front door into hall.ENTRANCE HALLWith radiator, control for intercom system, tiled floor and sliding door accessing a large storage cupboard.LOUNGE4.27m x 3.38m (14' x 11'1 )With double glazed window overlooking the front elevation, radiator and access to:KITCHEN2.79m x 2.36m (9'2 x 7'9 )With a range of work surface/preparation areas, wall and base cupboards and an integrated electric oven, electric hob and extractor over. The kitchen has a stainless steel sink unit with drainer beneath a double glazed window overlooking the rear elevation and there is a large cupboard with sliding doors, radiator, space for washing drawers, useful drawers, wine rack and space for a freestanding fridge/freezer.BEDROOM2.87m x 3.33m (9'5 x 10'11 )With double glazed window to the front elevation, radiator and wardrobe.SHOWER ROOM1.55m x 2.46m (5'1 x 8'1 )With low level WC, wash hand basin with storage cupboard beneath and shower cubicle with rainfall style shower and glazed screen. Frosted double glazed window and useful cupboard with boiler providing domestic hot water and central heating.OUTSIDEOutside the property benefits from managed communal gardens which are a particular feature of the block.SINGLE GARAGEWith up and open door.LEASE DETAILS999 year lease which commenced in 1971.Service charge is ?60 per month.
Interested in this property?
Council tax
First listed
Last weekDerby, DE1
Marketed by
Boxall Brown & Jones Oxford House, Stanier Way,Wyvern Business Park,Derby,DE21 6BFCall agent on 01332 383838
Placebuzz mortgage repayment calculator
Monthly repayment
The Est. Mortgage is for a 25 years repayment mortgage based on a 10% deposit and a 5.5% annual interest. It is only intended as a guide. Make sure you obtain accurate figures from your lender before committing to any mortgage. Your home may be repossessed if you do not keep up repayments on a mortgage.
Derby, DE1 - Streetview
DISCLAIMER: Property descriptions and related information displayed on this page are marketing materials provided by Boxall Brown & Jones. Placebuzz does not warrant or accept any responsibility for the accuracy or completeness of the property descriptions or related information provided here and they do not constitute property particulars. Please contact Boxall Brown & Jones for full details and further information.








