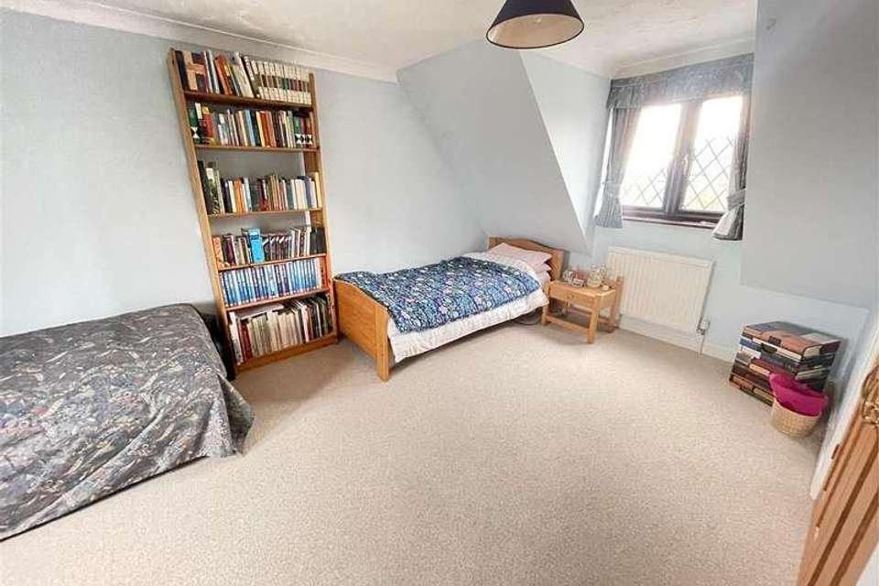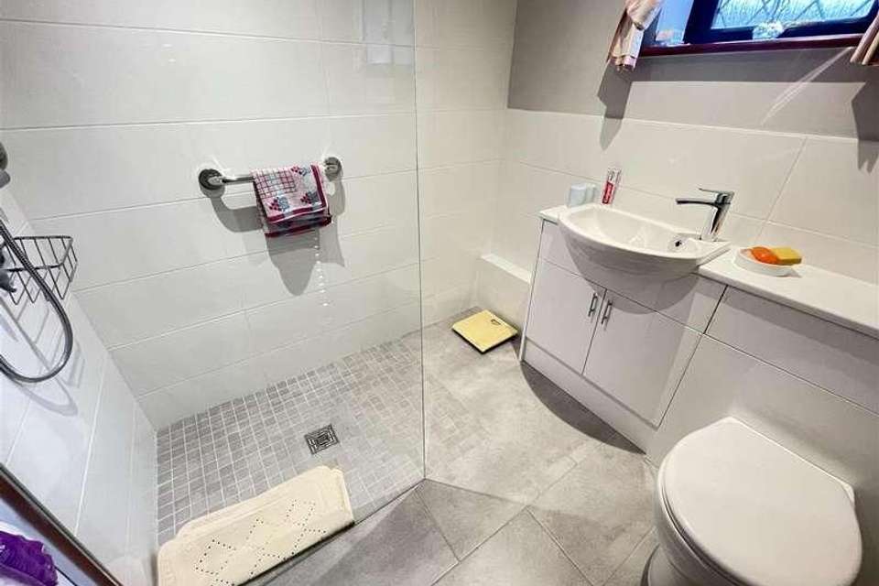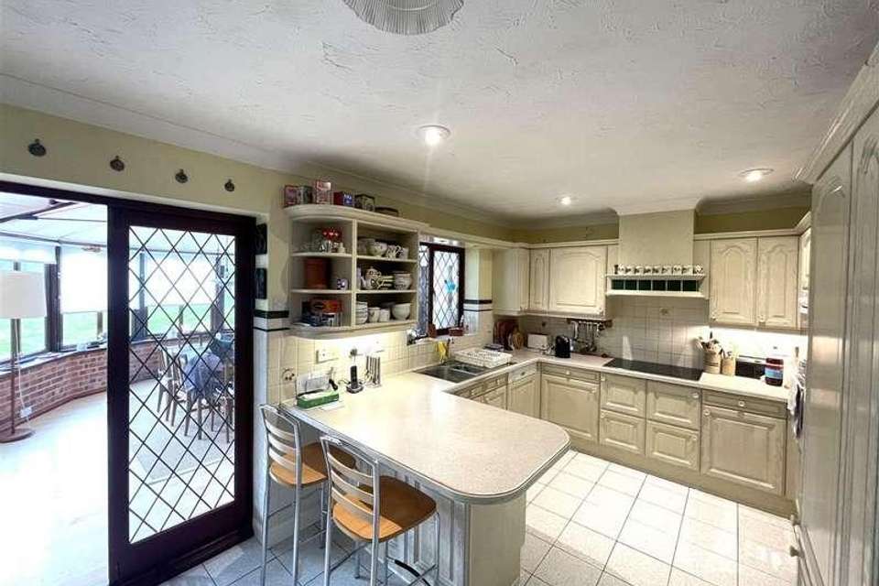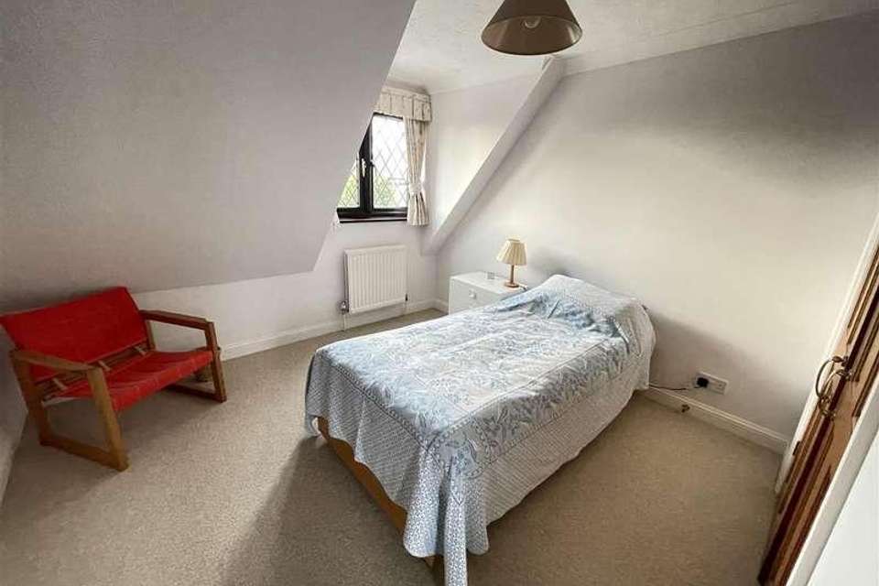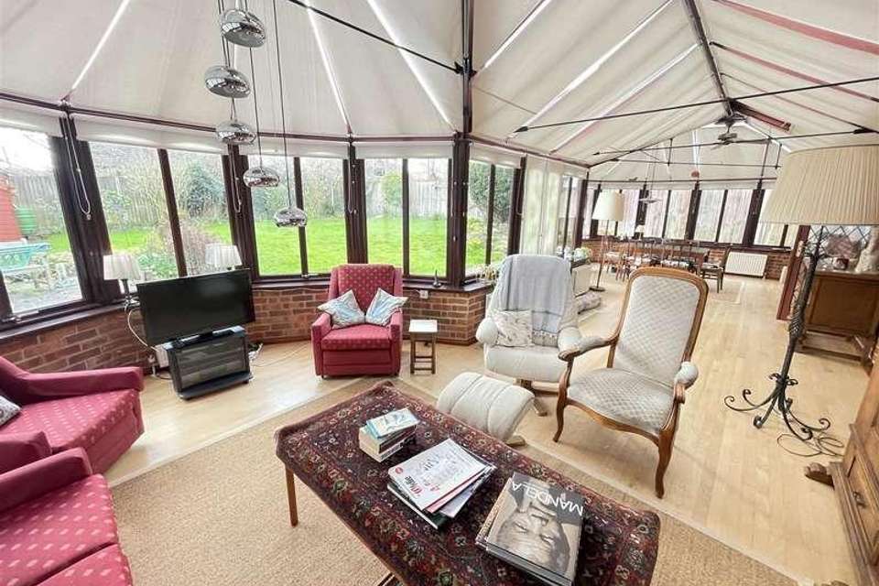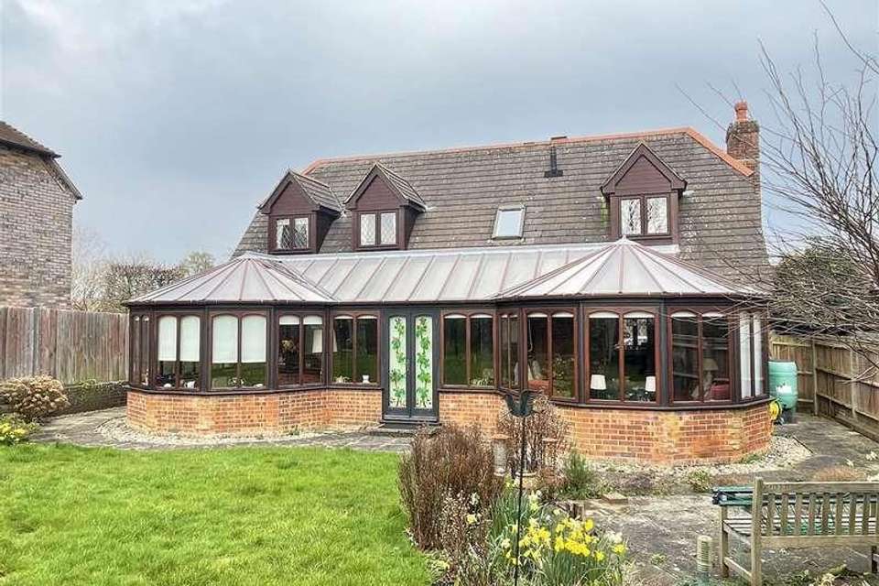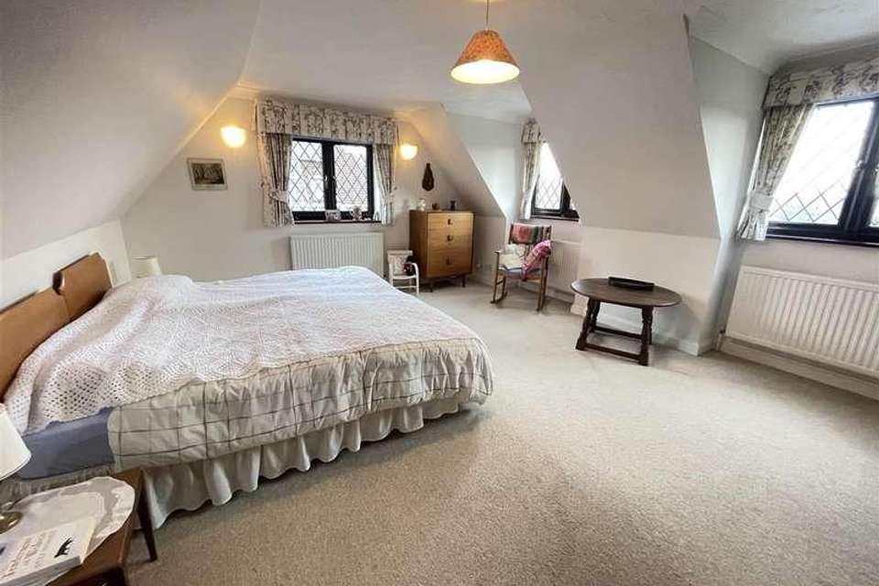6 bedroom detached house for sale
Whiteparish, SP5detached house
bedrooms
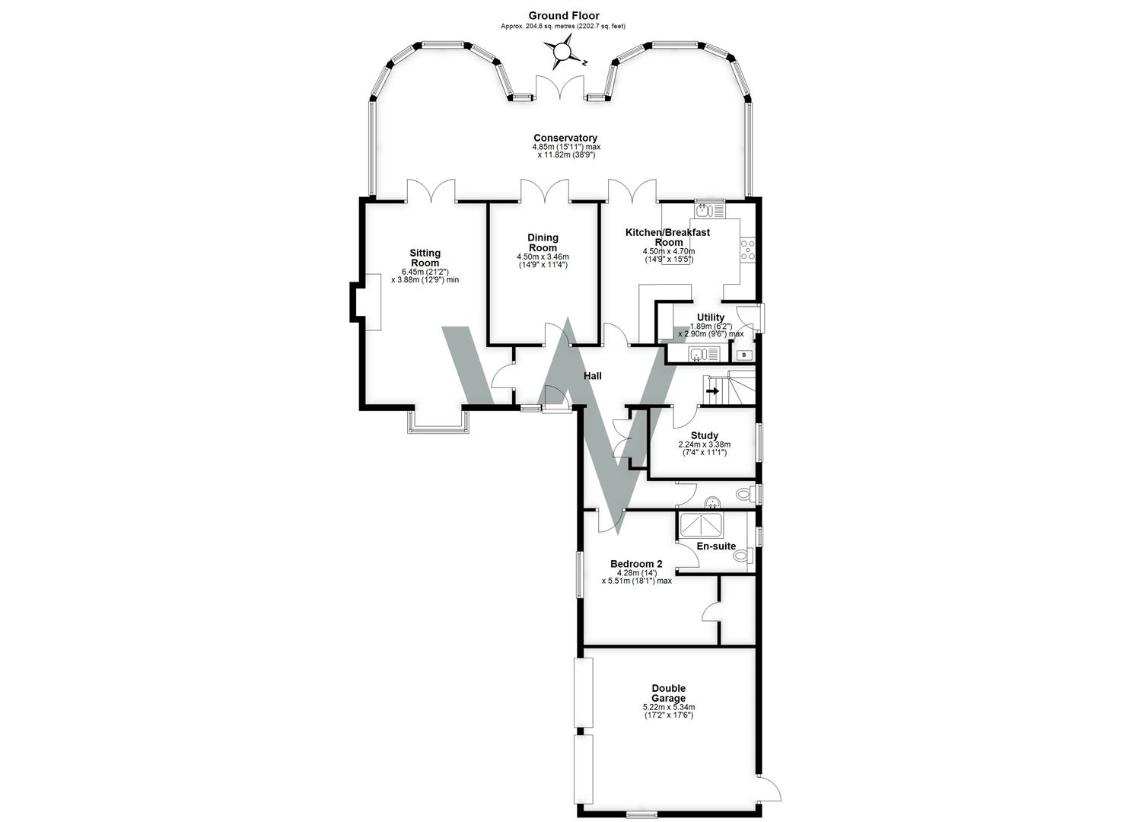
Property photos

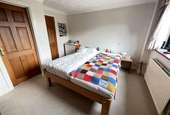
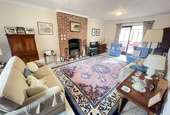
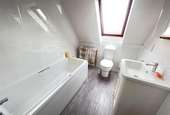
+10
Property description
Exceptionally spacious detached house with possible multi generational accommodation, private garden, double garage and parking **FIVE/SIX BEDROOMS**LARGE LIVING ROOM/CONSERVATORY**THREE SHOWER ROOMS**DescriptionConstructed in 1989, this modern family home benefits from the addition of a very large conservatory overlooking the rear garden which is used for sitting and dining, and exceptionally spacious accommodation consisting of three reception rooms, five good sized bedrooms, bathroom and shower room on the first floor together with a further ground floor bedroom and shower room. The accommodation is highly adaptable and could easily incorporate a ground floor annexe for multi-generational living. The property has a driveway to front offering ample parking together with a double garage. Situated within the highly regarded village of Whiteparish on the fringes of the New Forest National Park, the property is ideally located for access to the A36 and the M27 and there is a range of local amenities in the village including a post office, convenience store, doctors surgery, choice of public house and a highly regarded primary school. Vacant possession is offered.Entrance porchCourtesy light, hardwood front door to:Entrance HallStairs to first floor, tiled floor, double coats cupboard.CloakroomLow level wc and wash basin, tiled floor and part tiled wall.StudySitting roomDouble doors to conservatory, brick fireplace with inset gas fire (disconnected) and tiled hearth.Dining roomDouble doors to conservatory.Kitchen/breakfast roomRange of work surfaces with inset one and a half bowl sink and drainer with mixer tap over, base and wall cupboards and drawers, fridge/freezer, electric hob with extractor hood over, double oven, dishwasher, shelves, breakfast bar, double doors to conservatory, downlighters, tiled floor and part tiled walls, further dresser unit with tiled worktop.Utility roomWork surface with inset sink and drainer. Door to outside, cupboard housing gas boiler for heating and hot water, tiled floors and splashbacks, space and plumbing for washing machine and tumble drier.ConservatoryWood strip flooring, doors to garden, roof vents, blinds and fans.Bedroom twoDeep walk in wardrobe.En-suite shower roomTiled floor and part tiled walls, thermostatic shower with glass separation screen, wc and hand basin, heated towel rail.Stairs to first floor - landingShelved airing cupboard with gas boiler and hot water tank.Master bedroomWalk in wardrobe.En-suite shower roomFour piece suite of shower cubicle, wc, bidet and hand basin. Thermostatic shower, tiled floor and walls, strip light and shaver socket.Bedroom threeLarge double wardrobe.Bedroom fourDouble wardrobe.Bedroom fiveDouble wardrobe.Bedroom sixBathroomPanel bath with thermostatic mixer shower over and glass screen, wc, hand basin, tiled walls and floor, heated towel rail.OutsideThe property is approached over a tarmac driveway offering parking for a number of vehicles. Flower bed and lawn. Pedestrian path to rear. The rear garden has a paved pathway with gravel sections which leads to a sitting terrace. The remainder is laid to lawn with flower beds, rockery, trees and mature shrubs. Enclosed by timber fencing. Water tap and lighting.Double GarageTwin up and over doors, pedestrian door to rear, light and power.ServicesMains gas, water, electricity and drainage are connected to the property.OutgoingsThe Council Tax Band is G and the payment for the year 2023/2024 payable to Wiltshire Council is ?3,532.49.DirectionsFrom Salisbury take the A36 Southampton Road. After the dual carriageway, turn left at the traffic lights and proceed into Whiteparish. Turn right onto Common Road and third left into The Bramleys.WHAT3WORDSWhat3Words reference is: ///progress.embellish.intervene
Interested in this property?
Council tax
First listed
3 weeks agoWhiteparish, SP5
Marketed by
Whites Estate Agents Castle Chambers,47 Castle Street,Salisbury,SP1 3SPCall agent on 01722 336 422
Placebuzz mortgage repayment calculator
Monthly repayment
The Est. Mortgage is for a 25 years repayment mortgage based on a 10% deposit and a 5.5% annual interest. It is only intended as a guide. Make sure you obtain accurate figures from your lender before committing to any mortgage. Your home may be repossessed if you do not keep up repayments on a mortgage.
Whiteparish, SP5 - Streetview
DISCLAIMER: Property descriptions and related information displayed on this page are marketing materials provided by Whites Estate Agents. Placebuzz does not warrant or accept any responsibility for the accuracy or completeness of the property descriptions or related information provided here and they do not constitute property particulars. Please contact Whites Estate Agents for full details and further information.





