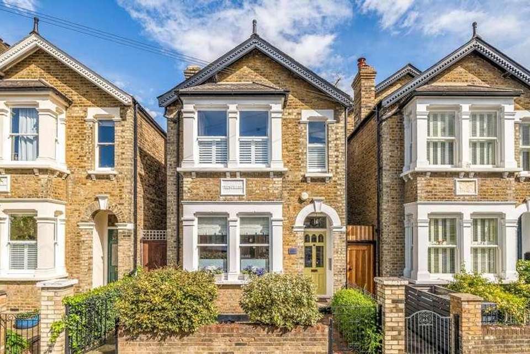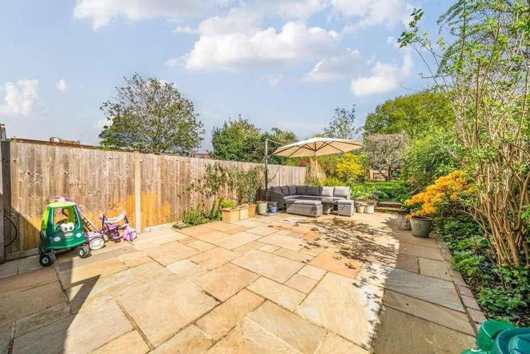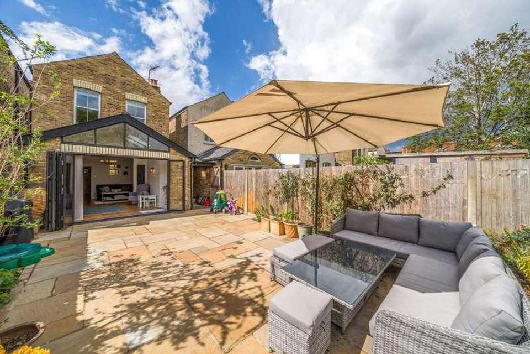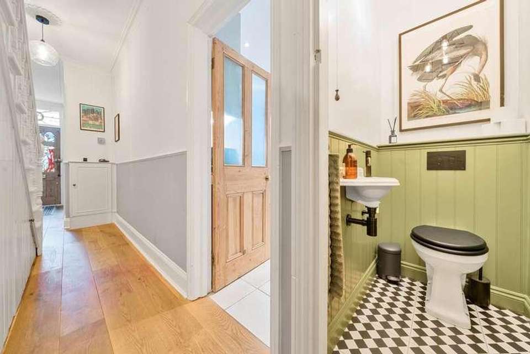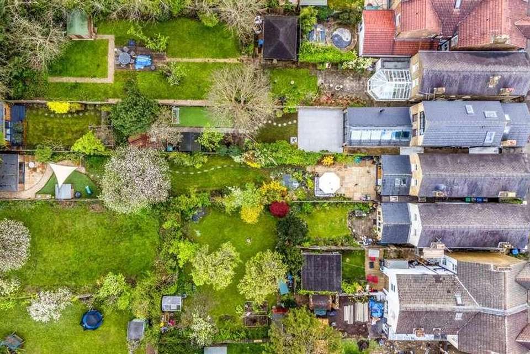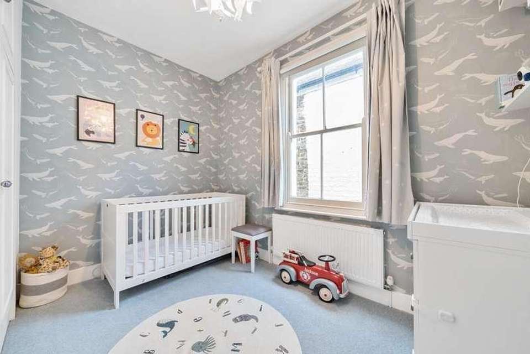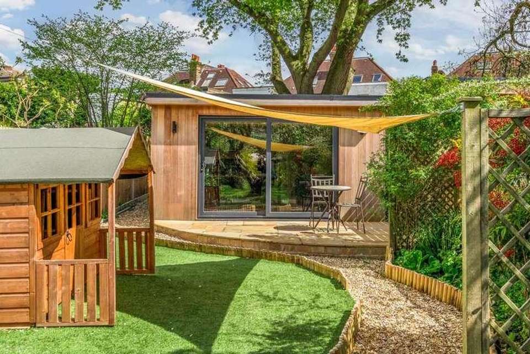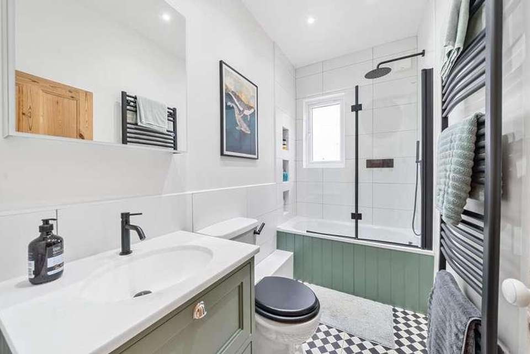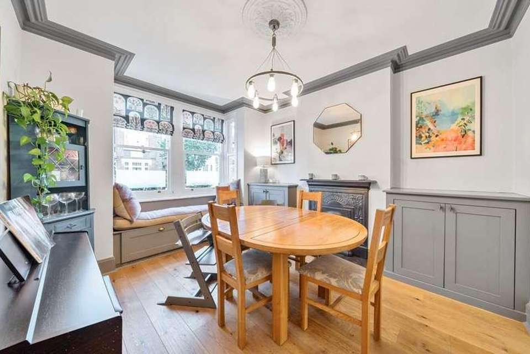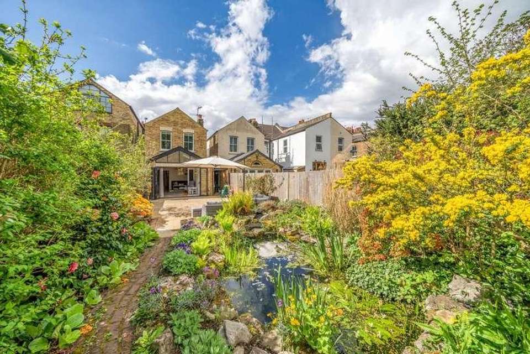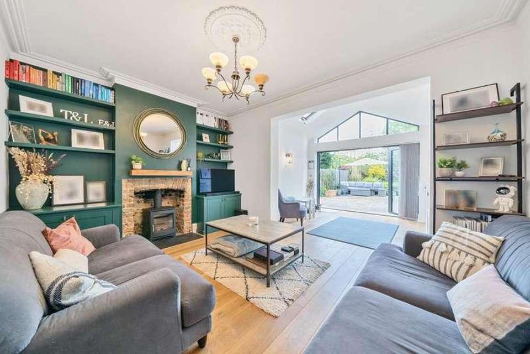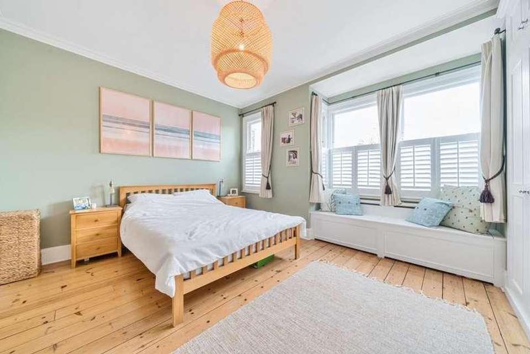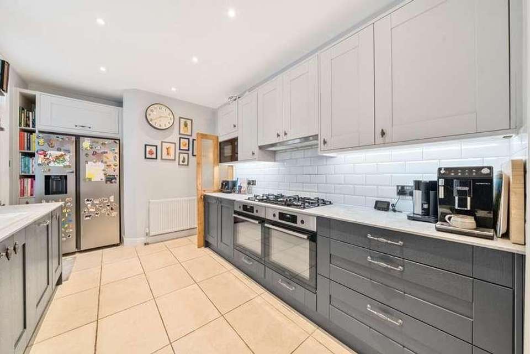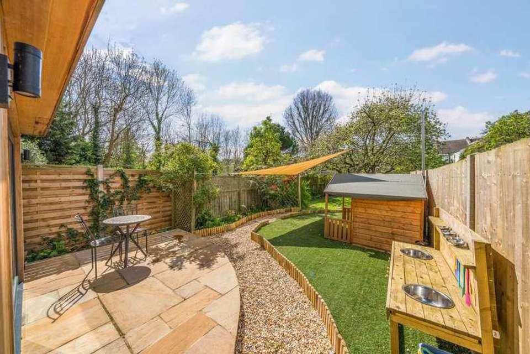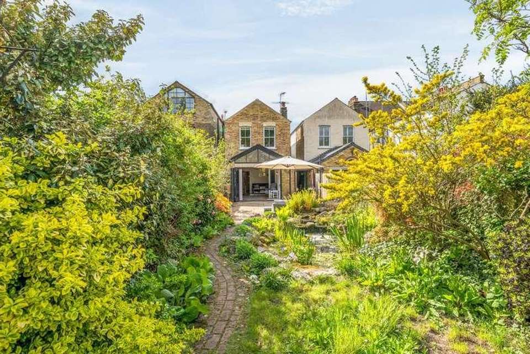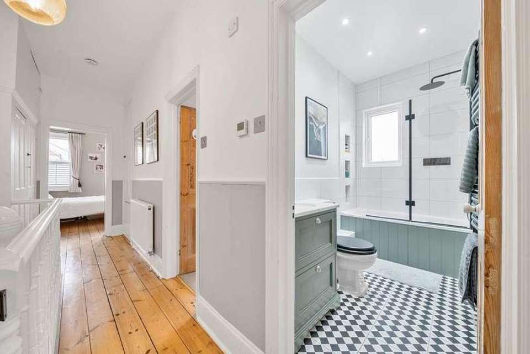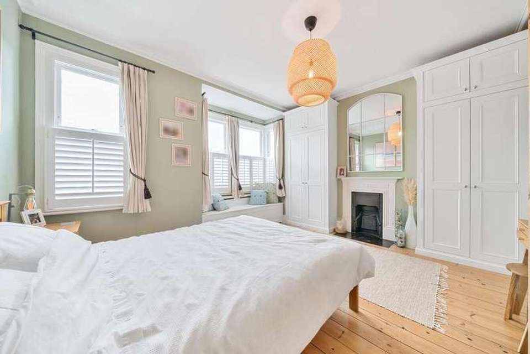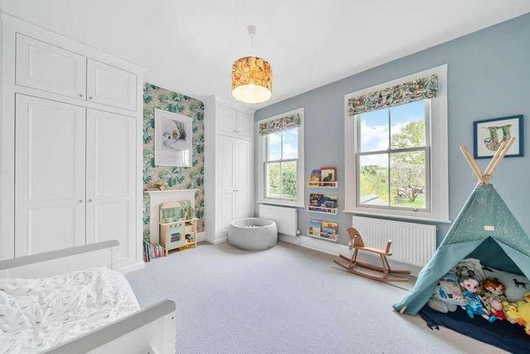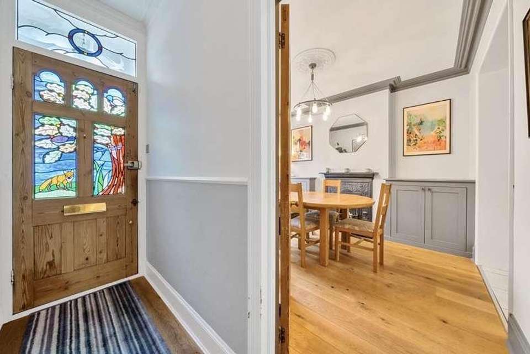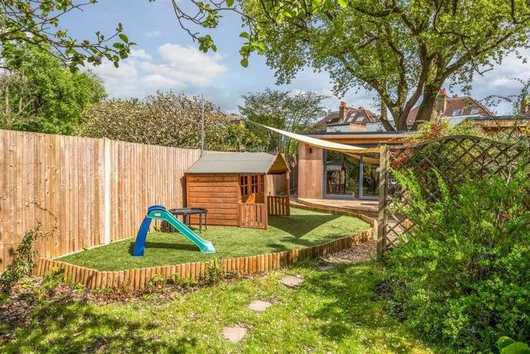3 bedroom detached house for sale
Kingston Upon Thames, KT1detached house
bedrooms
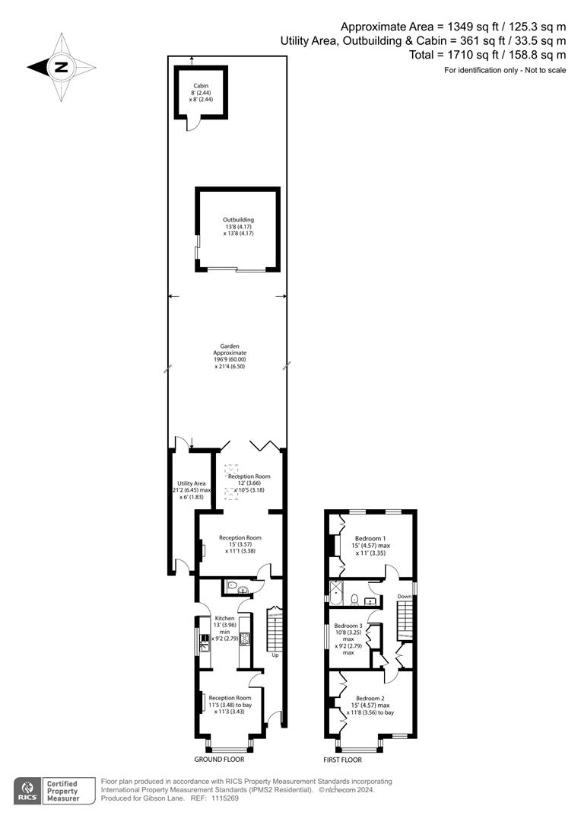
Property photos

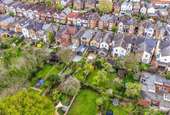

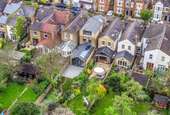
+24
Property description
A rather unique opportunity to acquire this special family home, a double bay fronted, detached Victorian villa bursting with character, period features, high ceilings and phenomenal grounds. The property provides spacious accommodation in excess of 1700sqft (including home office) arranged over two floors. The ground floor has an open plan layout, creating a seamless flow between the living spaces. This design not only enhances the sense of space but also allows for natural light to flood the rooms, creating a warm and inviting atmosphere. Upon entrance there is a lovely front reception with bay window and feature fireplace which leads into the newly fitted, high grade kitchen with fitted appliances. There is also a downstairs WC and an impressive double reception room with log burner, fitted cupboards/shelves, striking vaulted ceiling and bi-folding doors which open up onto the rear garden. The garden is truly exceptional measuring approximately 200ft deep separated into cleverly landscaped sections to include patio area, perfect for al fresco dining and entertaining, mature pond, children s play area and a superb high specification home office with glass sliding doors, impressive internal lighting and high level insulation. Behind the studio is more garden space currently housing a cabin and storage shed. The first floor contains a stunning master bedroom with square bay window at the front, a good sized double bedroom in the middle, a newly renovated family bathroom with underfloor heating and another fantastic double bedroom to the rear overlooking the grounds. All the bedrooms have bespoke fitted wardrobes. There is also huge scope to expand further into the loft and on the ground floor, should a buyer wish to (subject to necessary consents). Furthermore, the property is being sold with no onward chain. We highly recommend an internal viewing to truly appreciate what this incredible home has to offer.Cobham Road is a sought after residential street conveniently located moments from Norbiton Village with its select range of shops and rail station giving direct access into Waterloo. Kingston Town Centre with its extensive range of shops, bars and restaurants is a short walk. The A3 which serves both London and the M25 is easily accessible by car. The standard of schooling in the immediate area is excellent within both the private and state sector. The area has an extensive range of leisure facilities including golf courses, tennis clubs, riding schools and private and public health clubs.
Council tax
First listed
2 weeks agoKingston Upon Thames, KT1
Placebuzz mortgage repayment calculator
Monthly repayment
The Est. Mortgage is for a 25 years repayment mortgage based on a 10% deposit and a 5.5% annual interest. It is only intended as a guide. Make sure you obtain accurate figures from your lender before committing to any mortgage. Your home may be repossessed if you do not keep up repayments on a mortgage.
Kingston Upon Thames, KT1 - Streetview
DISCLAIMER: Property descriptions and related information displayed on this page are marketing materials provided by Gibson Lane. Placebuzz does not warrant or accept any responsibility for the accuracy or completeness of the property descriptions or related information provided here and they do not constitute property particulars. Please contact Gibson Lane for full details and further information.





