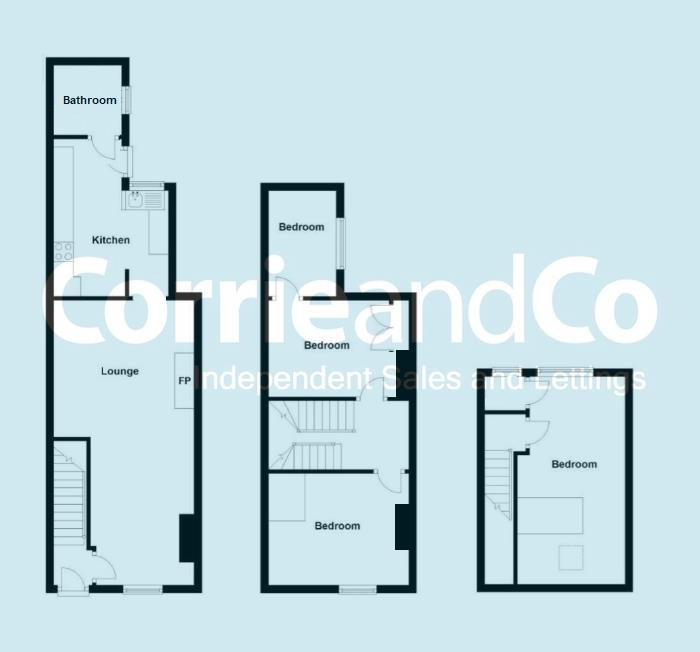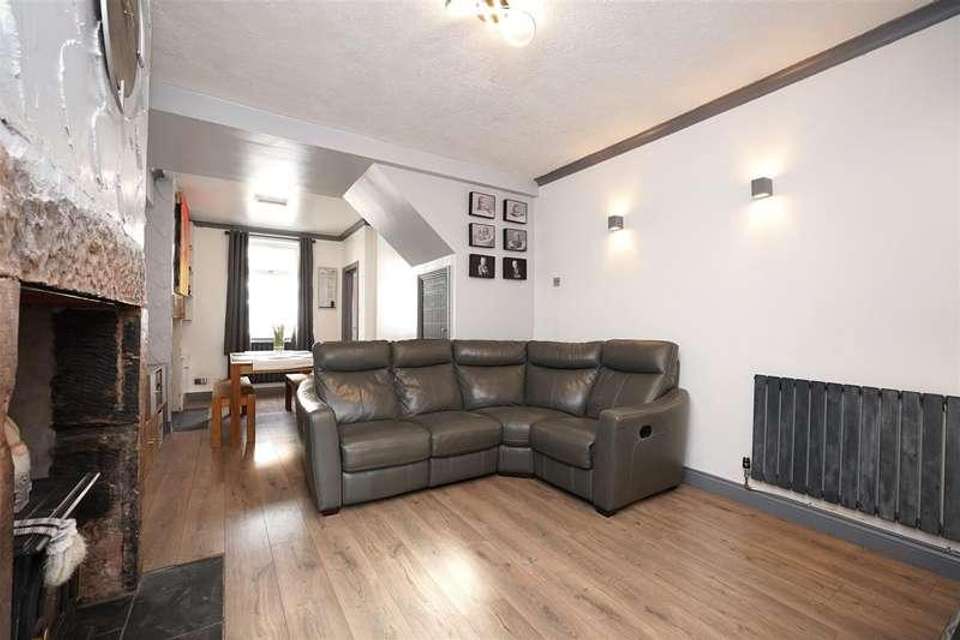4 bedroom terraced house for sale
Askam In Furness, LA16terraced house
bedrooms

Property photos




+17
Property description
A well presented and modern village property offering the opportunity to experience quintessential country living in a popular coastal setting. The property is spread over three floors and boasts open plan living with multi-fuel stove as well as a good size sociable kitchen. Externally to the rear you will benefit from a detached garage and garden. The local area benefits from picturesque beaches, village amenities and easy access to the Lake District via the Duddon Valley.Upon entering the property a hallway area leads to the open plan living and dining room. The space has been finished in a manner that showcases contemporary stylings which can be seen in the overall d?cor, oak effect laminate flooring and sophisticated media wall. This is highlighted by the traditional elements which include the multi fuel stove sat within a sandstone fireplace. The kitchen has been fitted with a good range of traditional oak style wall, base and glass display cabinets with complimentary black worktops and backsplash tiling. There is ample space for free standing appliances. The family bathroom is located beyond the kitchen and has been finished in a stylish manner with low maintenance stone effect cladding with a three piece suite comprising an 'L' shaped bath with shower attachment and screen, WC and black vanity sink.To the first floor there are three bedrooms with bedroom four accessed via bedroom three. All bedrooms are of a good size with tasteful d?cor. The master bedroom is located to the second floor and spans the full size of the area with recessed spotlighting and a useful two piece WC. To the rear of the property the yard provides access to the back street which leads to a detached garage with up and over door. Beyond the garage there is a good size garden with areas of patio and lawn making this an ideal area for outdoor entertaining and relaxation.Lounge Diner7.04m x 3.57 max (23'1 x 11'8 max )Kitchen3.37 max x 2.19 min x 4.34 max 2.21 min (11'0 mBathroom1.77 x 1.74 (5'9 x 5'8 )Bedroom Two3.58 x 2.79 (11'8 x 9'1 )Bedroom Three2.58 x 3.21 (8'5 x 10'6 )Bedroom Four2.69 x 1.82 (8'9 x 5'11 )Master Bedroom5.24 max into eaves x 2.13 min 3.09 max (17'2 maWC to Master1.06 x 0.88 (3'5 x 2'10 )Detached Garage3.76 x 6.96 (12'4 x 22'10 )
Council tax
First listed
Last weekAskam In Furness, LA16
Placebuzz mortgage repayment calculator
Monthly repayment
The Est. Mortgage is for a 25 years repayment mortgage based on a 10% deposit and a 5.5% annual interest. It is only intended as a guide. Make sure you obtain accurate figures from your lender before committing to any mortgage. Your home may be repossessed if you do not keep up repayments on a mortgage.
Askam In Furness, LA16 - Streetview
DISCLAIMER: Property descriptions and related information displayed on this page are marketing materials provided by Corrie & Co Independent Estate Agents. Placebuzz does not warrant or accept any responsibility for the accuracy or completeness of the property descriptions or related information provided here and they do not constitute property particulars. Please contact Corrie & Co Independent Estate Agents for full details and further information.





















