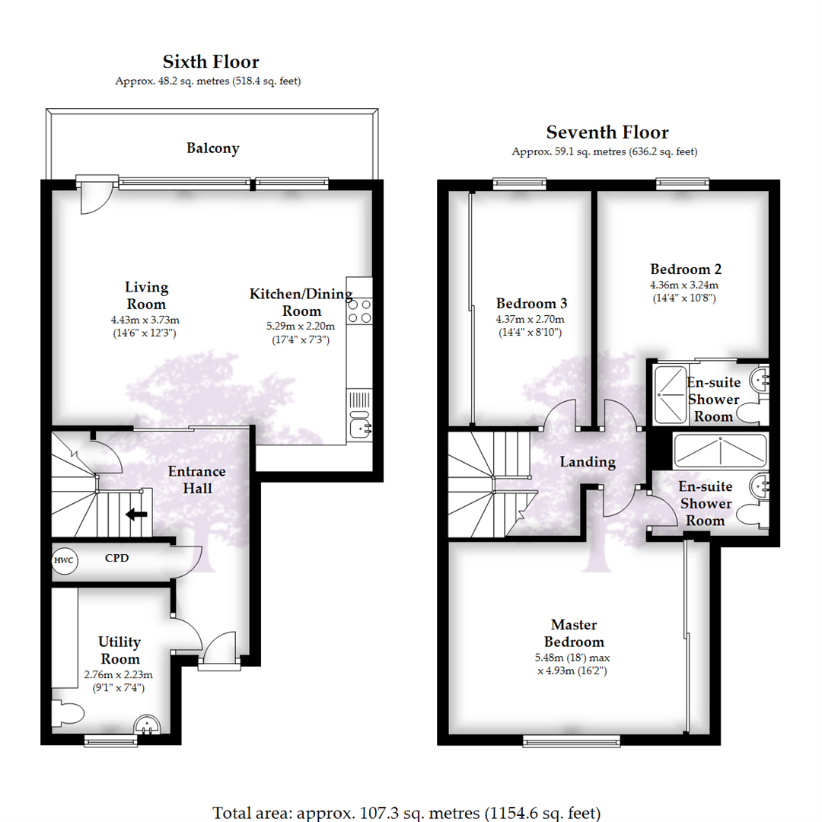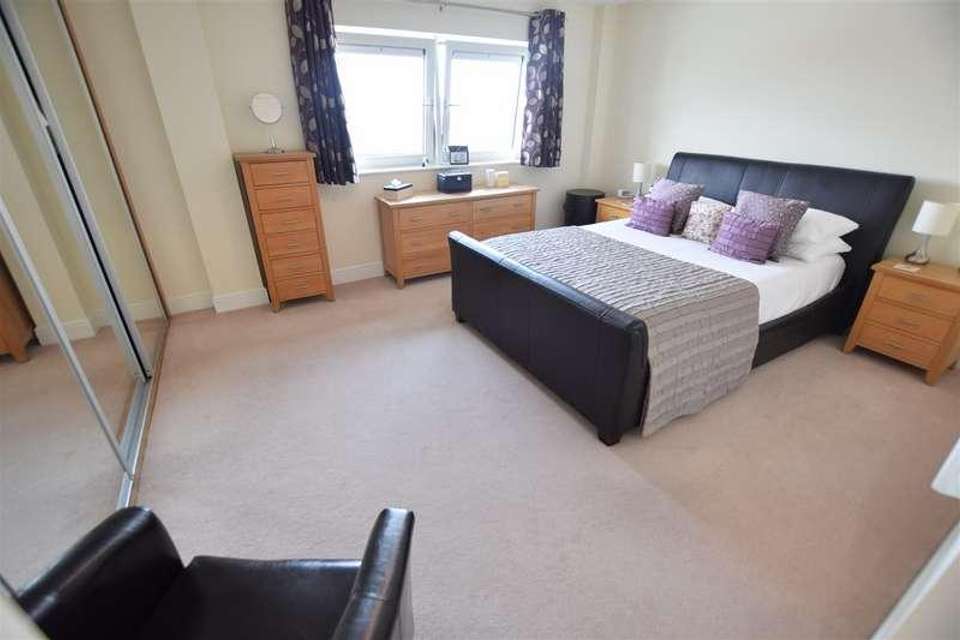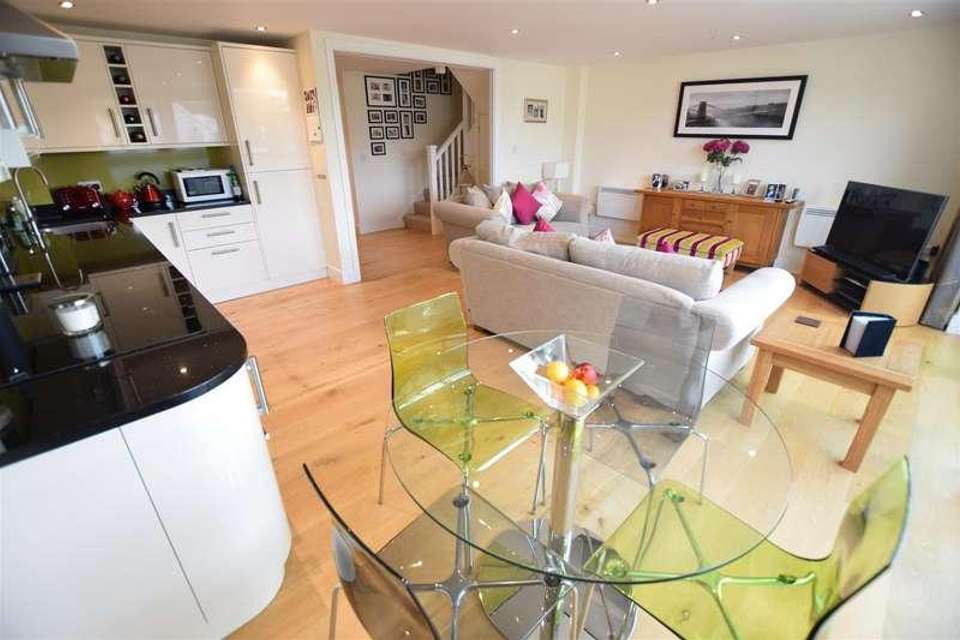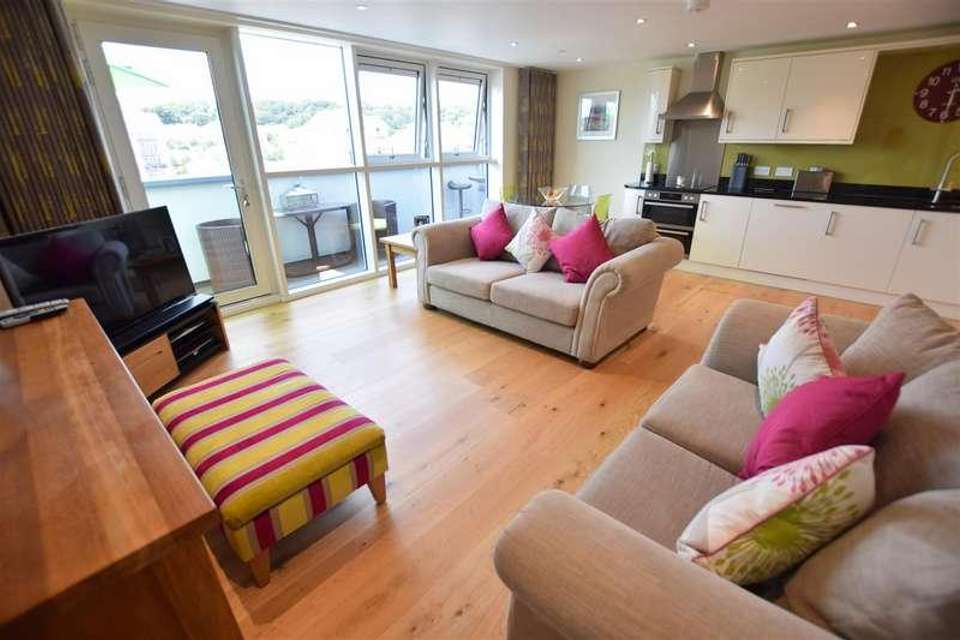3 bedroom penthouse apartment for sale
Portishead, BS20flat
bedrooms

Property photos




+13
Property description
An exquisite, three-bedroom duplex penthouse apartment in a prime location with a west-facing balcony, located on the Quayside of Portishead's award-winning Marina development.If you're looking for a special apartment with a view to match then you do not need to look any further! Positioned on the 6th and 7th floors, this penthouse duplex apartment showcases stunning panoramic vistas across the Gordano Valley, vibrant Marina and Severn crossings beyond.On entering the building on the ground floor you're welcomed by the communal area with a lift that takes you up to the sixth floor to the apartment, which is shared with only one other. The entrance hall of this exceptional apartment is fitted with oak flooring and has been open planned into the principal reception room by the current owners to create a light and spacious living area, a cloakroom and utility area completes the entrance floor accommodation. The first floor boasts three bedrooms, two of which benefit from en-suite facilities both enjoying views to the east and west respectively.The Marina couldn't be more convenient to enjoy life in Portishead to the full. The area surrounding the development has undergone a dramatic transformation in recent years and now offers a variety of places to enjoy and visit, including The Lake Grounds, home to the open-air swimming pool, Portishead's traditional Victorian High Street and the various bars and restaurants located around the Marina. The development's location is also ideal for commuters, whether you work in the city or further afield, it is just minutes from the M5 motorway network.Goodman & Lilley anticipate a great deal of interest due to its position, so don't delay, contact one of our property professionals on 01275 430440/sales@goodmanlilley.co.uk to arrange a viewing.Tenure: Leasehold Service charge ?215 Monthly, Lease length 115 years, Ground rent ?350 per annum Local Authority: North Somerset Council Tel: 01934 888888Council Tax Band: DServices: Electric, Water, Mains DrainageAll viewings strictly by appointment with sole agent Goodman & Lilley: 01275 430440Accommodation Comprising:Entrance HallVia secure front door, airing cupboard housing hot water tank with additional slatted shelving, storage cupboard, electric panel heater, oak flooring, telephone point, entry phone, stairs leading to first floor landing,open plan to Living Room, door to:Utility Room2.76m x 2.23m (9'1 x 7'4 )Fitted with a matching range of modern cream fronted base units with worktop space over, integrated washing machine, space for tumble dryer, uPVC obscure double glazed window to front aspect, extractor fan, heated towel rail, vinyl flooring.Living Room4.43m x 3.73m (14'6 x 12'3 )Full height uPVC double glazed windows to rear with views over the marina, secure uPVC double glazed door opening out on to the west facing balcony affording spectacular views over the marina and towards the estuary, oak flooring, telephone point, TV and satellite points, open plan to:Kitchen/Dining Room5.29m x 2.20m (17'4 x 7'3 )Fitted with a matching range of modern white fronted base and eye level units with granite worktop space over, 1+1/2 bowl stainless steel sink unit with single drainer and mixer tap, integrated fridge, freezer and dishwasher, fitted electric fan assisted double oven, built-in four ring electric ceramic hob with extractor hood over, full height uPVC double glazed window to marina aspect, oak flooring.Balcony1.33m x 6.38m (4'4 x 20'11 )Secured by a walled windbreak with composite decked flooring which provides the ideal private space to sit back and enjoy the westerly marina vistas.LandingDoors leading to all bedrooms:Master Bedroom5.48m x 4.93m (18'0 x 16'2 )uPVC double glazed window to front aspect affording views towards the Gordano Valley, fitted suite of wardrobes with mirror fronted sliding doors, TV point, door to:En-suite Shower RoomFitted with three piece modern white suite comprising:- fully tiled double shower enclosure with fitted shower and sliding glass screen, wash hand basin in vanity unit with cupboards and storage beneath, mixer tap, low-level WC, extractor fan, tiling to all splash prone areas, ceramic tiled flooring.Bedroom Two4.36m x 3.24m (14'4 x 10'8 )uPVC double glazed window to rear aspect with marina views, TV point, sliding mirror doors to:En-suite Shower RoomFitted with three piece modern white suite comprising:- tiled shower enclosure with fitted shower, wash hand basin in vanity unit with cupboards and storage beneath, mixer tap, low-level WC, extractor fan, tiled flooring.Bedroom Three4.37m x 2.70m (14'4 x 8'10 )uPVC double glazed window to rear aspect with marina views, fitted wardrobe suite with mirror sliding doors.Allocated ParkingLocated adjacent to the entrance and undercover with space for one vehicle.
Interested in this property?
Council tax
First listed
2 weeks agoPortishead, BS20
Marketed by
Goodman & Lilley Estate Agents Rembrandt House,36 High Street,Portishead,BS20 6ENCall agent on 01275 430440
Placebuzz mortgage repayment calculator
Monthly repayment
The Est. Mortgage is for a 25 years repayment mortgage based on a 10% deposit and a 5.5% annual interest. It is only intended as a guide. Make sure you obtain accurate figures from your lender before committing to any mortgage. Your home may be repossessed if you do not keep up repayments on a mortgage.
Portishead, BS20 - Streetview
DISCLAIMER: Property descriptions and related information displayed on this page are marketing materials provided by Goodman & Lilley Estate Agents. Placebuzz does not warrant or accept any responsibility for the accuracy or completeness of the property descriptions or related information provided here and they do not constitute property particulars. Please contact Goodman & Lilley Estate Agents for full details and further information.

















