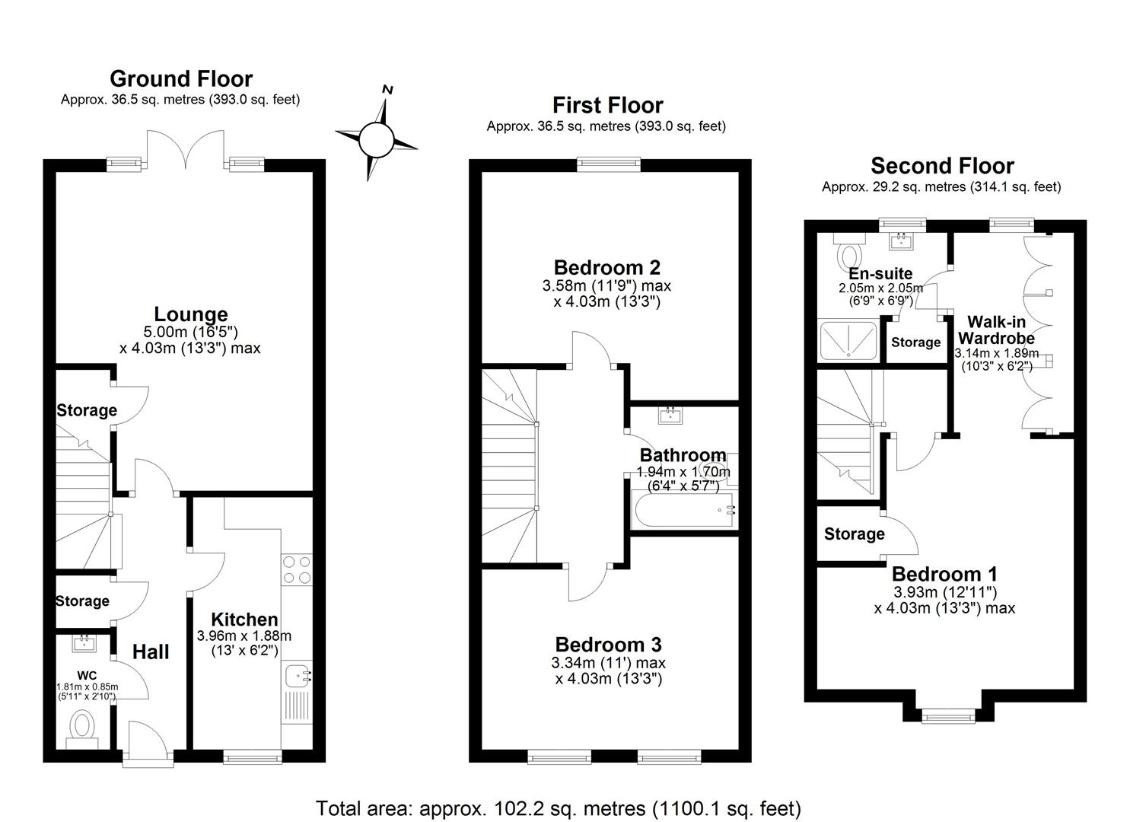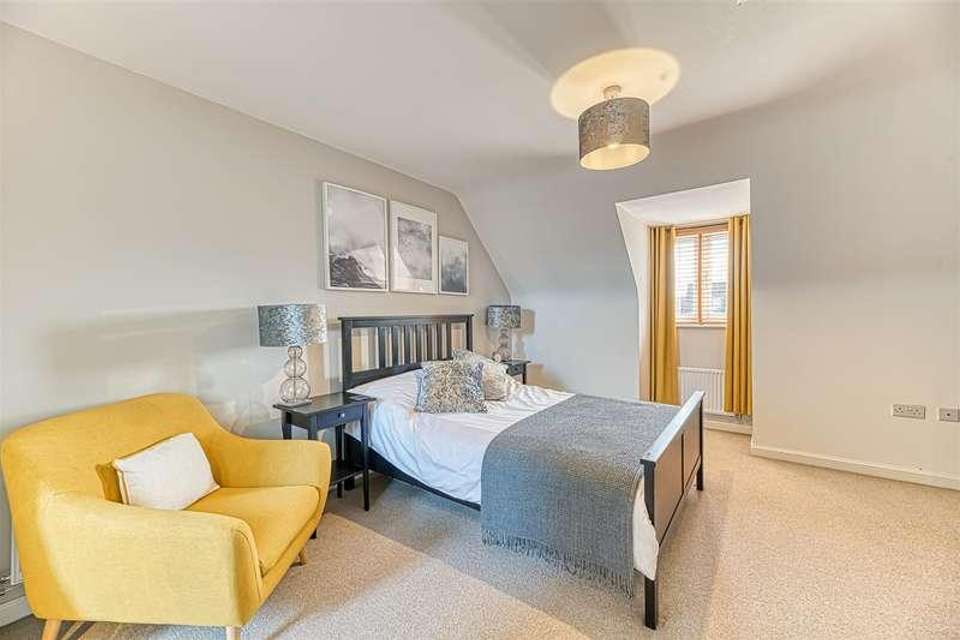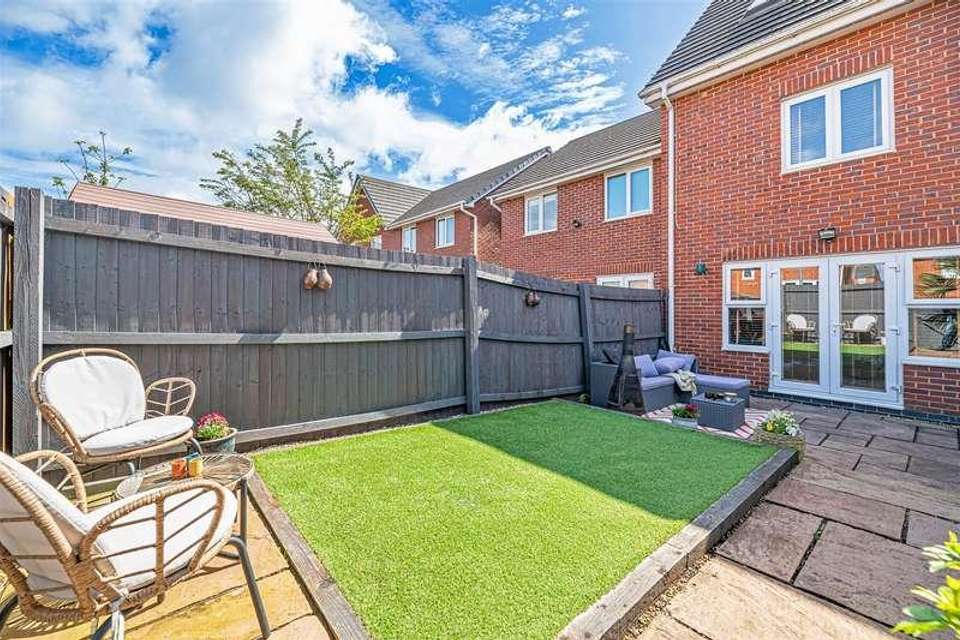3 bedroom town house for sale
Warrington, WA5terraced house
bedrooms

Property photos




+13
Property description
A GORGEOUS home, set over THREE floors, is located on the popular CHAPELFORD VILLAGE development and within WALKING DISTANCE to all LOCAL AMENITIES. Comprising of THREE DOUBLE bedrooms, a SPACIOUS lounge, a BEAUTIUFLLY presented garden as well as ALLOCATED PARKING. This home is perfect for the GROWING FAMILY and viewings are highly recommended.DESCRIPTIONA gorgeous home, set over three floors, is located on the popular Chapleford village development and within walking distance to all local amenities. Comprising of three double bedrooms, a spacious lounge, a beautifully presented garden as well as allocated parking. This home is perfect for the growing family and viewings are highly recommended.Entry into this lovely home is via the welcoming hallway that seamlessly connects all areas of the ground floor. The kitchen is set to the front of the property and boasts integrated appliances including a washing machine, dishwasher, electric oven and gas hob. Flowing towards the rear, the light-filled lounge features patio doors that usher in lots of natural light. Rounding off the ground floor is a convenient WC and additional storage space.To the first floor, bedrooms two and three offer generous dimensions suitable for double beds, alongside the family bathroom. Ascend to the second floor to discover the master bedroom, highlighting a spacious walk-in wardrobe and a modern en-suite bathroom. Further enhancing convenience, the second floor also provides additional storage options.GARDENOutside, the family-oriented home presents a private picturesque, low-maintenance rear garden. The predominantly patio-laid space, complemented by artificial lawn, this garden is perfect for entertaining guests in the summer. To the rear of the property is allocated parking for two cars, along with ample visitor parking spaces.SUMMARY OF ACCOMMODATIONGROUND FLOOR Entrance Hall 5.00m x 4.03m Lounge 3.96m x 1.88m Kitchen 1.81m x 0.85m WCFIRST FLOOR Landing 3.58m x 4.03m Bedroom Two 3.34m x 4.03m Bedroom Three 1.94m x 1.70m BathroomSECOND FLOOR 3.93m x 4.03m Bedroom One 2.05m x 2.05m En-suite 3.14m x 1.89m Walk-in-WardrobeSERVICES Gas Central Heating Mains connected: Gas, Electric, Water Drainage: Mains Broadband Availability: Up to 154Mb (Via BT)LOCATIONAn attractive suburb located just two miles west of Warrington Town Centre, Chapelford is popular area for families and professionals alike. With a dedicated train station servicing local towns and cities, the area is perfectly placed for commuting. Chapelfords boasts a good primary school and as well as being in close proximity to abundance of highly achieving primary and secondary schools within Great Sankey. The popular Gemini Park is close by and home to various superstores, including Ikea. Sankey Valley park, is on the doorstep for residents, which has plenty of attractions for all ages. There's a BMX track, various play areas and a theme park, not to mention the scenic walking and running routes.DISTANCES Warrington West Station 9 minute walk Sankey Valley Park 1 mile Gemini Retail Park 2 miles Warrington Town Centre 2 miles Manchester City Centre 23 miles via M62 Liverpool City Centre 17 miles via M62(Distances quoted are approximate)
Interested in this property?
Council tax
First listed
Last weekWarrington, WA5
Marketed by
Mark Antony 82 London Road,Stockton Heath,Warrington, Cheshire,WA4 6LECall agent on 01925 267070
Placebuzz mortgage repayment calculator
Monthly repayment
The Est. Mortgage is for a 25 years repayment mortgage based on a 10% deposit and a 5.5% annual interest. It is only intended as a guide. Make sure you obtain accurate figures from your lender before committing to any mortgage. Your home may be repossessed if you do not keep up repayments on a mortgage.
Warrington, WA5 - Streetview
DISCLAIMER: Property descriptions and related information displayed on this page are marketing materials provided by Mark Antony. Placebuzz does not warrant or accept any responsibility for the accuracy or completeness of the property descriptions or related information provided here and they do not constitute property particulars. Please contact Mark Antony for full details and further information.

















