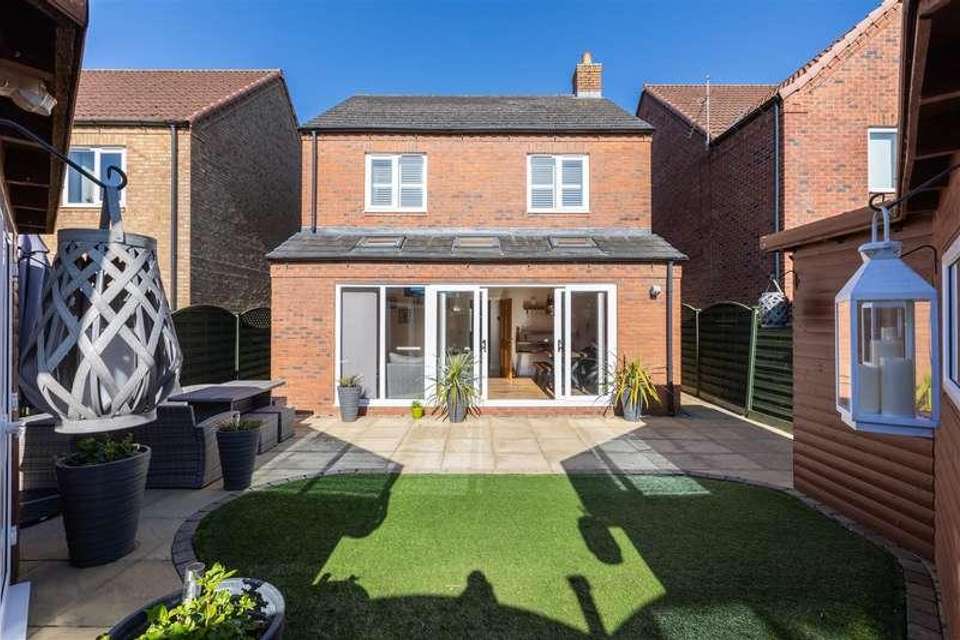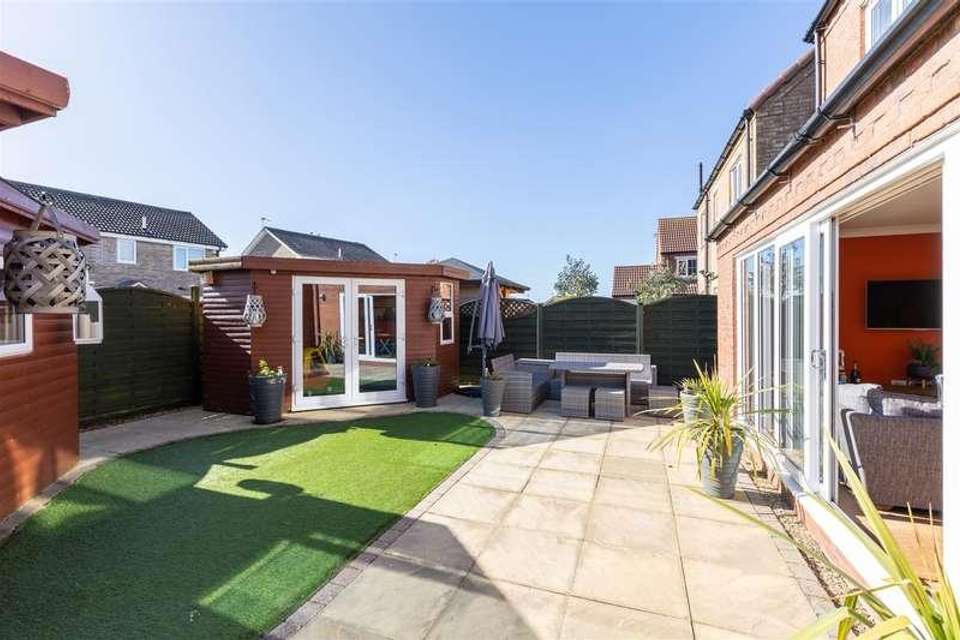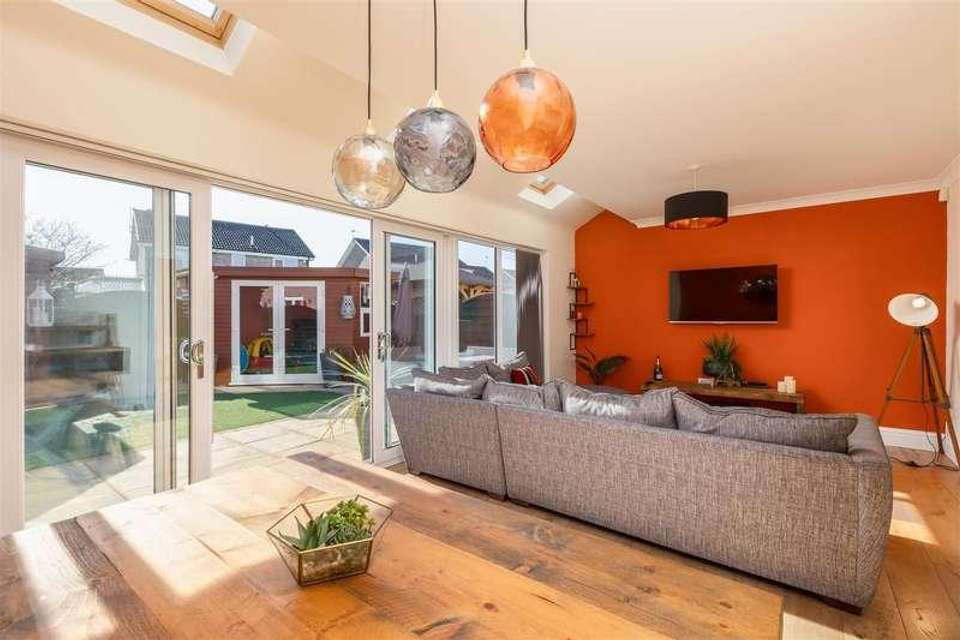4 bedroom detached house for sale
Malton, YO17detached house
bedrooms
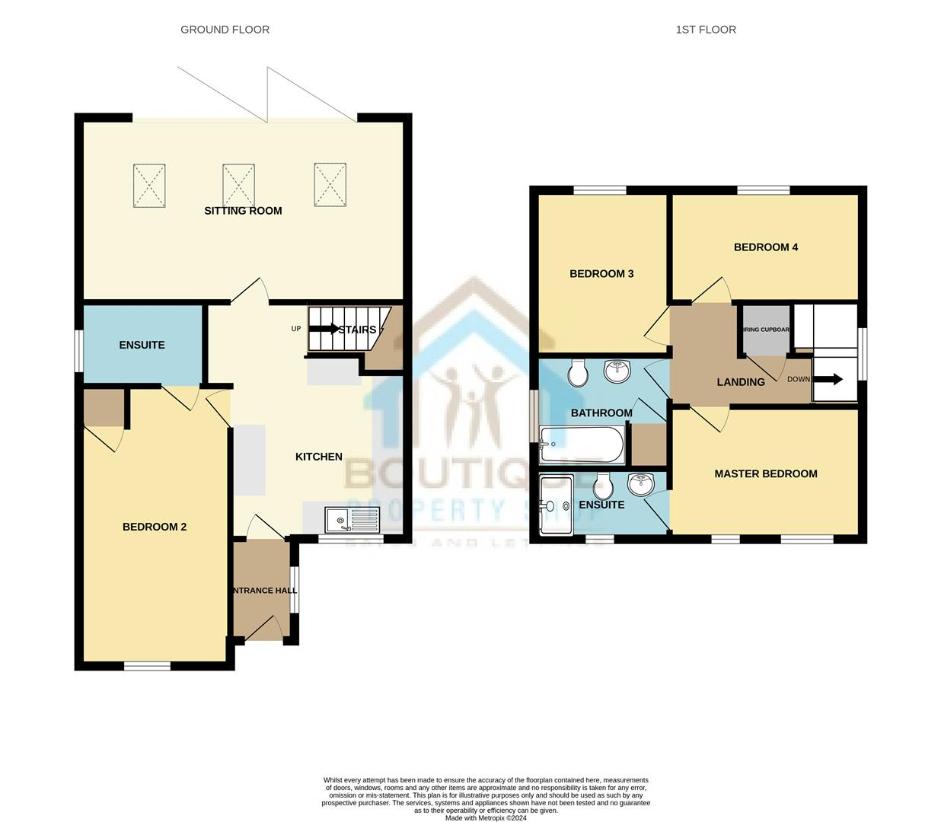
Property photos

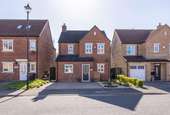
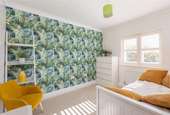
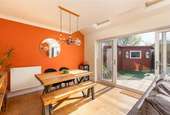
+23
Property description
18 Farm View is a well proportioned detached four bedroom home, located on the Shepherd Homes Development in Norton. The property benefits from the garage already being converted into a fourth bedroom with en-suite shower room. The remaining internal accommodation consists of entrance hall, breakfast kitchen and sitting room. To the first floor there is the master bedroom with en-suite shower room, two further bedrooms and the family bathroom. The external space is low maintenance with a modern, contemporary garden and with plenty of off street parking to the front of the property. An ideal family home in lovely, move in condition.Entrance HallUPVC front door, coving and tiled floorBreakfast Kitchen3.38m x 3.51m (11'1 x 11'6)UPVC double glazed window to the front aspect, tiled floor with underfloor heating, range of gloss wall and base units with roll top work surfaces, integrated dishwasher, integrated washing machine, stainless steel sink and drainer unit, integrated fridge/freezer, double electric oven, five ring gas hob, extractor hood, door leading to the converted bedroom.Sitting Room3.51m x 6.25m (11'6 x 20'6)UPVC double glazed patio doors and full length windows to rear aspect, three velux windows, coving, radiators, power points, engineered oak flooring, telephone point, fitted wall unit with storage and shelving.Bedroom Two4.98m x 2.46m (16'4 x 8'1)Converted from the original garage, UPVC double glazed front aspect window, radiator.En-suite Shower Room2.29m x 1.02m (7'6 x 3'4)UPVC double glazed side aspect window, shower cubicle, low flush WC, pedestal wash basin, radiator.LandingUPVC double glazed side aspect window, radiator, loft access with loft ladder - full boarded and shelved for storage.Master Bedroom3.33m x 3.56m (10'11 x 11'8)UPVC double glazed windows to front aspect, coving, fitted wardrobes, radiators, TV point.En-suite Shower Room1.35m x 2.62m (4'5 x 8'7)Opaque UPVC double glazed window facing to front aspect, chrome heated towel rail, tiled floor, fully tiled double shower cubicle with power shower, low flush WC, wash hand basin with vanity unit, tiled walls and extractor fan.Bedroom Three3.43m x 2.62m (11'3 x 8'7)UPVC double glazed window to rear aspect, coving, radiator.Bedroom Four2.44m x 3.56m (8'0 x 11'8)UPVC double glazed window facing the rear aspect, coving, radiator.House Bathroom1.96m x 2.62m (6'5 x 8'7)Opaque UPVC double glazed window facing the side aspect, chrome heated towel rail, panel enclosed bath with mixer taps and over head shower attachment, low flush WC, wash hand basin with vanity unit, tiled walls, airing cupboard and extractor fan.ExteriorThe rear garden is mainly a laid patio, astro turf, two good size summer houses (included in the sale) with power and lighting, outside tap, side entrance. At the front of the property the space has been landscaped with block paving and gravel to provide plenty of off street parking.ServicesMains connected to gas, electric, water and drainage.Council Tax Band DLocationNorton is a busy and thriving area of Malton. It has good junior and secondary schools and there are a variety of local amenities to hand. Malton train station is a short walk away and offers direct railway links to Scarborough, York, Leeds, Manchester and Liverpool. Norton is also within easy access to the A64 which connects Scarborough, York and Leeds.
Council tax
First listed
2 weeks agoMalton, YO17
Placebuzz mortgage repayment calculator
Monthly repayment
The Est. Mortgage is for a 25 years repayment mortgage based on a 10% deposit and a 5.5% annual interest. It is only intended as a guide. Make sure you obtain accurate figures from your lender before committing to any mortgage. Your home may be repossessed if you do not keep up repayments on a mortgage.
Malton, YO17 - Streetview
DISCLAIMER: Property descriptions and related information displayed on this page are marketing materials provided by Boutique Property Shop. Placebuzz does not warrant or accept any responsibility for the accuracy or completeness of the property descriptions or related information provided here and they do not constitute property particulars. Please contact Boutique Property Shop for full details and further information.







