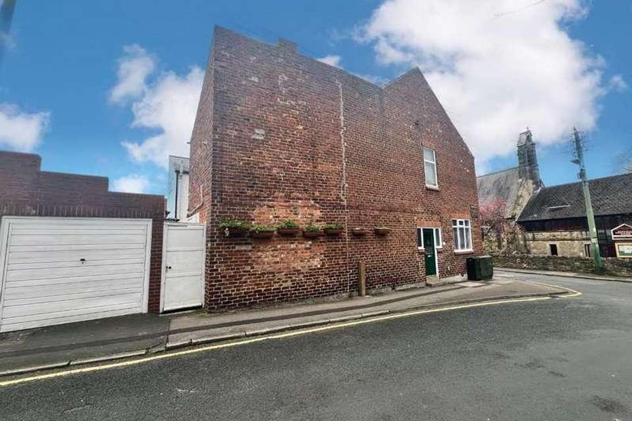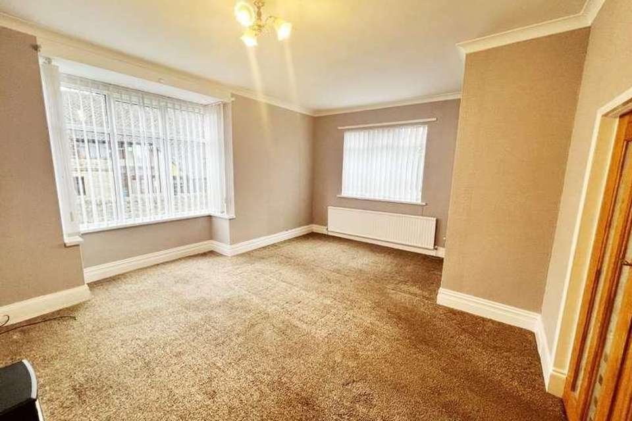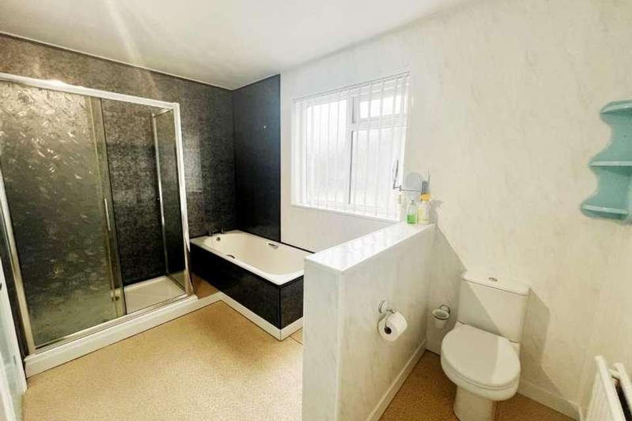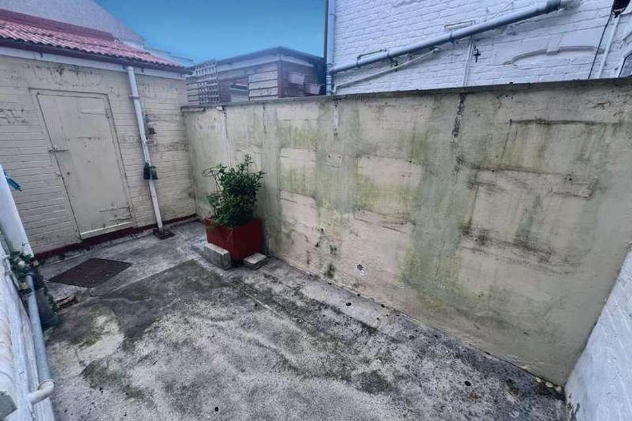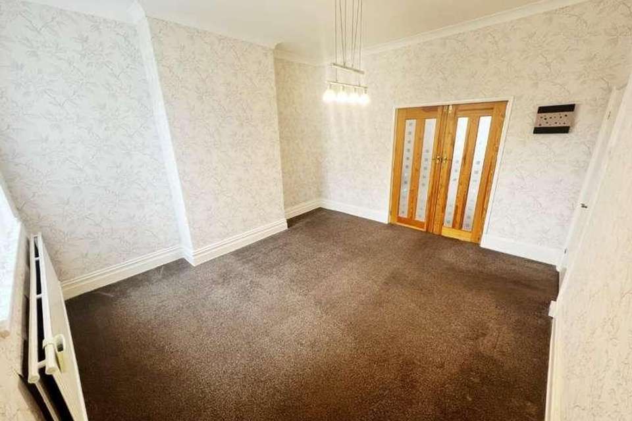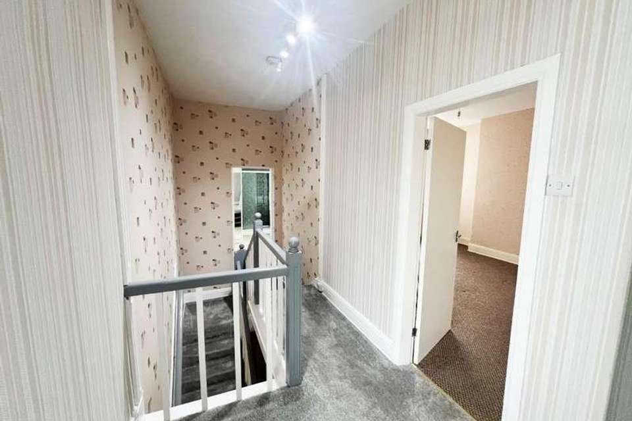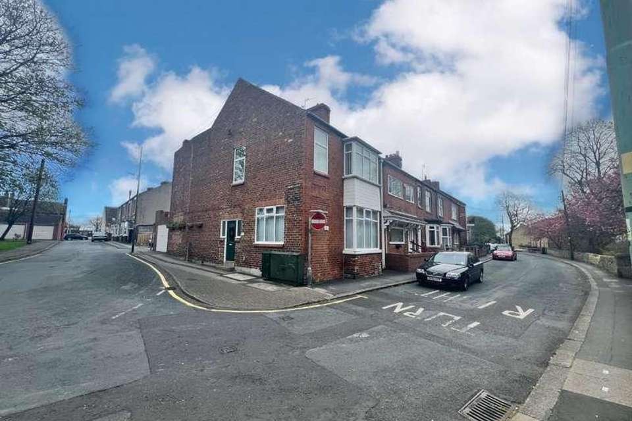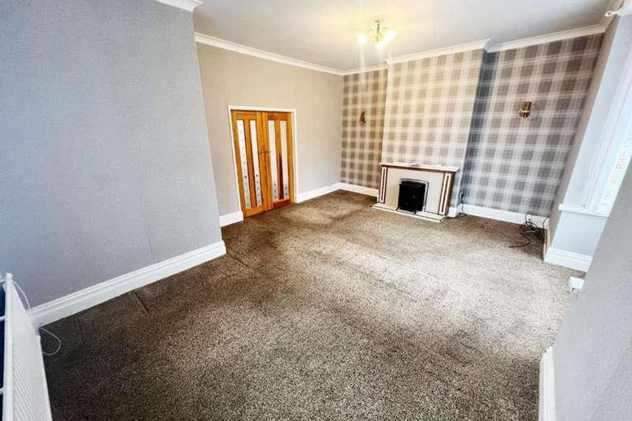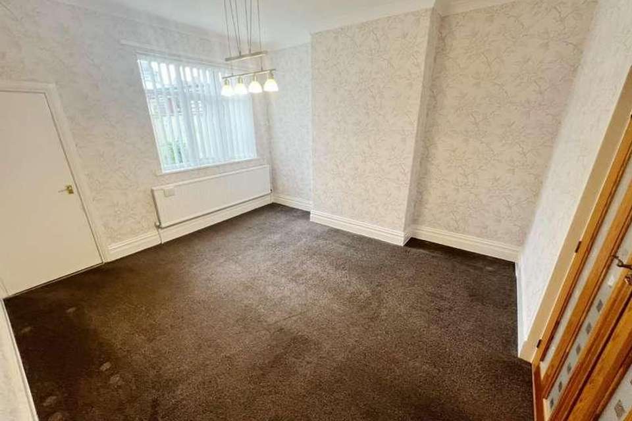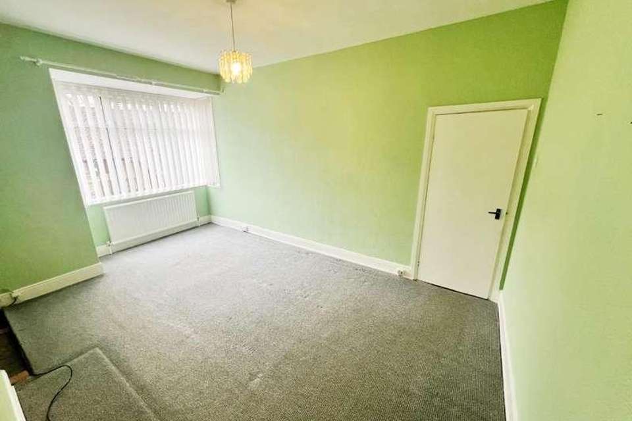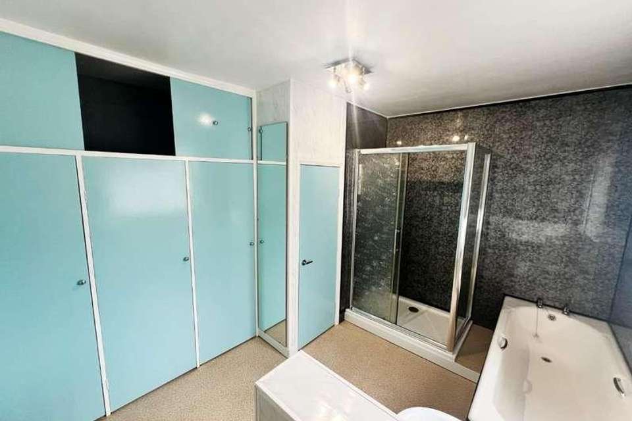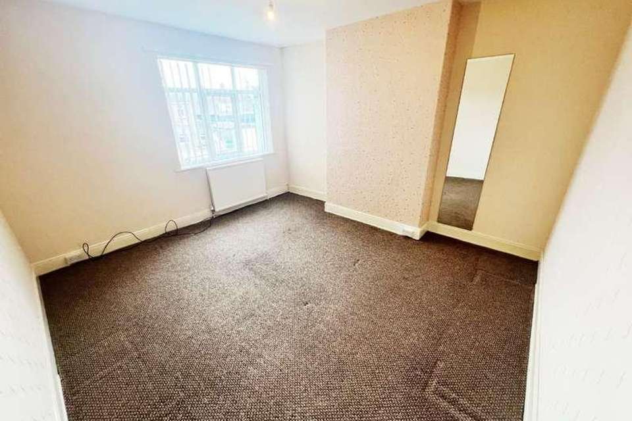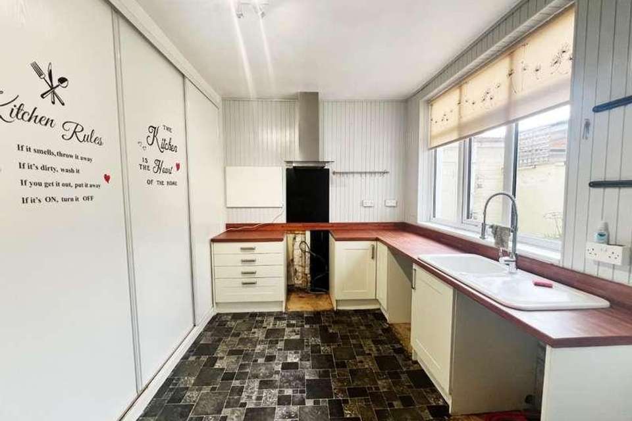3 bedroom end of terrace house for sale
Ferryhill, DL17terraced house
bedrooms
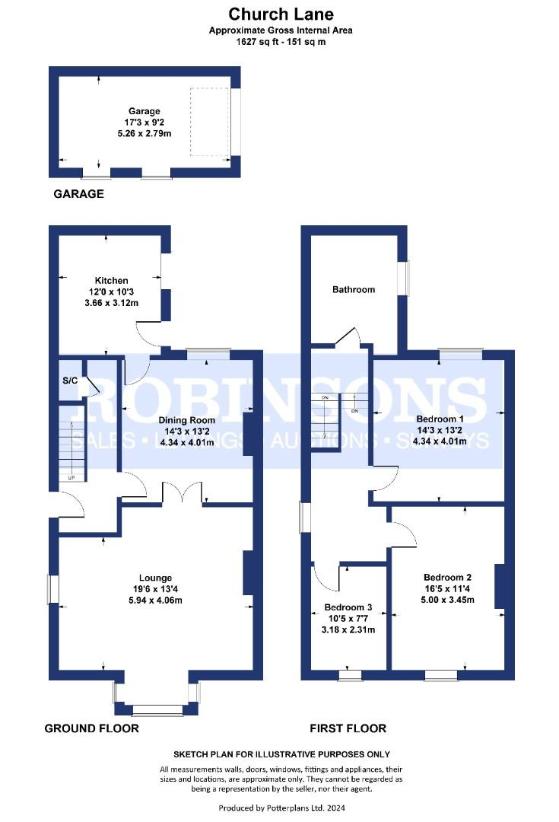
Property photos

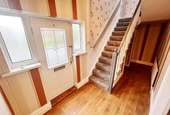
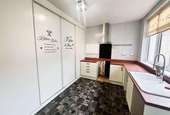
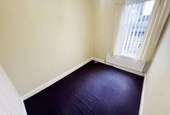
+13
Property description
Robinsons are pleased to offer for the market this truly one of kind, larger than average three bedroom end of terraced family home, which is located on Church Lane a sought after residential area, this lovely family home is also only a short walk from Ferryhill Town Centre, where are there a range of shopping and leisure facilities together with regular bus services to the surrounding areas. This large family home has a endless amount of benefits and some of its key features are, spacious lounge, three good sized bedrooms, large bathroom and garage to rear. In brief property comprises of; entrance, hallway, spacious lounge, separate dining room, kitchen, to the first floor is a good sized landing and three spacious bedrooms and the huge family bathroom. Externally to the rear is a easy to maintain enclosed yard, which also gives access to the garage. Giving all of the above early viewing is advised to avoid any disappointment. No Chain !!EPC Rating GCouncil Tax Band AHallwayWood effect flooring, radiator, stairs to the first floor, storage cupboard.Lounge5.94m x 4.06m max points (19'6 x 13'4 max points)Tastefully decorated, uPVC bay window, radiator.Dining Room4.34m x 4.01m max points (14'3 x 13'2 max points)UPVC window, radiator.Kitchen3.66m x 3.12m max points (12'0 x 10'3 max points)Modern base units, plumbed for washing machine and dishwasher, electric cooker points, large storage cupboard, uPVC window, extractor fan, stylish sink with mixer tap and drainer.LandingQuality flooring, radiator, uPVC window.Bedroom One4.34m x 4.01m max points (14'3 x 13'2 max points)UPVC window, radiator, loft access. and the owner has informed us that the loft is big enough to be converted to an extra bedroom.Bedroom Two5.00m x 3.45m max points (16'5 x 11'4 max pointsUPVC bay window, radiator.Bedroom Three3.18m x 2.31m (10'5 x 7'7)UPVC window, radiator.Bathroom3.68m x 2.64m (12'1 x 8'8)Large panelled bath, double shower cubicle, wash hand basin, w/c, storage cupboard, airing cupboard.ExternallyTo the rear, there is a easy to maintain enclosed yard which gives rear access to the garage.Garage5.26m x 2.79m (17'3 x 9'2)Power and lighting.Agent NotesElectricity Supply: MainsWater Supply: MainsSewerage: MainsHeating: Gas Central HeatingBroadband: The owner has informed us, that the property is wired for fibre broadband Mobile Signal/Coverage: Ultra-fast 9000MbpsTenure: FreeholdCouncil Tax: Durham County Council, Band A - Approx. ?1,629.71 p.aEnergy Rating: GDisclaimer: The preceding details have been sourced from the seller and OnTheMarket.com. Verification and clarification of this information, along with any further details concerning Material Information parts A, B & C, should be sought from a legal representative or appropriate authorities. Robinsons cannot accept liability for any information provided.
Interested in this property?
Council tax
First listed
3 weeks agoFerryhill, DL17
Marketed by
Robinsons 11 Cheapside,Spennymoor,DL16 6QECall agent on 01388 420444
Placebuzz mortgage repayment calculator
Monthly repayment
The Est. Mortgage is for a 25 years repayment mortgage based on a 10% deposit and a 5.5% annual interest. It is only intended as a guide. Make sure you obtain accurate figures from your lender before committing to any mortgage. Your home may be repossessed if you do not keep up repayments on a mortgage.
Ferryhill, DL17 - Streetview
DISCLAIMER: Property descriptions and related information displayed on this page are marketing materials provided by Robinsons. Placebuzz does not warrant or accept any responsibility for the accuracy or completeness of the property descriptions or related information provided here and they do not constitute property particulars. Please contact Robinsons for full details and further information.





