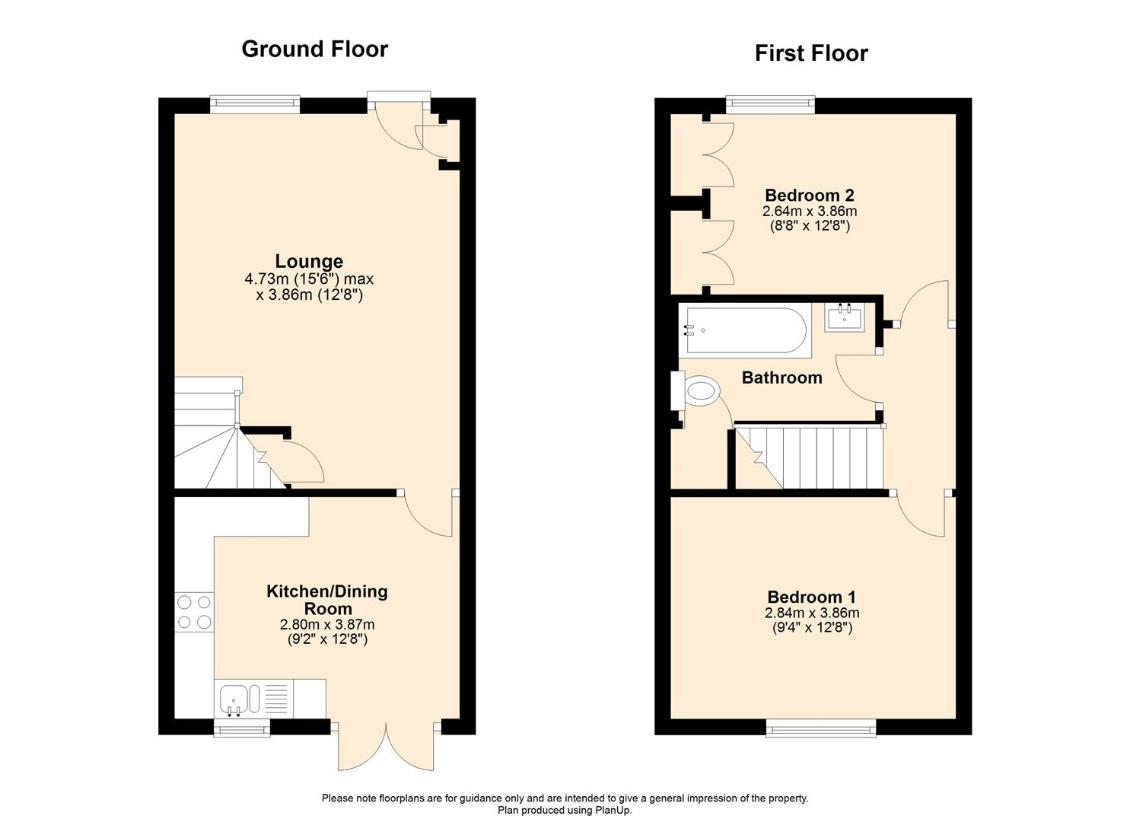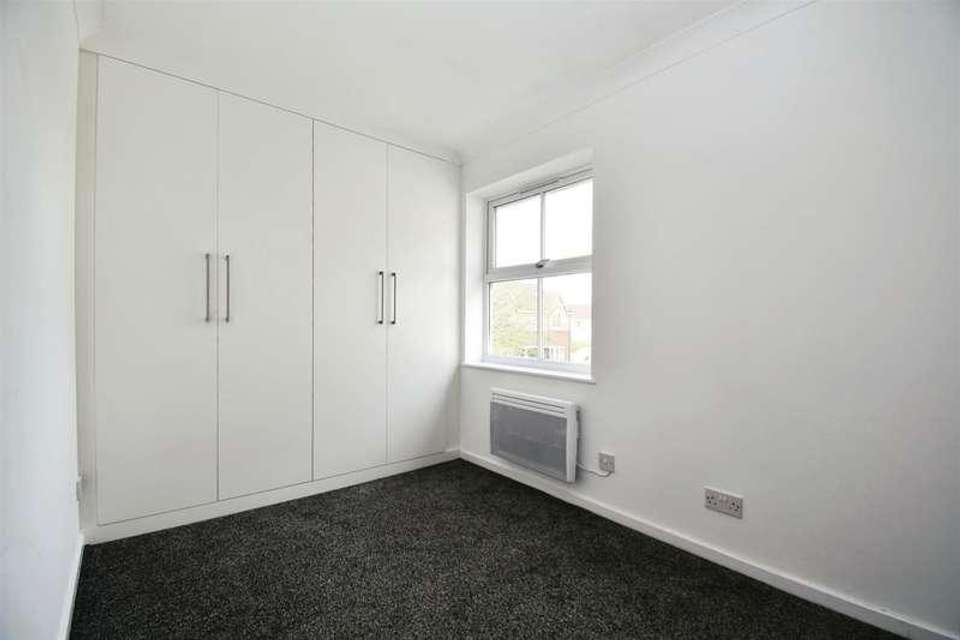2 bedroom terraced house for sale
Hull, HU8terraced house
bedrooms

Property photos




+7
Property description
Whitakers are delighted to bring this very well presented 2 bedroom terraced home to the market, being sold with NO ONWARD CHAIN!Being an ideal first purchase or investment, the property is situated just off Howdale Road in a quiet cul-de-sac, conveniently located for the local shops and amenities of nearby Sutton Village and enjoying excellent transport links around the City.Presented in move-in condition, the property briefly comprises; lounge with open plan staircase leading to the first floor and modern fitted dining kitchen with uPVC double glazed French doors leading to the rear garden whilst to the first floor are 2 double bedrooms, one with fitted wardrobes and a family bathroom. Also benefitting from a low maintenance enclosed rear garden and allocated parking, the property also has modern electric heating and majority UPVC double glazing and internal viewing is highly recommended!The accommodation comprisesEntranceEntrance doorway leads into...Lounge3.86m x 4.72m max (12'8 x 15'6 max)With carpeted flooring, fireplace with inset electric fire, UPVC window to front aspect, under stair cupboard and open plan carpeted staircase to the first floor.Kitchen/Diner3.86m x 2.79m (12'8 x 9'2)With a range of fitted cream gloss wall and base units, contrasting work surfaces and tiled splash backs. 4 ring halogen hob with extractor over and fan oven below. stainless steel 1 1/4 bowl sink drainer with mixer taps over and plumbing for automatic washing machine. Electric wall mounted heater, extractor unit, tiling to flooring, uPVC double glazed window to the rear elevation and uPVC double glazed French doors leading to the rear garden.First Floor LandingWith carpet to flooring and loft access to partial boarded out loft space.Bedroom One3.86m x 2.84m (12'8 x 9'4)Double bedroom with carpeted flooring, electric wall mounted heater and uPVC double glazed window to the rear aspect.Bedroom Two3.86m x 2.64m max (12'8 x 8'8 max)Double bedroom with carpet to flooring, built in fitted wardrobes, electric wall mounted heater and uPVC double glazed window to front aspect.Bathroom2.69m x 1.37m (8'10 x 4'6)Contemporary white bathroom suite with vinyl flooring, bath with mains shower over, low level w/c, vanity wash hand basin, extractor unit and built in airing cupboard.OutsideTo the front of the property is a small garden with gravelled areas and privet hedging to the boundary together with allocated permit parking. To the rear of the property is a low maintenance and enclosed rear paved garden with gravelled borders, rockery and timber fencing forming the boundary that provides gated access to the side of the property.TenureThe property is FreeholdThere is a monthly service charge of ?18.19 for the upkeep of exterior areasCouncil TaxCouncil Tax band BEPCEPC rating DAdditional Services:Whitaker Estate Agents offer additional services via third parties: surveying, financial services, investment insurance, conveyancing and other services associated with the sale and purchase of your property.We are legally obliged to advise a vendor of any additional services a buyer has applied to use in connection with their purchase. We will do so in our memorandum of sale when the sale is instructed to both parties solicitors, the vendor and the buyer.Agents Notes:Services, fittings & equipment referred to in these sales particulars have not been tested ( unless otherwise stated ) and no warranty can be given as to their condition. Please note that all measurements are approximate and for general guidance purposes only.Free Market Appraisals/ValuationsWe offer a free sales valuation service, as an Independent company we have a strong interest in making sure you achieve a quick sale. If you need advice on any aspect of buying or selling please do not hesitate to ask.Material Information:Construction - Brick/TileConservation Area - NoFlood Risk - LowMobile Coverage/Signal - EE, Vodafone, Three, O2Broadband - Basic 6 Mbps, Ultrafast 1000 MbpsCoastal Erosion - NoCoalfield or Mining Area - NoPlanning - Whilst there are planning applications in the vicinity, non are specific to the propertyWhitakers Estate Agent Declaration:Whitakers Estate Agents for themselves and for the lessors of the property, whose agents they are give notice that these particulars are produced in good faith, are set out as a general guide only & do not constitute any part of a contract. No person in the employ of Whitakers Estate Agents has any authority to make or give any representation or warranty in relation to this property.
Interested in this property?
Council tax
First listed
Last weekHull, HU8
Marketed by
Whitakers 86 Church Street,Hull,.,HU7 4TDCall agent on 01482 877177
Placebuzz mortgage repayment calculator
Monthly repayment
The Est. Mortgage is for a 25 years repayment mortgage based on a 10% deposit and a 5.5% annual interest. It is only intended as a guide. Make sure you obtain accurate figures from your lender before committing to any mortgage. Your home may be repossessed if you do not keep up repayments on a mortgage.
Hull, HU8 - Streetview
DISCLAIMER: Property descriptions and related information displayed on this page are marketing materials provided by Whitakers. Placebuzz does not warrant or accept any responsibility for the accuracy or completeness of the property descriptions or related information provided here and they do not constitute property particulars. Please contact Whitakers for full details and further information.











