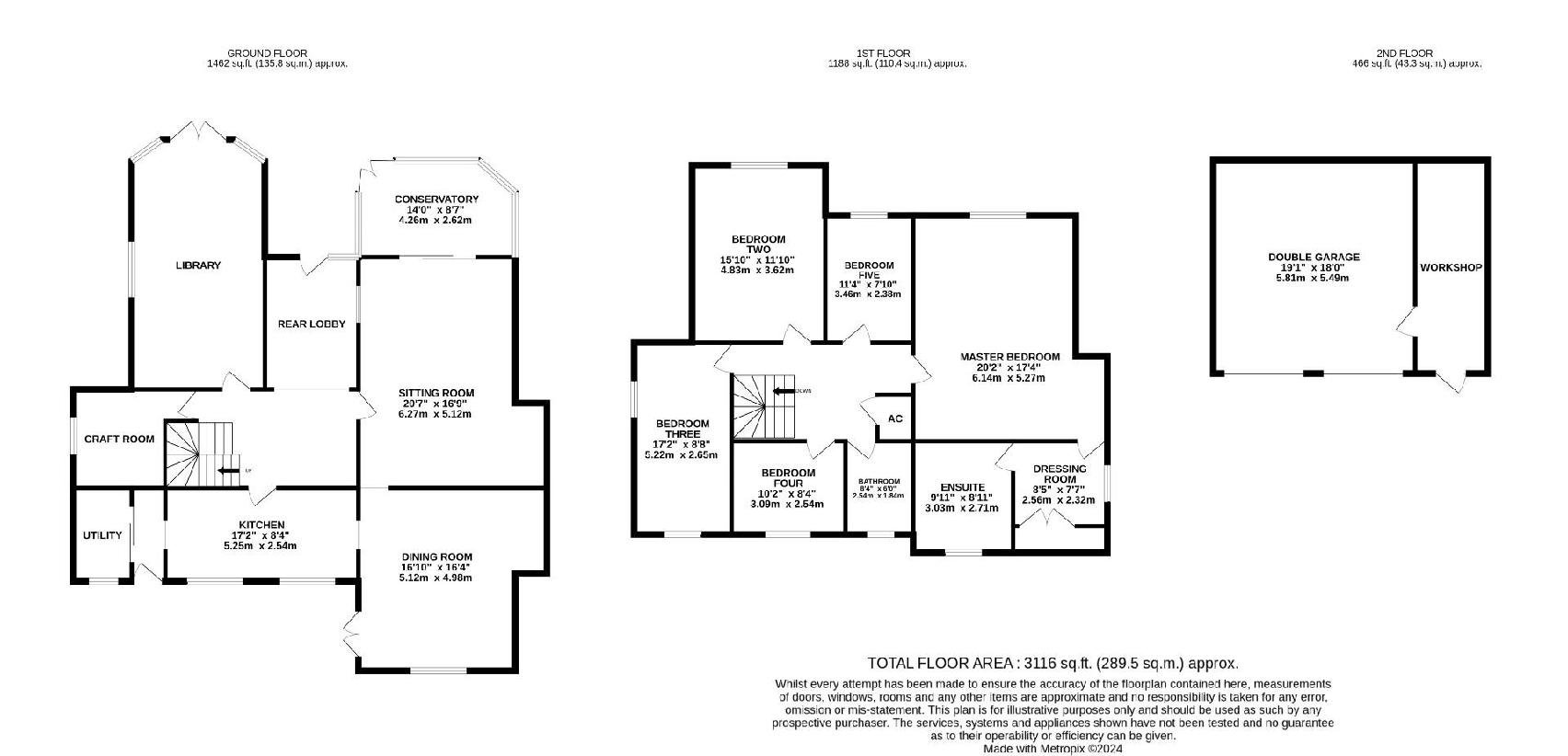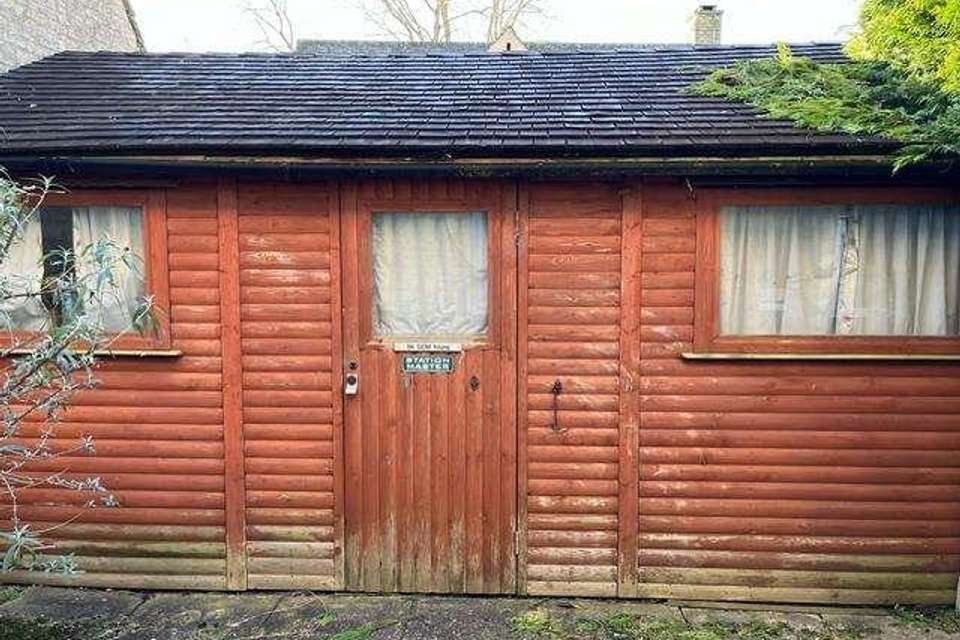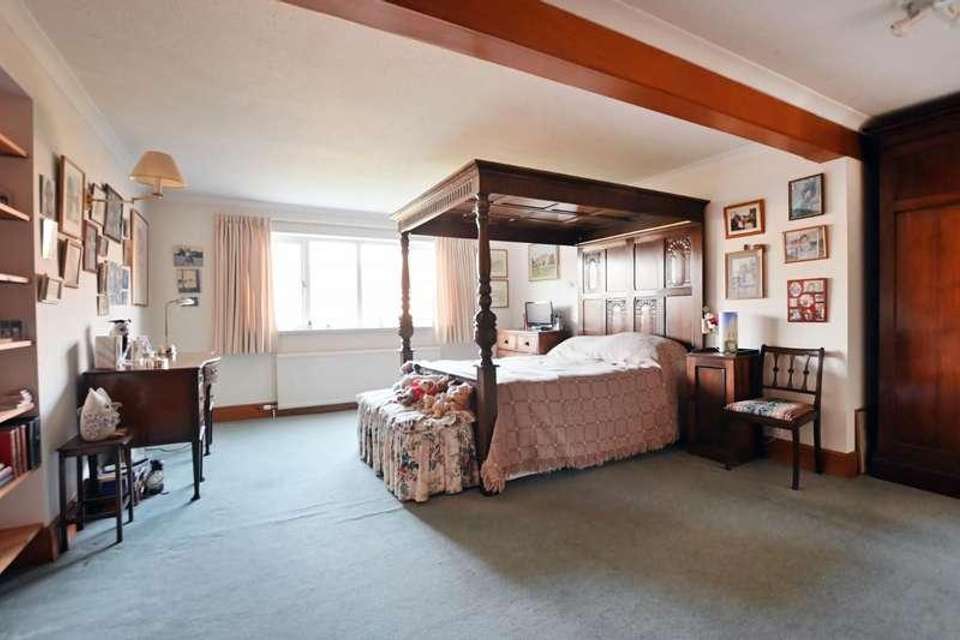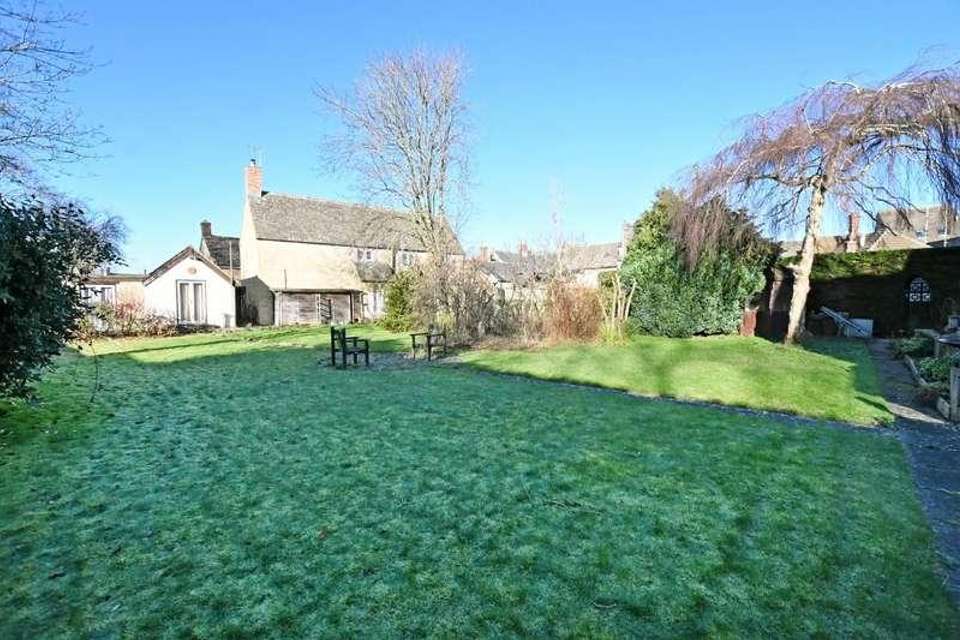5 bedroom detached house for sale
Fairford, GL7detached house
bedrooms

Property photos




+31
Property description
An individually designed detached house, extended in later years, standing on a plot of approximately 0.25 acres in a quiet backwater of the popular Cotswold market town of Fairford, yet a few minutes' walk to both the market place and to countryside walks. The main accommodation offers an entrance hall, inner hall, cloakroom, library, craft room, sitting room, conservatory, dining room, kitchen, lobby and utility to the ground floor. Upstairs is a large master bedroom with en suite dressing room and shower room. There are four further bedrooms and a bathroom. Outside is a double garage and a number of outbuildings or sheds.Additional Information:Council Tax Band- GEPC Rating- CFreeholdENTRANCE LOBBY3.61m x 2.03m (11'10 x 6'8 )Glazed entrance door and sidescreens. Radiator.ENTRANCE HALLStaircase to first floor. Understairs cupboard.CLOAKROOMSuite comprising of a low level WC and wall mounted wash basin. Tiled splashback. Radiator.CRAFT ROOM3.66m x 2.57m (12'0 x 8'5 )Window to side. Radiator.LIBRARY6.32m x 3.58m (20'9 x 11'9 )French doors to garden. Window to side. Radiator.SITTING ROOM6.27m x 5.11m (20'7 x 16'9 )Sliding doors to the conservatory. Two radiators. Television point. There is a dual sided Cotswold stone fireplace, also exposed to the dining room, with a gas fire (disconnected). Stone archway.DINING ROOM5.13m x 4.98m (16'10 x 16'4 )Window to rear. French door to side. Radiator. Dual side of the Cotswold stone fireplace.CONSERVATORY4.27m x 2.62m (14'0 x 8'7 )Of uPVC construction on a reconstituted stone base. Radiator.KITCHEN5.23m x 2.54m (17'2 x 8'4 )Windows to rear. Single bowl sink unit with mixer tap above set into a rolled edge worksurface with cupboard below. Further range of wall and base units. Integrated Neff appliances to include an oven, electric hob and fridge freezer.REAR LOBBYHalf glazed door to rear. Radiator.UTILITY ROOMWindow to rear. Single drainer stainless steel sink unit with cupboard below. Space and plumbing for automatic washing machine. Wall mounted British Gas boiler for domestic hot water and central heating. Water softener. Consumer board.LANDINGRadiator. Built in airing cupboard. Roof access via a drop down ladder. The attic is boarded and there are two separate rooms.MASTER BEDROOM6.15m x 5.28m (20'2 x 17'4 )Window to front. RadiatorEN SUITE DRESSING ROOM2.57m x 2.31m (8'5 x 7'7 )Window to side. Radiator. Built in wardrobe.EN SUITE BATHROOM3.02m x 2.72m (9'11 x 8'11 )Velux window to rear. Suite comprising of a panelled bath, shower cubicle, vanity unit and low level WC. Ladder radiator.BEDROOM TWO4.83m x 3.61m (15'10 x 11'10 )Window to front. Radiator.BEDROOM THREE5.23m x 2.64m (17'2 x 8'8 )Windows to side and rear. Radiator.BEDROOM FOUR3.10m x 2.54m (10'2 x 8'4 )Window to rear. Radiator.BEDROOM FIVE3.45m x 2.39m (11'4 x 7'10 )Window to front. Radiator.BATHROOM2.54m x 1.83m (8'4 x 6'0 )Obscure glazed window to rear. Suite comprising of a panelled bath with Mira mixer tap shower above, vanity unit and low level WC. Ladder radiator.OUTSIDEThe main gardens are enclosed by mature trees and hedgerow and laid mainly to lawn. Patio with a small pillared retaining wall. To the rear of the property is a gravelled driveway that provides off road parking for 4-5 cars and leads to the main garage. Outside tap and outside WC.DOUBLE GARAGE AND WORKSHOP5.82m x 5.49m (19'1 x 18'0 )Two up and over door with an adjoining workshop. Power and lighting. There is also an adjoining wood store.OUTBUILDINGSThere are a number of outbuildings and sheds. By the garage is The Stationmaster's Office (17'9 x 11'11 ), of timber construction with power and lighting. To the side of the property are two timber sheds and a summerhouse.At the bottom of the garden is a timber constructed garage with power and lighting. We understand there is vehicular access from Gas Lane. There are two adjoining block built outbuildings, both with power and lighting and measuring 16'8 x 9'7 and 17'5 x 10'8 .FAIRFORDFairford is a small market town in Gloucestershire. The town lies in the Cotswolds on the River Coln, about 6 miles (9.7 km) east of Cirencester, 4 miles (6.4 km) west of Lechlade and 9 miles (14 km) north of Swindon. Nearby are RAF Fairford and the Cotswold Water Park. The town's secondary school is Farmor's School, an 11-18 co-educational Academy. The Church of England parish church of Saint Mary is renowned for its complete set of medieval stained glass, stone carvings and misericords. St. Mary's is of national historical and architectural importance because it houses the most complete set of mediaeval stained glass windows in the country. Fairford is surrounded by countryside and river walks and is served by a good range of shops, pubs and an Italian restaurant. There is also a library, post office, dentist, doctor's surgery, cottage hospital and a weekly market.
Interested in this property?
Council tax
First listed
Last weekFairford, GL7
Marketed by
Ridgeway Estate Agents 3 Market Place,Fairford,Gloucestershire,GL7 4ABCall agent on 01285 712900
Placebuzz mortgage repayment calculator
Monthly repayment
The Est. Mortgage is for a 25 years repayment mortgage based on a 10% deposit and a 5.5% annual interest. It is only intended as a guide. Make sure you obtain accurate figures from your lender before committing to any mortgage. Your home may be repossessed if you do not keep up repayments on a mortgage.
Fairford, GL7 - Streetview
DISCLAIMER: Property descriptions and related information displayed on this page are marketing materials provided by Ridgeway Estate Agents. Placebuzz does not warrant or accept any responsibility for the accuracy or completeness of the property descriptions or related information provided here and they do not constitute property particulars. Please contact Ridgeway Estate Agents for full details and further information.



































