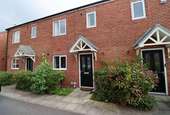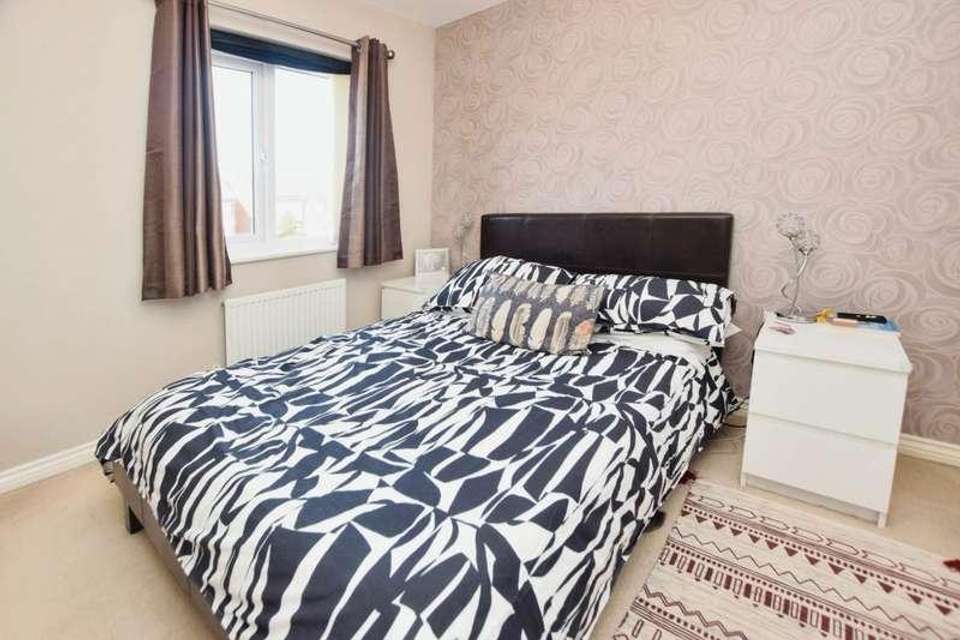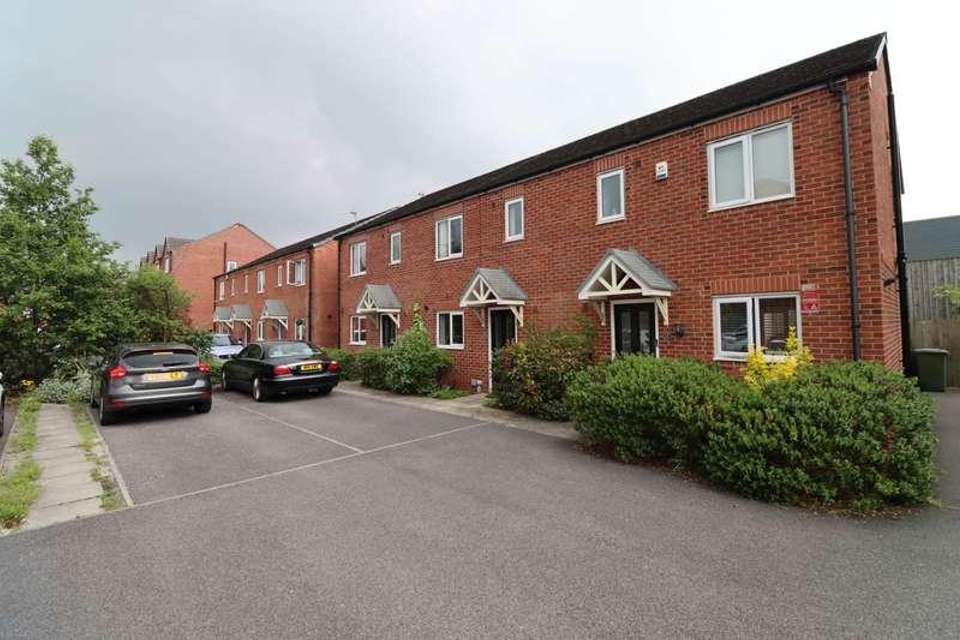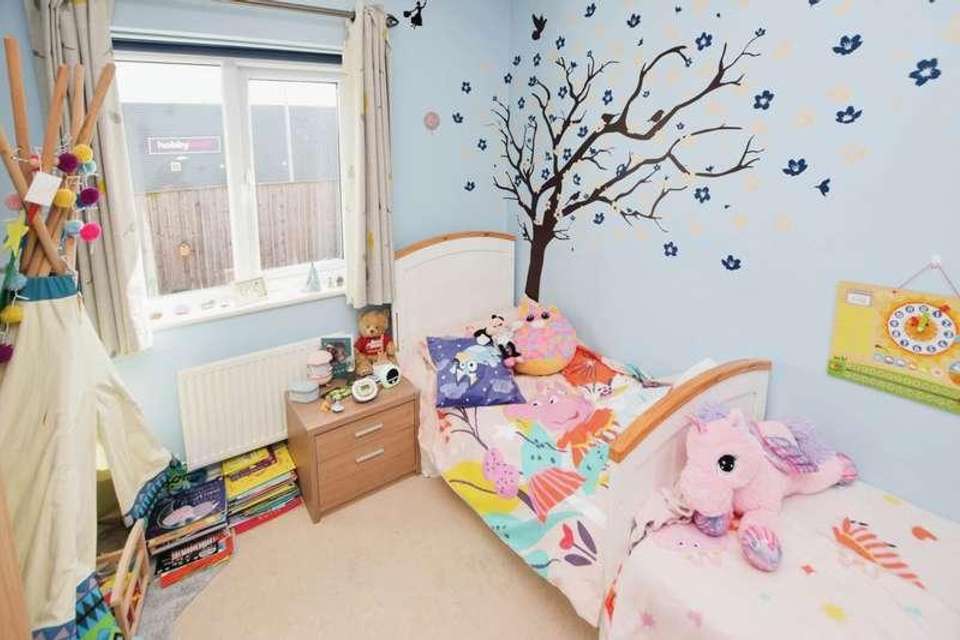3 bedroom town house for sale
Bromborough, CH62terraced house
bedrooms
Property photos




+19
Property description
Welcome to your future home sweet home! Nestled in a sought-after residential area, this modern townhouse is the epitome of spacious living, cleverly designed to surprise you at every turn. Step through the front door and into the welcoming hallway, where you`ll find convenience at every corner, including a handy downstairs WC for guests. As you wander further, prepare to be charmed by the expansive lounge dining room, illuminated by natural light pouring in through uPVC double glazed windows. Swing open the double doors and step out onto your own private oasis ? a meticulously maintained garden awaits, beckoning you to unwind or entertain on its timber sun deck, basking in the southerly sun. For those culinary enthusiasts, the smart fitted kitchen breakfast room is a dream come true, offering ample space to whip up gourmet delights while enjoying casual meals with loved ones. Upstairs, discover a sanctuary of tranquility in the three bedrooms. The master bedroom boasts a luxurious three-piece en-suite shower room, ensuring a serene start to your day, while the additional three-piece family bathroom caters to all your relaxation needs. No need to fret about parking ? a convenient off-road parking bay awaits at the front of the property, providing hassle-free access to your abode. With the added comforts of combi fired gas central heating, this home is not just move-in ready, but a haven waiting to be cherished. Don`t miss out on the opportunity to make memories in this deceptively spacious gem ? your slice of residential paradise awaits! Council tax band C. Freehold.Hallway - 11'2" (3.4m) x 3'6" (1.07m)Downstairs WC - 6'2" (1.88m) x 2'11" (0.89m)Lounge Dining Room - 13'10" (4.22m) x 15'4" (4.67m) MaxKitchen Breakfast Room - 10'4" (3.15m) x 7'11" (2.41m)Bedroom One - 9'5" (2.87m) x 8'5" (2.57m)En-Suite - 8'6" (2.59m) Max x 4'4" (1.32m)Bedroom Two - 9'11" (3.02m) x 8'5" (2.57m)Bedroom Three - 6'8" (2.03m) x 6'3" (1.91m)Bathroom - 6'4" (1.93m) x 6'3" (1.91m)what3words /// jukebox.saints.shortsNoticePlease note we have not tested any apparatus, fixtures, fittings, or services. Interested parties must undertake their own investigation into the working order of these items. All measurements are approximate and photographs provided for guidance only.
Interested in this property?
Council tax
First listed
2 weeks agoBromborough, CH62
Marketed by
Lesley Hooks Estate Agents 23 Allport Lane,Bromborough,Wirral,CH62 7HHCall agent on 0151 334 5875
Placebuzz mortgage repayment calculator
Monthly repayment
The Est. Mortgage is for a 25 years repayment mortgage based on a 10% deposit and a 5.5% annual interest. It is only intended as a guide. Make sure you obtain accurate figures from your lender before committing to any mortgage. Your home may be repossessed if you do not keep up repayments on a mortgage.
Bromborough, CH62 - Streetview
DISCLAIMER: Property descriptions and related information displayed on this page are marketing materials provided by Lesley Hooks Estate Agents. Placebuzz does not warrant or accept any responsibility for the accuracy or completeness of the property descriptions or related information provided here and they do not constitute property particulars. Please contact Lesley Hooks Estate Agents for full details and further information.























