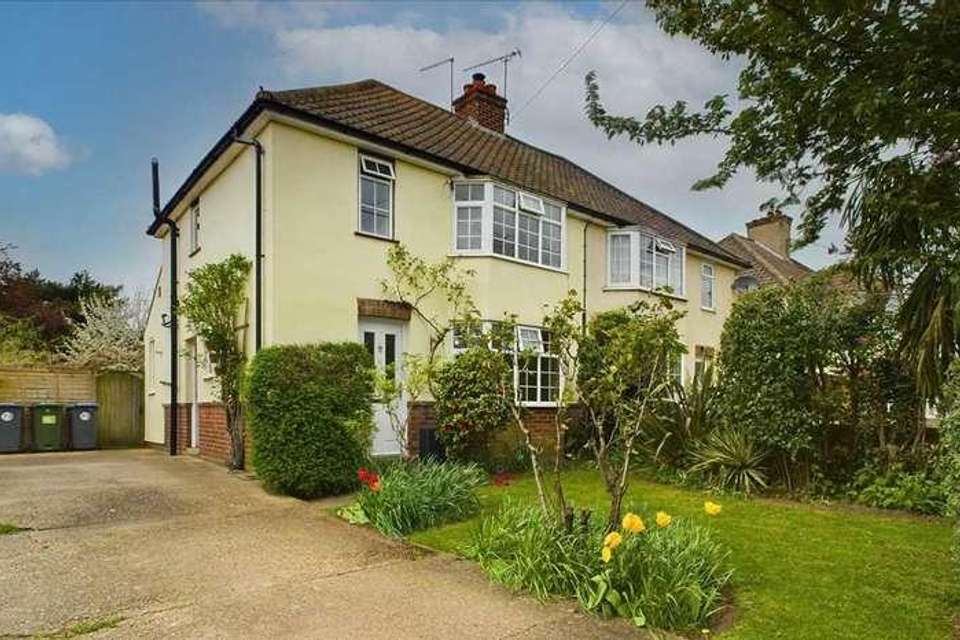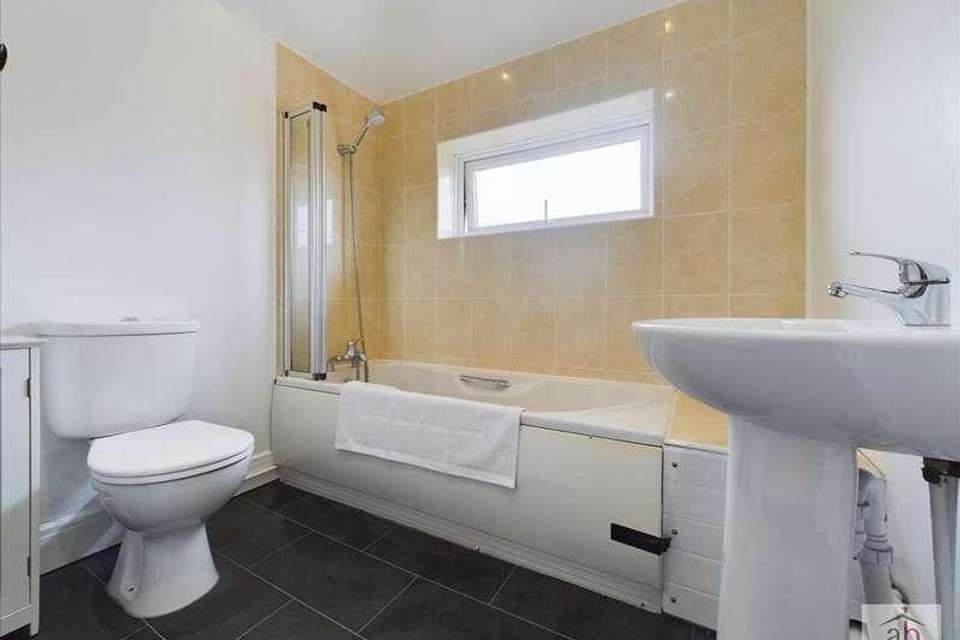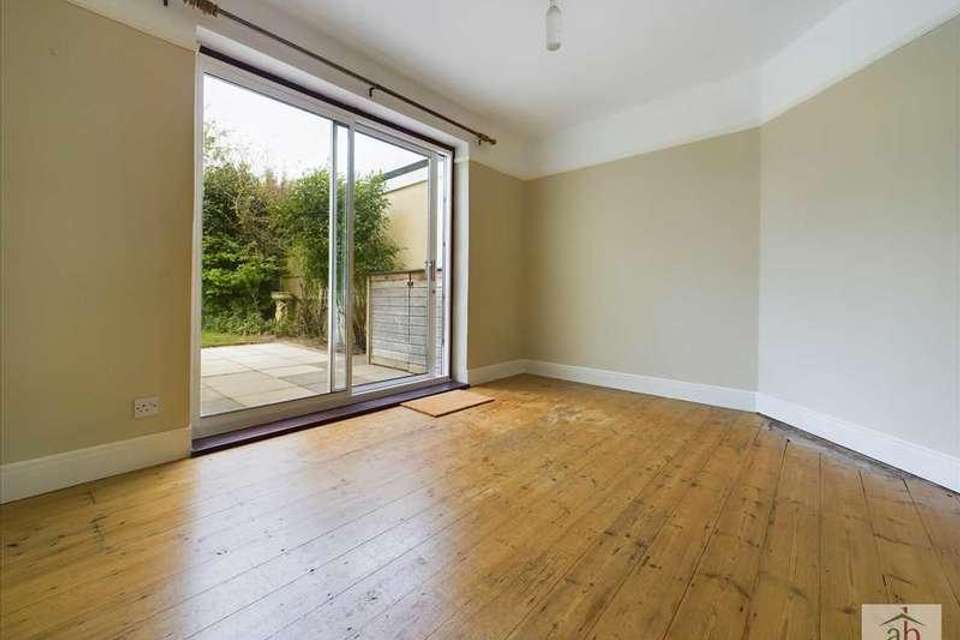3 bedroom semi-detached house for sale
Rushmere St. Andrew, IP5semi-detached house
bedrooms
Property photos




+11
Property description
*ALLOCATED APPOINTMENT DAY SATURDAY 27TH APRIL FROM 10AM ONWARDS*Call to book!!A handsome THREE BEDROOM double bay semi-detached house, situated in the desirable Rushmere St Andrew with attractive gardens to front and back and panoramic views over open farmland opposite. This property has no onward chain.Panoramic views over open farmland to front, a stone's throw from Rushmere's duck pond and access to the Fynn Valley walks within minutes.Enjoying large delightful and secluded garden to the rear with sunny south-west facing aspect and excellent sized driveway providing off-street parking for multiple vehicles.Internally, off the entrance hall is a lounge with log-burner, separate dining room with patio doors and fitted kitchen.On the first floor, three bedrooms and family bathroom. A light and airy house with good storage space both internally and externally.In our opinion, given the size of the plot there is excellent scope for extending the property (subject to planning). This property has not been on the market for over 25 years.The property benefits from a blend of rural charm with convenient access to local amenities, BT Adastral Park, Suffolk Constabulary Headquarters, Ipswich Hospital and with the historic town of Woodbridge only 6 miles away.Must be viewed.Entrance hallway Door to entrance hallway, double radiator, stair flight to first floor. Sizeable understairs cupboard.Lounge Double glazed bay window to front, log-burner on tiled hearth, strip wood flooring, double radiator.Dining Room Double glazed sliding doors to patio space and overlooking rear garden. Double radiator, strip wood flooring.Kitchen Door to side of house. Integrated hob, oven, space for fridge-freezer and washing machine. Wall mounted and under work surface cupboards. Wall mounted boiler, sink with drainer and mixer taps, half tile surrounds, spotlights, double radiator, tiled floor, extensive work surfaces with potential for breakfast bar. Above kitchen loft storage space with access via hatch outside.First floor landing Double glazed window to side. Hatch to boarded loft space.Bathroom Double glazed window to rear, panel enclosed bath with shower attachment and shower screen. Pedestal hand basin with mixer taps, low level WC and single radiator.Bedroom 1 Double glazed bay window to front with rural views, single radiator.Bedroom 2 Double glazed window to rear with garden views, single radiator, built-in airing cupboard.Bedroom 3 Double glazed window to front, double radiator, 6ft6 cabin bed with under bed storage, shelving. Potential to use as office space.Outside Mature gardens to front with shrubs and trees, driveway providing parking for multiple vehicles. Gated, side access to attractive lawned rear garden, landscaped, not overlooked and with shrubs, trees including several mature apple trees. Two patio areas, as well as discrete aluminium greenhouse, large timber shed, wood shed, secure metal bike store and further wooden storage space on patio.
Council tax
First listed
Last weekRushmere St. Andrew, IP5
Placebuzz mortgage repayment calculator
Monthly repayment
The Est. Mortgage is for a 25 years repayment mortgage based on a 10% deposit and a 5.5% annual interest. It is only intended as a guide. Make sure you obtain accurate figures from your lender before committing to any mortgage. Your home may be repossessed if you do not keep up repayments on a mortgage.
Rushmere St. Andrew, IP5 - Streetview
DISCLAIMER: Property descriptions and related information displayed on this page are marketing materials provided by Austwick Berry Estate Agents. Placebuzz does not warrant or accept any responsibility for the accuracy or completeness of the property descriptions or related information provided here and they do not constitute property particulars. Please contact Austwick Berry Estate Agents for full details and further information.















