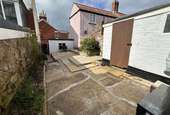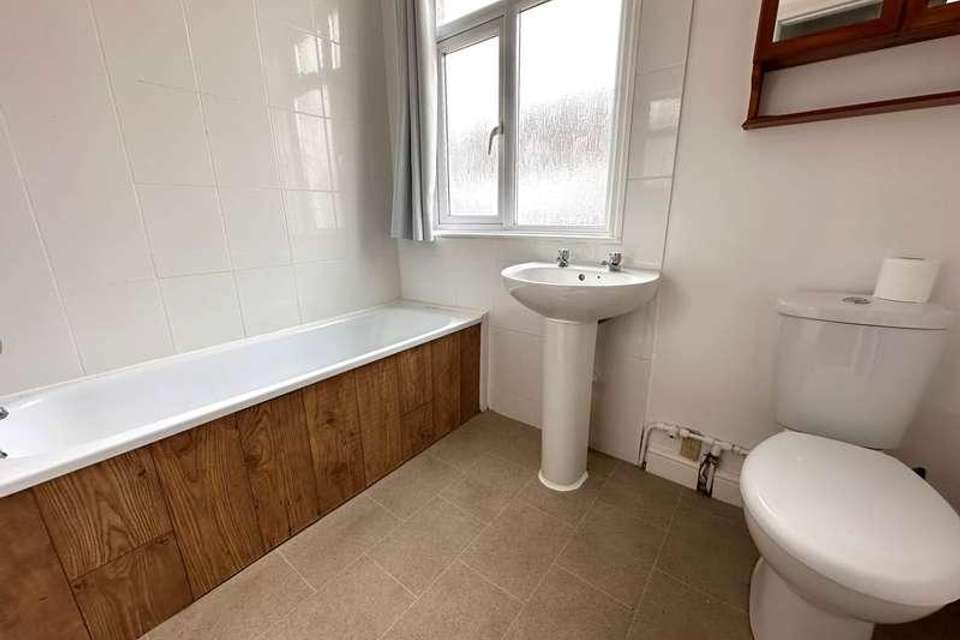4 bedroom terraced house for sale
Exmouth, EX8terraced house
bedrooms
Property photos




+11
Property description
Offered for sale with NO ONWARD CHAIN and being located on this popular residential street in Exmouth, which is walking distance to Exmouth Town Centre, Seafront & Train Station is this 4 double bedroom and 2 bathroom mid terrace house that has the added benefit of a good size garage to the rear. This gas centrally heated and uPVC double glazed (unless stated) property comprises, on the ground floor of an entrance hall, bay fronted living room, separate dining room, kitchen with walk in store and useful rear porch. On the first floor are 2 double bedrooms, one with an en-suite shower room and a family bathroom. On the first floor are a further 2 double bedrooms. The property enjoys an enclosed garden to the rear and has a larger than average garage that is accessible from Pound Street. Located within an easy commute of Exeter, Exeter Airport and the M5, this property would, perhaps, make an ideal permanent home, second home or holiday rental and an appointment to view is therefore advisedFront entrance door with an inset obscure glazed window leading to;Ground FloorEntrance VestibuleMosaic tiled floor with an inset coconut mat. Dado rail. Multi pane glazed door leading to:Entrance HallStaircase rising to the first floor. Radiator. Smoke alarm. Tiled flooring. Useful under stairs storage recess. Concealed electric meter and trip switch fuse box. Doors leading to the kitchen, dining room and:Living Room - 14'0" (4.27m) Into Bay x 11'2" (3.4m)Walk in square bay window to front. Radiator. Focal point of a fireplace feature that has a tiled back and attractive wooden surround with mantle and integrated mirror above.Dining Room - 11'10" (3.61m) x 9'8" (2.95m)Single glazed internal window to rear porch. Radiator. Picture rail. Laminate flooring.Kitchen - 13'8" (4.17m) x 7'9" (2.36m)uPVC double glazed window to rear and a single glazed internal window to the side. Range of Solid Oak fronted, floor standing and wall mounted cupboard and drawer storage units with roll edged works surfaces and tiled splash backs above. Gas and electric cooker points. Space for for a free standing fridge/freezer. Built in storage shelving. Inset stainless steel one and a half bowl sink and single draining unit with a mixer tap above. Tiled flooring. Radiator. Wall mounted gas fired boiler. Good size walk in pantry/store with an obscure glaze window to side. Multi pane glazed door leading to:Rear PorchSingle glazed window to rear. Tiled flooring. Plumbing for a washing machine. Single glazed door leading out to the rear garden. Power connected.First FloorHalf LandingSteps leading up to the main landing and steps leading to:BathroomObscure glazed window to rear. Fitted white suite comprising of a bath that has tiled splash backs above to ceiling height and a shower attachment above the bath. Low level WC. Pedestal wash hand basin. Radiator. Wall mounted medicine cabinet with mirror doors. Vinyl flooring.Main LandingStaircase rising to the second floor. Useful storage cupboard with slatted shelving. Doors leading to:Bedroom 1 - 14'4" (4.37m) x 13'0" (3.96m)Lovely size room with a walk in square bay window to front. Built in storage cupboards to both sides of the chimney recess alcoves that have hanging rails and storage cupboards above. Focal point on ornate fireplace feature with wooden surround. Radiator. Picture rail.Bedroom 2 - 11'11" (3.63m) x 9'10" (3m)Window to rear. Radiator. Useful built in storage cupboards with hanging rail and storage cupboard above. Laminate flooring. Picture rail. Door leading to:En-Suite Shower RoomGlazed window to side. Fitted white suite comprising of a walk in single shower cubicle that has sliding splash sreen doors, tiled splash backs and a thermostatically controlled shower. Low level WC. Vanity wash hand basin with displays to both sides and storage cupboards beneath. Radiator. Laminate Flooring.Second FloorHalf LandingWindow to rear. Steps Leading to main landing.LandingAccess to an insulated loft space. Airing cupboard that has slatted shelving and houses the hot water tank. Smoke alarm. Doors leading to:Bedroom 3 - 14'10" (4.52m) x 9'6" (2.9m)Window to front. Radiator. Access to eaves storage cupboard.Bedroom 4 - 10'0" (3.05m) x 8'8" (2.64m)Window to rear. Radiator.Front Of PropertyTo the front of the property is a small area of garden that has a wrought iron fenced boundary and gate that leads on to Bicton Street. Gas meter box. Bicton Street is a road that benefits from a residents parking scheme via East Devon District Council.Rear GardenTo the rear of the property is a fully enclosed garden that is easy to maintain. The garden is predominantly laid to hard standing and paving that provides the ideal area for outdoor dining and sitting during finer weather. Useful brick built store. Outside water tap. Rear pedestrian access via a timber garden gate leading out to Pound Street. Shrub bed border to one side. Small raised shrub bed. Door leading to:Garage - 15'10" (4.83m) Max x 10'7" (3.23m) MaxSliding timber doors to front. Window to rear. Power connected.TenureThe property is FREEHOLDServicesAll mains services are connected. Council Tax Band DMortgage AssistanceWe are pleased to recommend Meredith Morgan Taylor, who would be pleased to help no matter which estate agent you finally buy through. For a free initial chat please contact us on 01395 222350 to arrange an appointment Your home may be repossessed if you do not keep up repayments on your mortgage Meredith Morgan Taylor Ltd is an appointed representative of Openwork Limited which is authorised and regulated by the Financial Conduct Authority (FCA)Agents NotesPlease note, these are draft particulars and they are awaiting vendors verification. The current vendors had a new Slate and insulated roof fitted in 2020DirectionsOn foot, from our prominent Town Centre office, continue along Church Street turning right into South Street. Take the second left into Bicton Street where the property will be found on the left hand side, clearly identified by our For Sale signwhat3words /// daring.mirror.planNoticePlease note we have not tested any apparatus, fixtures, fittings, or services. Interested parties must undertake their own investigation into the working order of these items. All measurements are approximate and photographs provided for guidance only.
Interested in this property?
Council tax
First listed
2 weeks agoExmouth, EX8
Marketed by
Links Estate Agents 1 Magnolia House,Exmouth,Devon,EX8 1PECall agent on 01395 222350
Placebuzz mortgage repayment calculator
Monthly repayment
The Est. Mortgage is for a 25 years repayment mortgage based on a 10% deposit and a 5.5% annual interest. It is only intended as a guide. Make sure you obtain accurate figures from your lender before committing to any mortgage. Your home may be repossessed if you do not keep up repayments on a mortgage.
Exmouth, EX8 - Streetview
DISCLAIMER: Property descriptions and related information displayed on this page are marketing materials provided by Links Estate Agents. Placebuzz does not warrant or accept any responsibility for the accuracy or completeness of the property descriptions or related information provided here and they do not constitute property particulars. Please contact Links Estate Agents for full details and further information.















