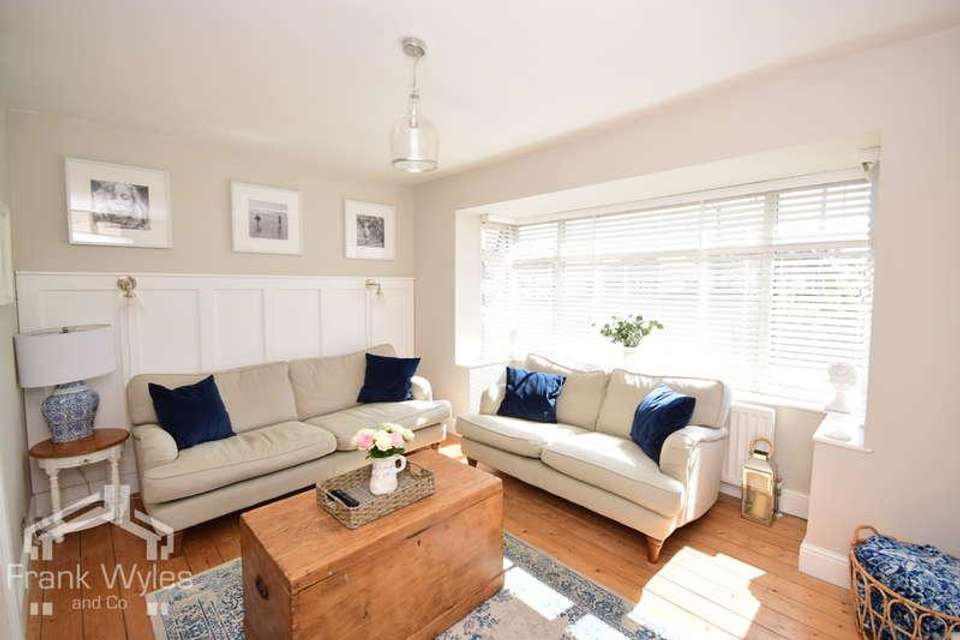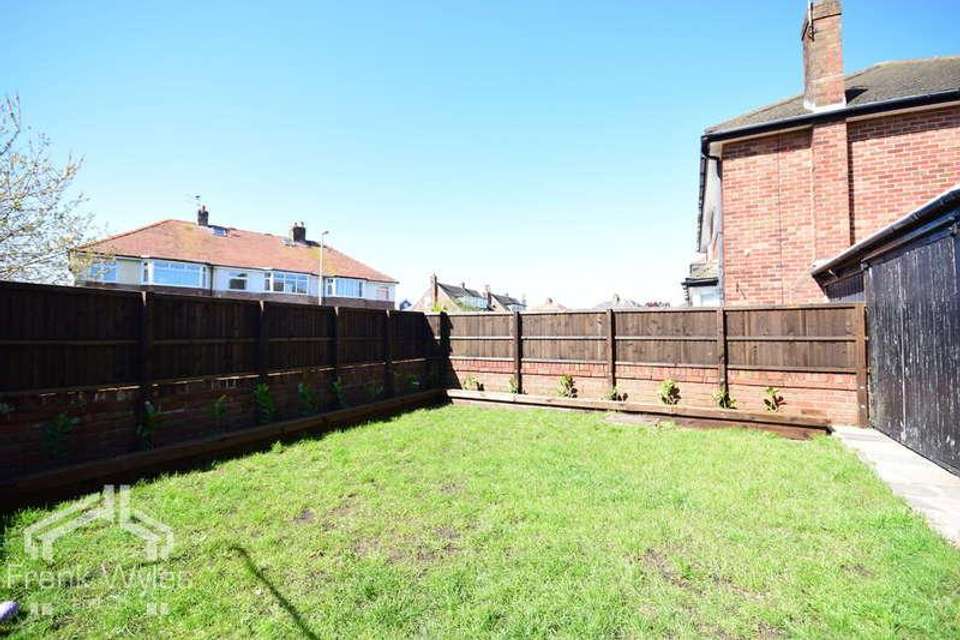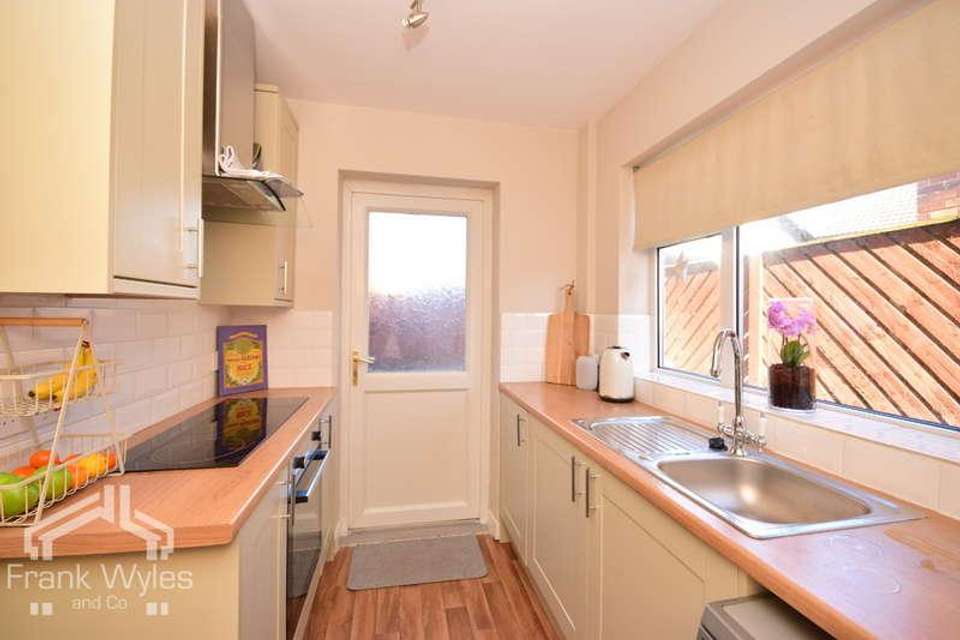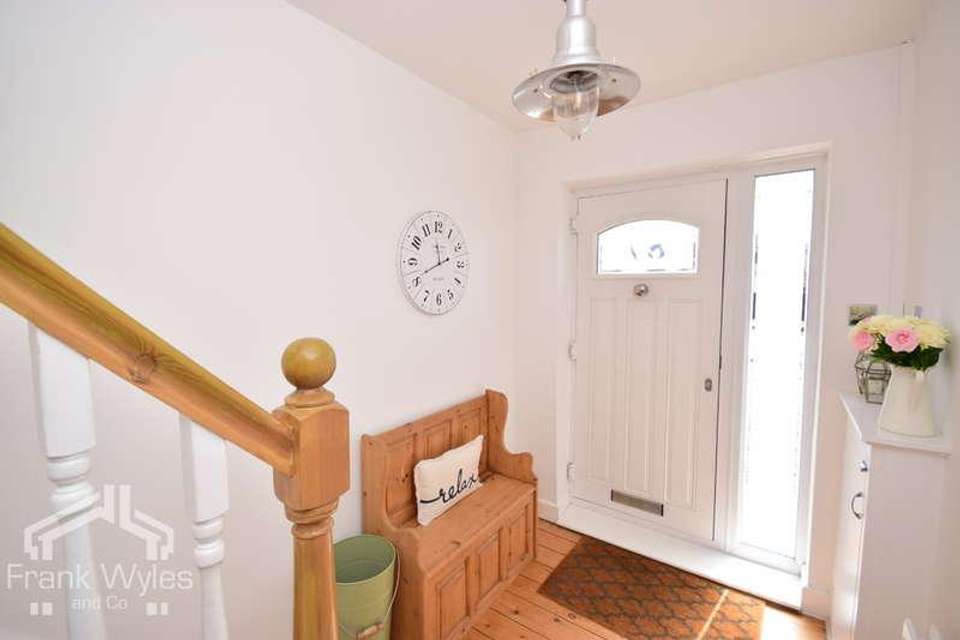3 bedroom detached house for sale
Lytham St Annes, FY8detached house
bedrooms
Property photos




+9
Property description
Nestled in a sought-after location, this delightful detached family home boasts proximity to various schools and amenities. Bathed in natural light, the property presents a well-maintained interior, featuring a lounge, dining room with garden access, and a fitted kitchen. Upstairs, three bedrooms and a family bathroom offer comfortable accommodation.. A notable feature is the spacious workshop attached to the rear, offering versatility for various uses. Outside, a generous private garden and driveway ensure ample space for outdoor enjoyment and off-street parking. With its desirable features and prime location, early viewing is advised. Entrance Hall Secure composite front door, cupboard housing metres, radiator, under stairs storage cupboard, door to: Dining Room 4.50m (14'9") x 2.32m (7'7") UPVC double glazed patio doors giving direct access to the garden, radiator, double doors to: Lounge 4.50m (14'9") x 2.83m (9'4") max UPVC double glazed bay window overlooking the front garden, panelled wall with two wall lights, TV point, telephone point, radiator. Kitchen 2.71m (8'11") x 2.48m (8'2") Fitted kitchen with a matching range of base and eye level kitchen cabinets with complimentary counter top over, stainless steel sink with drainer and mixer tap, integrated fan assisted electric oven, four ring ceramic hob with extractor hood over, space for dishwasher, space for fridge, larder unit, water meter, UPVC double glazed window to the side, UPVC door leading to the enclosed courtyard garden giving access to the large workshop. First Floor Bedroom 1 3.62m (11'10") x 2.83m (9'3") UPVC double glazed window to the front, radiator. Bedroom 2 3.79m (12'5") x 2.34m (7'8") UPVC double glazed window to the rear, radiator. Bedroom 3 2.69m (8'10") x 2.34m (7'8") max UPVC double glazed window to the front, radiator. Bathroom Modern three-piece suite comprising panelled bath with mixer tap, mixer shower over with adjustable showerhead, glass shower screen, low-level WC, wash hand basin with mixer tap, heated towel rail, full height tiling to all walls, obscure UPVC double glazed window. External Front The property sits in a generous corner plot, with gravel driveway providing off road parking. Pathway leading to the front door, front garden mainly laid to lawn with established borders. Side & Rear Good sized private garden weather sunny aspect mainly laid to lawn with raised borders accessed from the dining room. Small courtyard to the rear of the property giving access to the workshop. Workshop / Store 5.6m x 3m Plumbing for washing machine, space for tumble dryer, power and light, double doors onto the garden.
Council tax
First listed
2 weeks agoLytham St Annes, FY8
Placebuzz mortgage repayment calculator
Monthly repayment
The Est. Mortgage is for a 25 years repayment mortgage based on a 10% deposit and a 5.5% annual interest. It is only intended as a guide. Make sure you obtain accurate figures from your lender before committing to any mortgage. Your home may be repossessed if you do not keep up repayments on a mortgage.
Lytham St Annes, FY8 - Streetview
DISCLAIMER: Property descriptions and related information displayed on this page are marketing materials provided by Frank Wyles & Co. Placebuzz does not warrant or accept any responsibility for the accuracy or completeness of the property descriptions or related information provided here and they do not constitute property particulars. Please contact Frank Wyles & Co for full details and further information.













