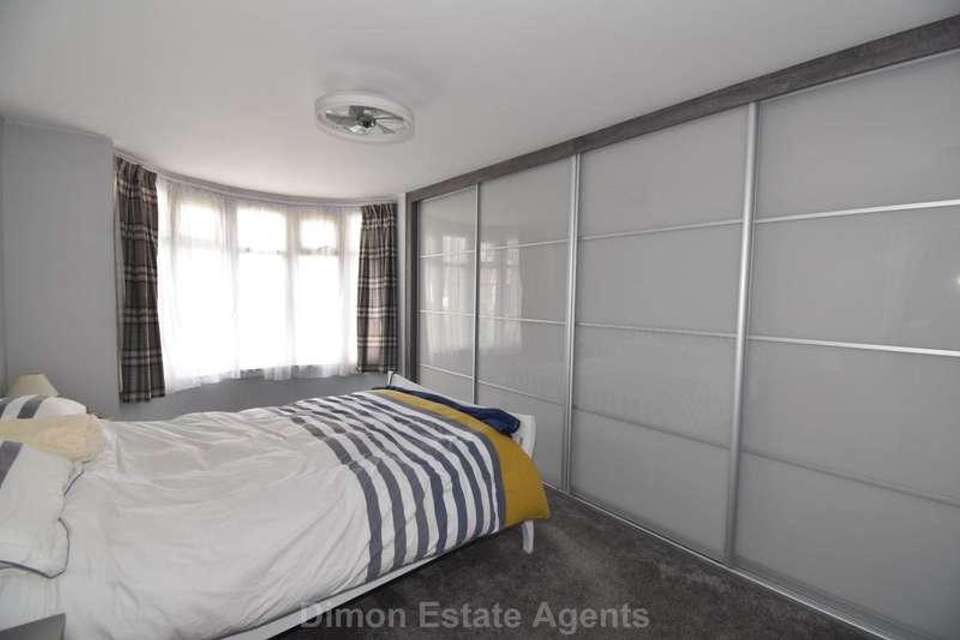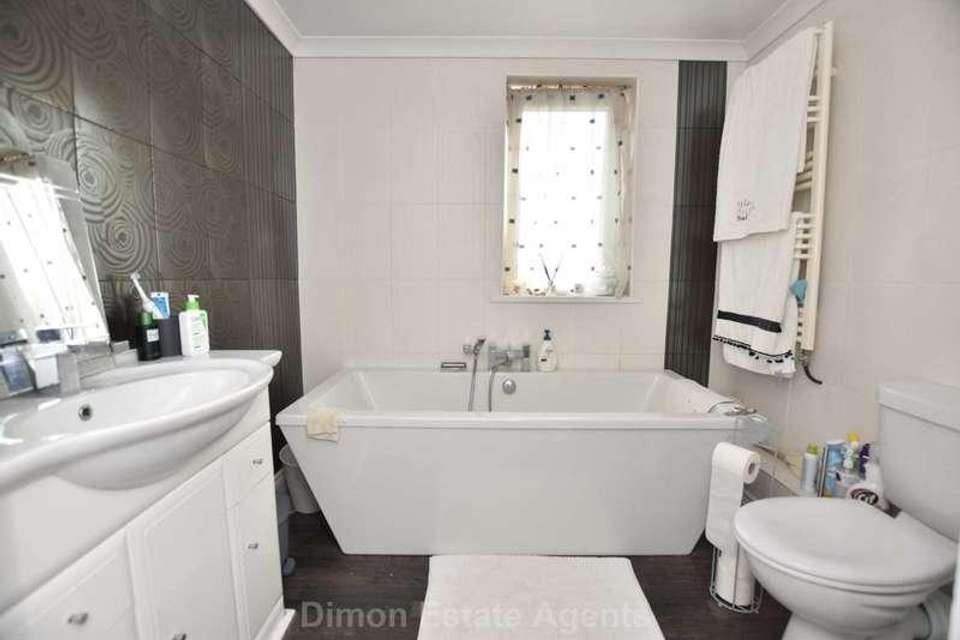4 bedroom semi-detached house for sale
Gosport, PO12semi-detached house
bedrooms
Property photos




+10
Property description
Spacious 4 bed semi detached house offering lounge, kitchen/dining room and conservatory. There is a ground floor cloakroom, 1st floor bathroom and cloakroom to bedroom 1. The property has PVCu double glazing and gas central heating. Outside is a block paved driveway, garage and rear garden.Entrance HallComposite front door with leaded etched glass surrounds, radiator with cover, understairs cupboards, 1 with wall mounted gas central heating boiler, picture rail, laminate flooring, PVCu double glazed side window, stairs to first floor with spindled balustrade.Lounge - 16'1" (4.9m) Into Bay x 12'8" (3.86m)PVCu double glazed bay window, slate hearth with solid fuel burner and oak mantle, picture rail, radiator, coved ceiling.Open Plan Kitchen /Dining RoomDining Area - 16'2" (4.93m) x 11'9" (3.58m)Radiator with cover, Karndean flooring, picture rail, tall storage cupboard, breakfast bar, bi-fold double glazed doors to conservatory.Kitchen Area - 13'6" (4.11m) Max x 7'11" (2.41m)2 1/2 bowl sink, wall and base units with composite worktop of quartz marble style, 2 Neff ovens, 5 ring Neff induction hob, integrated Neff microwave with convection oven, PVCu double glazed window, tiled splashbacks, LED lighting, coved ceiling.Conservatory - 16'2" (4.93m) x 6'8" (2.03m)Ceramic tiled floor, plumbing for washing machine, space for dryer, PVCu double glazed windows and French doors to garden, polycarbonate roof.CloakroomWhite suite of low level W.C., corner hand basin, PVCu double glazed window.ON THE 1ST FLOORLandingPVCu double glazed window, stairs to 2nd floor.Bedroom 2 - 17'0" (5.18m) Into Bay x 11'11" (3.63m)PVCu double glazed window, radiator, newly fitted wall to wall wardrobe with sliding doors creating a variety of rails and shelves, pull out mirror.Bedroom 3 - 12'6" (3.81m) x 11'7" (3.53m)PVCu double glazed window, radiator.Bedroom 4 - 8'11" (2.72m) x 7'11" (2.41m)PVCu double glazed window, radiator.Bathroom - 8'11" (2.72m) x 7'8" (2.34m)4 piece white suite of bath with mixer tap and additional shower attachment, separate shower cubicle, low level W.C., vanity hand basin, PVCu double glazed window, tiled walls, airing cupboard, vinyl flooring, heated towel rail.ON THE 2ND FLOORLandingPVCu double glazed window.Bedroom 1 - 14'6" (4.42m) x 13'2" (4.01m)2 Velux windows, built in cupboards, eaves storage cupboards, radiator.W.C. OffWith low level W.C, pedestal hand basin, laminate flooring, extractor fan.OUTSIDEFront GardenBlock paved driveway with parking for several cars, timber gate to further sideway leading to:GarageWith cantilever door, personal door to side, PVCu double window.Rear GardenWith artificial grass, paved path and patio, flower and shrub borders, decking area with pergola.what3words /// after.occurs.pokerNoticePlease note we have not tested any apparatus, fixtures, fittings, or services. Interested parties must undertake their own investigation into the working order of these items. All measurements are approximate and photographs provided for guidance only.Council TaxGosport Borough Council, Band D
Interested in this property?
Council tax
First listed
Last weekGosport, PO12
Marketed by
Dimon Estate Agents 6 Stokesway,Stoke Road,Gosport,PO12 1PECall agent on 023 9258 7521
Placebuzz mortgage repayment calculator
Monthly repayment
The Est. Mortgage is for a 25 years repayment mortgage based on a 10% deposit and a 5.5% annual interest. It is only intended as a guide. Make sure you obtain accurate figures from your lender before committing to any mortgage. Your home may be repossessed if you do not keep up repayments on a mortgage.
Gosport, PO12 - Streetview
DISCLAIMER: Property descriptions and related information displayed on this page are marketing materials provided by Dimon Estate Agents. Placebuzz does not warrant or accept any responsibility for the accuracy or completeness of the property descriptions or related information provided here and they do not constitute property particulars. Please contact Dimon Estate Agents for full details and further information.














