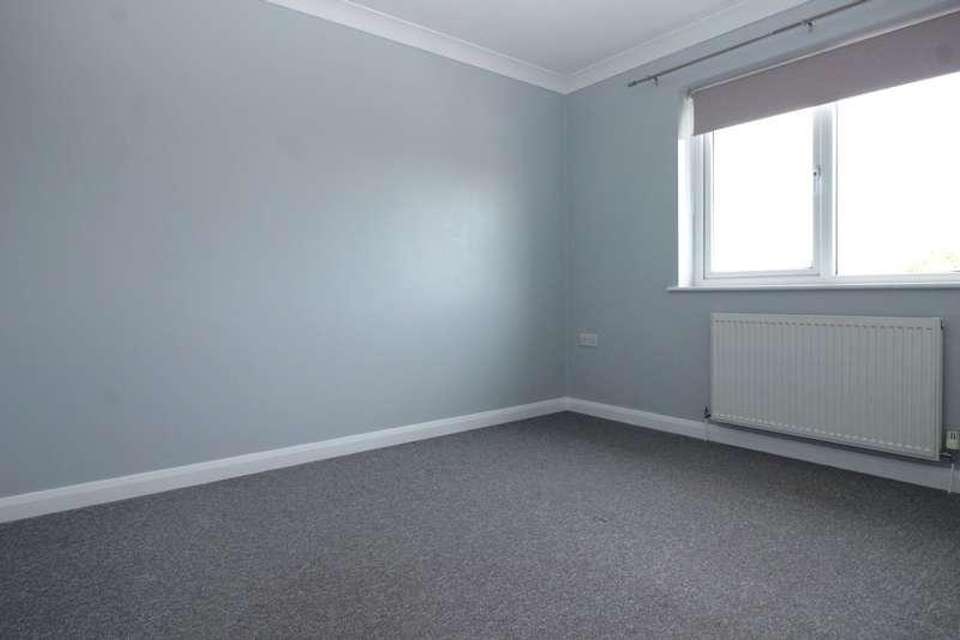3 bedroom terraced house for sale
St Athan, CF62terraced house
bedrooms
Property photos




+7
Property description
A three bedroom mid terrace property built in 2010. The property has been kept in excellent order and can be sold with no on going chain. The property offers a generous lounge and kitchen area with additional WC and utility room to the ground floor level. The first floor is three bedroom and a family bathroom. There is well kept garden to the rear and private parking space to the front. Approximately 78 Sqm. EPC rating B. GROUND FLOOREntrance uPVC front door to inner porch. Tiled flooring, doorway to main hallway. Laminated flooring, doorway to lounge , doorway to downstairs WC and utility room, carpeted stairs to the first floor level. Lounge4.29m x 3.53m (14' 1" x 11' 7") uPVC double glazed window to the front aspect. Fitted carpet, radiator, power points and ceiling light. Open plan design to the kitchen. Kitchen5.46m x 2.56m (17' 11" x 8' 5") uPVC double glazed window and French doors to the rear. Range of base and wall units with fixed worktop over. Electric cooker with gas hob and extractor fan over. Stainless steel bowl and drainer, integrated fridge and freezer. Tiled floor, open plan space for table and chairs, mixture of spotlights and ceiling light. Utility and WCLow level WC. Space and plumbing for washing machine and tumble dryer. fitted worktop and ground units. Stainless steel bowl, wall mounted combination boiler. Tiled flooring and radiator. FIRST FLOORLandingCarpeted landing area. Doorways to three bedrooms, family bathroom, airing cupboard and loft access.Bedroom one3.58m x 3.53m (11' 9" x 11' 7") uPVC double glazed window to the rear. Fitted carpet, radiator, power points and ceiling light. Bedroom two3.5m x 3.3m (11' 6" x 10' 10") uPVC double glazed window to the front. Fitted carpet, radiator, power points and ceiling light. Bedroom three2.08m x 1.98m (6' 10" x 6' 6") uPVC double glazed window to the front. Fitted carpet, radiator, power points and ceiling light. Bathroom2.54m x 1.83m (8' 4" x 6' 0") Panel enclosed bath with shower fitting over. Low level WC. Was hand basin and pedestal. Towel rail radiator, laminated flooring and tiling to splash back areas. EXTERNALGardensFRONT- Private brick paved parking area and garden.REAR - Southerly rear garden. Mixture of patio and grass areas. Enclosed by wood panel fencing.
Interested in this property?
Council tax
First listed
Last weekSt Athan, CF62
Marketed by
Brighter Moves 1 Pound Field,Llantwit Major,Vale Of Glamorgan,CF61 1DLCall agent on 01446 794433
Placebuzz mortgage repayment calculator
Monthly repayment
The Est. Mortgage is for a 25 years repayment mortgage based on a 10% deposit and a 5.5% annual interest. It is only intended as a guide. Make sure you obtain accurate figures from your lender before committing to any mortgage. Your home may be repossessed if you do not keep up repayments on a mortgage.
St Athan, CF62 - Streetview
DISCLAIMER: Property descriptions and related information displayed on this page are marketing materials provided by Brighter Moves. Placebuzz does not warrant or accept any responsibility for the accuracy or completeness of the property descriptions or related information provided here and they do not constitute property particulars. Please contact Brighter Moves for full details and further information.











