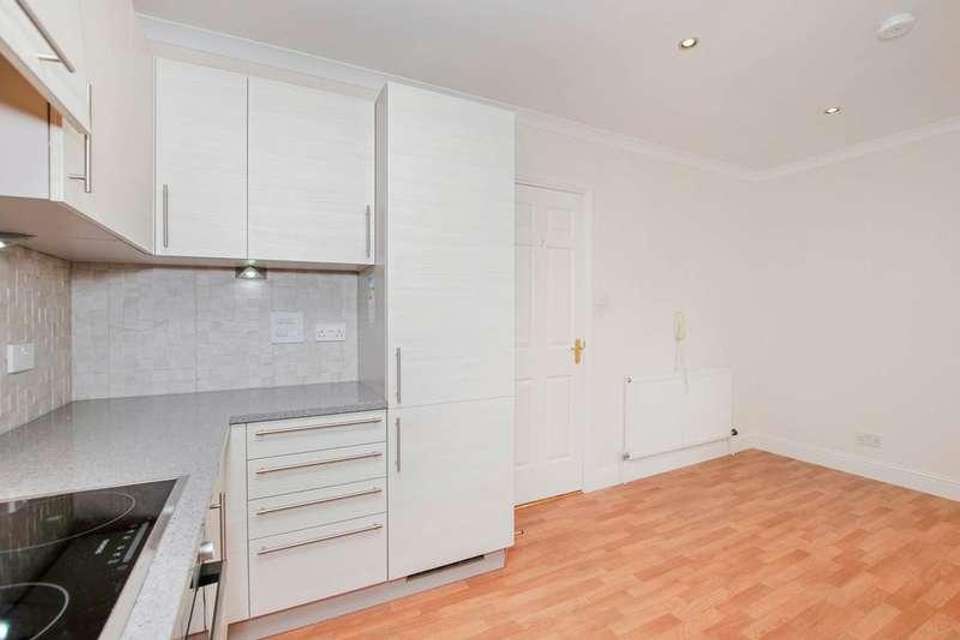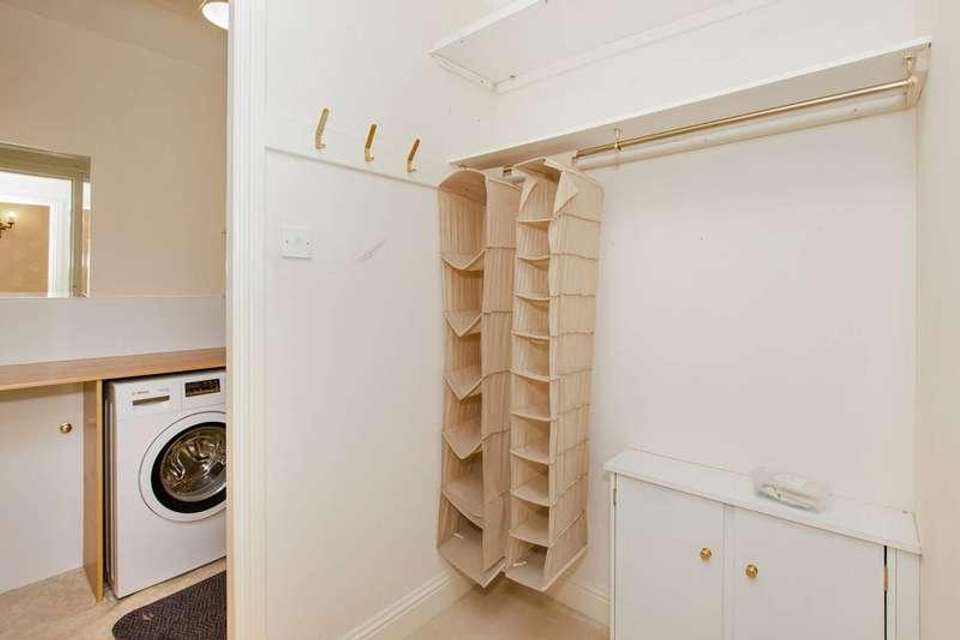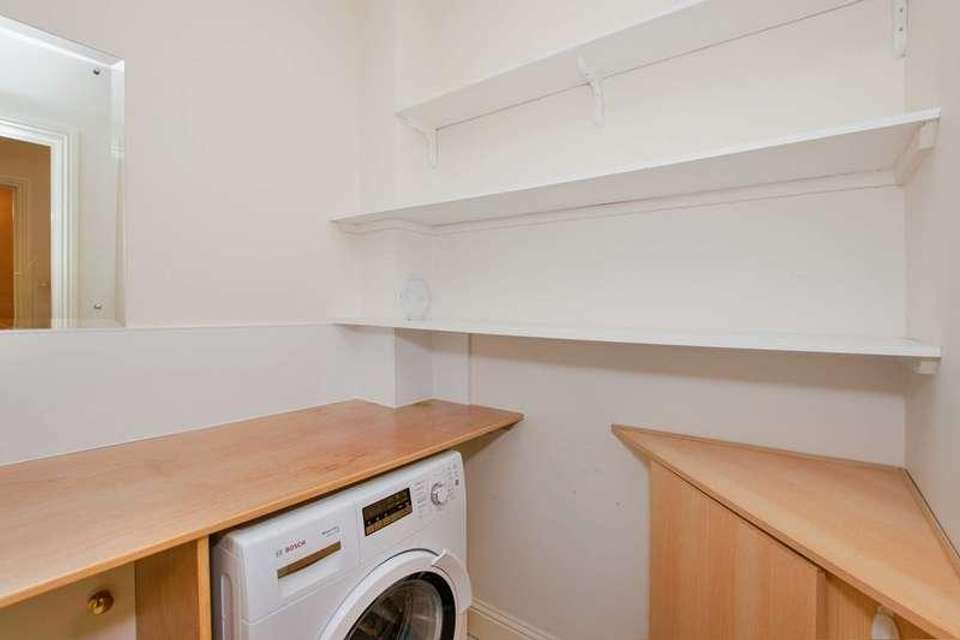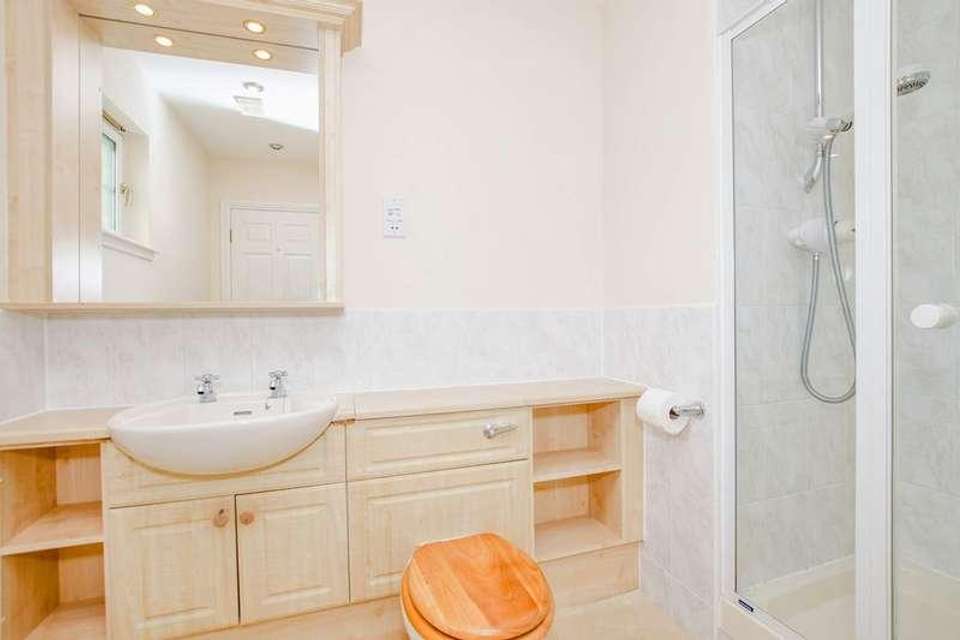2 bedroom flat for sale
Dunblane, FK15flat
bedrooms
Property photos




+21
Property description
Located just off the Perth Road, this lovely, bright, first-floor flat boasts a spacious sitting room with a bay window and a dining area, a modern kitchen, two good-sized double bedrooms, one ensuite, a family bathroom, plus a utility room and cloakroom.The property is accessed via a secure door-entry system and either up a well-kept staircase or by the use of a lift. The flat is entered into a carpeted corridor which leads to all the flats accommodation with the sitting room and main bedroom at the end.The impressively spacious sitting room overlooks the communal gardens at the rear of the property and has lovely view up to tree-lined Holme Hill. A feature electric fire set in a marble fireplace provides a lovely focal point as well as a cosy touch, as do the gloriously thick carpets. The sitting room benefits from a substantial dining area, creating an excellent space for entertaining or family meals. This dining area was created by removing a wall and incorporating the third bedroom, presenting an option for any future buyers to reinstate the wall and re-create the extra bedroom, subject to the usual permissions.Beside the sitting room, the main bedroom is bright and airy and benefits from full-length windows and a Juliet balcony, a double built-in wardrobe and an ensuite shower room, with a large cubicle with mains shower, cream wash-hand basin and vanity plus a WC with a pine lid.The second bedroom faces the side of the building and also benefits from neutral dcor, carpets and a built-in wardrobe.The family bathroom is beside this bedroom and benefits from a cream suite comprising a bath with hand shower, WC and wash-hand basin.The kitchen is a well appointed room with plenty of space for a kitchen table, ideal for informal meals. It benefits from practical laminate flooring and is fitted with a good range of textured wood-effect units with grey granite worktops. It comes equipped with an array of quality appliances, including a Bosch oven, a Siemens four-burner induction hob, larder-style fridge-freezer, and dishwasher.A Bosch washer-dryer can be found in the utility room, with space for another laundry appliance. The room is equipped with a range of shelves, and accessed via the large cloakroom, which has plenty of hanging and alternative storage space.Outside, the communal grounds are free to be used by residents and their guests, and each flat comes with an allocated parking space and visitors parking. The maintenance of the common parts and lift is covered by a quarterly fee that is currently roughly 700.NEED TO KNOWSought-after property in desirable developmentClose to town and transport linksTwo bedroomsLarge sitting room with dining areaCommunal gardensLiftLOCATIONArdleighton Court is only a few minutes walk to the town centre and close to all the villages local services and amenities, while the more extensive facilities offered in Stirling are only a ten-minute drive to the south.The railway station, which is just a short walk away, provides excellent links to Perth, Stirling, Edinburgh and Glasgow.Dunblane boasts primary and secondary schools with first-class reputations and possesses good leisure facilities with a challenging 18-hole golf course, a leisure club with swimming pool, and numerous sports and social clubs, including the local tennis club and excellent Dunblane Youth and Sports Centre.There is an extensive network of maintained paths that extends up to Sheriffmuir and surrounding areas, as well as into the Laigh Hills park, providing excellent variety for dog walking. Dunblane is home to the award-winning Tilly Tearoom, The Riverside, Nick Nairns Kailyard and a selection of other excellent bars, cafes and independent retailers. With its easy access to the road and rail network covering central Scotland and beyond, Dunblane remains a very desirable area among house hunters.FINER DETAILSCouncil tax: Band FEER: BSuperfast broadband: available in the areaSchool catchment:Newton Primary, St Marys Primary and Dunblane High SchoolThe date of entry is flexible and by mutual agreement.Viewings are by appointment through Cathedral City Estates.All room sizes are approximate.
Council tax
First listed
Last weekDunblane, FK15
Placebuzz mortgage repayment calculator
Monthly repayment
The Est. Mortgage is for a 25 years repayment mortgage based on a 10% deposit and a 5.5% annual interest. It is only intended as a guide. Make sure you obtain accurate figures from your lender before committing to any mortgage. Your home may be repossessed if you do not keep up repayments on a mortgage.
Dunblane, FK15 - Streetview
DISCLAIMER: Property descriptions and related information displayed on this page are marketing materials provided by Cathedral City Estates. Placebuzz does not warrant or accept any responsibility for the accuracy or completeness of the property descriptions or related information provided here and they do not constitute property particulars. Please contact Cathedral City Estates for full details and further information.

























