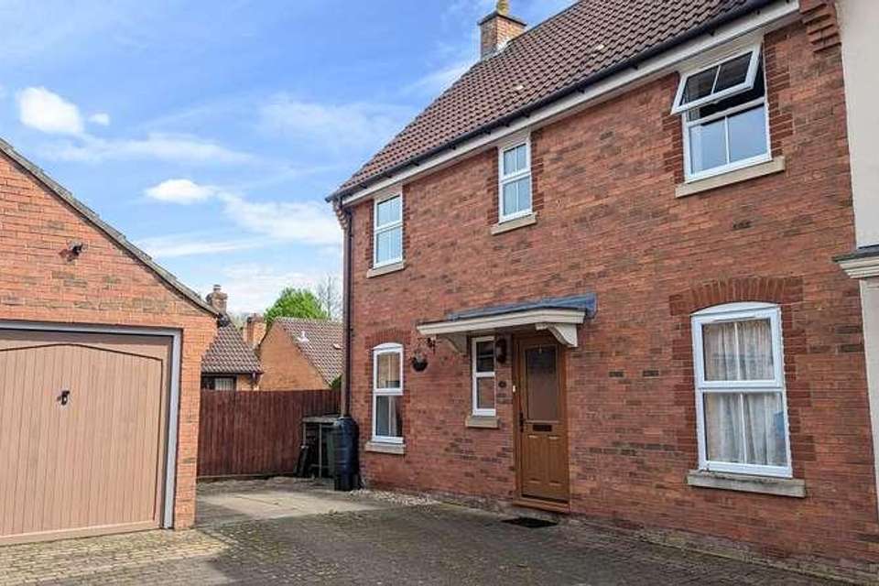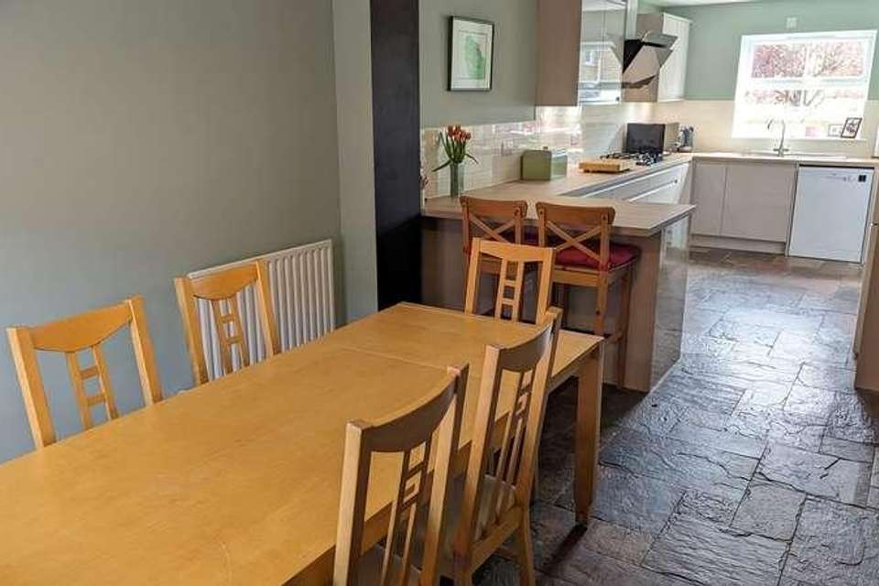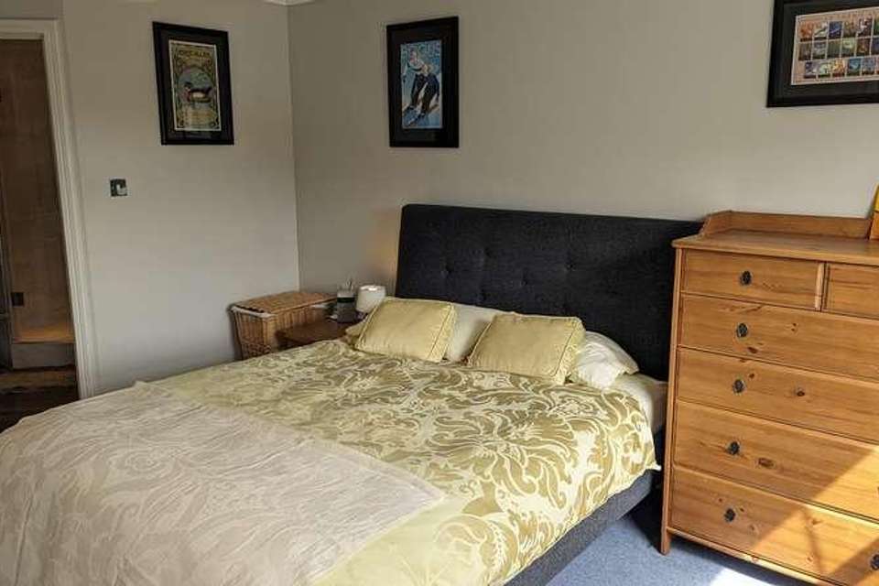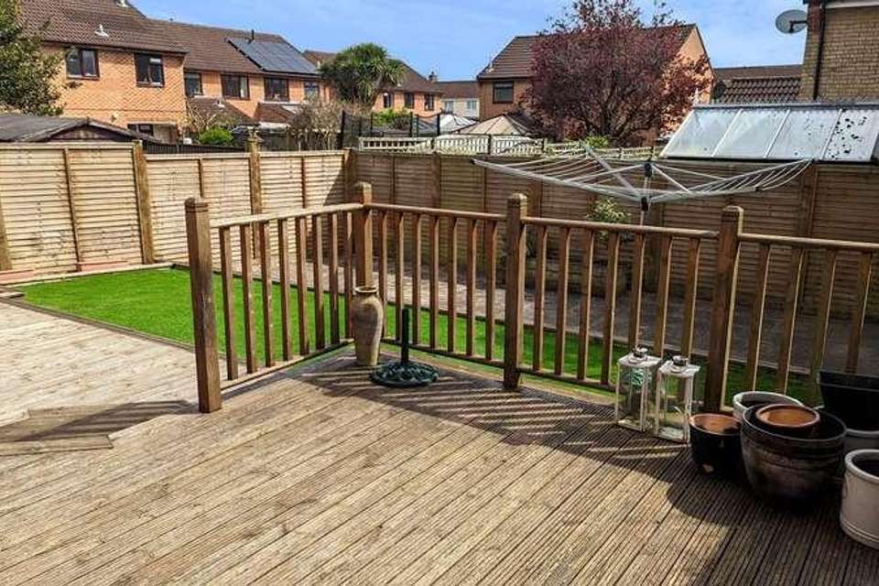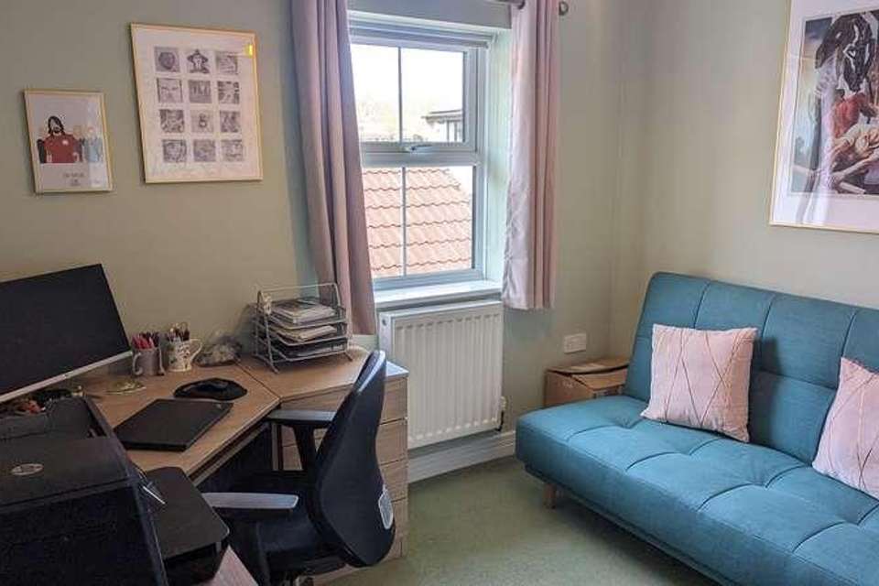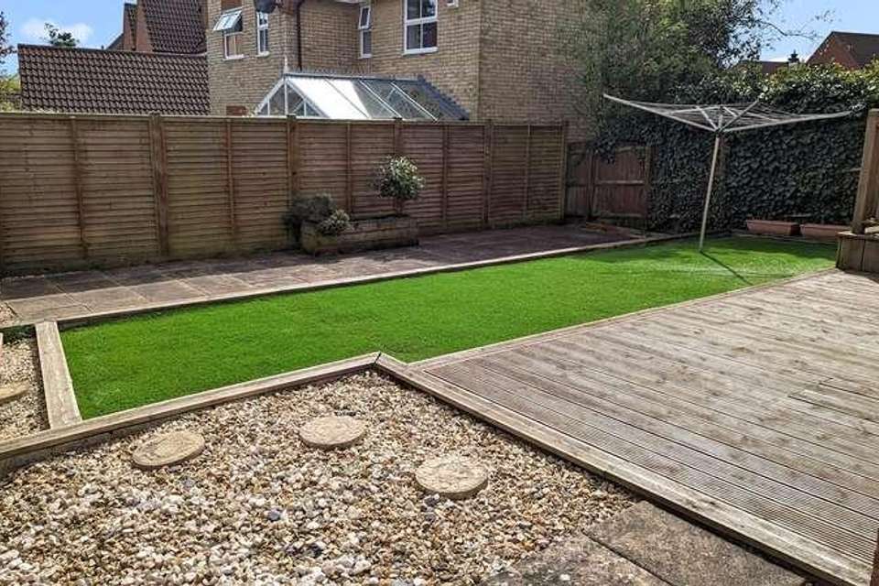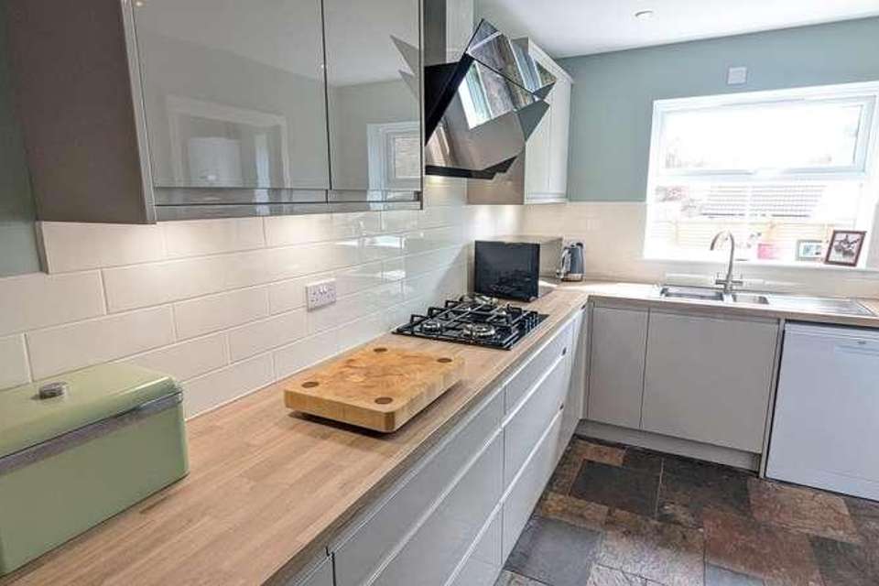4 bedroom property for sale
Wells, BA5property
bedrooms
Property photos

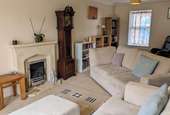
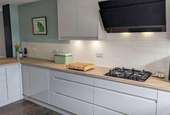

+16
Property description
DESCRIPTIONTucked away in a quiet cul de sac is this four bedroom semi-detached family home with garage, parking and south facing garden. The property has been improved and enhanced by the current owner and is presented in immaculate order throughout. Upon entering the house is a large entrance hall with ample space for shoes and coats, whilst also benefitting from a cloakroom with w/c and wash hand basin. The kitchen/dining room has been transformed with a newly installed kitchen featuring an array of units with soft close doors and drawers, double electric oven, gas hob, pull-out larder, space for a dishwasher along with a breakfast bar and space for a table to seat eight people. The room benefits from a dual aspect, providing an abundance of natural light and view over the garden. From the kitchen is the utility room with plumbing for white goods, storage and a door opening out to the decking and garden beyond. The sitting room is a well-proportioned room, again with a dual aspect and French doors opening out to the south facing gardens. This spacious room has a fireplace as the focal point which could have either a wood burner or gas fire re-installed, if desired and subject to the necessary consents. Currently, the room is naturally divided with furniture to create a sitting room with views of the garden and a separate reading area. To the first floor is a light and open landing which leads to the four good sized bedrooms and main family bathroom. The principal bedroom benefits from a garden view, fitted wardrobes and a newly fitted ensuite shower room, finished to a high standard with a large corner shower. All three remaining bedrooms have been used as doubles over the years with two looking out to the front of the house and the other having a southerly garden view. The bathroom has been updated and features a bath with shower above, toilet, wash hand basin, heated towel rail and storage. OUTSIDEThe enclosed south facing garden has been designed to be low maintenance with access provided via a wooden side gate. French doors from the sitting room and a door from the utility room open out to the decking area, perfect for outside dining and entertaining. A lower area of artificial lawn provides a great area for playing or relaxing with a paved area at the rear which is perfect for furniture to capture the evening sun. At the front of the property is a parking area for two cars along with a single garage with light and power. LOCATIONWells is the smallest cathedral city in England. It caters for most everyday needs, offering good shopping facilities as well as restaurants and pubs, a cinema, churches of most denominations, together with open-air markets on Wednesdays and Saturdays.Schools are plentiful with the Cathedral School, the Blue School and a choice of primary schools in Wells, Millfield School in Street and Downside school in Stratton-on-the-Fosse are easily accessible.There are good road connections to Bristol, Bath, the motorway system and Bristol Airport, with rail links from Castle Cary (about 20 minutes drive away) to London Paddington.Sporting facilities in the area include racing at Wincanton and Bath, golf at Wells and near Oakhill, sailing or fishing at Chew Valley and Blagdon lakes. In addition, there is a Leisure Centre in Wells offering a variety of recreational facilities.TENUREFreeholdHEATINGGas central heating.SERVICESMains drainage, water, gas and electricity are all connected.VIEWINGStrictly by appointment with Cooper and Tanner. Tel: 01749 676524LOCAL AUTHORITYSomerset CouncilCOUNCIL TAXBand 'E'EPC RATINGRating 'C'DIRECTIONSFrom the Wells office continue along Priory Road to the roundabout. At the roundabout take the second exit onto Glastonbury Road. Continue along Glastonbury road for approx. 300 metres and then turn right into Jocelyn Drive. Then take the second right into Osmond Drive, follow the road round to the left, and then to the right where number 32 can be found on your right hand side.
Interested in this property?
Council tax
First listed
2 weeks agoWells, BA5
Marketed by
Cooper & Tanner 19 Broad Street,Wells,Somerset,BA5 2DJCall agent on 01749 676524
Placebuzz mortgage repayment calculator
Monthly repayment
The Est. Mortgage is for a 25 years repayment mortgage based on a 10% deposit and a 5.5% annual interest. It is only intended as a guide. Make sure you obtain accurate figures from your lender before committing to any mortgage. Your home may be repossessed if you do not keep up repayments on a mortgage.
Wells, BA5 - Streetview
DISCLAIMER: Property descriptions and related information displayed on this page are marketing materials provided by Cooper & Tanner. Placebuzz does not warrant or accept any responsibility for the accuracy or completeness of the property descriptions or related information provided here and they do not constitute property particulars. Please contact Cooper & Tanner for full details and further information.

