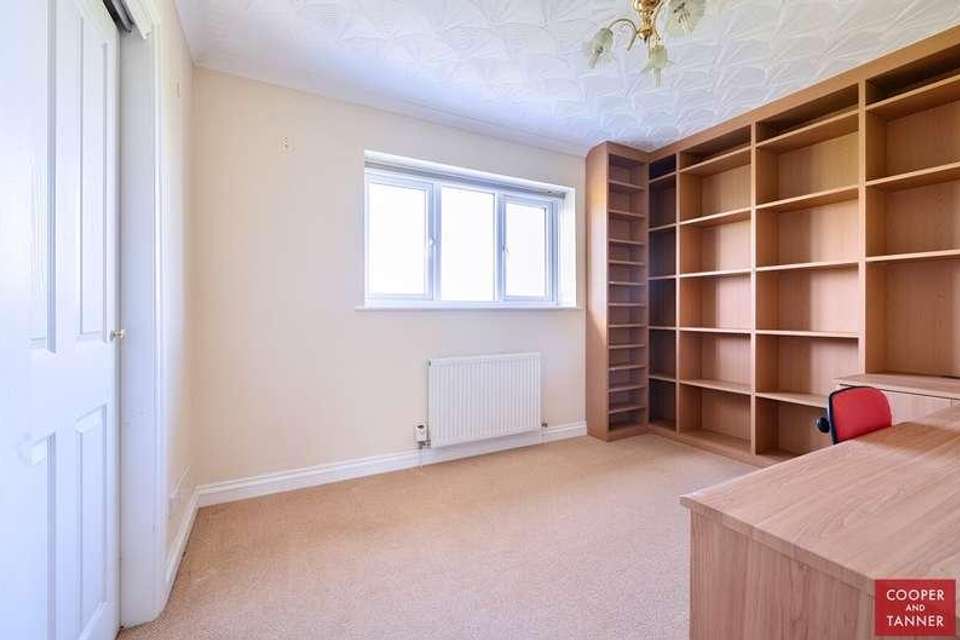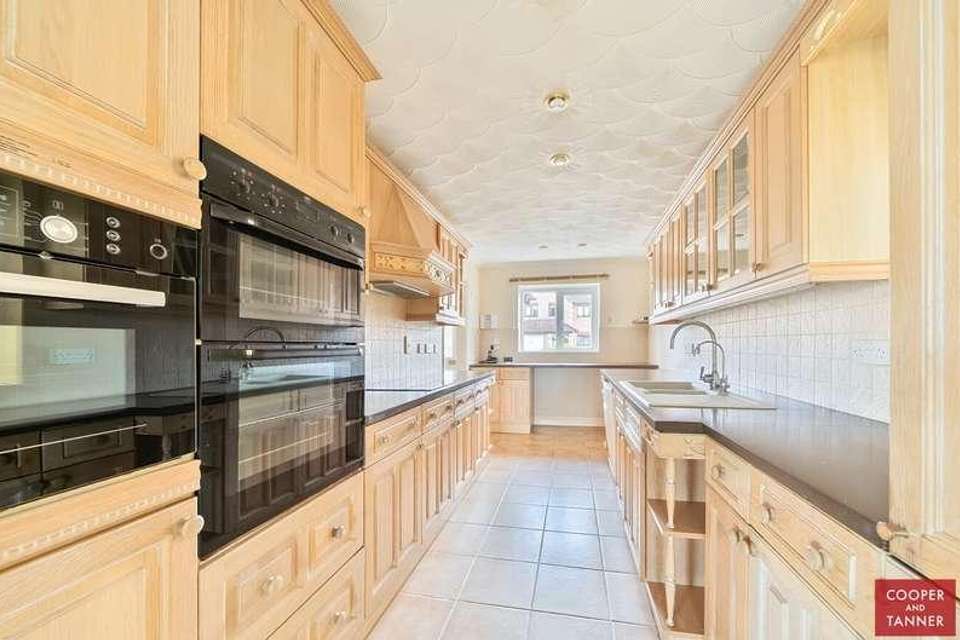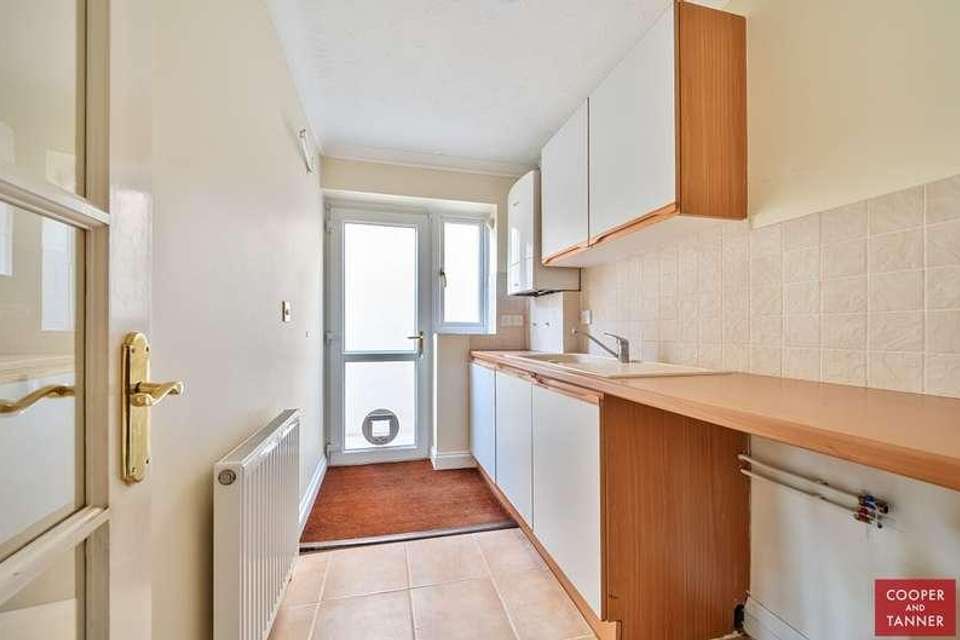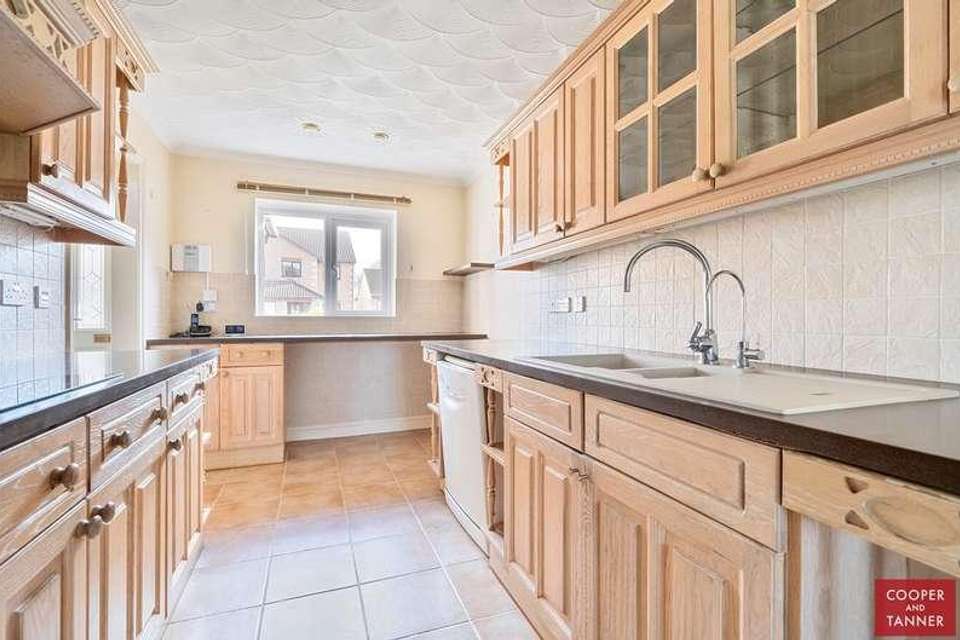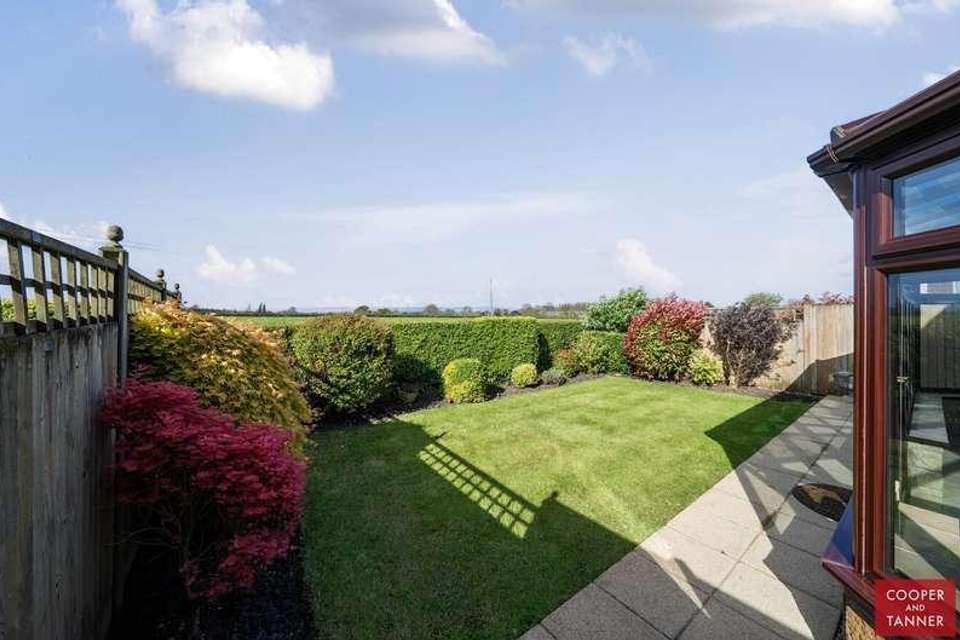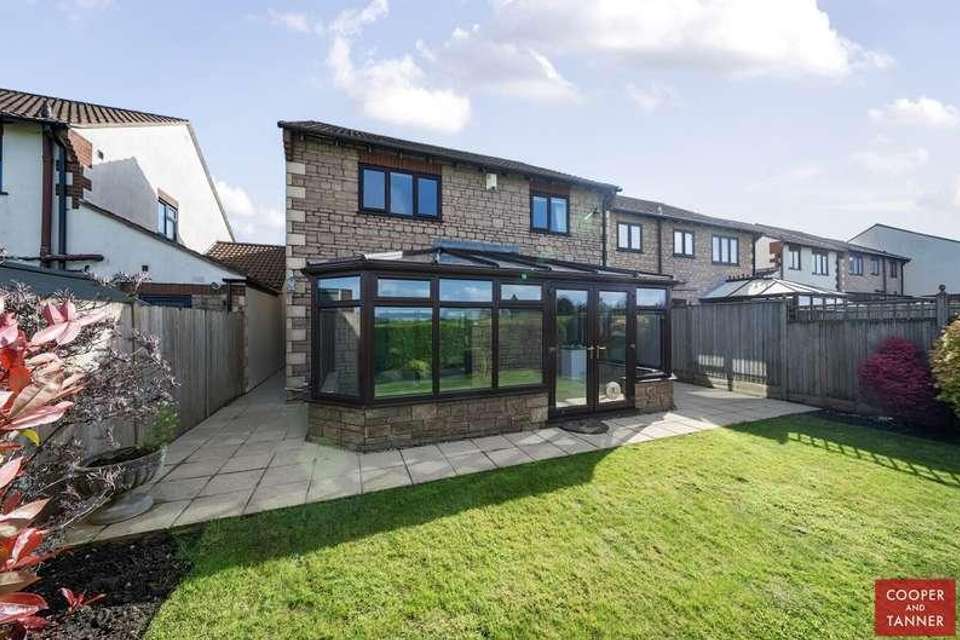3 bedroom detached house for sale
Walton, BA16detached house
bedrooms
Property photos




+24
Property description
A generously proportioned and attractive modern detached home situated in a popular cul-de-sac on the outskirts of the village, backing onto open fields. Offered in superb decorative order and with no onward chain, currently set up as three large double beds with re-instatement of a fourth possible.This spacious family home has been fastidiously maintained and much loved by our vendors over their 18 years here, and is offered in superb condition, while offering the new owner chance to personalise over time. Practicality meets kerb appeal with the recent addition of a resin bound driveway contrasting with the beautifully landscaped front garden which contains a colourful variety of neatly shaped shrubbery. The gated drive provides parking for three/four cars and the integral garage also provides secure storage or workshop possibilities.The sheltered front entrance opens into light and airy reception hall with tiled flooring continuing through to the kitchen and utility room from here. The latter features a number of fitted wall and base units, worktop, fitted drainer sink and space for a washing machine. The kitchen meanwhile, includes a comprehensive range of wall and base level cabinetry, contrasting work surfaces, one and half bowl drainer sink and space for a dishwasher. Integral appliances include a fridge/freezer, microwave, electric hob and eye level oven/grill. An archway connects to the principal reception room, a space of impressive proportions offering ample room to loosely define sitting and dining areas, or to reconfigure the ground floor layout. A particularly large conservatory offers additional entertaining space, or multitude of everyday uses, thanks to its all year round useability. This is due to a tinted double glazed roof and underfloor heating, ensuring comfort through the four seasons.Moving to the first floor, our vendors have adapted the space to suit their needs and as such absorbed the former fourth bedroom into the principal bed, providing a fantastic master suite with dressing room and contemporary 'wet room' as an ensuite. This includes walk-in shower area and modern white sanitary wares. The well appointed family bathroom serves the other two sizeable double bedrooms, both of which feature fitted wardrobes. The third bedroom is currently used as an office and also benefits from a range of quality bespoke fitted furniture. Both rear facing rooms enjoy far reaching views over open countryside.The modest but beautifully formed rear garden offers a flat and easily accessible space that is both attractive and relatively easy to maintain for busy families or even busier retirees. This pet and child safe area benefits from an open aspect at the rear and as such, a rural feel despite its proximity to amenities. SERVICES:Mains gas, electric, water and drainage are connected and gas central heating is installed. The property is currently banded E for council tax, within Somerset Council. Ofcom's online service checker states that mobile coverage is available locally with four major providers, and Superfast broadband is available in the area.LOCATION:The village of Walton is approximately 1.3 miles from Street and provides a range of amenities including a pub, Church, Walton C of E Primary School, pre-school playgroup and Village Hall. Public transport links to nearby towns including Street, which offers quality schooling at all levels including the renowned Millfield School, Crispin School (secondary) and Strode College. Shoppers enjoy the High Street and Clarks Village Outlets, with a wide choice of supermarkets and homewares stores within a short drive. Street also has a range of health and leisure facilities, library, pubs and restaurants to cater for most tastes.VIEWING ARRANGEMENTS:Strictly through prior arrangement with Cooper and Tanner on 01458 840416. If arriving early, please wait outside to be greeted by a member of our team (barring adverse weather).
Interested in this property?
Council tax
First listed
2 weeks agoWalton, BA16
Marketed by
Cooper & Tanner 58a High Street,Street,Somerset,BA16 0EQCall agent on 01458 840416
Placebuzz mortgage repayment calculator
Monthly repayment
The Est. Mortgage is for a 25 years repayment mortgage based on a 10% deposit and a 5.5% annual interest. It is only intended as a guide. Make sure you obtain accurate figures from your lender before committing to any mortgage. Your home may be repossessed if you do not keep up repayments on a mortgage.
Walton, BA16 - Streetview
DISCLAIMER: Property descriptions and related information displayed on this page are marketing materials provided by Cooper & Tanner. Placebuzz does not warrant or accept any responsibility for the accuracy or completeness of the property descriptions or related information provided here and they do not constitute property particulars. Please contact Cooper & Tanner for full details and further information.




