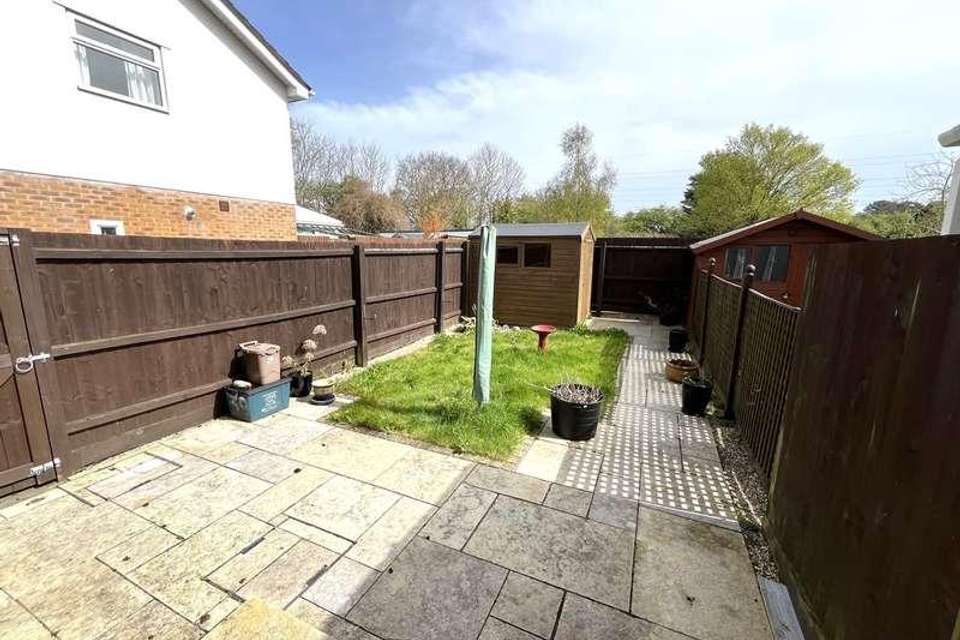3 bedroom end of terrace house for sale
Upton, BH16terraced house
bedrooms
Property photos




+16
Property description
STEP LEADS UP TO: UPVC part double glazed opaque door with diamond lead feature, this leads through to: ENTRANCE VESTIBULE Textured ceiling, archway, double panelled radiator, storage cupboard housing the electric consumer unit and from here this leads through to: LOUNGE 15' in to recess x 11' 9" exc stairs (4.57m x 3.58m) Textured mock beamed ceiling, two light points, UPVC double glazed window to front aspect, radiator below, wall mounted thermostat control dial, stairs give access to first floor accommodation, understairs storage cupboard, focal point gas fire with tiled inlay, hearth and mantel surround, TV and telephone points, chrome power points, archway leads through to: DINING AREA 9' 5" x 7' (2.87m x 2.13m) Textured and mock beamed ceiling, light point, double panelled radiator, UPVC double glazed sliding doors give access onto the patio and rear garden, this then leads through to: KITCHEN 9' 5" x 8' (2.87m x 2.44m) Comprising a range of white fronted wall and base units to include matching drawers, stainless steel type handles, roll edge worksurfaces incorporating stainless steel drainer sink with mixer tap, space for free standing appliances to include washing machine and upright fridge/freezer, storage cupboard, space for cooker, textured ceiling, strip light, mock beamed ceiling, UPVC double glazed window overlooking the garden, tile effect floor, complementary tiling to the splashback areas, chrome power points. FROM THE LOUNGE AREA, STAIRS GIVE ACCESS TO: FIRST FLOOR LANDING Coved and textured ceiling, light point, smoke detector, loft access hatch, UPVC double glazed window to the side, radiator, over stairs airing cupboard housing the boiler, digital central heating and hot water control panel, doors then lead off to: BEDROOM 1 12' 7" x 8' 5" (3.84m x 2.57m) Coved and textured ceiling, light point, UPVC double glazed window, radiator below, ample space for fitted or free standing bedroom furniture, chrome light and power points. BEDROOM 2 12' x 8' (3.66m x 2.44m) Coved and textured ceiling, light point, UPVC double glazed window, radiator, chrome light and power points, ample space for fitted or free standing bedroom furniture. BEDROOM 3 7' x 6' (2.13m x 1.83m) Coved and textured ceiling, light point, UPVC double glazed window, radiator. BATHROOM 6' 7" x 6' 6" (2.01m x 1.98m) Comprising of a three piece suite to include corner bath with Victorian style mixer tap and shower attachment, vanity unit with wash hand basin, mixer tap, white gloss fronted double door storage cupboard below, low flush WC, radiator, tiled walls, textured ceiling, light point, UPVC double glazed opaque window, tile effect floor. OUTSIDE - FRONT The front is enclosed with a low level picket fence and is laid to stone chippings with a selection of mature plants and shrubbery. OUTSIDE - REAR Immediately abutting the property is a patio suitable for dining/outside garden furniture with an area laid to lawn. Timber constructed storage shed and the garden is enclosed with fencing, outside tap and part shingle borders. There is allocated off road parking located behind the house.
Interested in this property?
Council tax
First listed
Last weekUpton, BH16
Marketed by
Wilson Thomas 5 Bournemouth Road,Lower Parkstone,Poole,BH14 0EFCall agent on 01202 717771
Placebuzz mortgage repayment calculator
Monthly repayment
The Est. Mortgage is for a 25 years repayment mortgage based on a 10% deposit and a 5.5% annual interest. It is only intended as a guide. Make sure you obtain accurate figures from your lender before committing to any mortgage. Your home may be repossessed if you do not keep up repayments on a mortgage.
Upton, BH16 - Streetview
DISCLAIMER: Property descriptions and related information displayed on this page are marketing materials provided by Wilson Thomas. Placebuzz does not warrant or accept any responsibility for the accuracy or completeness of the property descriptions or related information provided here and they do not constitute property particulars. Please contact Wilson Thomas for full details and further information.




















