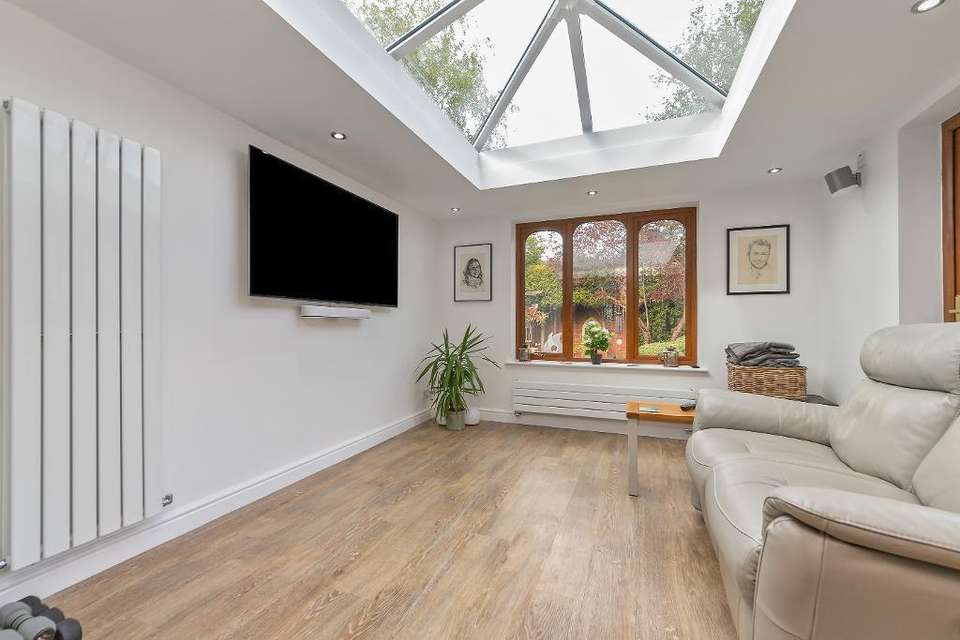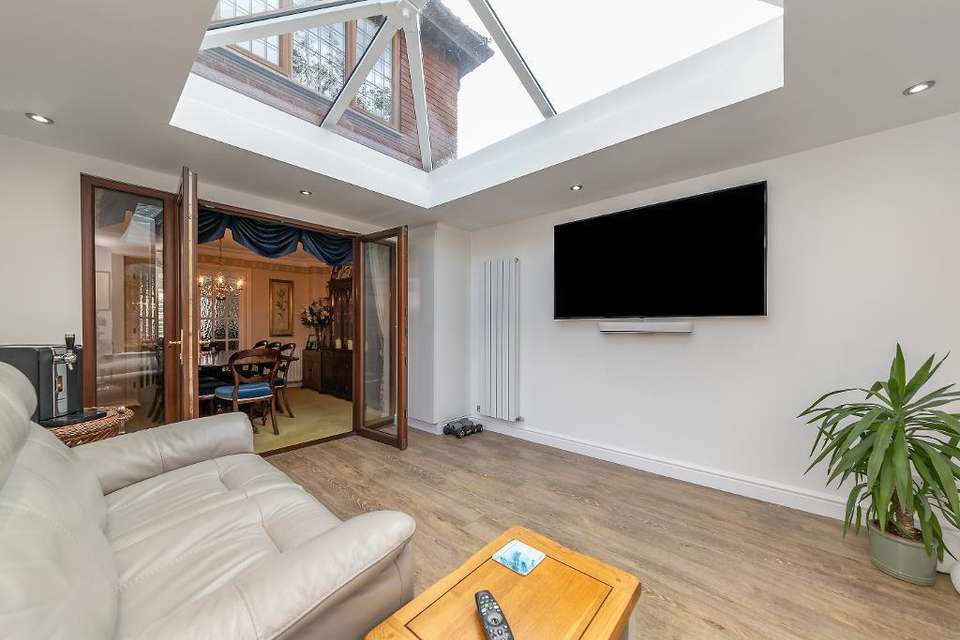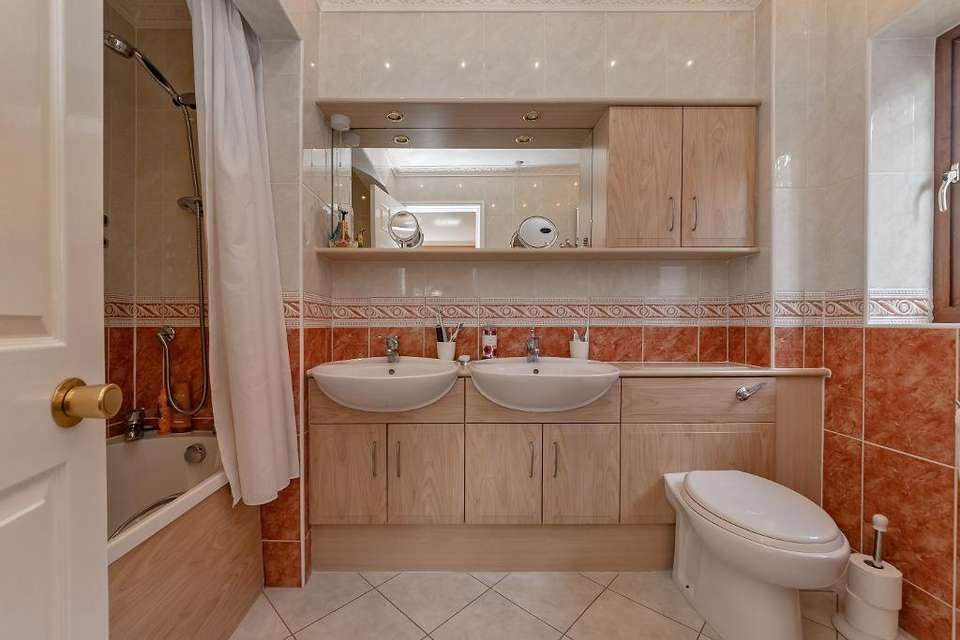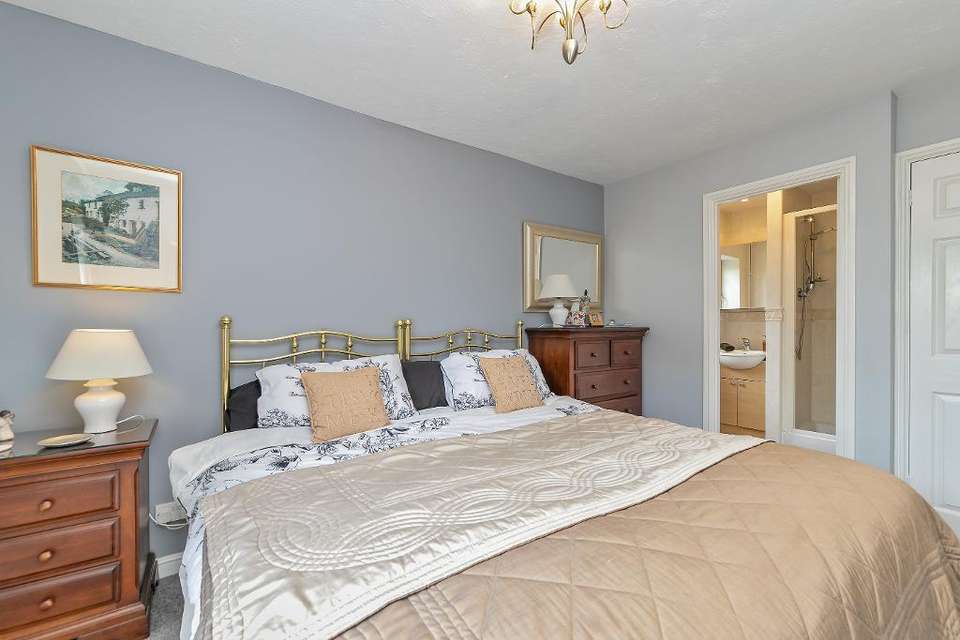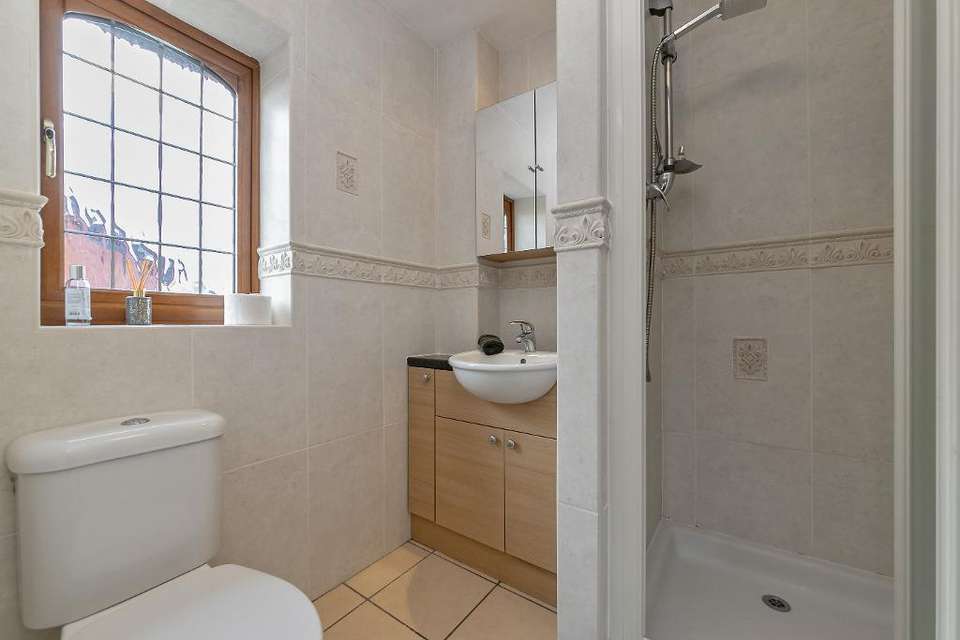5 bedroom detached house for sale
Bedfordshire, MK45 4DGdetached house
bedrooms
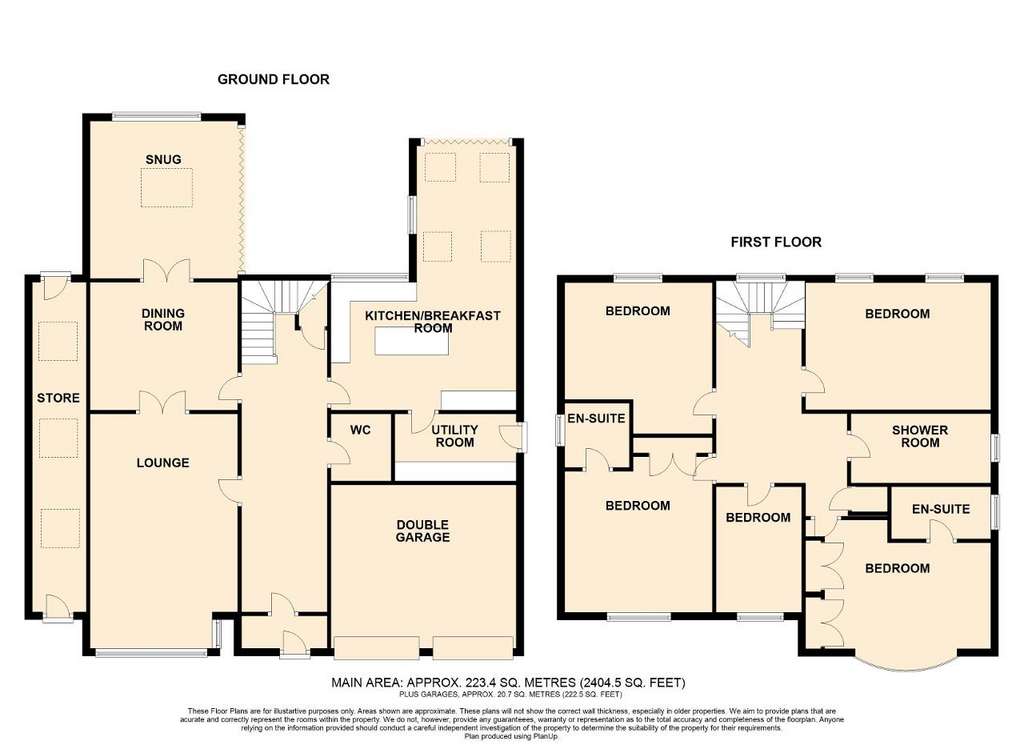
Property photos




+26
Property description
Council tax band: G
This pristine and extended five bedroom detached family home is located along this highly sought after road of the Rowans which is located within a stones throw away from the English Heritage Park of Wrest Park.Indigo Residential are extremely proud to announce to the market this pristine and very sought after five bedroom detached family home. This property is truly a rare gem, offering a perfect blend of elegance and practicality. From the high-end finishes to the thoughtful design elements, every detail of this home has been carefully considered.
As you enter this property there is an entrance porchway leading to the hallway which comprises of stairs leading to the first floor, under-stairs storage cupboard and cloakroom housing WC and hand basin.
Furthermore this property offers excellent spacious accommodation throughout having had two extensions to the rear. The property offers a spacious 20FT living room with bay fronted window, with double doors leading into a dining room. Off the dining room is a snug which is bright and airy and comprises of bi-folding doors onto the rear garden and a sky lantern.
The modern kitchen is the heart of the home for a family who love to entertain featuring high-end appliances, ample fitted cupboards wall and base, central island with wine fridge, plenty of space for dining table if needed and also extended to the rear with vaulted ceiling and bi-fold doors onto the rear patio. Off the kitchen there is also a utility room.
The first floor comprises of five good sized bedrooms and a recently re-fitted shower room. The master bedroom has an en-suite bath and shower and second bedroom features an en-suite shower room, along with fitted wardrobes. (four of the bedrooms have fitted wardrobes)
This beautifully landscaped rear private garden is the perfect oasis for those looking to escape the hustle and bustle of everyday life. With lush greenery, colourful flowers, and strategically placed trees and shrubs, this garden offers a serene and peaceful environment for relaxation and enjoyment. The carefully planned design ensures that every corner of the garden is visually appealing and inviting, creating a harmonious and tranquil space for outdoor activities or simply unwinding after a long day. Furthermore there is a beautiful laid paved patio with outside lights and garden store room alongside the property with windows, electrics and lighting. There is also side access both sides of the property.
To the front there is a laid lawn frontage with blossom tree and shrubs/flower beds. There is a driveway for several vehicles and double garage with up and over doors, electrics and lighting.
The property is positioned on a quiet road in the sought after village of Silsoe and is ideally located in close proximity to a variety of public houses, shops, bus routes and the stunning Wrest Park. The area has proved popular amongst families and children whom will often attend Silsoe Lower, Arnold Middle and Harlington Upper as their schools. The English Heritage site of 'Wrest Park' is a walk away from the property and offers the opportunity to explore one of the area's most historic buildings and well publicised gardens spreading over a ninety two acre site as well as enjoying many of its events. Commuter links into London St Pancras from Flitwick take approximately 40 minutes. There is a regular pick up point within Silsoe which takes commuters directly to Flitwick station, this service we understand runs Monday to Saturday. Silsoe is located on the A6 corridor between Bedford and Luton, road links in the area will give you options to commute to various locations.Entrance Hallway Porch5' 1'' x 6' 0'' (1.55m x 1.83m) Entrance Hallway Living Room20' 0'' x 12' 7'' (6.12m x 3.86m) Dining Room10' 11'' x 12' 9'' (3.34m x 3.9m) Cloakroom5' 8'' x 5' 4'' (1.74m x 1.64m) Snug13' 5'' x 11' 10'' (4.11m x 3.62m) Kitchen/Breakfast Room11' 1'' x 21' 10'' (3.4m x 6.68m) Family Room11' 9'' x 10' 1'' (3.59m x 3.08m) Utility Room5' 10'' x 10' 3'' (1.78m x 3.14m) Landing Bedroom One14' 5'' x 15' 3'' (4.41m x 4.67m) En-suite to bed 15' 9'' x 9' 3'' (1.77m x 2.84m) Bedroom Two12' 4'' x 9' 6'' (3.76m x 2.91m) En-suite to bed 25' 6'' x 5' 6'' (1.68m x 1.68m) Bedroom Three10' 9'' x 14' 7'' (3.3m x 4.47m) Bedroom Four10' 2'' x 12' 7'' (3.11m x 3.86m) Bedroom Five9' 3'' x 8' 9'' (2.82m x 2.67m) Shower Room6' 0'' x 12' 0'' (1.85m x 3.66m)
This pristine and extended five bedroom detached family home is located along this highly sought after road of the Rowans which is located within a stones throw away from the English Heritage Park of Wrest Park.Indigo Residential are extremely proud to announce to the market this pristine and very sought after five bedroom detached family home. This property is truly a rare gem, offering a perfect blend of elegance and practicality. From the high-end finishes to the thoughtful design elements, every detail of this home has been carefully considered.
As you enter this property there is an entrance porchway leading to the hallway which comprises of stairs leading to the first floor, under-stairs storage cupboard and cloakroom housing WC and hand basin.
Furthermore this property offers excellent spacious accommodation throughout having had two extensions to the rear. The property offers a spacious 20FT living room with bay fronted window, with double doors leading into a dining room. Off the dining room is a snug which is bright and airy and comprises of bi-folding doors onto the rear garden and a sky lantern.
The modern kitchen is the heart of the home for a family who love to entertain featuring high-end appliances, ample fitted cupboards wall and base, central island with wine fridge, plenty of space for dining table if needed and also extended to the rear with vaulted ceiling and bi-fold doors onto the rear patio. Off the kitchen there is also a utility room.
The first floor comprises of five good sized bedrooms and a recently re-fitted shower room. The master bedroom has an en-suite bath and shower and second bedroom features an en-suite shower room, along with fitted wardrobes. (four of the bedrooms have fitted wardrobes)
This beautifully landscaped rear private garden is the perfect oasis for those looking to escape the hustle and bustle of everyday life. With lush greenery, colourful flowers, and strategically placed trees and shrubs, this garden offers a serene and peaceful environment for relaxation and enjoyment. The carefully planned design ensures that every corner of the garden is visually appealing and inviting, creating a harmonious and tranquil space for outdoor activities or simply unwinding after a long day. Furthermore there is a beautiful laid paved patio with outside lights and garden store room alongside the property with windows, electrics and lighting. There is also side access both sides of the property.
To the front there is a laid lawn frontage with blossom tree and shrubs/flower beds. There is a driveway for several vehicles and double garage with up and over doors, electrics and lighting.
The property is positioned on a quiet road in the sought after village of Silsoe and is ideally located in close proximity to a variety of public houses, shops, bus routes and the stunning Wrest Park. The area has proved popular amongst families and children whom will often attend Silsoe Lower, Arnold Middle and Harlington Upper as their schools. The English Heritage site of 'Wrest Park' is a walk away from the property and offers the opportunity to explore one of the area's most historic buildings and well publicised gardens spreading over a ninety two acre site as well as enjoying many of its events. Commuter links into London St Pancras from Flitwick take approximately 40 minutes. There is a regular pick up point within Silsoe which takes commuters directly to Flitwick station, this service we understand runs Monday to Saturday. Silsoe is located on the A6 corridor between Bedford and Luton, road links in the area will give you options to commute to various locations.Entrance Hallway Porch5' 1'' x 6' 0'' (1.55m x 1.83m) Entrance Hallway Living Room20' 0'' x 12' 7'' (6.12m x 3.86m) Dining Room10' 11'' x 12' 9'' (3.34m x 3.9m) Cloakroom5' 8'' x 5' 4'' (1.74m x 1.64m) Snug13' 5'' x 11' 10'' (4.11m x 3.62m) Kitchen/Breakfast Room11' 1'' x 21' 10'' (3.4m x 6.68m) Family Room11' 9'' x 10' 1'' (3.59m x 3.08m) Utility Room5' 10'' x 10' 3'' (1.78m x 3.14m) Landing Bedroom One14' 5'' x 15' 3'' (4.41m x 4.67m) En-suite to bed 15' 9'' x 9' 3'' (1.77m x 2.84m) Bedroom Two12' 4'' x 9' 6'' (3.76m x 2.91m) En-suite to bed 25' 6'' x 5' 6'' (1.68m x 1.68m) Bedroom Three10' 9'' x 14' 7'' (3.3m x 4.47m) Bedroom Four10' 2'' x 12' 7'' (3.11m x 3.86m) Bedroom Five9' 3'' x 8' 9'' (2.82m x 2.67m) Shower Room6' 0'' x 12' 0'' (1.85m x 3.66m)
Interested in this property?
Council tax
First listed
2 weeks agoBedfordshire, MK45 4DG
Marketed by
Indigo Residential - Ampthill 101 Dunstable Street Ampthill MK45 2NGPlacebuzz mortgage repayment calculator
Monthly repayment
The Est. Mortgage is for a 25 years repayment mortgage based on a 10% deposit and a 5.5% annual interest. It is only intended as a guide. Make sure you obtain accurate figures from your lender before committing to any mortgage. Your home may be repossessed if you do not keep up repayments on a mortgage.
Bedfordshire, MK45 4DG - Streetview
DISCLAIMER: Property descriptions and related information displayed on this page are marketing materials provided by Indigo Residential - Ampthill. Placebuzz does not warrant or accept any responsibility for the accuracy or completeness of the property descriptions or related information provided here and they do not constitute property particulars. Please contact Indigo Residential - Ampthill for full details and further information.









