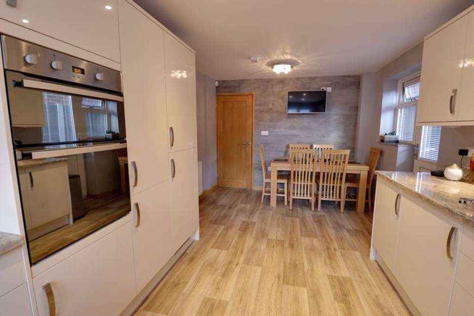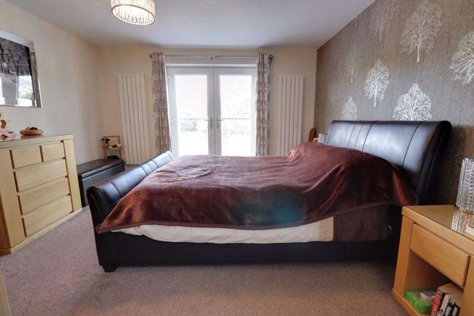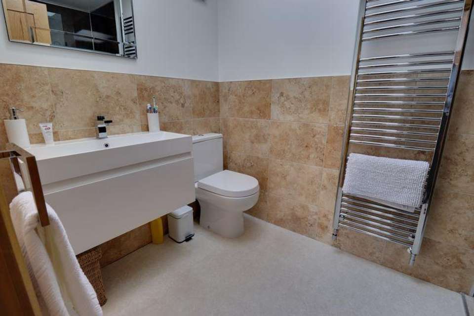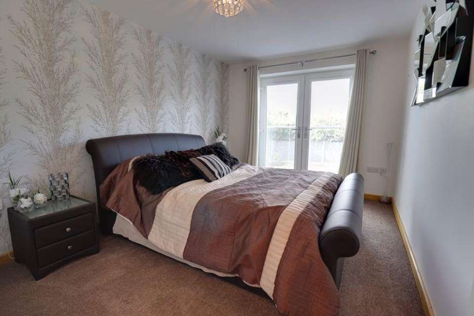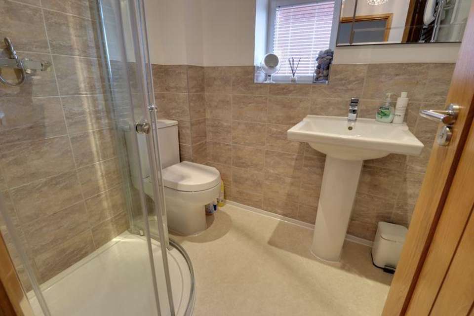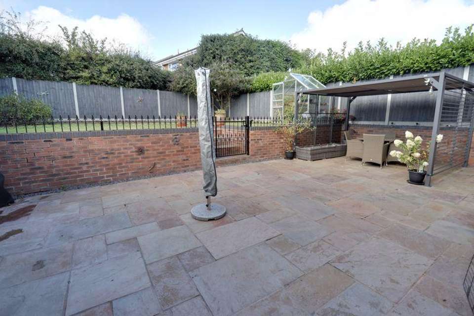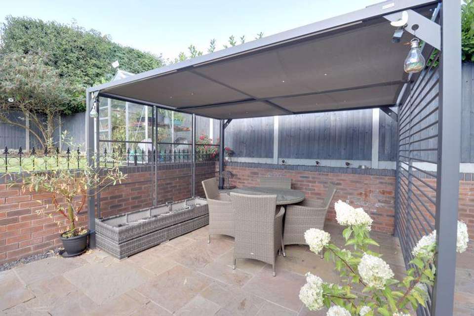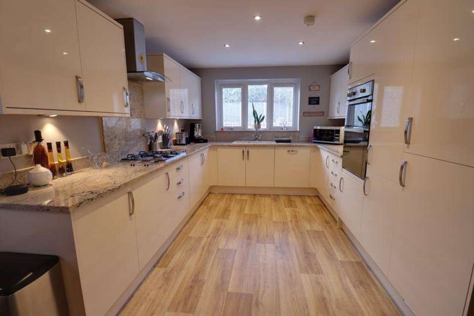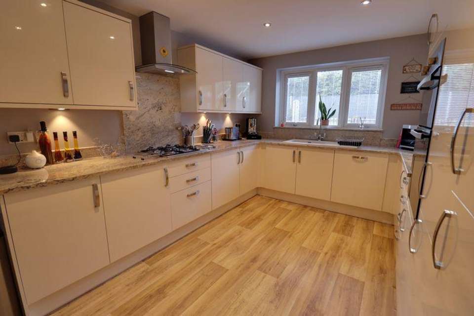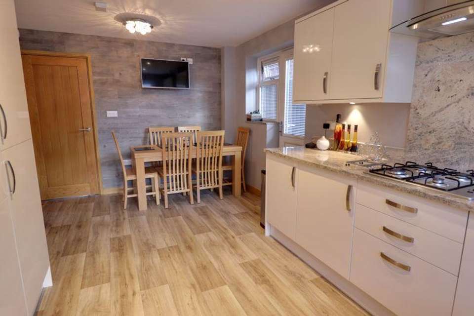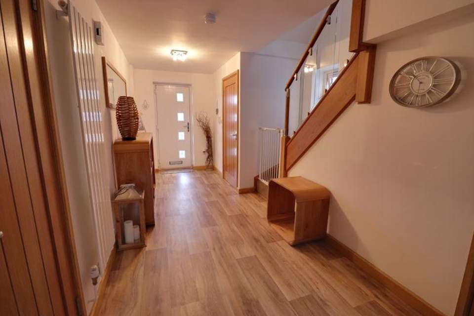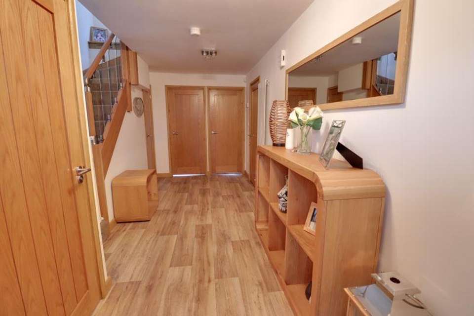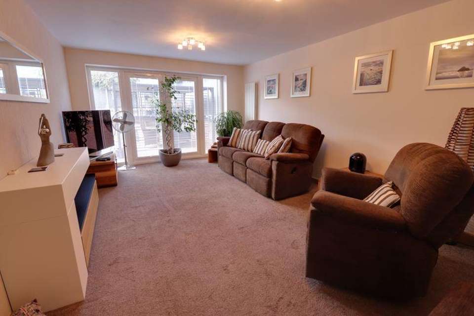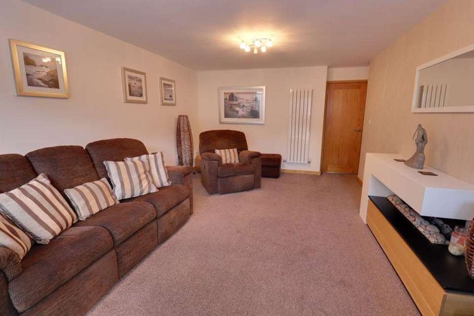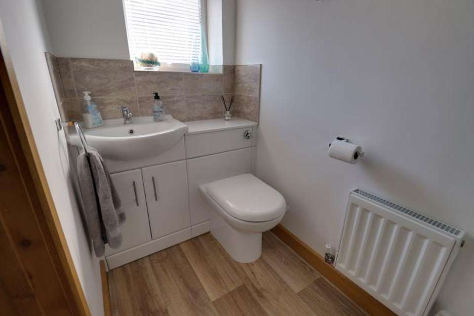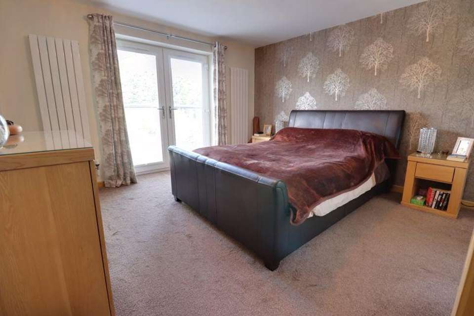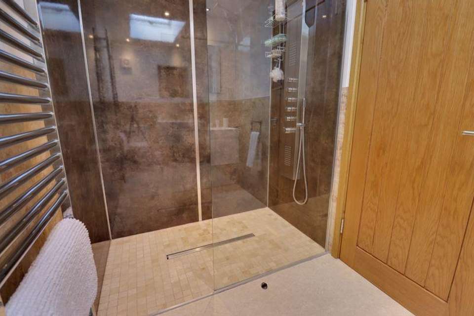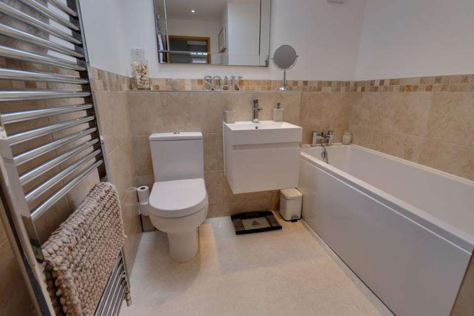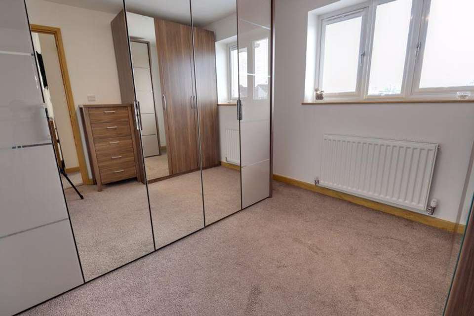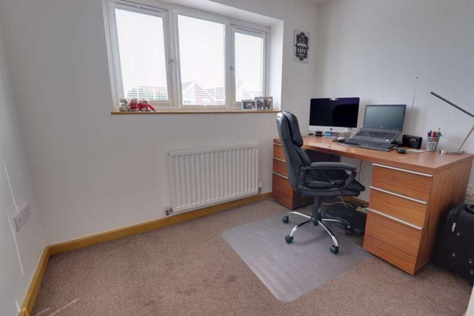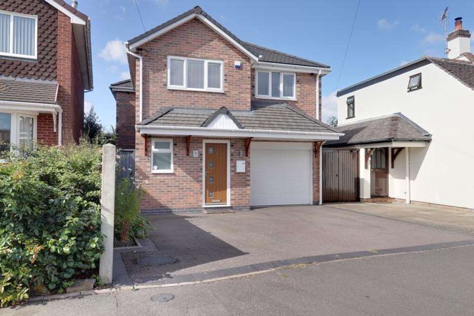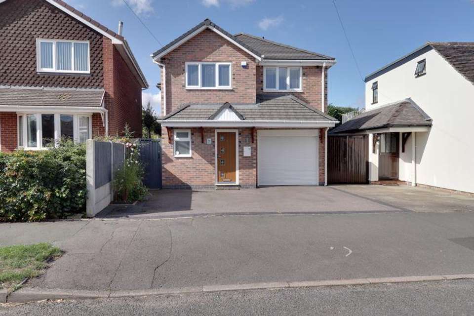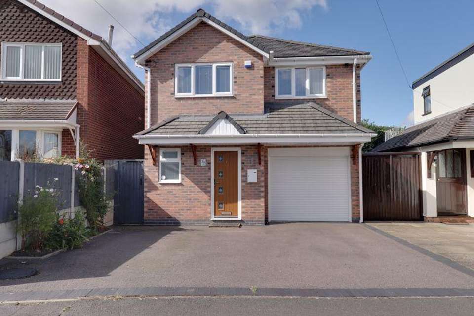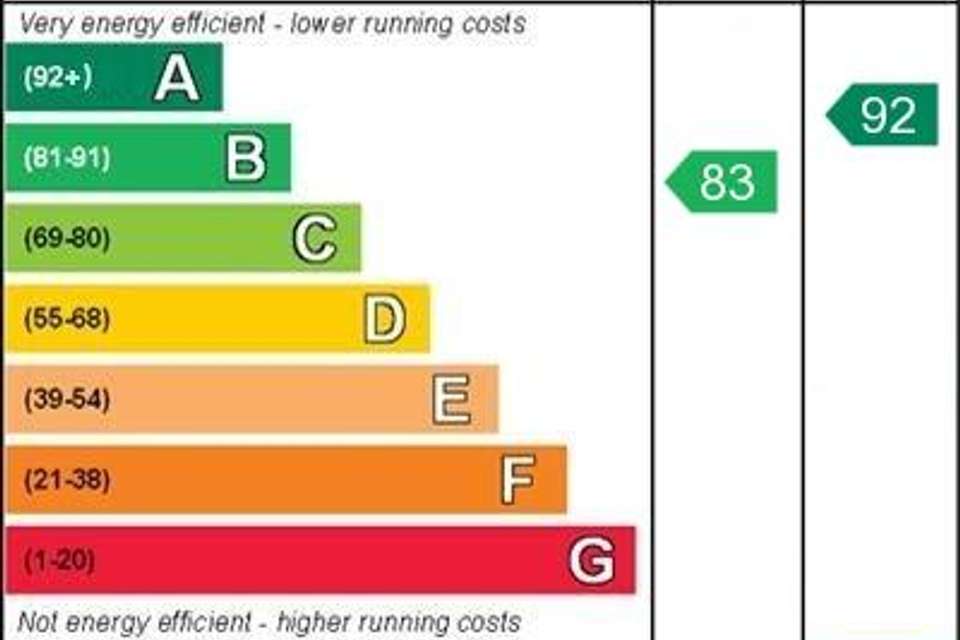4 bedroom detached house for sale
Marston Road, Stafford ST19detached house
bedrooms
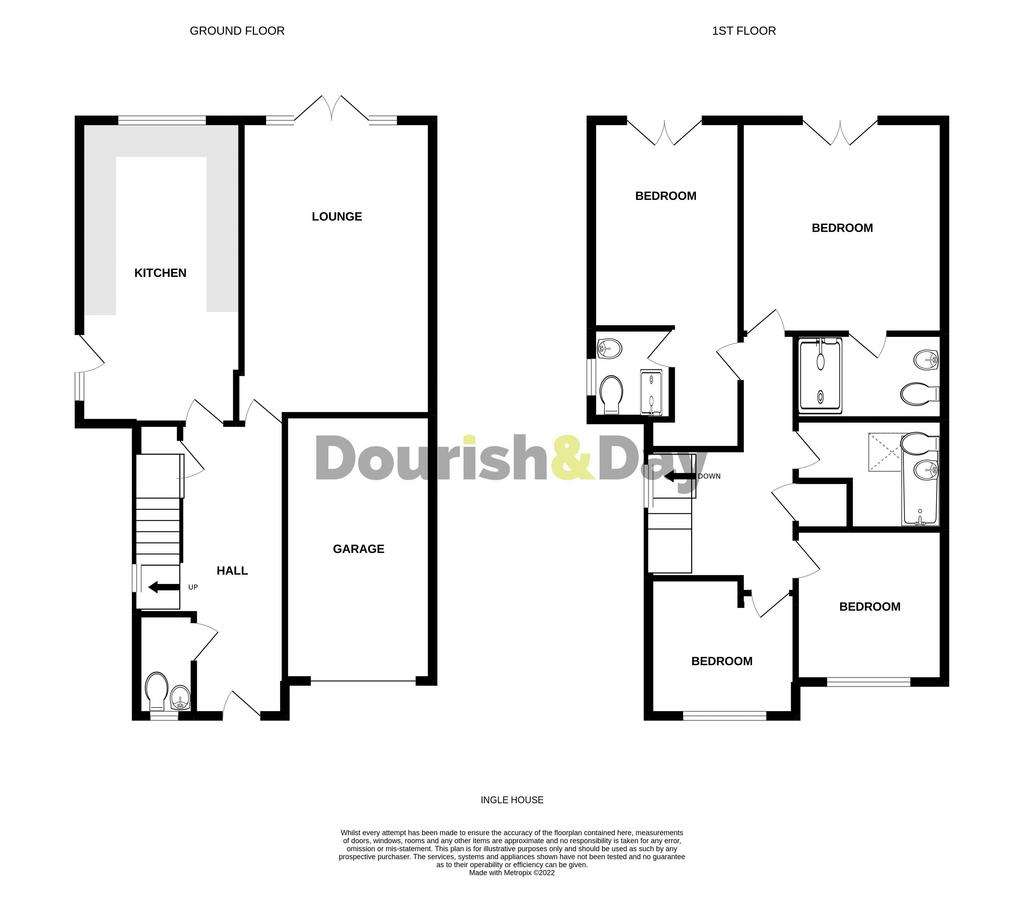
Property photos

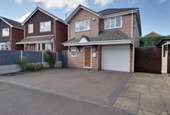
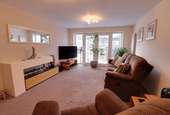
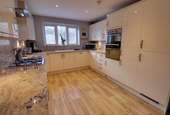
+26
Property description
Call us 9AM - 9PM -7 days a week, 365 days a year!
With exceptionally popular schooling, local shops and amenities the village of Wheaton Aston in conjunction with this outstanding opportunity really will tick every box! Having great presentation both inside and out, superbly laid out family homes like this don't come along very often, in particular those that enjoy a sought after village with superb canal walks in a countryside setting. Internally there is a good size inviting entrance hall, a guest w/c, rear facing living room and a generous contemporary breakfast kitchen. The first floor has four bedrooms with bedrooms one and two both having ensuites and juliet balconies. There is also a contemporary family bathroom, integral garage, double width driveway and a superb rear garden with an extensive patio seating area and well manicured lawn.
Entrance Hallway
An inviting and good sized entrance hallway approached through a double glazed composite front entrance door, a contemporary style vertical radiator, wood effect flooring, stairs off with feature glass balustrades to the first floor landing & accommodation, useful understairs storage, and internal solid wood doors to;
Guest WC
Fitted with a contemporary styled white suite comprising of a low-level WC with a concealed cistern, and a vanity style wash hand basin with splashback tiling to the walls and cupboard beneath. There is wood effect flooring, a radiator, extractor fan, and a double glazed window to the front elevation.
Lounge - 18' 1'' x 11' 11'' (5.50m x 3.63m)
Having two contemporary styled wall mounted vertical radiators, and double glazed windows and French doors providing views and access to the rear garden and adjacent patio area.
Breakfast Kitchen
Breakfast Kitchen - 18' 9'' x 10' 1'' (5.71m x 3.08m)
A generous sized kitchen featuring a matching range of contemporary styled high gloss wall, base & drawer units with granite work surfaces over incorporating an inset sink/drainer with chrome mixer tap. Appliances include; fridge/freezer, washing machine, dishwasher, fitted oven and hob with a stainless steel hood over. Units include a pull-out larder and have under cupboard lighting. There is wood effect flooring, inset ceiling spotlights throughout, space for a table & chairs, a double glazed window to the rear elevation, and a double glazed window & door to the side elevation.
First Floor Galleried Landing
Having feature glass balustrades, access to the loft space, an airing cupboard which houses the gas central heating boiler, a double glazed window to the side elevation, and internal solid wood doors to;
Bedroom One - 13' 3'' x 12' 7'' (4.04m x 3.83m)
A good sized double bedroom which features double glazed French doors on to a Juliet style balcony, two contemporary style wall mounted vertical radiators, and a further solid wood internal door to;
En-suite (Bedroom One) - 9' 3'' x 5' 3'' (2.82m x 1.61m)
Fitted with a contemporary styled white suite comprising of a low-level WC, a "floating" wall mounted sink with chrome mixer tap, and a double walk-in shower cubicle. There is part-tiling to the walls and floor, a heated chrome towel radiator, extractor fan, inset ceiling spotlights, and a double glazed skylight window to the side elevation.
Bedroom Two - 12' 6'' x 9' 7'' (3.80m x 2.91m)
A second double bedroom again featuring double glazed French doors on to a Juliet style balcony, a contemporary styled wall mounted vertical radiator, and a further solid wood internal door to;
En-suite (Bedroom Two) - 6' 0'' x 4' 11'' (1.83m x 1.51m)
Fitted with a contemporary styled white suite which consists of a low-level WC, a pedestal wash hand basin with chrome mixer tap, and a walk-in shower cubicle. There is part-tiling to the walls, an extractor fan, heated chrome towel radiator, and a double glazed window to the side elevation.
Bedroom Three - 9' 5'' x 9' 3'' (2.88m x 2.83m)
Having a radiator, and a double glazed window to the front elevation.
Bedroom Four - 9' 7'' x 8' 8'' (2.91m x 2.63m)
A fourth bedroom having a radiator, and a double glazed window to the front elevation.
Family Bathroom - 9' 3'' x 6' 9'' (2.83m x 2.07m) (maximum dimensions)
Fitted with a contemporary styled white suite comprising of a low-level WC, a wall mounted "floating" sink unit with chrome mixer tap, and a panelled bath with chrome mixer tap and shower attachment. There is part-tiling to the walls, heated chrome towel radiator, and a double glazed skylight window to the side elevation.
Outside Front
The property is approached over a double width driveway providing ample off-road parking and access to the front entrance door and integral single garage.
Single Garage - 17' 2'' x 8' 6'' (5.23m x 2.58m)
Having an electrically operated roller door to the front elevation, and an internal solid wood door leading to/from the Entrance Hallway.
Outside - Rear
A private and good sized rear garden featuring an extensive Indian cut stone seating/entertaining area, steps and wrought iron gate leading to a raised lawned garden area being well maintained with a variety of plants and shrubs to the surrounds, and the garden is enclosed by brick walling and panelled fencing.
Agents Note
Note: We understand that probate has been granted.
Council Tax Band: E
Tenure: Freehold
With exceptionally popular schooling, local shops and amenities the village of Wheaton Aston in conjunction with this outstanding opportunity really will tick every box! Having great presentation both inside and out, superbly laid out family homes like this don't come along very often, in particular those that enjoy a sought after village with superb canal walks in a countryside setting. Internally there is a good size inviting entrance hall, a guest w/c, rear facing living room and a generous contemporary breakfast kitchen. The first floor has four bedrooms with bedrooms one and two both having ensuites and juliet balconies. There is also a contemporary family bathroom, integral garage, double width driveway and a superb rear garden with an extensive patio seating area and well manicured lawn.
Entrance Hallway
An inviting and good sized entrance hallway approached through a double glazed composite front entrance door, a contemporary style vertical radiator, wood effect flooring, stairs off with feature glass balustrades to the first floor landing & accommodation, useful understairs storage, and internal solid wood doors to;
Guest WC
Fitted with a contemporary styled white suite comprising of a low-level WC with a concealed cistern, and a vanity style wash hand basin with splashback tiling to the walls and cupboard beneath. There is wood effect flooring, a radiator, extractor fan, and a double glazed window to the front elevation.
Lounge - 18' 1'' x 11' 11'' (5.50m x 3.63m)
Having two contemporary styled wall mounted vertical radiators, and double glazed windows and French doors providing views and access to the rear garden and adjacent patio area.
Breakfast Kitchen
Breakfast Kitchen - 18' 9'' x 10' 1'' (5.71m x 3.08m)
A generous sized kitchen featuring a matching range of contemporary styled high gloss wall, base & drawer units with granite work surfaces over incorporating an inset sink/drainer with chrome mixer tap. Appliances include; fridge/freezer, washing machine, dishwasher, fitted oven and hob with a stainless steel hood over. Units include a pull-out larder and have under cupboard lighting. There is wood effect flooring, inset ceiling spotlights throughout, space for a table & chairs, a double glazed window to the rear elevation, and a double glazed window & door to the side elevation.
First Floor Galleried Landing
Having feature glass balustrades, access to the loft space, an airing cupboard which houses the gas central heating boiler, a double glazed window to the side elevation, and internal solid wood doors to;
Bedroom One - 13' 3'' x 12' 7'' (4.04m x 3.83m)
A good sized double bedroom which features double glazed French doors on to a Juliet style balcony, two contemporary style wall mounted vertical radiators, and a further solid wood internal door to;
En-suite (Bedroom One) - 9' 3'' x 5' 3'' (2.82m x 1.61m)
Fitted with a contemporary styled white suite comprising of a low-level WC, a "floating" wall mounted sink with chrome mixer tap, and a double walk-in shower cubicle. There is part-tiling to the walls and floor, a heated chrome towel radiator, extractor fan, inset ceiling spotlights, and a double glazed skylight window to the side elevation.
Bedroom Two - 12' 6'' x 9' 7'' (3.80m x 2.91m)
A second double bedroom again featuring double glazed French doors on to a Juliet style balcony, a contemporary styled wall mounted vertical radiator, and a further solid wood internal door to;
En-suite (Bedroom Two) - 6' 0'' x 4' 11'' (1.83m x 1.51m)
Fitted with a contemporary styled white suite which consists of a low-level WC, a pedestal wash hand basin with chrome mixer tap, and a walk-in shower cubicle. There is part-tiling to the walls, an extractor fan, heated chrome towel radiator, and a double glazed window to the side elevation.
Bedroom Three - 9' 5'' x 9' 3'' (2.88m x 2.83m)
Having a radiator, and a double glazed window to the front elevation.
Bedroom Four - 9' 7'' x 8' 8'' (2.91m x 2.63m)
A fourth bedroom having a radiator, and a double glazed window to the front elevation.
Family Bathroom - 9' 3'' x 6' 9'' (2.83m x 2.07m) (maximum dimensions)
Fitted with a contemporary styled white suite comprising of a low-level WC, a wall mounted "floating" sink unit with chrome mixer tap, and a panelled bath with chrome mixer tap and shower attachment. There is part-tiling to the walls, heated chrome towel radiator, and a double glazed skylight window to the side elevation.
Outside Front
The property is approached over a double width driveway providing ample off-road parking and access to the front entrance door and integral single garage.
Single Garage - 17' 2'' x 8' 6'' (5.23m x 2.58m)
Having an electrically operated roller door to the front elevation, and an internal solid wood door leading to/from the Entrance Hallway.
Outside - Rear
A private and good sized rear garden featuring an extensive Indian cut stone seating/entertaining area, steps and wrought iron gate leading to a raised lawned garden area being well maintained with a variety of plants and shrubs to the surrounds, and the garden is enclosed by brick walling and panelled fencing.
Agents Note
Note: We understand that probate has been granted.
Council Tax Band: E
Tenure: Freehold
Interested in this property?
Council tax
First listed
3 weeks agoEnergy Performance Certificate
Marston Road, Stafford ST19
Marketed by
Dourish & Day - Penkridge 4 Crown Bridge Penkridge, Staffordshire ST19 5AAPlacebuzz mortgage repayment calculator
Monthly repayment
The Est. Mortgage is for a 25 years repayment mortgage based on a 10% deposit and a 5.5% annual interest. It is only intended as a guide. Make sure you obtain accurate figures from your lender before committing to any mortgage. Your home may be repossessed if you do not keep up repayments on a mortgage.
Marston Road, Stafford ST19 - Streetview
DISCLAIMER: Property descriptions and related information displayed on this page are marketing materials provided by Dourish & Day - Penkridge. Placebuzz does not warrant or accept any responsibility for the accuracy or completeness of the property descriptions or related information provided here and they do not constitute property particulars. Please contact Dourish & Day - Penkridge for full details and further information.





