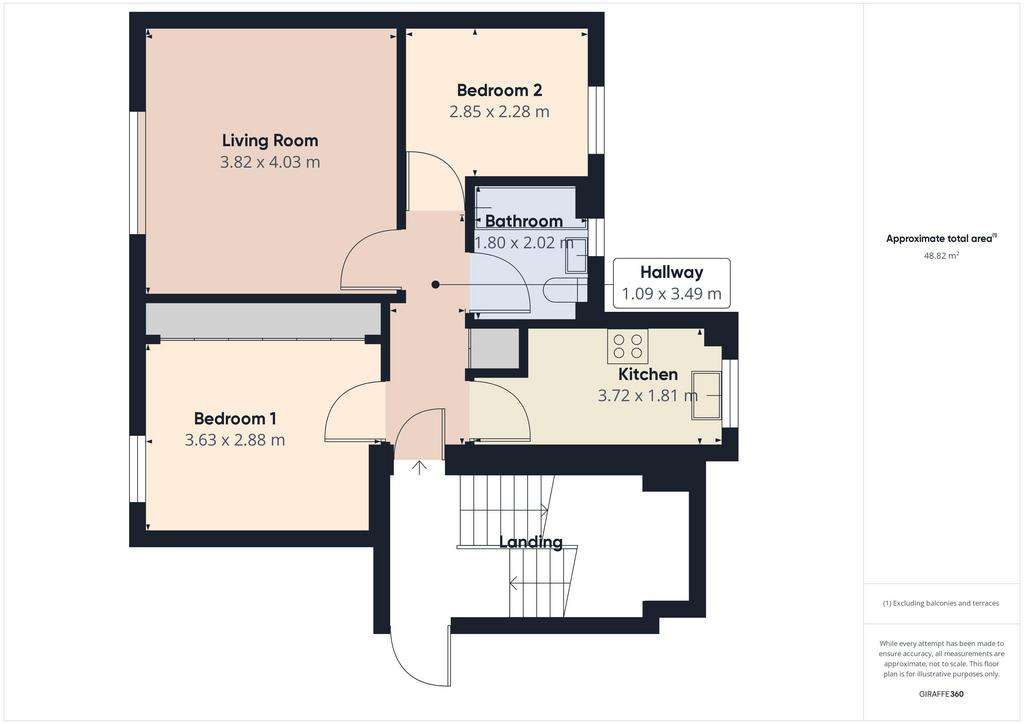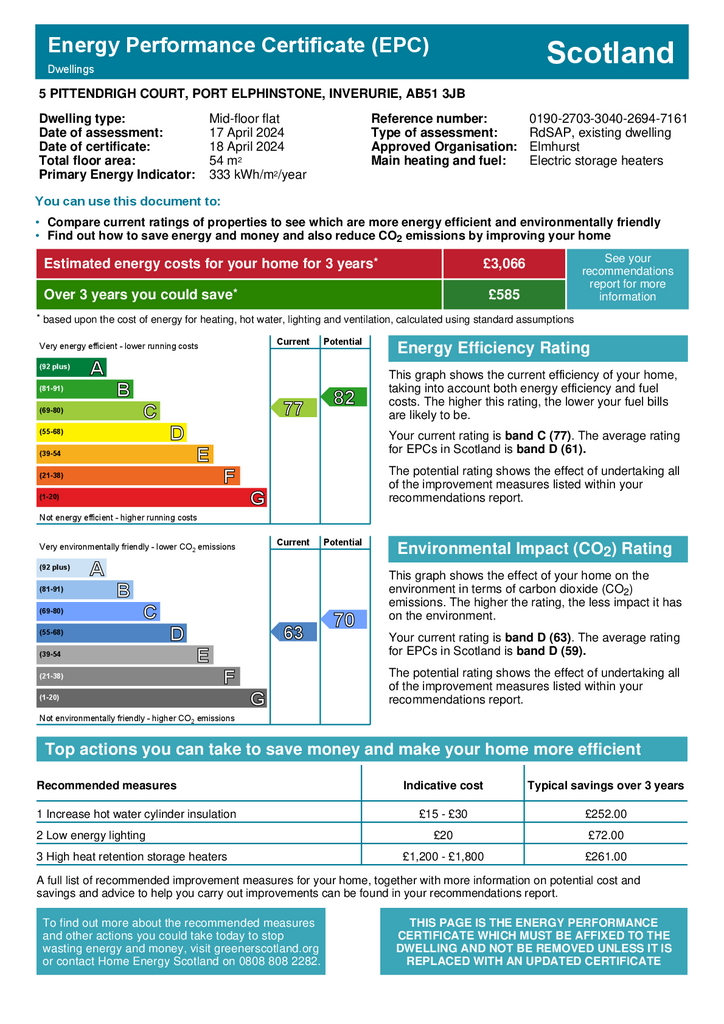2 bedroom flat for sale
5 Pittendrigh Court, Inverurieflat
bedrooms

Property photos




+9
Property description
ATTENTION FIRST TIME BUYERS AND YOUNG PROFESSIONALS
SUPERIOR UPGRADED TWO BEDROOM APARTMENT. READY TO MOVE IN.
Call Gary on [use Contact Agent Button] to arrange a viewing. [use Contact Agent Button]
We are delighted to bring to the market this superb two bedroom first floor apartment within easy walking distance of the busy market town of Inverurie. It has been extensively upgraded by the current owner and now offers very modern and well presented accommodation that is in ready to move in condition. It boasts well appointed modern kitchen and bathroom, oak doors throughout, two double bedrooms and quality flooring. It also benefits from double glazing, electric heating, security entry and ample private parking. You will not find better in the area so we highly recommend early viewing.
Location
Pittendrigh Court is situated in Port Elphinstone which is on the edge of the busy and very popular town of Inverurie. It has excellent access to the A96 for an easy commute to the business parks at Blackburn or Dyce along with Aberdeen city and airport. There is a local convenience store and delightful walks along the River Don along with excellent public transport links. Inverurie offers a very wide range of local amenities including independent shops, cafes, bars and restaurants along with larger brands such as M&S, Tesco & Aldi and large retail park. Leisure facilities include swimming pool, sports facilities, 18 hole golf course, indoor bowling and gym. There is also a rail link for routes north or south and excellent bus service.
Accommodation
Entrance hall, lounge/diner, kitchen, two double bedrooms and bathroom.
Directions
Travelling north from Aberdeen on the A96, take the third exit at the Lawrence of Kemnay roundabout towards Inverurie centre. On entering Port Elphinstone take the second turning on the right in Burnett Place. Take a left into Pittendrich Court and the parking for the property is to the left.
Entrance Hallway - 11' 5'' x 3' 7'' (3.49m x 1.09m)
A bright and welcoming hallway with oak doors throughout, fitted cupboard and space for storage furniture. It is freshly decorated with contrasting ceramic tile flooring.
Kitchen - 12' 2'' x 5' 11'' (3.72m x 1.81m)
A superb modern kitchen that is fitted with wall and base units in a gloss white with a contrasting wood grain effect work surface and tiled splash backs, stainless steel sink and drainer. Integrated appliances include fan oven and induction hob, pull up extraction fan, washing machine, microwave, fridge and freezer. The window allows ample daylight to flood this space and the floor is finished in a ceramic tile.
Lounge/Diner - 13' 3'' x 12' 7'' (4.03m x 3.83m)
A very generous and bright room with large window to the front that offers ample space for soft seating and dining table and chairs. The room is decorated in a striking blue shade, there is a wall mounted TV point and the floor is finished in a grey wood effect laminate.
Bedroom 1 - 11' 11'' x 9' 5'' (3.64m x 2.88m)
This is a good sized double room with wall to wall fitted wardrobes and mirrored sliding doors giving you excellent storage, Crisp white decoration and fully carpeted.
Bedroom 2 - 9' 4'' x 7' 6'' (2.85m x 2.28m)
Another generous double bedroom to the rear of the property that is decorated in fresh white with fully fitted neutral carpet.
Bathroom - 6' 8'' x 5' 11'' (2.02m x 1.80m)
A modern and stylish space fitted with a white shaped bath with mains rain water shower and handheld attachment over with a glass screen. The wall mounted vanity unit has a granite top and houses the rectangular wash hand basin and a WC. Chrome ladder style heated rail, wall mounted cabinet with mirrored doors and the bathroom is stylishly finished off with attractive tiling incorporating recessed product shelving and a contrasting ceramic floor tile.
Outside
To the rear of the property there is ample parking.
Council Tax Band: B
Tenure: Freehold
SUPERIOR UPGRADED TWO BEDROOM APARTMENT. READY TO MOVE IN.
Call Gary on [use Contact Agent Button] to arrange a viewing. [use Contact Agent Button]
We are delighted to bring to the market this superb two bedroom first floor apartment within easy walking distance of the busy market town of Inverurie. It has been extensively upgraded by the current owner and now offers very modern and well presented accommodation that is in ready to move in condition. It boasts well appointed modern kitchen and bathroom, oak doors throughout, two double bedrooms and quality flooring. It also benefits from double glazing, electric heating, security entry and ample private parking. You will not find better in the area so we highly recommend early viewing.
Location
Pittendrigh Court is situated in Port Elphinstone which is on the edge of the busy and very popular town of Inverurie. It has excellent access to the A96 for an easy commute to the business parks at Blackburn or Dyce along with Aberdeen city and airport. There is a local convenience store and delightful walks along the River Don along with excellent public transport links. Inverurie offers a very wide range of local amenities including independent shops, cafes, bars and restaurants along with larger brands such as M&S, Tesco & Aldi and large retail park. Leisure facilities include swimming pool, sports facilities, 18 hole golf course, indoor bowling and gym. There is also a rail link for routes north or south and excellent bus service.
Accommodation
Entrance hall, lounge/diner, kitchen, two double bedrooms and bathroom.
Directions
Travelling north from Aberdeen on the A96, take the third exit at the Lawrence of Kemnay roundabout towards Inverurie centre. On entering Port Elphinstone take the second turning on the right in Burnett Place. Take a left into Pittendrich Court and the parking for the property is to the left.
Entrance Hallway - 11' 5'' x 3' 7'' (3.49m x 1.09m)
A bright and welcoming hallway with oak doors throughout, fitted cupboard and space for storage furniture. It is freshly decorated with contrasting ceramic tile flooring.
Kitchen - 12' 2'' x 5' 11'' (3.72m x 1.81m)
A superb modern kitchen that is fitted with wall and base units in a gloss white with a contrasting wood grain effect work surface and tiled splash backs, stainless steel sink and drainer. Integrated appliances include fan oven and induction hob, pull up extraction fan, washing machine, microwave, fridge and freezer. The window allows ample daylight to flood this space and the floor is finished in a ceramic tile.
Lounge/Diner - 13' 3'' x 12' 7'' (4.03m x 3.83m)
A very generous and bright room with large window to the front that offers ample space for soft seating and dining table and chairs. The room is decorated in a striking blue shade, there is a wall mounted TV point and the floor is finished in a grey wood effect laminate.
Bedroom 1 - 11' 11'' x 9' 5'' (3.64m x 2.88m)
This is a good sized double room with wall to wall fitted wardrobes and mirrored sliding doors giving you excellent storage, Crisp white decoration and fully carpeted.
Bedroom 2 - 9' 4'' x 7' 6'' (2.85m x 2.28m)
Another generous double bedroom to the rear of the property that is decorated in fresh white with fully fitted neutral carpet.
Bathroom - 6' 8'' x 5' 11'' (2.02m x 1.80m)
A modern and stylish space fitted with a white shaped bath with mains rain water shower and handheld attachment over with a glass screen. The wall mounted vanity unit has a granite top and houses the rectangular wash hand basin and a WC. Chrome ladder style heated rail, wall mounted cabinet with mirrored doors and the bathroom is stylishly finished off with attractive tiling incorporating recessed product shelving and a contrasting ceramic floor tile.
Outside
To the rear of the property there is ample parking.
Council Tax Band: B
Tenure: Freehold
Interested in this property?
Council tax
First listed
2 weeks agoEnergy Performance Certificate
5 Pittendrigh Court, Inverurie
Marketed by
RE/MAX Aberdeen City & Shire - Aberdeen Westhill Business Centre, Arnhall Business Park Westhill, Aberdeen AB32 6UFPlacebuzz mortgage repayment calculator
Monthly repayment
The Est. Mortgage is for a 25 years repayment mortgage based on a 10% deposit and a 5.5% annual interest. It is only intended as a guide. Make sure you obtain accurate figures from your lender before committing to any mortgage. Your home may be repossessed if you do not keep up repayments on a mortgage.
5 Pittendrigh Court, Inverurie - Streetview
DISCLAIMER: Property descriptions and related information displayed on this page are marketing materials provided by RE/MAX Aberdeen City & Shire - Aberdeen. Placebuzz does not warrant or accept any responsibility for the accuracy or completeness of the property descriptions or related information provided here and they do not constitute property particulars. Please contact RE/MAX Aberdeen City & Shire - Aberdeen for full details and further information.














