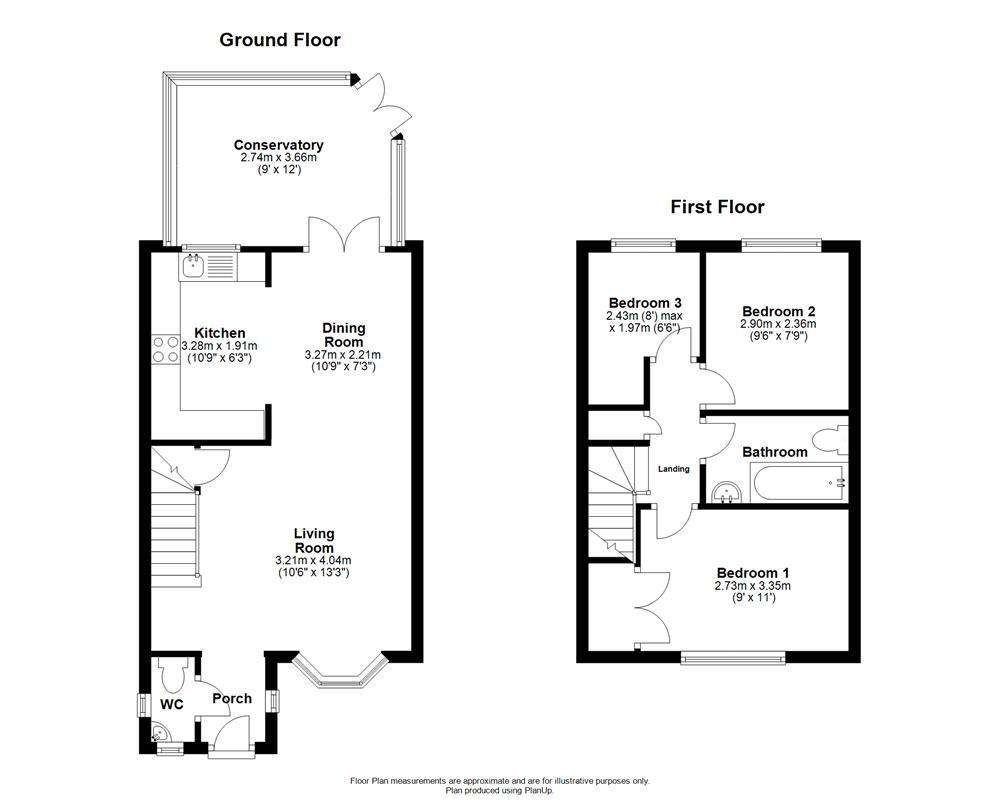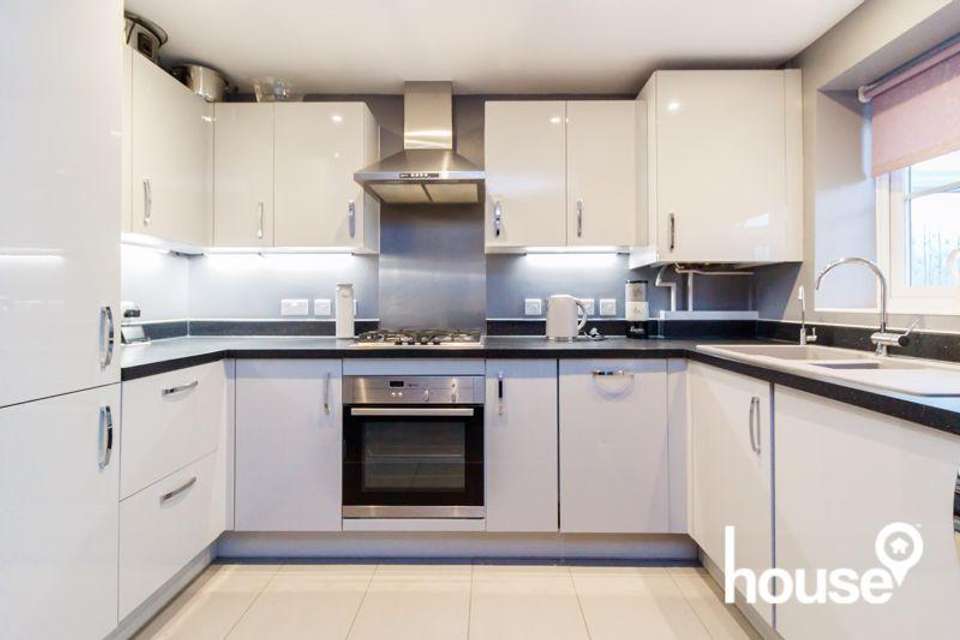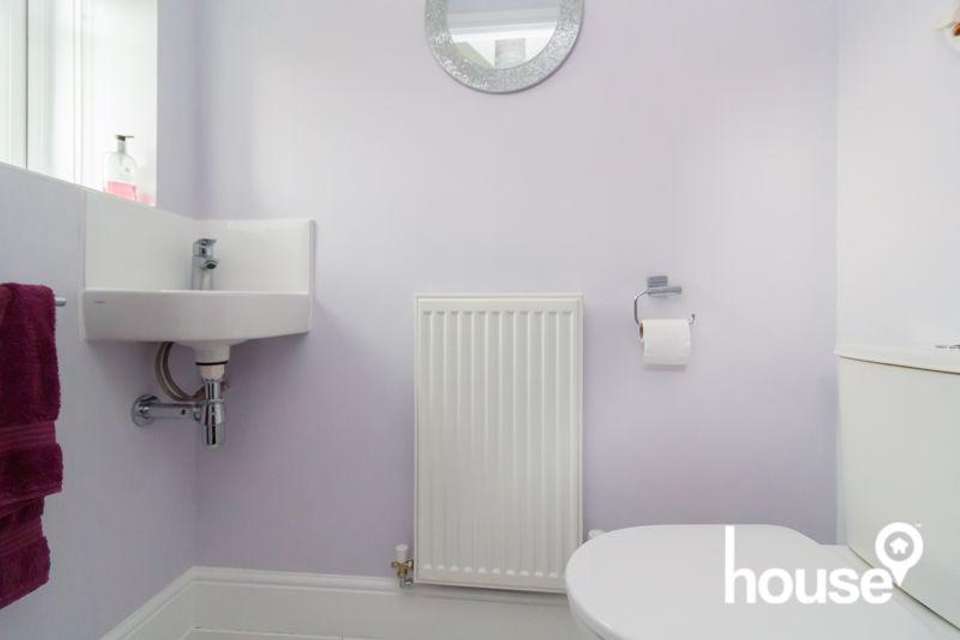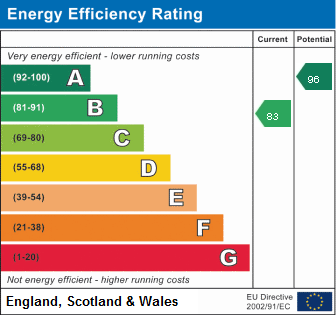3 bedroom semi-detached house for sale
Lavender Avenue, Sheerness ME12semi-detached house
bedrooms

Property photos




+10
Property description
Discover your dream family home nestled in the heart of the popular Shurland Place, a sought-after development by Jones Homes. This beautifully presented 3 Bedroom Semi-Detached home, complete with its own private driveway, awaits you - presented chain-free for an effortless move.
Step inside to experience the comfort in the spacious lounge/diner, a modern, fully equipped kitchen that promises culinary adventures with its built-in appliances, a high quality and well finished conservatory and a handy downstairs WC. Upstairs, off the landing is the master bedroom adorned with built-in wardrobes, two additional bedrooms and a contemporary family bathroom.
The outdoor space is a private oasis, featuring a generous rear garden with a decked area, perfect for alfresco dining and entertaining. The large shed ensures ample storage, while the gate leads to the carport and driveway, adding an extra layer of convenience.
Pride of ownership shines throughout this meticulously maintained property, upgraded with several features to ensure it's ready for you to make it your own.
Location is everything, and this home is perfectly situated. With a primary school just a stone's throw away, local shops, a hospital, and seamless access to the A249 for easy commuting, everything you need is within reach.
Don't miss the opportunity to make this beautiful house your home. Book your viewing today.
We are required by law to conduct Anti-Money Laundering checks on all parties involved in the sale or purchase of a property. We take the responsibility of this seriously in line with HMRC guidance in ensuring the accuracy and continuous monitoring of these checks. Our partner, Hipla, will carry out the initial checks on our behalf. We will send you a link to conclude a biometric check electronically.
As an applicant, you will be charged a non-refundable fee of £12 (inclusive of VAT) per buyer for these checks. The fee covers data collection, manual checking and monitoring. You will need to pay this amount directly to Hipla and complete all Anti-Money Laundering checks before your offer can be formally accepted.
The Accommodation Provides:
Porch
WC
Living Room - 4.04m (13'3") x 3.21m (10'6")
Dining Room - 3.27m (10'9") x 2.21m (7'3")
Kitchen - 3.28m (10'9") x 1.91m (6'3")
Conservatory - 3.66m (12') x 2.74m (9')
Landing
Bedroom 1 - 3.35m (11') x 2.73m (9')
Bedroom 2 - 2.90m (9'6") x 2.36m (7'9")
Bedroom 3 - 2.43m (8') max x 1.97m (6'6")
Bathroom
Council Tax Band: C
Tenure: Freehold
Step inside to experience the comfort in the spacious lounge/diner, a modern, fully equipped kitchen that promises culinary adventures with its built-in appliances, a high quality and well finished conservatory and a handy downstairs WC. Upstairs, off the landing is the master bedroom adorned with built-in wardrobes, two additional bedrooms and a contemporary family bathroom.
The outdoor space is a private oasis, featuring a generous rear garden with a decked area, perfect for alfresco dining and entertaining. The large shed ensures ample storage, while the gate leads to the carport and driveway, adding an extra layer of convenience.
Pride of ownership shines throughout this meticulously maintained property, upgraded with several features to ensure it's ready for you to make it your own.
Location is everything, and this home is perfectly situated. With a primary school just a stone's throw away, local shops, a hospital, and seamless access to the A249 for easy commuting, everything you need is within reach.
Don't miss the opportunity to make this beautiful house your home. Book your viewing today.
We are required by law to conduct Anti-Money Laundering checks on all parties involved in the sale or purchase of a property. We take the responsibility of this seriously in line with HMRC guidance in ensuring the accuracy and continuous monitoring of these checks. Our partner, Hipla, will carry out the initial checks on our behalf. We will send you a link to conclude a biometric check electronically.
As an applicant, you will be charged a non-refundable fee of £12 (inclusive of VAT) per buyer for these checks. The fee covers data collection, manual checking and monitoring. You will need to pay this amount directly to Hipla and complete all Anti-Money Laundering checks before your offer can be formally accepted.
The Accommodation Provides:
Porch
WC
Living Room - 4.04m (13'3") x 3.21m (10'6")
Dining Room - 3.27m (10'9") x 2.21m (7'3")
Kitchen - 3.28m (10'9") x 1.91m (6'3")
Conservatory - 3.66m (12') x 2.74m (9')
Landing
Bedroom 1 - 3.35m (11') x 2.73m (9')
Bedroom 2 - 2.90m (9'6") x 2.36m (7'9")
Bedroom 3 - 2.43m (8') max x 1.97m (6'6")
Bathroom
Council Tax Band: C
Tenure: Freehold
Council tax
First listed
2 weeks agoEnergy Performance Certificate
Lavender Avenue, Sheerness ME12
Placebuzz mortgage repayment calculator
Monthly repayment
The Est. Mortgage is for a 25 years repayment mortgage based on a 10% deposit and a 5.5% annual interest. It is only intended as a guide. Make sure you obtain accurate figures from your lender before committing to any mortgage. Your home may be repossessed if you do not keep up repayments on a mortgage.
Lavender Avenue, Sheerness ME12 - Streetview
DISCLAIMER: Property descriptions and related information displayed on this page are marketing materials provided by House - Sheerness. Placebuzz does not warrant or accept any responsibility for the accuracy or completeness of the property descriptions or related information provided here and they do not constitute property particulars. Please contact House - Sheerness for full details and further information.















