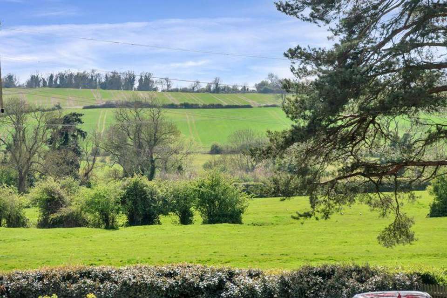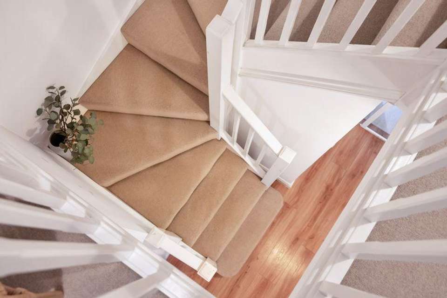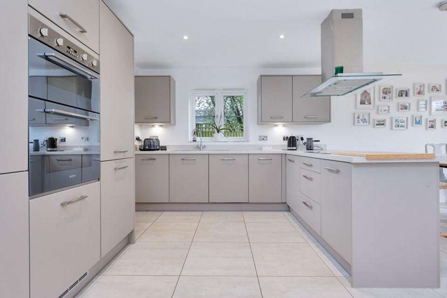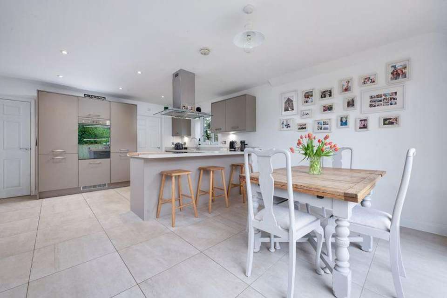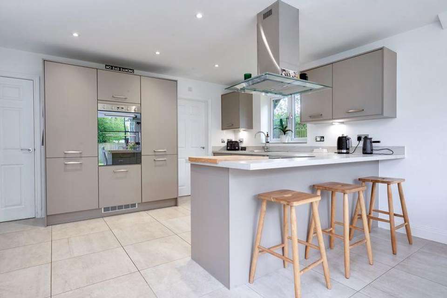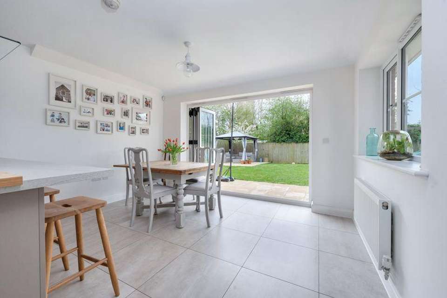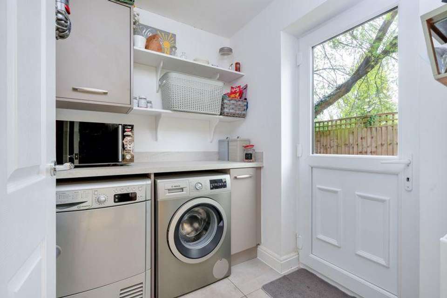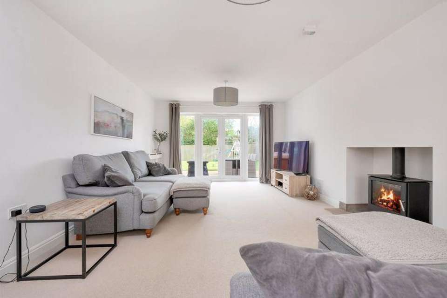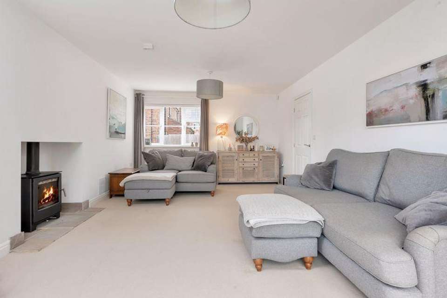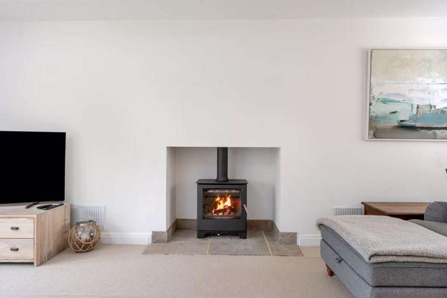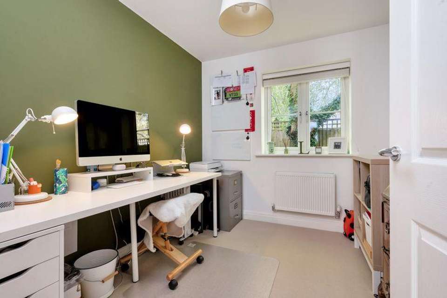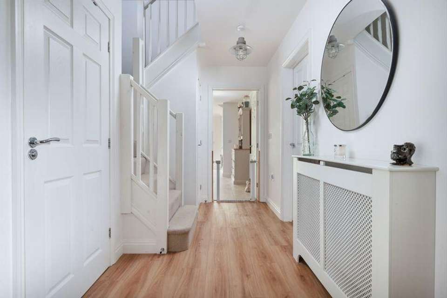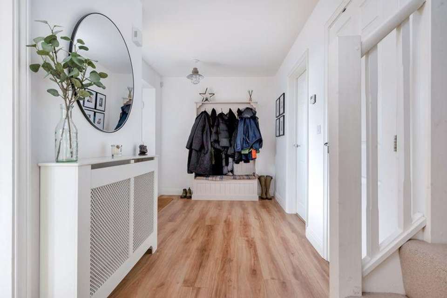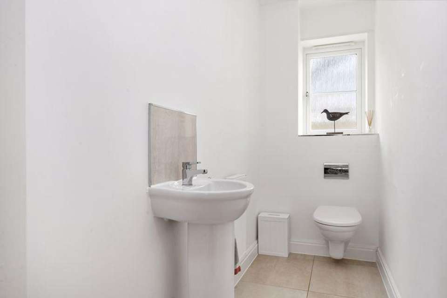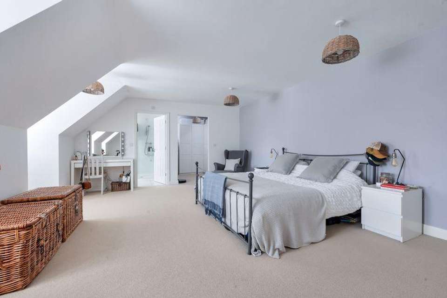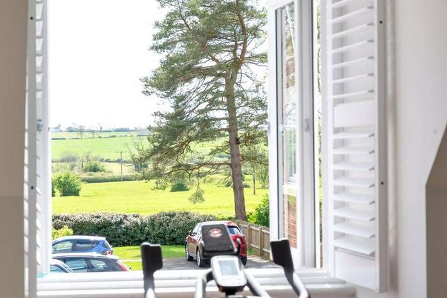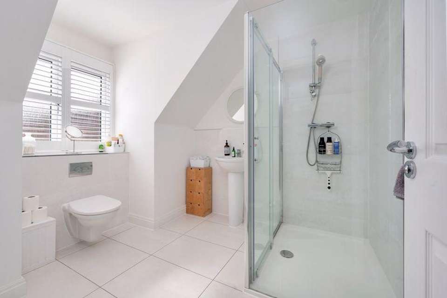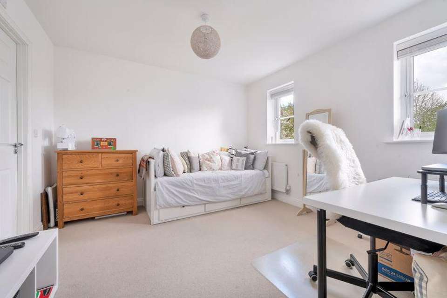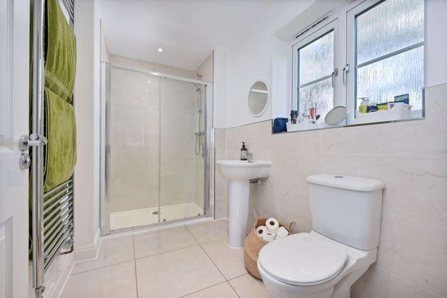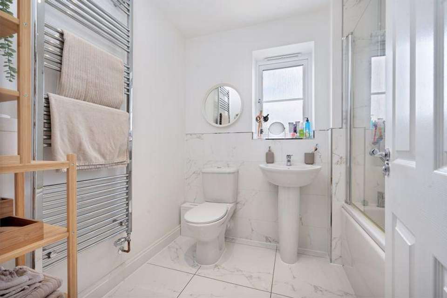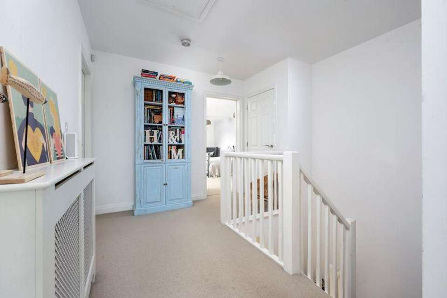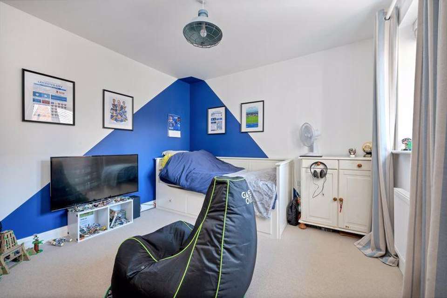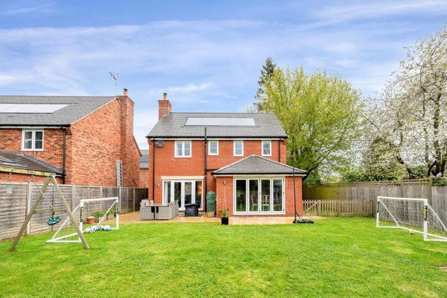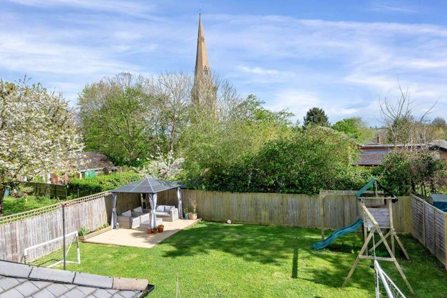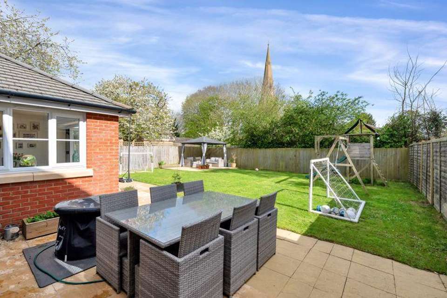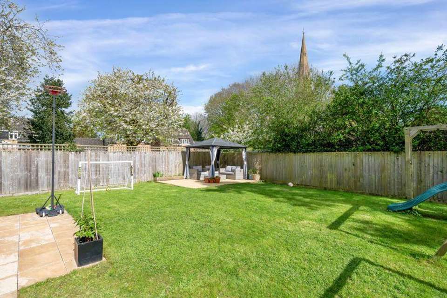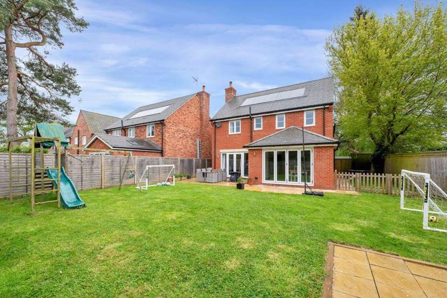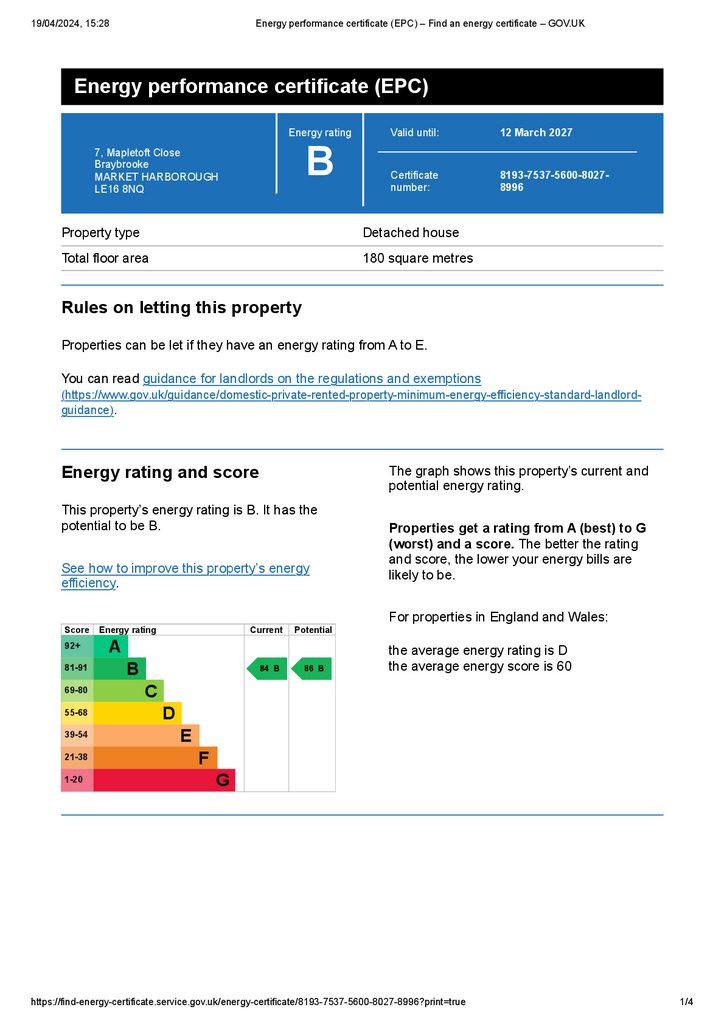4 bedroom detached house for sale
Mapletoft Close, Braybrookedetached house
bedrooms
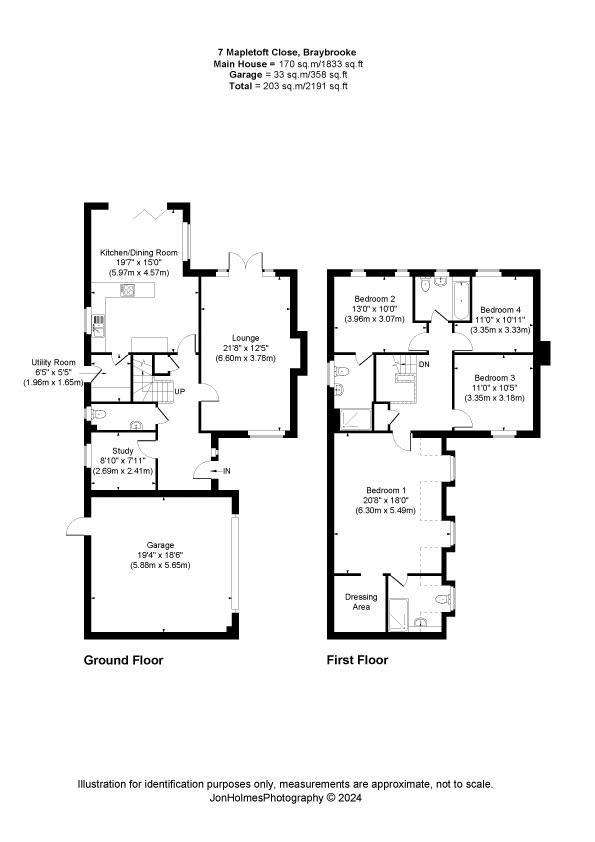
Property photos

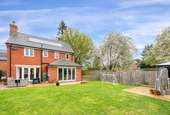

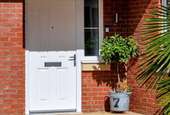
+31
Property description
An executive four bedroomed detached home situated in a quiet and family friendly cul de sac on the edge of the picturesque village of Braybrooke. This beautifully appointed home was built by the reputable Lodge Park Homes in 2017 and offers spacious and versatile accommodation throughout complete with a generous rear garden and double garage.
Accomodation in detail
Built in 2017 in a select one-off development by Lodge Park Homes, this impressive detached family home is situated in a picture perfect location and boasts generous proportions, a high standard of finish throughout and four double bedrooms.Situated in the pretty village of Braybrooke, the property is within walking distance to the local village pub, church and countryside walks are on the doorstep. Market Harborough is just a short drive away with a variety of independent shops and local restaurants.
Front garden
The property features a neat and attractive frontage comprising a hard standing driveway providing off road parking for several vehicles.
Entrance Hallway
A spacious and welcoming entrance hall complete with Karndean flooring, cloakroom cupboard, stairs rising to first floor.
Study - 8' 10'' x 7' 11'' (2.69m x 2.41m)
Window to rear elevation.
Downstairs Cloaks/W.C
Fitted with a suite comprising back to wall w.c. wash hand basin, tiling to half walls. Obscured glazed window to rear elevation.
Lounge - 21' 8'' x 12' 5'' (6.60m x 3.78m)
A light a spacious room enjoying the benefit of a dual aspect. A particular feature being the Mendip multi-fuel burning stove and completed with French doors to the garden.
Kitchen/Breakfast/ Dining Room - 19' 7'' x 15' 0'' (5.97m x 4.57m)
A spacious and versatile room fitted with a range of high quality units and marble effect work surfaces with stainless steel one and a half bowl sink with drainer.Comprising of a range of Smeg integrated appliances to include fridge/freezer and Smeg induction hob with extractor fan. Integrated Bosch dishwasher. Porcelanosa Ceramic tiling to flooring.The kitchen enjoys a dual aspect with bi-fold doors providing access to the terrace and rear garden.
Utility Room - 6' 5'' x 5' 5'' (1.96m x 1.65m)
Door providing access to side garden. Complete with shelving and wall cupboards. Space and plumbing for washing machine and tumble dryer. Porcelanosa Ceramic tiling to flooring.
Hall, Stairs & Landing
Staircase rising to first floor, airing cupboard complete with water tank, loft hatch to ceiling.
Bedroom 1 - 20' 8'' x 18' 0'' (6.30m x 5.49m)
A light and spacious room with dormer windows enjoying views to open countryside. A particular feature being the en-suite shower room and walk in wardrobe.
En-Suite Shower Room
Comprising a suite of back to wall w.c, wash hand basin and double shower enclosure complete with thermostatic shower fitting. Porcelanosa ceramic tiling to floors, shower enclosure and half walls. Towel rail. Obscured glazed window to front elevation.
Dressing Room
Wardrobes available via separate negotiation.
Bedroom 2 - 13' 0'' x 10' 1'' (3.96m x 3.07m)
Window to the rear elevation, door providing access to en-suite shower room.
En-Suite Shower Room
Comprising of a low flush w.c, pedestal wash hand basin and double shower enclosure with thermostatic shower fitting. Porcelanosa tiling to half walls shower enclosure. Towel rail. Obscured glazed window.
Family Bathroom
Comprising of a low flush w.c, pedestal wash hand basin and bath complete with glass screen, mixer taps and thermostatic shower fitting to wall. Obscured glazed window, towel rail. Porcelanosa ceramic tiling to floors, half walls and bath/shower areas.
Bedroom Three - 11' 0'' x 10' 5'' (3.35m x 3.18m)
Complete with window to front elevation.
Bedroom Four - 11' 0'' x 10' 11'' (3.35m x 3.33m)
Complete with window to rear elevation.
Rear Garden
A generous garden with view of the Church Spire. mainly laid to lawn with plentiful paved walkways and two good sized patio areas providing great entertainment space.A large side return provides access to a gated area beyond the garage for useful bin storage and Oil tank. Access to Garage.
Double Garage
Central heating boiler, door providing access to rear garden.
Solar Panels
South/east facing solar panels are erected to the roof with a capacity of 1.325 kW.
Fixtures & Fittings
Fixtures and fittings mentioned in these particulars are included in the sale - all other items regarded as owners fixtures and fittings may be removed.
Money Laundering Regulations 2007-
To comply with The Money Laundering Regulations 2007, any successful purchaser/purchasers will be asked to provide proof of identity and we will therefore need to take copies of a passport/driving licence and a recent utility bill (not more than three months old). This information is required prior to Solicitors being instructed.
Council Tax Band: E
Tenure: Freehold
Accomodation in detail
Built in 2017 in a select one-off development by Lodge Park Homes, this impressive detached family home is situated in a picture perfect location and boasts generous proportions, a high standard of finish throughout and four double bedrooms.Situated in the pretty village of Braybrooke, the property is within walking distance to the local village pub, church and countryside walks are on the doorstep. Market Harborough is just a short drive away with a variety of independent shops and local restaurants.
Front garden
The property features a neat and attractive frontage comprising a hard standing driveway providing off road parking for several vehicles.
Entrance Hallway
A spacious and welcoming entrance hall complete with Karndean flooring, cloakroom cupboard, stairs rising to first floor.
Study - 8' 10'' x 7' 11'' (2.69m x 2.41m)
Window to rear elevation.
Downstairs Cloaks/W.C
Fitted with a suite comprising back to wall w.c. wash hand basin, tiling to half walls. Obscured glazed window to rear elevation.
Lounge - 21' 8'' x 12' 5'' (6.60m x 3.78m)
A light a spacious room enjoying the benefit of a dual aspect. A particular feature being the Mendip multi-fuel burning stove and completed with French doors to the garden.
Kitchen/Breakfast/ Dining Room - 19' 7'' x 15' 0'' (5.97m x 4.57m)
A spacious and versatile room fitted with a range of high quality units and marble effect work surfaces with stainless steel one and a half bowl sink with drainer.Comprising of a range of Smeg integrated appliances to include fridge/freezer and Smeg induction hob with extractor fan. Integrated Bosch dishwasher. Porcelanosa Ceramic tiling to flooring.The kitchen enjoys a dual aspect with bi-fold doors providing access to the terrace and rear garden.
Utility Room - 6' 5'' x 5' 5'' (1.96m x 1.65m)
Door providing access to side garden. Complete with shelving and wall cupboards. Space and plumbing for washing machine and tumble dryer. Porcelanosa Ceramic tiling to flooring.
Hall, Stairs & Landing
Staircase rising to first floor, airing cupboard complete with water tank, loft hatch to ceiling.
Bedroom 1 - 20' 8'' x 18' 0'' (6.30m x 5.49m)
A light and spacious room with dormer windows enjoying views to open countryside. A particular feature being the en-suite shower room and walk in wardrobe.
En-Suite Shower Room
Comprising a suite of back to wall w.c, wash hand basin and double shower enclosure complete with thermostatic shower fitting. Porcelanosa ceramic tiling to floors, shower enclosure and half walls. Towel rail. Obscured glazed window to front elevation.
Dressing Room
Wardrobes available via separate negotiation.
Bedroom 2 - 13' 0'' x 10' 1'' (3.96m x 3.07m)
Window to the rear elevation, door providing access to en-suite shower room.
En-Suite Shower Room
Comprising of a low flush w.c, pedestal wash hand basin and double shower enclosure with thermostatic shower fitting. Porcelanosa tiling to half walls shower enclosure. Towel rail. Obscured glazed window.
Family Bathroom
Comprising of a low flush w.c, pedestal wash hand basin and bath complete with glass screen, mixer taps and thermostatic shower fitting to wall. Obscured glazed window, towel rail. Porcelanosa ceramic tiling to floors, half walls and bath/shower areas.
Bedroom Three - 11' 0'' x 10' 5'' (3.35m x 3.18m)
Complete with window to front elevation.
Bedroom Four - 11' 0'' x 10' 11'' (3.35m x 3.33m)
Complete with window to rear elevation.
Rear Garden
A generous garden with view of the Church Spire. mainly laid to lawn with plentiful paved walkways and two good sized patio areas providing great entertainment space.A large side return provides access to a gated area beyond the garage for useful bin storage and Oil tank. Access to Garage.
Double Garage
Central heating boiler, door providing access to rear garden.
Solar Panels
South/east facing solar panels are erected to the roof with a capacity of 1.325 kW.
Fixtures & Fittings
Fixtures and fittings mentioned in these particulars are included in the sale - all other items regarded as owners fixtures and fittings may be removed.
Money Laundering Regulations 2007-
To comply with The Money Laundering Regulations 2007, any successful purchaser/purchasers will be asked to provide proof of identity and we will therefore need to take copies of a passport/driving licence and a recent utility bill (not more than three months old). This information is required prior to Solicitors being instructed.
Council Tax Band: E
Tenure: Freehold
Interested in this property?
Council tax
First listed
4 weeks agoEnergy Performance Certificate
Mapletoft Close, Braybrooke
Marketed by
McCallum Marsh - Market Harborough The Manor, Main Street Tur Langton, Market Harborough LE8 0PJPlacebuzz mortgage repayment calculator
Monthly repayment
The Est. Mortgage is for a 25 years repayment mortgage based on a 10% deposit and a 5.5% annual interest. It is only intended as a guide. Make sure you obtain accurate figures from your lender before committing to any mortgage. Your home may be repossessed if you do not keep up repayments on a mortgage.
Mapletoft Close, Braybrooke - Streetview
DISCLAIMER: Property descriptions and related information displayed on this page are marketing materials provided by McCallum Marsh - Market Harborough. Placebuzz does not warrant or accept any responsibility for the accuracy or completeness of the property descriptions or related information provided here and they do not constitute property particulars. Please contact McCallum Marsh - Market Harborough for full details and further information.



