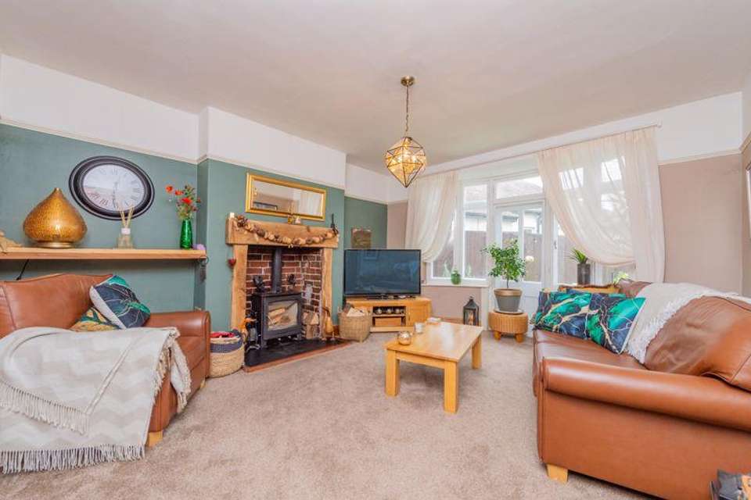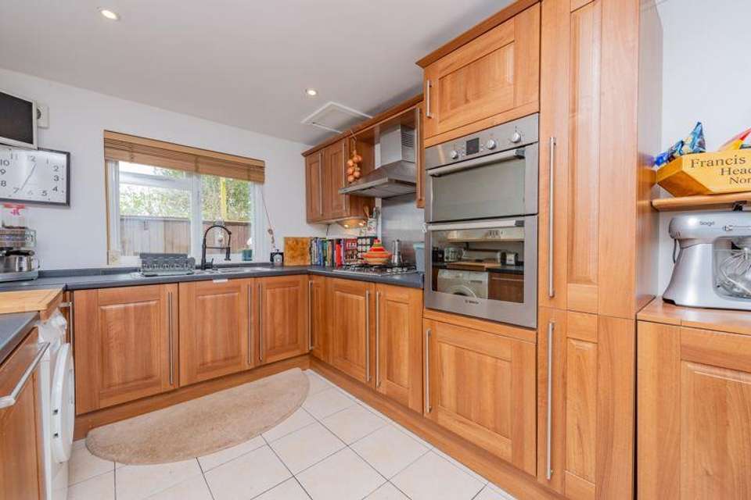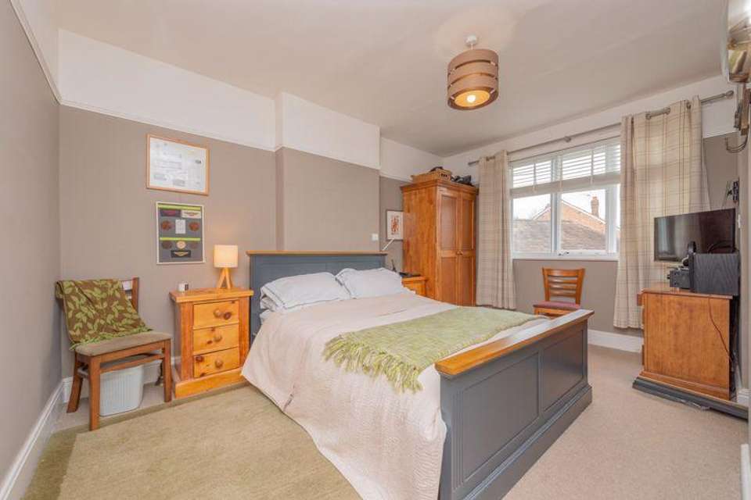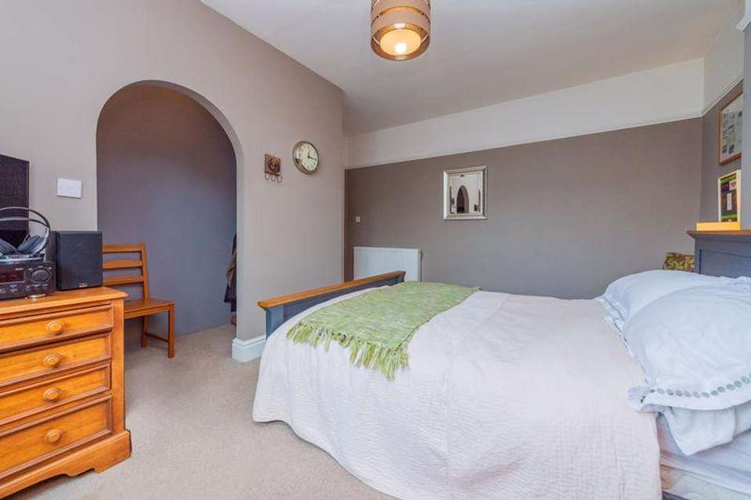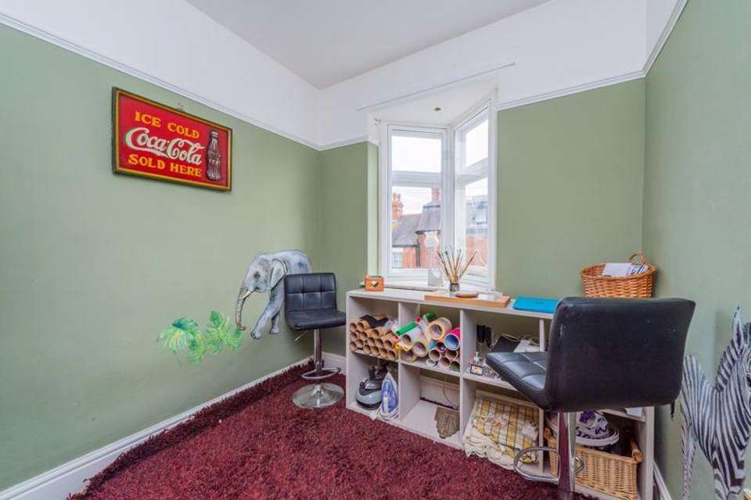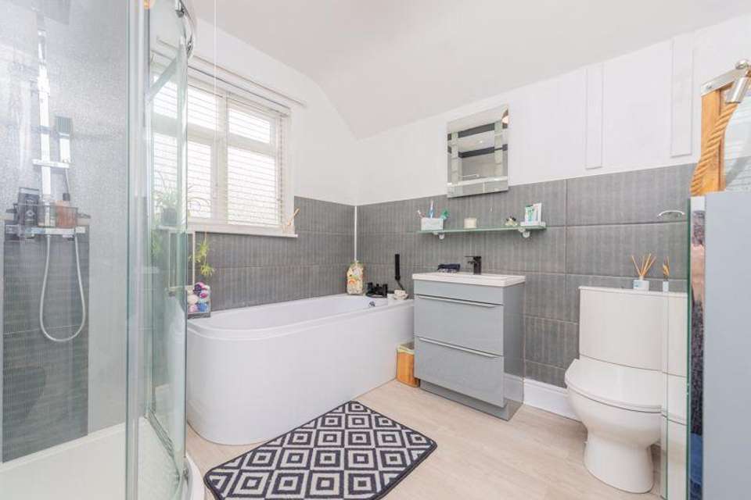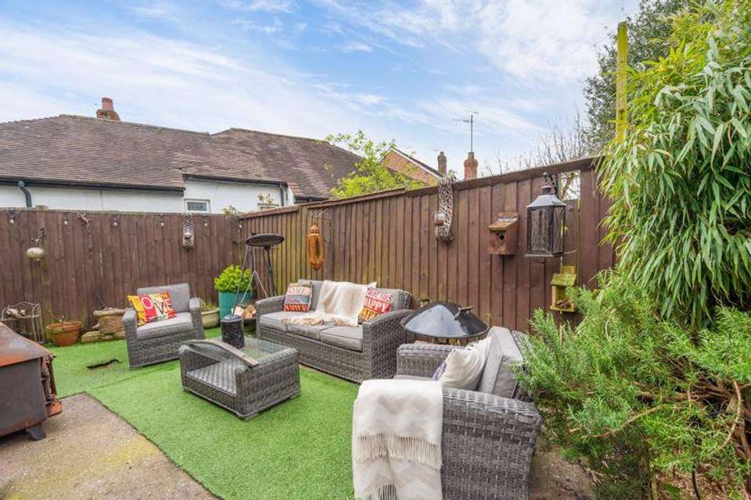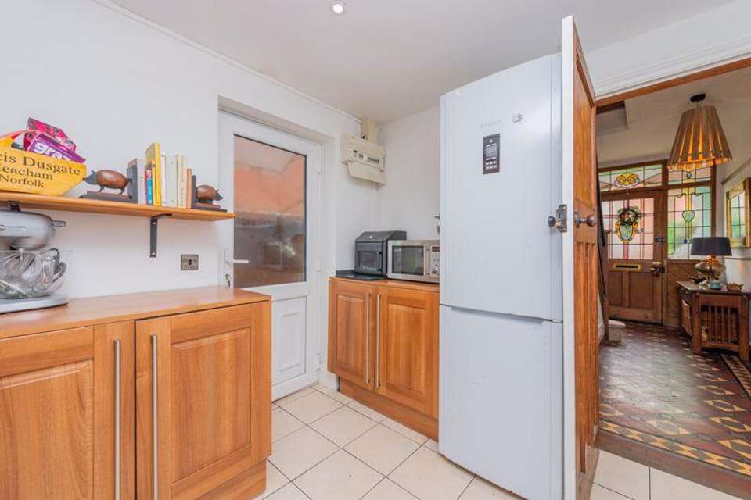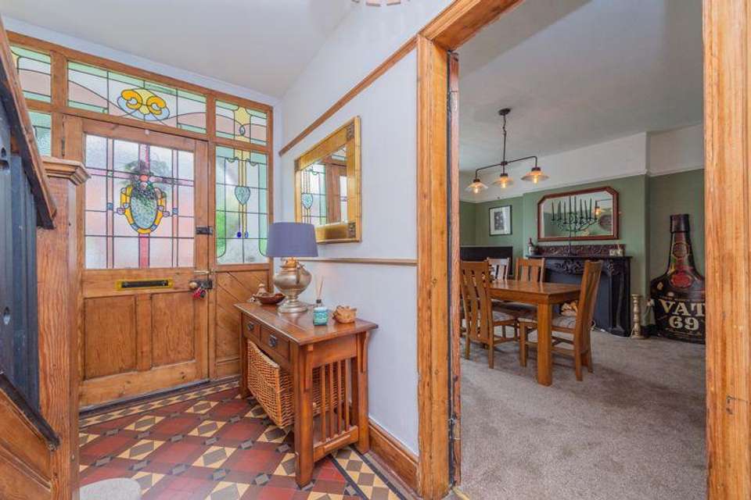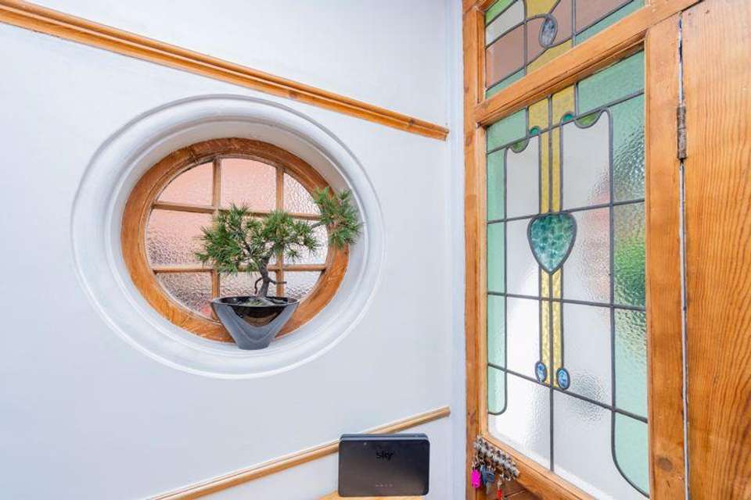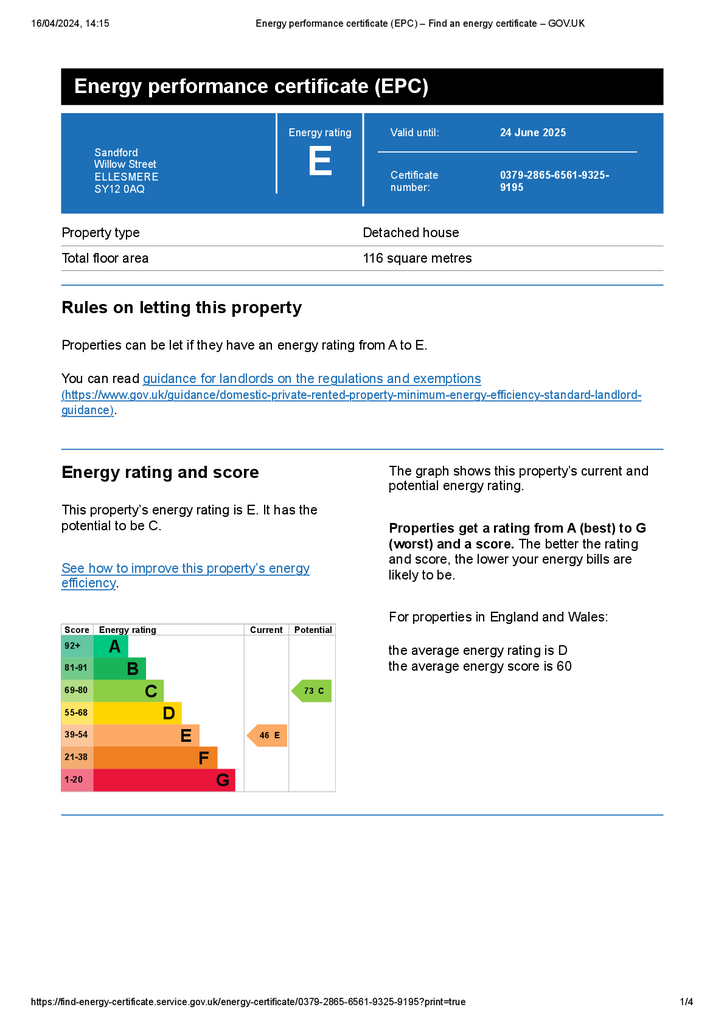3 bedroom detached house for sale
Willow Street, Ellesmeredetached house
bedrooms
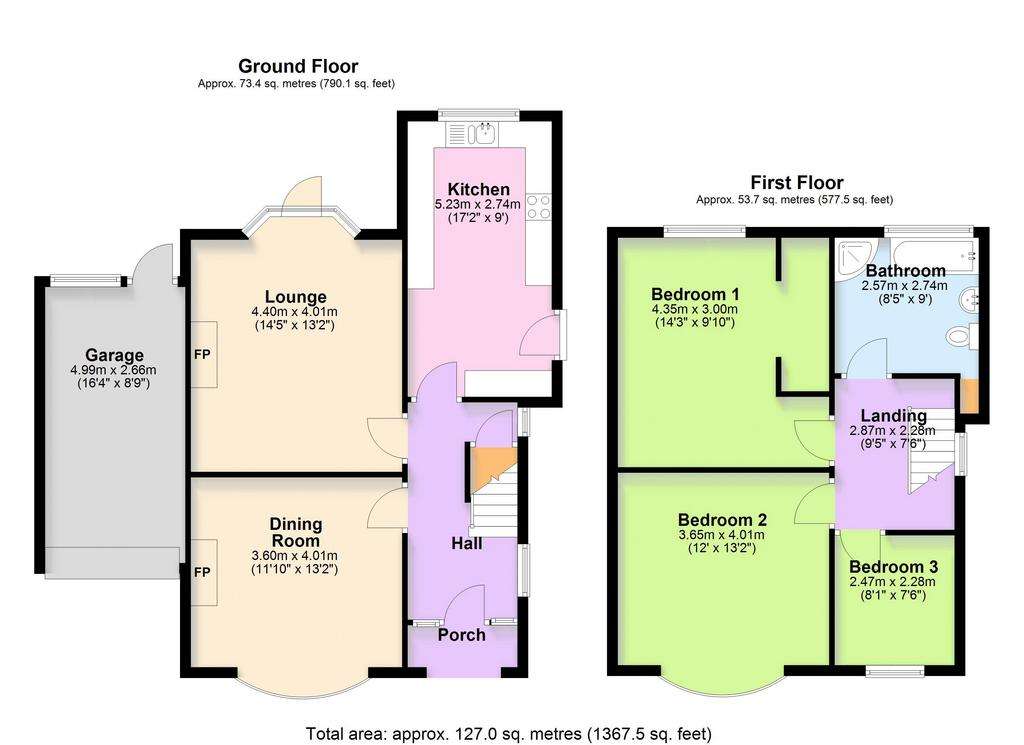
Property photos

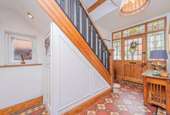


+13
Property description
Bowen are pleased to offer this well presented three bedroom property for sale by private treaty. Sandford offers excellent accommodation throughout while retaining some of its original features. The property occupies a sought after location in the popular Lakeland town of Ellesmere within walking distance of local amenities and the Mere, benefitting from ample off road parking, garage with roller door, and enclosed rear garden.
Bowen are delighted with instructions to offer this attractive three-bedroom detached house for sale by private treaty. The property has been updated whilst still retaining some period features to provide a deceptively spacious family home which benefits from off road parking, a garage with electric roller door and an enclosed easily maintained rear garden. 'Sandford' is conveniently situated within walking distance of the town centre and local amenities.
Location
The property is located within walking distance of the popular market town of Ellesmere which provides an excellent range of local amenities and recreational facilities. The Meres and Shropshire Union Canal offer many delightful walks and leisure pastimes within a short distance from the property. The area has a wide range of state and private schools, including the renowned Ellesmere College. The larger towns of Oswestry, Shrewsbury and Wrexham, together with the City of Chester are within easy commuting distance, as is the motorway network beyond. Rail links are available at the nearby village of Gobowen where direct services to Wrexham, Chester, Shrewsbury and Birmingham are available.
Enclosed Canopy Entrance Porch
Partly glazed timber entrance door with stained glass window and glazed side panels. Opening into:
Entrance Hall
Period floor tiles, feature porthole style opaque window, picture rail, telephone point, 'Honeywell' thermostat, understairs storage cupboard and stairs off to first floor, radiator.
Dining Room - 11' 10'' x 13' 2'' (3.60m x 4.01m)
Fireplace with timber surround and mantel, bay window to the front aspect with secondary double glazing, picture rail and radiator.
Lounge - 14' 5'' x 13' 2'' (4.40m x 4.01m)
Feature fireplace with wood burning stove, timber beam over with timber surrounds, raised tiled hearth and brick inset. Bay window and French doors opening onto the rear garden with secondary double glazing, picture rails and radiator.
Kitchen - 17' 2'' x 9' 0'' (5.23m x 2.74m)
Tiled flooring. Fully fitted kitchen with a range of matching wall and base units with worktop over, 1.5 stainless steel sink and drainer with mixer spray tap. 'Bosch' four ring hob with extractor hood above, 'Bosch' integrated double oven, space for a washing machine, drier and fridge/freezer. Double glazed uPVC door to outside and secondary double glazed window to rear aspect.
Stairs to First Floor Landing
Spindle staircase with panelling to wall, access to loft space and secondary double-glazed window to side elevation.
Bedroom 1 - 14' 3'' x 9' 10'' (4.35m x 3.00m)
Secondary double glazing to rear aspect, picture rail and radiator. Archway through to dressing area with shelves and clothes rails.
Bedroom 2 - 13' 2'' x 12' 0'' (4.01m x 3.65m)
Bay window overlooking front aspect with secondary double glazing, picture rail and radiator.
Bedroom 3 - 8' 1'' x 7' 6'' (2.47m x 2.28m)
Bay window overlooking front aspect with secondary double glazing, picture rails, radiator.
Bathroom - 9' 0'' x 8' 5'' (2.74m x 2.57m)
Wood effect vinyl flooring. Matching suite comprising; panelled bath mixer taps and shower head, vanity wash hand basin, low level w.c, corner shower cubicle with sliding door, partly tiled walls, stainless steel heated towel rail and fitted shelved cupboard.
Garage - 16' 4'' x 8' 9'' (4.99m x 2.66m)
Electronically operated roller door, lights and power with access into loft space. Gloworm wall mounted gas boiler.
Outside
The property is approached over a large tarmac driveway to the front providing ample parking for a number of vehicles. Access to the rear is available via both sides and lead to an easily maintained enclosed rear garden with all-weather patio area and 'Astro Turf'.
Tenure
We understand the property is freehold upon vacant possession on completion.
Council Tax Band 'D' EPC Rating 46|E
Local Authority
Shropshire Council, The Shirehall, Abbey Foregate, Shrewsbury Shropshire, SY6 2ND [use Contact Agent Button]
Viewing and further Information
For further information or to arrange a viewing please contact the sole selling agent's Ellesmere Office on[use Contact Agent Button].
Directions
From the town centre proceed to the small roundabout on Cross Street and take the first exit left into Willow Street after a short distance 'Sandford' can be identified on the right-hand side by the agents 'For Sale' board.
Council Tax Band: D
Tenure: Freehold
Bowen are delighted with instructions to offer this attractive three-bedroom detached house for sale by private treaty. The property has been updated whilst still retaining some period features to provide a deceptively spacious family home which benefits from off road parking, a garage with electric roller door and an enclosed easily maintained rear garden. 'Sandford' is conveniently situated within walking distance of the town centre and local amenities.
Location
The property is located within walking distance of the popular market town of Ellesmere which provides an excellent range of local amenities and recreational facilities. The Meres and Shropshire Union Canal offer many delightful walks and leisure pastimes within a short distance from the property. The area has a wide range of state and private schools, including the renowned Ellesmere College. The larger towns of Oswestry, Shrewsbury and Wrexham, together with the City of Chester are within easy commuting distance, as is the motorway network beyond. Rail links are available at the nearby village of Gobowen where direct services to Wrexham, Chester, Shrewsbury and Birmingham are available.
Enclosed Canopy Entrance Porch
Partly glazed timber entrance door with stained glass window and glazed side panels. Opening into:
Entrance Hall
Period floor tiles, feature porthole style opaque window, picture rail, telephone point, 'Honeywell' thermostat, understairs storage cupboard and stairs off to first floor, radiator.
Dining Room - 11' 10'' x 13' 2'' (3.60m x 4.01m)
Fireplace with timber surround and mantel, bay window to the front aspect with secondary double glazing, picture rail and radiator.
Lounge - 14' 5'' x 13' 2'' (4.40m x 4.01m)
Feature fireplace with wood burning stove, timber beam over with timber surrounds, raised tiled hearth and brick inset. Bay window and French doors opening onto the rear garden with secondary double glazing, picture rails and radiator.
Kitchen - 17' 2'' x 9' 0'' (5.23m x 2.74m)
Tiled flooring. Fully fitted kitchen with a range of matching wall and base units with worktop over, 1.5 stainless steel sink and drainer with mixer spray tap. 'Bosch' four ring hob with extractor hood above, 'Bosch' integrated double oven, space for a washing machine, drier and fridge/freezer. Double glazed uPVC door to outside and secondary double glazed window to rear aspect.
Stairs to First Floor Landing
Spindle staircase with panelling to wall, access to loft space and secondary double-glazed window to side elevation.
Bedroom 1 - 14' 3'' x 9' 10'' (4.35m x 3.00m)
Secondary double glazing to rear aspect, picture rail and radiator. Archway through to dressing area with shelves and clothes rails.
Bedroom 2 - 13' 2'' x 12' 0'' (4.01m x 3.65m)
Bay window overlooking front aspect with secondary double glazing, picture rail and radiator.
Bedroom 3 - 8' 1'' x 7' 6'' (2.47m x 2.28m)
Bay window overlooking front aspect with secondary double glazing, picture rails, radiator.
Bathroom - 9' 0'' x 8' 5'' (2.74m x 2.57m)
Wood effect vinyl flooring. Matching suite comprising; panelled bath mixer taps and shower head, vanity wash hand basin, low level w.c, corner shower cubicle with sliding door, partly tiled walls, stainless steel heated towel rail and fitted shelved cupboard.
Garage - 16' 4'' x 8' 9'' (4.99m x 2.66m)
Electronically operated roller door, lights and power with access into loft space. Gloworm wall mounted gas boiler.
Outside
The property is approached over a large tarmac driveway to the front providing ample parking for a number of vehicles. Access to the rear is available via both sides and lead to an easily maintained enclosed rear garden with all-weather patio area and 'Astro Turf'.
Tenure
We understand the property is freehold upon vacant possession on completion.
Council Tax Band 'D' EPC Rating 46|E
Local Authority
Shropshire Council, The Shirehall, Abbey Foregate, Shrewsbury Shropshire, SY6 2ND [use Contact Agent Button]
Viewing and further Information
For further information or to arrange a viewing please contact the sole selling agent's Ellesmere Office on[use Contact Agent Button].
Directions
From the town centre proceed to the small roundabout on Cross Street and take the first exit left into Willow Street after a short distance 'Sandford' can be identified on the right-hand side by the agents 'For Sale' board.
Council Tax Band: D
Tenure: Freehold
Interested in this property?
Council tax
First listed
3 weeks agoEnergy Performance Certificate
Willow Street, Ellesmere
Marketed by
Bowen - Ellesmere Old Town Hall, The Square Ellesmere SY12 0EPPlacebuzz mortgage repayment calculator
Monthly repayment
The Est. Mortgage is for a 25 years repayment mortgage based on a 10% deposit and a 5.5% annual interest. It is only intended as a guide. Make sure you obtain accurate figures from your lender before committing to any mortgage. Your home may be repossessed if you do not keep up repayments on a mortgage.
Willow Street, Ellesmere - Streetview
DISCLAIMER: Property descriptions and related information displayed on this page are marketing materials provided by Bowen - Ellesmere. Placebuzz does not warrant or accept any responsibility for the accuracy or completeness of the property descriptions or related information provided here and they do not constitute property particulars. Please contact Bowen - Ellesmere for full details and further information.



