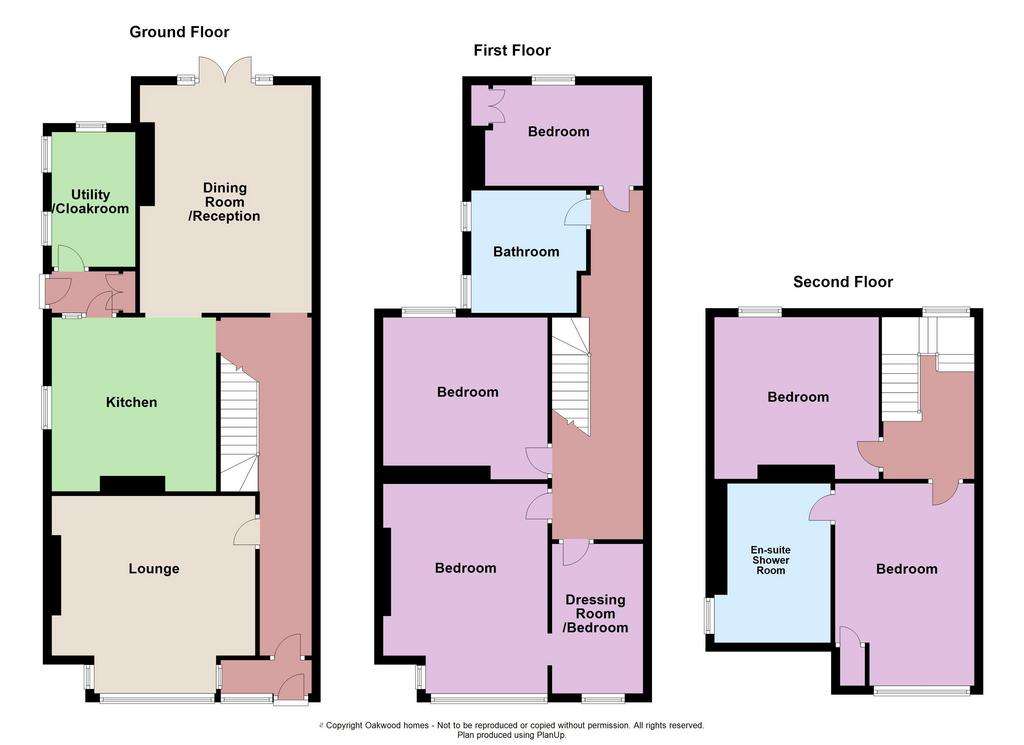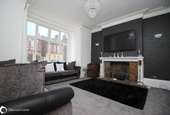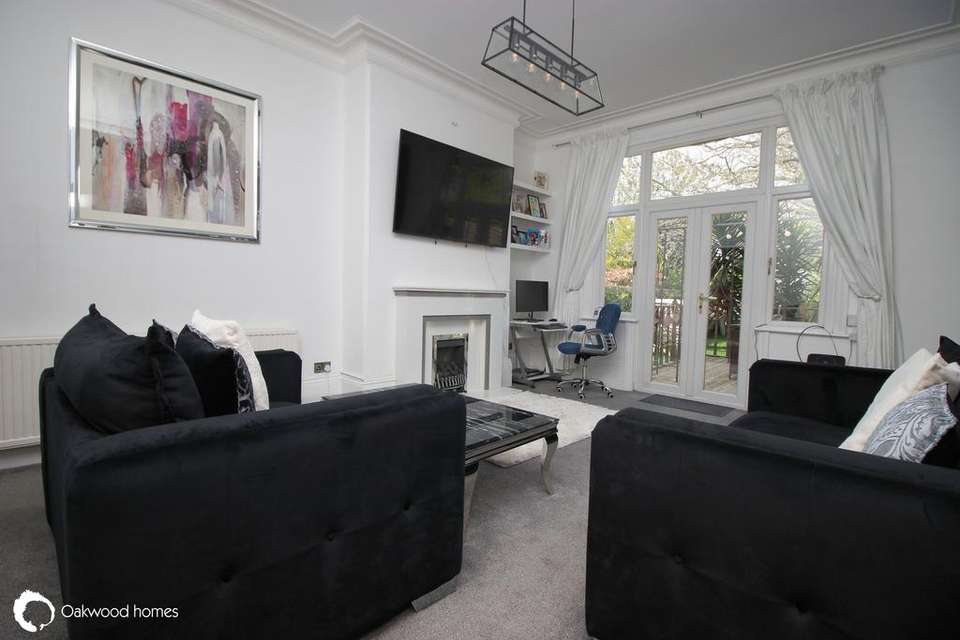5 bedroom semi-detached house for sale
Prices Avenue, Cliftonvillesemi-detached house
bedrooms

Property photos




+23
Property description
A SUBSTANTIAL 5 BEDROOM SEMI DETACHED PROPERTY WITH AN ABUNDANCE OF PERIOD FEATURES WITH WESTERLY 70FT REAR GARDEN COMPLETE WITH ITS OWN BAR! Early viewing is a must to appreciate all that is on offer in this huge family home with 5 double bedrooms, all but one having a shower in the room or benefiting from an en-suite. The generous accommodation is arranged over three floors and on the top floor there are 2 bedrooms with one having an en-suite shower room. On the first floor there are 3 further bedrooms with the main bedroom having a dressing room which could also be a bedroom if required, along with a well appointed family bathroom with sumptuous deep bath for anyone to be able to relax in. On the ground floor there is a large lounge, dining room/reception room along with a beautiful fitted kitchen/breakfast room with a rear lobby leading to a utility room. This home was made for entertaining with a decked area leading to the lawn with a large cabin to rear currently used as their very own pub! There are lots of period features including high ceilings and coving.
Porch
Entrance Hall
Lounge 15'8" (4.78m) x 15'0" (4.57m) into bay
Dining Room/Reception Room 18'1" (5.51m) x 15'0" (4.57m)
Kitchen/Breakfast Room 12'3" (3.73m) x 12'3" (3.73m)
Rear lobby with side door
Utility/Cloakroom 9'6" (2.90m) x 5'4" (1.63m)
Cellar
FIRST FLOOR Landing
Bedroom 1 15'0" (4.57m) x 13'1" (3.99m) into bay
Dressing room/Bedroom 11'9" (3.58m) x 7'4" (2.24m)
Bedroom 2 13'3" (4.04m) x 11'0" (3.35m)
Bedroom 3 12'0" (3.66m) x 8'0" (2.44m)
Bathroom 9'0" (2.74m) x 8'3" (2.51m)
TOP FLOOR Landing
Bedroom 4 14'9" (4.50m) x 10'10" (3.30m)
En-suite Shower Room 12'2" (3.71m) x 7'10" (2.39m)
Bedroom 5 12'4" (3.76m) x 11'8" (3.56m)
OUTSIDE
Front garden with path to front door with side gated access. Rear garden approx 70ft west facing decked area, mainly laid lawn enclosed
Rear Cabin/Office 17'10" (5.44m) x 13'1" (3.99m) currently used as a pub with power and lights etc connected but offers various uses
Broadband is delivered as fibre to the house
On street parking is available in the road
Council Tax Band E
Porch
Entrance Hall
Lounge 15'8" (4.78m) x 15'0" (4.57m) into bay
Dining Room/Reception Room 18'1" (5.51m) x 15'0" (4.57m)
Kitchen/Breakfast Room 12'3" (3.73m) x 12'3" (3.73m)
Rear lobby with side door
Utility/Cloakroom 9'6" (2.90m) x 5'4" (1.63m)
Cellar
FIRST FLOOR Landing
Bedroom 1 15'0" (4.57m) x 13'1" (3.99m) into bay
Dressing room/Bedroom 11'9" (3.58m) x 7'4" (2.24m)
Bedroom 2 13'3" (4.04m) x 11'0" (3.35m)
Bedroom 3 12'0" (3.66m) x 8'0" (2.44m)
Bathroom 9'0" (2.74m) x 8'3" (2.51m)
TOP FLOOR Landing
Bedroom 4 14'9" (4.50m) x 10'10" (3.30m)
En-suite Shower Room 12'2" (3.71m) x 7'10" (2.39m)
Bedroom 5 12'4" (3.76m) x 11'8" (3.56m)
OUTSIDE
Front garden with path to front door with side gated access. Rear garden approx 70ft west facing decked area, mainly laid lawn enclosed
Rear Cabin/Office 17'10" (5.44m) x 13'1" (3.99m) currently used as a pub with power and lights etc connected but offers various uses
Broadband is delivered as fibre to the house
On street parking is available in the road
Council Tax Band E
Interested in this property?
Council tax
First listed
2 weeks agoPrices Avenue, Cliftonville
Marketed by
Oakwood homes - Margate Stockwell House Cecil Square Margate, Kent CT9 1BDPlacebuzz mortgage repayment calculator
Monthly repayment
The Est. Mortgage is for a 25 years repayment mortgage based on a 10% deposit and a 5.5% annual interest. It is only intended as a guide. Make sure you obtain accurate figures from your lender before committing to any mortgage. Your home may be repossessed if you do not keep up repayments on a mortgage.
Prices Avenue, Cliftonville - Streetview
DISCLAIMER: Property descriptions and related information displayed on this page are marketing materials provided by Oakwood homes - Margate. Placebuzz does not warrant or accept any responsibility for the accuracy or completeness of the property descriptions or related information provided here and they do not constitute property particulars. Please contact Oakwood homes - Margate for full details and further information.



























