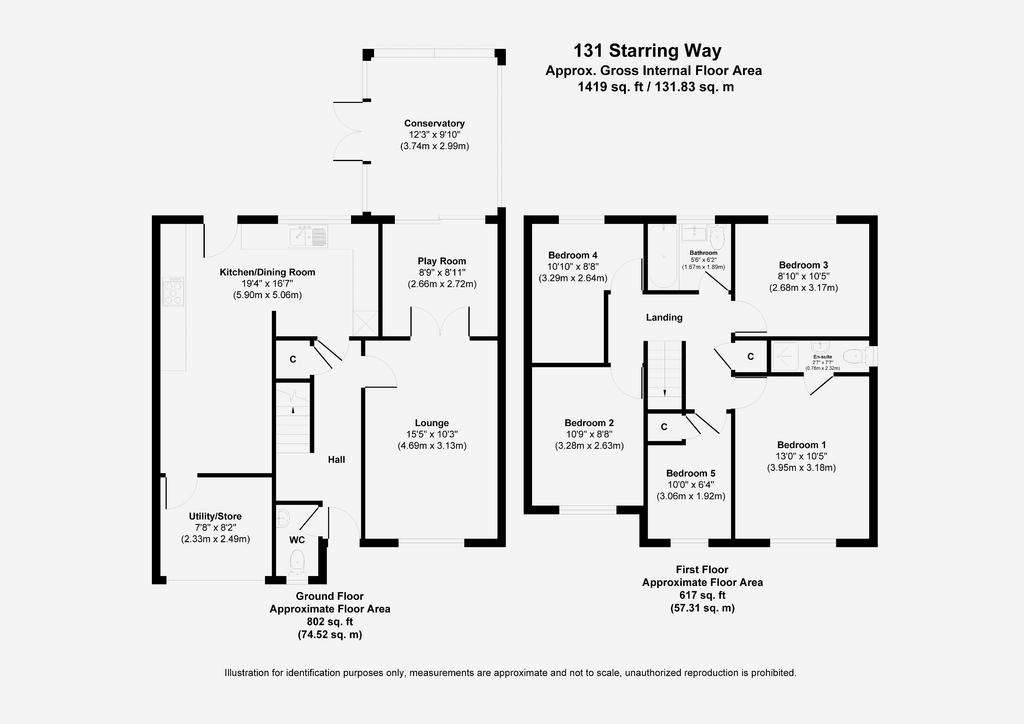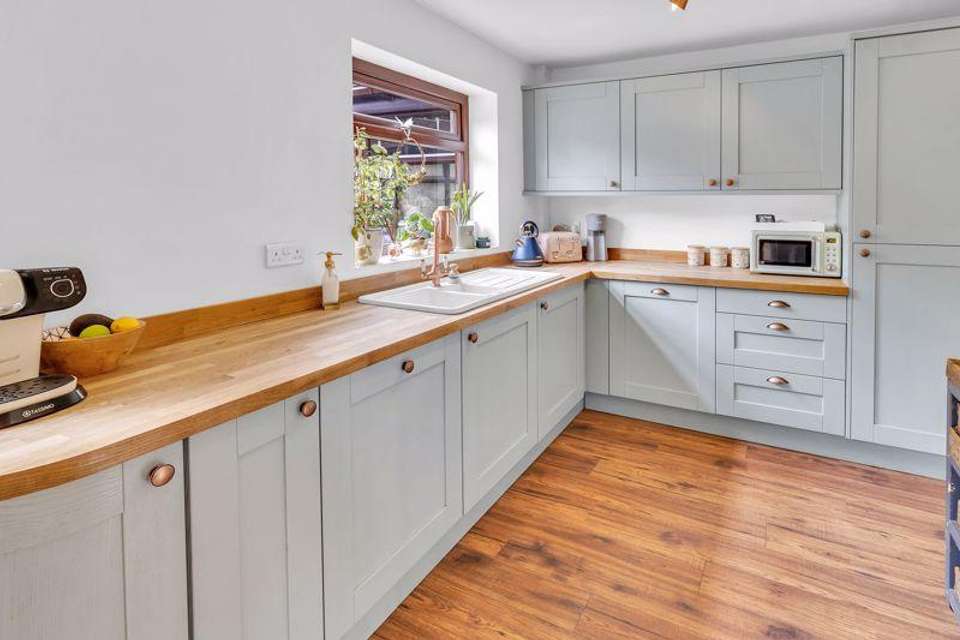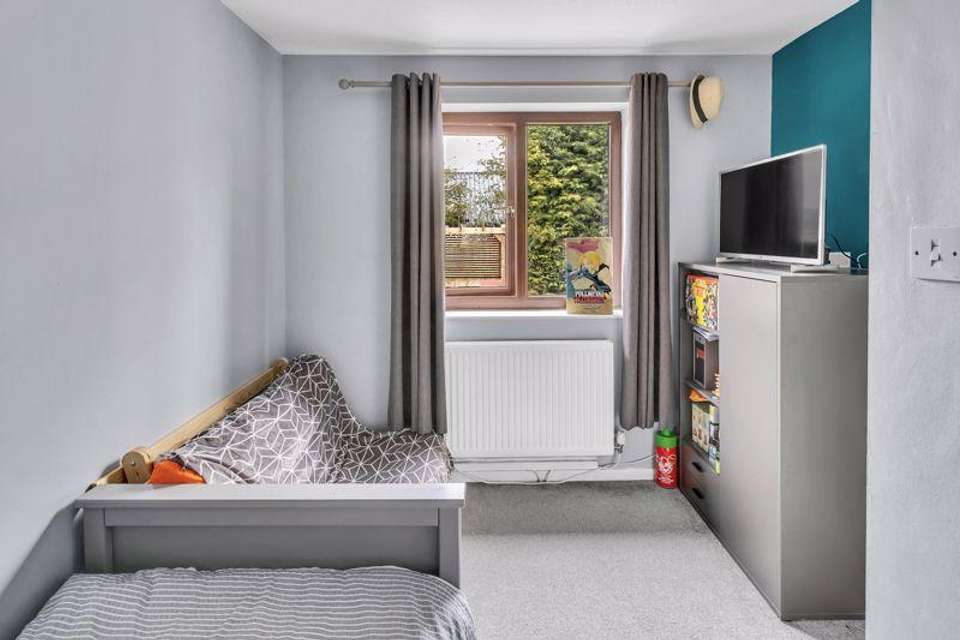5 bedroom detached house for sale
Starring Way Littleborough OL15 8REdetached house
bedrooms

Property photos




+18
Property description
A WELL PRESENTED FIVE BEDROOM DETACHED PROPERTY SITUATED IN A HIGHLY DESIRABLE RESIDENTIAL LOCATION OFFERING EXCELLENT FAMILY ACCOMODATION. Andrew Kelly & Associates are delighted to offer for sale this well presented detached property located on the popular Bents Farm development which gives easy access to Littleborough village centre. This spacious family home benefits from gas central heating, UPVC double glazing and a security alarm. The extensive accommodation is well appointed and comprises of entrance hallway with staircase to first floor, guest WC, lounge through to play room, conservatory, dining kitchen with modern fitted kitchen and utility room/store. To the first floor there are five bedrooms, master with en-suite shower room and separate family bathroom. Externally, there are lawned garden areas to both the front and rear, driveway to the front with parking for several vehicles and a EV charging point, leading to an integral single garage. VIEWINGS COME HIGHLY RECCOMMENDED TO FULLY APPRECIATE THE LOCATION AND PRESENTATION of the accommodation on offer which is perfectly suited to a growing family.
Hallway
Front facing UPVC door with frosted glass, stairs leading to first floor and radiator.
Guest WC
Front facing UPVC window with frosted glass, toilet, wash basin and radiator.
Lounge - 15' 5'' x 10' 3'' (4.70m x 3.12m)
Front facing UPVC window, gas fireplace with surround, glazed French doors leading into a separate reception area and radiator.
Second Reception Room - 8' 9'' x 8' 11'' (2.66m x 2.72m)
Glazed patio doors leading into a conservatory and radiator.
Conservatory - 12' 3'' x 9' 10'' (3.73m x 2.99m)
UPVC double glazed conservatory with side facing UPVC double glazed patio doors, good sized room with carpeted flooring.
Kitchen/Diner - 19' 4'' x 16' 7'' (5.89m x 5.05m)
Rear facing UPVC double glazed door, rear and side facing UPVC double glazed windows, spacious open plan kitchen/dining area with the kitchen having a good supply of high quality wall and base units and worktops, fitted sink, integrated fridge-freezer, space for freestanding double oven and hob, access to the garage and radiator.
Landing
Bedroom One - 13' 0'' x 10' 5'' (3.96m x 3.17m)
Front facing UPVC window, access to ensuite, radiator.
Ensuite - 2' 2'' x 7' 7'' (0.66m x 2.31m)
Side facing UPVC double glazed frosted window, gas shower, toilet, wash basin and radiator.
Bedroom Two - 10' 9'' x 8' 8'' (3.27m x 2.64m)
Front facing UPVC windows and radiator.
Bedroom Three - 8' 10'' x 10' 5'' (2.69m x 3.17m)
Rear facing UPVC windows and radiator.
Bedroom Four - 10' 10'' x 8' 8'' (3.30m x 2.64m)
Rear facing UPVC windows and radiator.
Bedroom Five/Office - 10' 0'' x 6' 4'' (3.05m x 1.93m)
Front facing UPVC window and radiator.
Family Bathroom - 5' 5'' x 5' 2'' (1.65m x 1.57m)
Rear facing UPVC frosted window, wall to ceiling tiles, toilet, wash basin with underneath storage, bath with two showers above and radiator.
Garage - 7' 8'' x 8' 2'' (2.34m x 2.49m)
Up and over garage door, access through the kitchen/diner and fitted electrics with lighting and sockets.
Externally
The front of the property compromises of a double driveway providing off-street parking with access to the garage with a small grass area. To the rear the garden is tiered with the bottom portion being a paved area with steps leading to an enclosed grass area with decking.
Information
Tenure: LeaseholdCouncil Tax Band: EEPC Rating: C
Tenure: Freehold
Hallway
Front facing UPVC door with frosted glass, stairs leading to first floor and radiator.
Guest WC
Front facing UPVC window with frosted glass, toilet, wash basin and radiator.
Lounge - 15' 5'' x 10' 3'' (4.70m x 3.12m)
Front facing UPVC window, gas fireplace with surround, glazed French doors leading into a separate reception area and radiator.
Second Reception Room - 8' 9'' x 8' 11'' (2.66m x 2.72m)
Glazed patio doors leading into a conservatory and radiator.
Conservatory - 12' 3'' x 9' 10'' (3.73m x 2.99m)
UPVC double glazed conservatory with side facing UPVC double glazed patio doors, good sized room with carpeted flooring.
Kitchen/Diner - 19' 4'' x 16' 7'' (5.89m x 5.05m)
Rear facing UPVC double glazed door, rear and side facing UPVC double glazed windows, spacious open plan kitchen/dining area with the kitchen having a good supply of high quality wall and base units and worktops, fitted sink, integrated fridge-freezer, space for freestanding double oven and hob, access to the garage and radiator.
Landing
Bedroom One - 13' 0'' x 10' 5'' (3.96m x 3.17m)
Front facing UPVC window, access to ensuite, radiator.
Ensuite - 2' 2'' x 7' 7'' (0.66m x 2.31m)
Side facing UPVC double glazed frosted window, gas shower, toilet, wash basin and radiator.
Bedroom Two - 10' 9'' x 8' 8'' (3.27m x 2.64m)
Front facing UPVC windows and radiator.
Bedroom Three - 8' 10'' x 10' 5'' (2.69m x 3.17m)
Rear facing UPVC windows and radiator.
Bedroom Four - 10' 10'' x 8' 8'' (3.30m x 2.64m)
Rear facing UPVC windows and radiator.
Bedroom Five/Office - 10' 0'' x 6' 4'' (3.05m x 1.93m)
Front facing UPVC window and radiator.
Family Bathroom - 5' 5'' x 5' 2'' (1.65m x 1.57m)
Rear facing UPVC frosted window, wall to ceiling tiles, toilet, wash basin with underneath storage, bath with two showers above and radiator.
Garage - 7' 8'' x 8' 2'' (2.34m x 2.49m)
Up and over garage door, access through the kitchen/diner and fitted electrics with lighting and sockets.
Externally
The front of the property compromises of a double driveway providing off-street parking with access to the garage with a small grass area. To the rear the garden is tiered with the bottom portion being a paved area with steps leading to an enclosed grass area with decking.
Information
Tenure: LeaseholdCouncil Tax Band: EEPC Rating: C
Tenure: Freehold
Interested in this property?
Council tax
First listed
2 weeks agoStarring Way Littleborough OL15 8RE
Marketed by
Andrew Kelly & Associates - Littleborough 24-26 Hare Hill Road Littleborough, Lancashire OL15 9ADPlacebuzz mortgage repayment calculator
Monthly repayment
The Est. Mortgage is for a 25 years repayment mortgage based on a 10% deposit and a 5.5% annual interest. It is only intended as a guide. Make sure you obtain accurate figures from your lender before committing to any mortgage. Your home may be repossessed if you do not keep up repayments on a mortgage.
Starring Way Littleborough OL15 8RE - Streetview
DISCLAIMER: Property descriptions and related information displayed on this page are marketing materials provided by Andrew Kelly & Associates - Littleborough. Placebuzz does not warrant or accept any responsibility for the accuracy or completeness of the property descriptions or related information provided here and they do not constitute property particulars. Please contact Andrew Kelly & Associates - Littleborough for full details and further information.






















