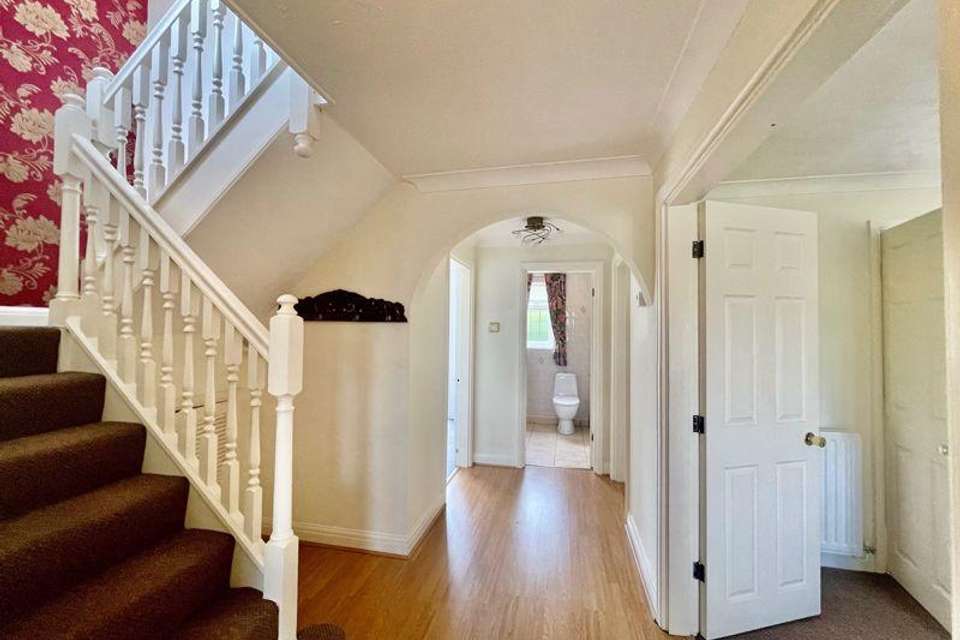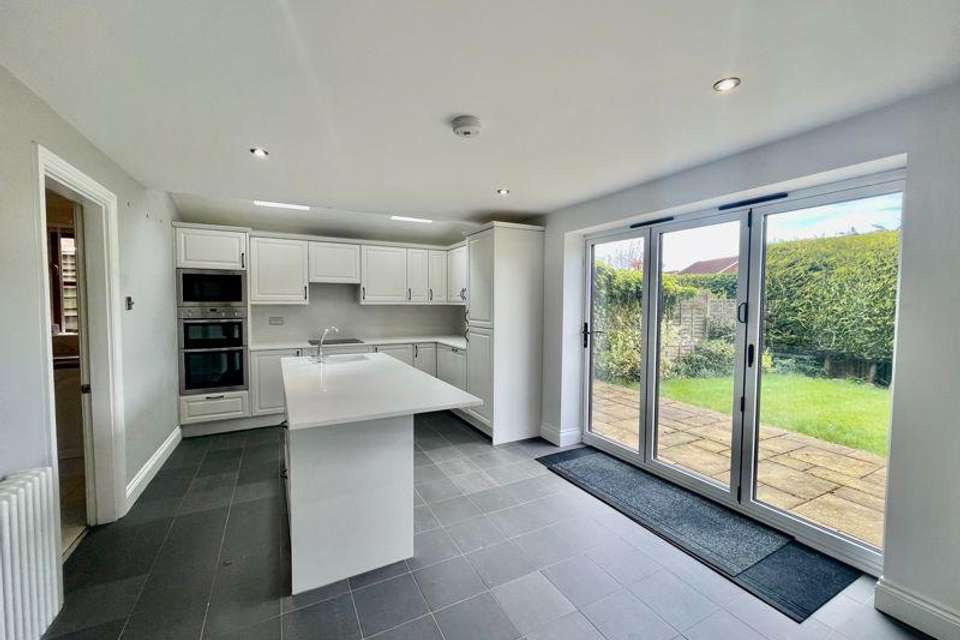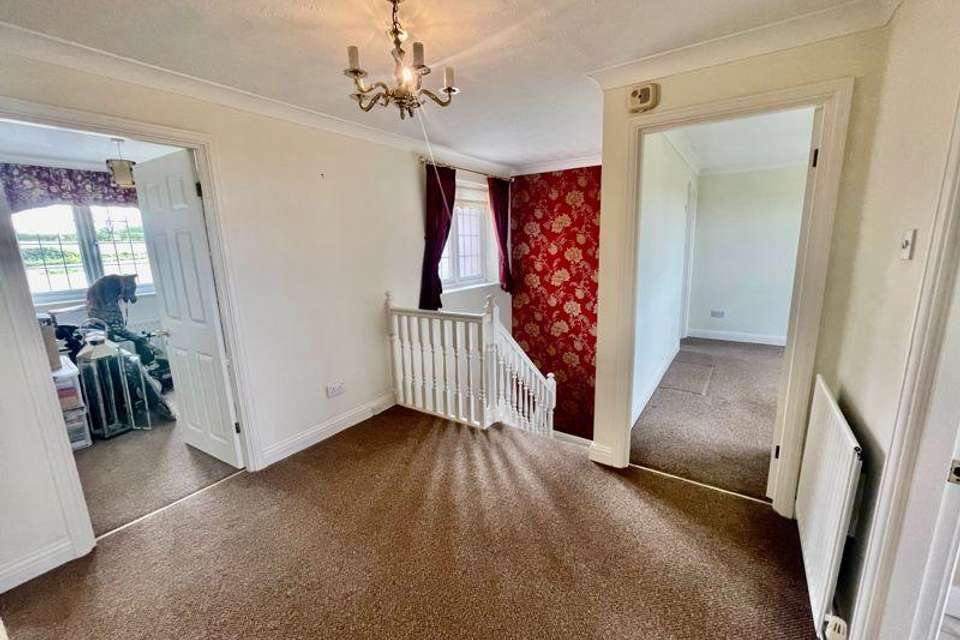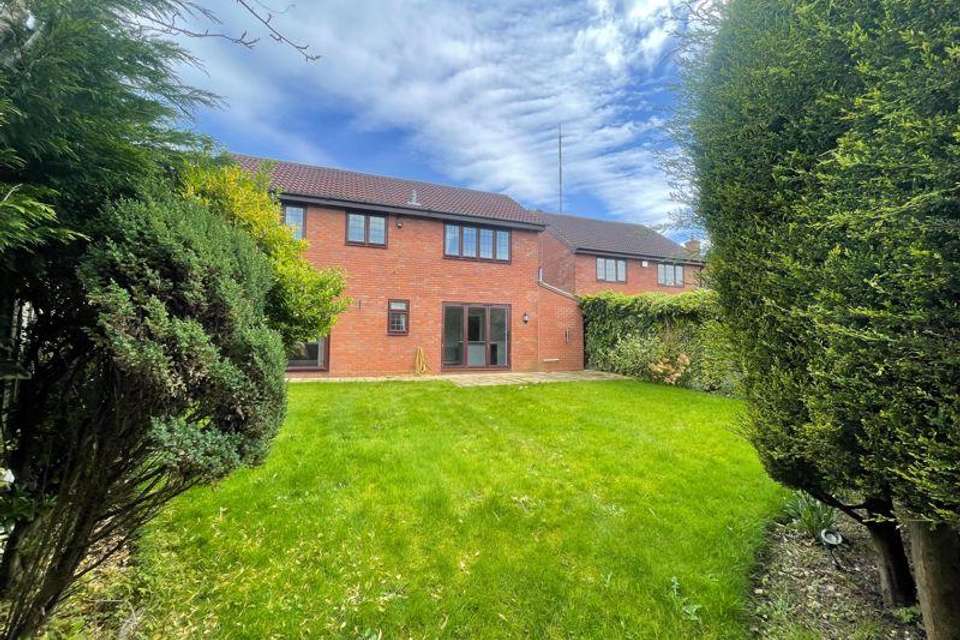4 bedroom detached house for sale
Sutton Coldfield, B74 4XPdetached house
bedrooms
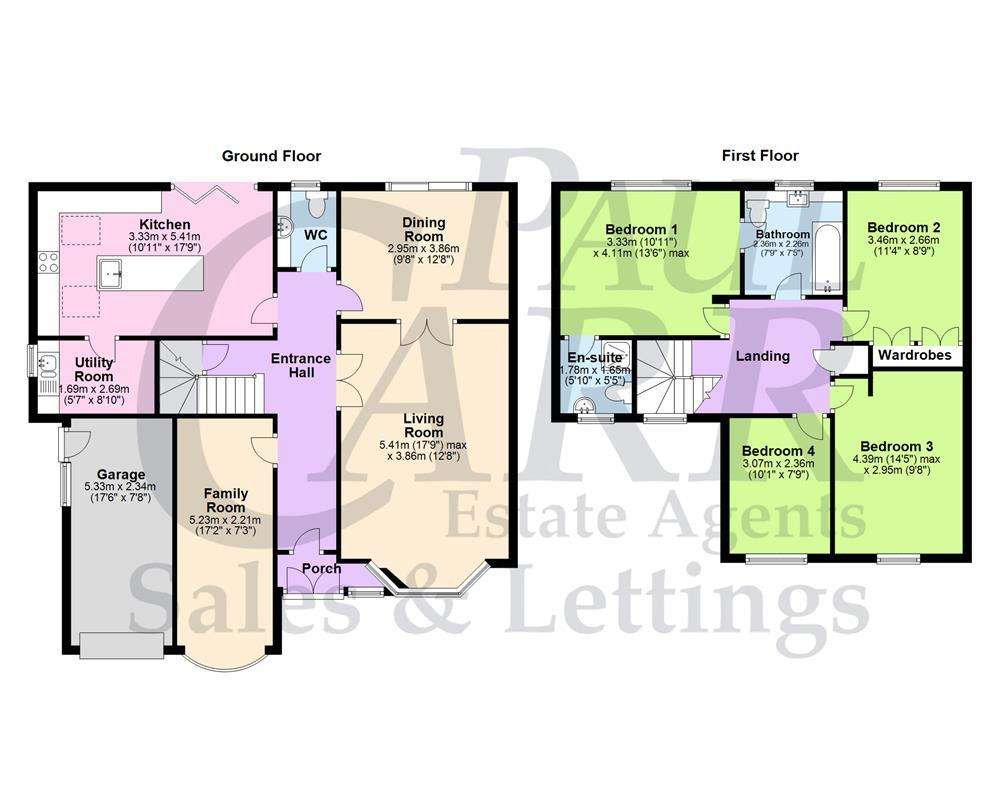
Property photos




+22
Property description
With open views to the fore and rear this four-bedroom detached family home, with a garage, large driveway and private garden offers fantastic accommodation.Early viewing is highly recommended to avoid disappointment. CALL TODAY TO BOOK A VISIT.Accessed via a porch and a very spacious entrance hall you are greeted with three reception rooms, one to the left offering fantastic views to the fore that can be used as a family room, snug, home office, the possibilities are endless. As you carry on down the hallway there are double doors to the right leading you to fantastic size living room, with a feature fireplace, bay window to the fore again offering you the glorious views and a further set of double doors leading you into the dining room. The modern kitchen has been recently renovated fitted with white base units, spotlights to the ceiling, integrated appliances, also featuring an island in the middle with an in-built sink and wine cooler. Topped off with skylights to really bring in the natural light and bi-fold doors leading you straight out to the private garden. A good size utility room, WC and garage completes the ground floor accommodation.Accessed via the wide stair-case and large landing the first floor comprises of four generous size bedrooms, all enjoying large windows, with bedroom three and four to the fore overlooking the open views. The master bedroom comes with an en-suite.There is also a superb sized family bathroom with a large bath and separate shower.Outside, the rear gardens enjoy a high degree of privacy, whilst to the fore the aesthetically pleasing driveway provides ample off road parking. This property has the benefit of the nearby local shops on the development. Mere Green is only a short distance away offering a good range of supermarkets, shops, bars and restaurants. The public transport links are also easily accessible with a regular bus service and the cross city rail services from Blake Street station into Birmingham City centre and Lichfield Cathedral City centre.
Dining Room - 3.86m (12'8") x 2.95m (9'8")
Patio door, double door, door to:
WC
Window to rear, door to:
Entrance Hall
Stairs, door to:
Kitchen - 5.41m (17'9") x 3.33m (10'11")
Two skylights, bi-fold door, door to:
Utility Room - 2.69m (8'10") x 1.69m (5'7")
Window to side.
Family Room - 5.23m (17'2") x 2.21m (7'3")
Bow window to front, door to:
Living Room - 5.41m (17'9") max x 3.86m (12'8")
Bay window to front, double door, door to:
Porch
Window to front, double door, door to:
Garage
Window to side, Up and over door, door to:
Bedroom 1 - 4.11m (13'6") max x 3.33m (10'11") plus 1.04m (3'5") x 1.04m (3'5")
Window to rear, door to:
En-suite
Window to front, door to:
Bathroom
Window to rear, door to:
Bedroom 2 - 3.46m (11'4") x 2.66m (8'9") plus 0.95m (3'1") x 0.95m (3'1")
Window to rear, two double doors, door to:
Wardrobes
Door to:
Bedroom 3 - 4.39m (14'5") max x 2.95m (9'8")
Window to front, door to:
Bedroom 4 - 3.07m (10'1") x 2.36m (7'9") plus 0.19m (0'8") x 0.19m (0'8")
Window to front, door to:
Landing
Window to front.
Tenure: Freehold
Dining Room - 3.86m (12'8") x 2.95m (9'8")
Patio door, double door, door to:
WC
Window to rear, door to:
Entrance Hall
Stairs, door to:
Kitchen - 5.41m (17'9") x 3.33m (10'11")
Two skylights, bi-fold door, door to:
Utility Room - 2.69m (8'10") x 1.69m (5'7")
Window to side.
Family Room - 5.23m (17'2") x 2.21m (7'3")
Bow window to front, door to:
Living Room - 5.41m (17'9") max x 3.86m (12'8")
Bay window to front, double door, door to:
Porch
Window to front, double door, door to:
Garage
Window to side, Up and over door, door to:
Bedroom 1 - 4.11m (13'6") max x 3.33m (10'11") plus 1.04m (3'5") x 1.04m (3'5")
Window to rear, door to:
En-suite
Window to front, door to:
Bathroom
Window to rear, door to:
Bedroom 2 - 3.46m (11'4") x 2.66m (8'9") plus 0.95m (3'1") x 0.95m (3'1")
Window to rear, two double doors, door to:
Wardrobes
Door to:
Bedroom 3 - 4.39m (14'5") max x 2.95m (9'8")
Window to front, door to:
Bedroom 4 - 3.07m (10'1") x 2.36m (7'9") plus 0.19m (0'8") x 0.19m (0'8")
Window to front, door to:
Landing
Window to front.
Tenure: Freehold
Interested in this property?
Council tax
First listed
Last weekSutton Coldfield, B74 4XP
Marketed by
Paul Carr - Four Oaks 15-17 Belwell Lane Four Oaks B74 4AAPlacebuzz mortgage repayment calculator
Monthly repayment
The Est. Mortgage is for a 25 years repayment mortgage based on a 10% deposit and a 5.5% annual interest. It is only intended as a guide. Make sure you obtain accurate figures from your lender before committing to any mortgage. Your home may be repossessed if you do not keep up repayments on a mortgage.
Sutton Coldfield, B74 4XP - Streetview
DISCLAIMER: Property descriptions and related information displayed on this page are marketing materials provided by Paul Carr - Four Oaks. Placebuzz does not warrant or accept any responsibility for the accuracy or completeness of the property descriptions or related information provided here and they do not constitute property particulars. Please contact Paul Carr - Four Oaks for full details and further information.


