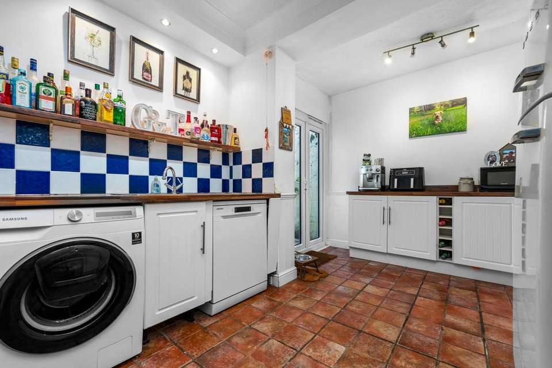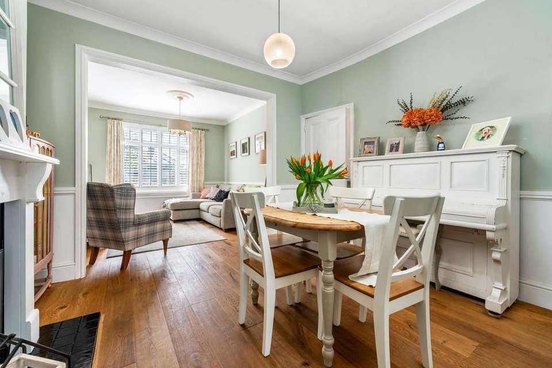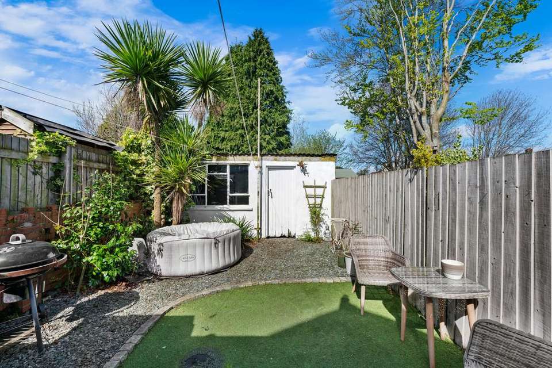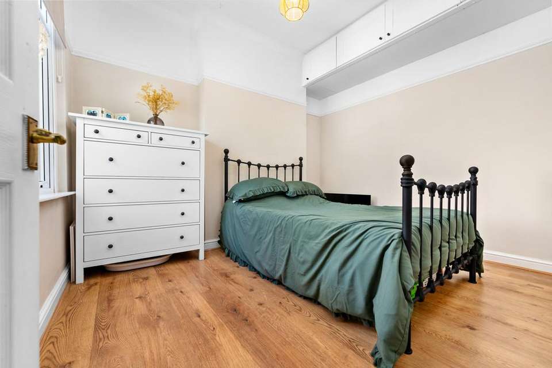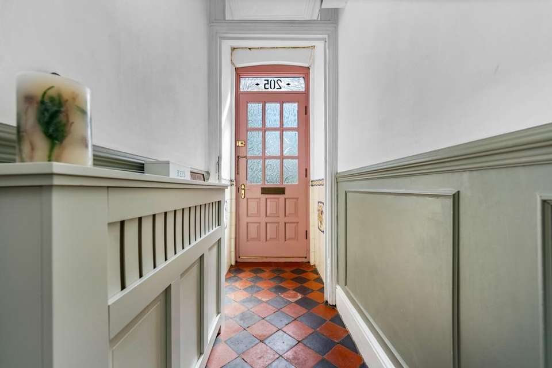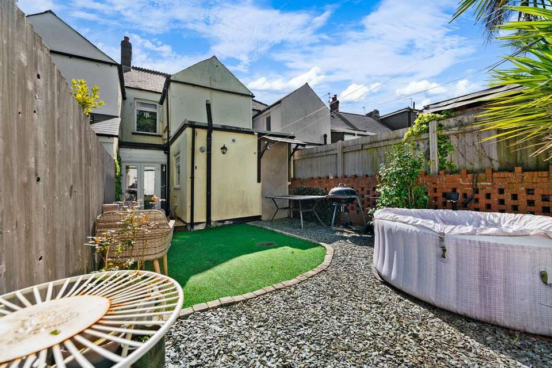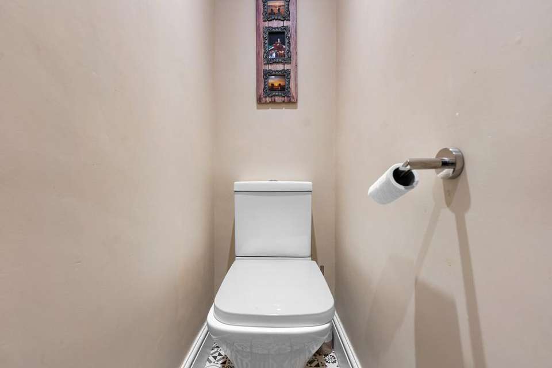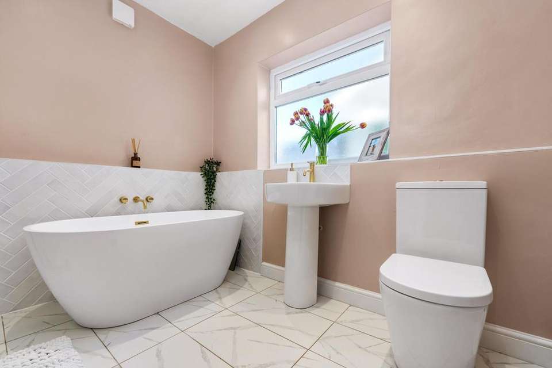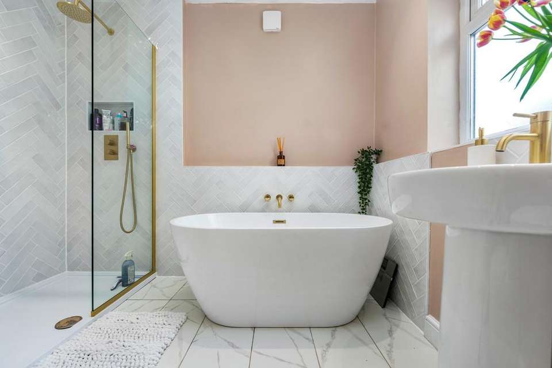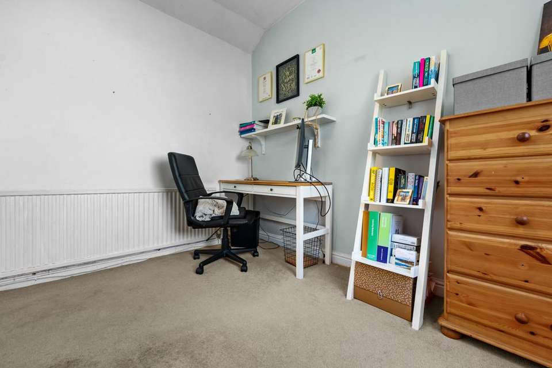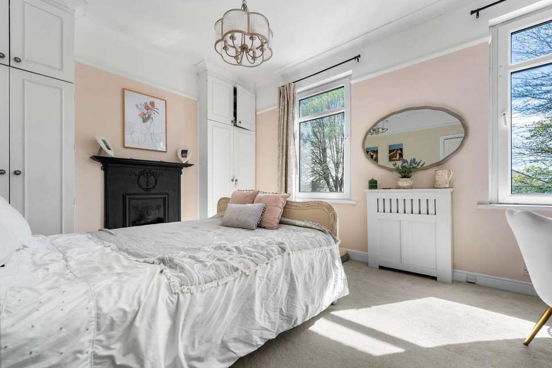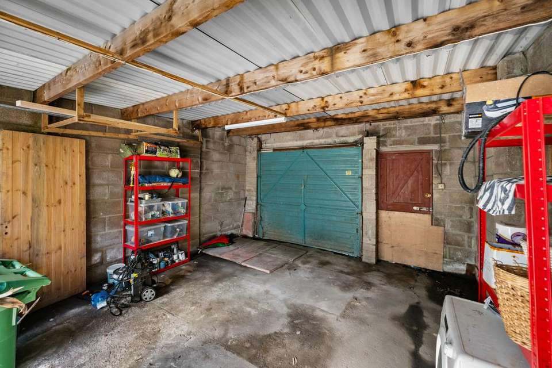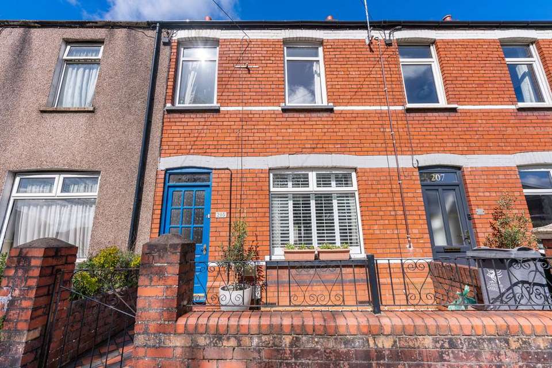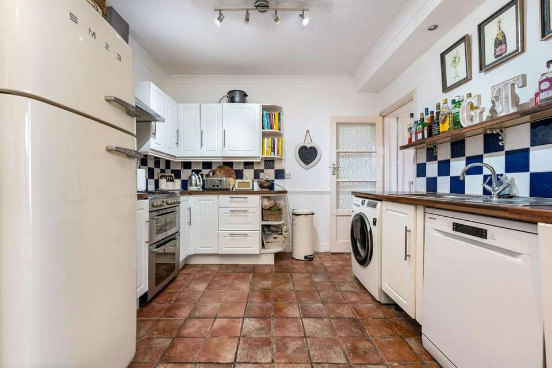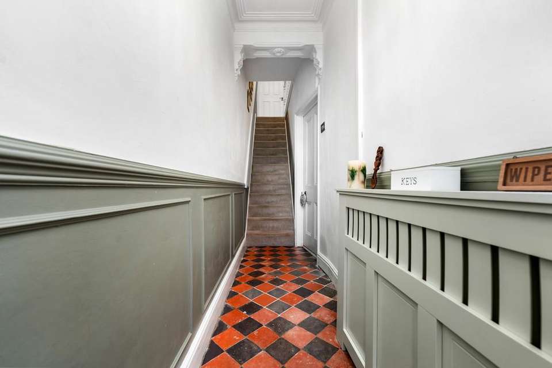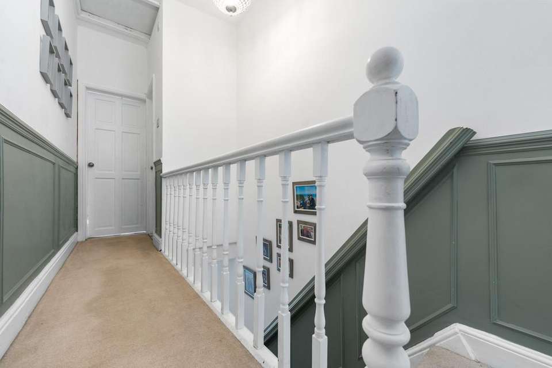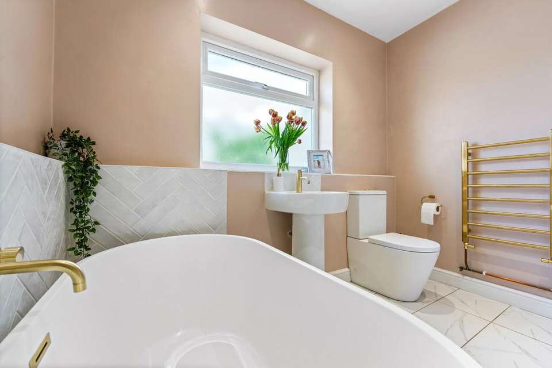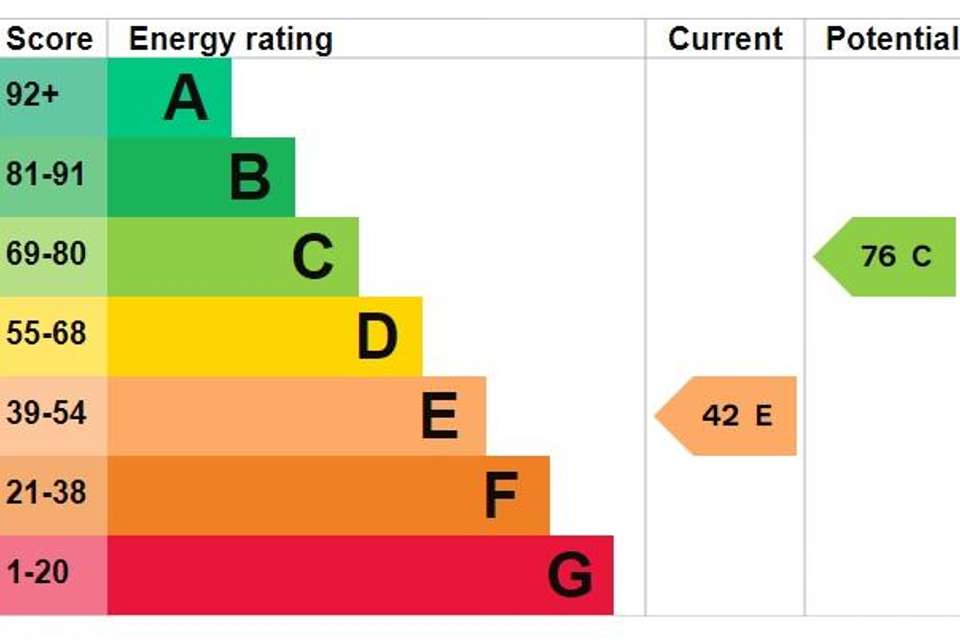3 bedroom terraced house for sale
Whitchurch, Cardiffterraced house
bedrooms
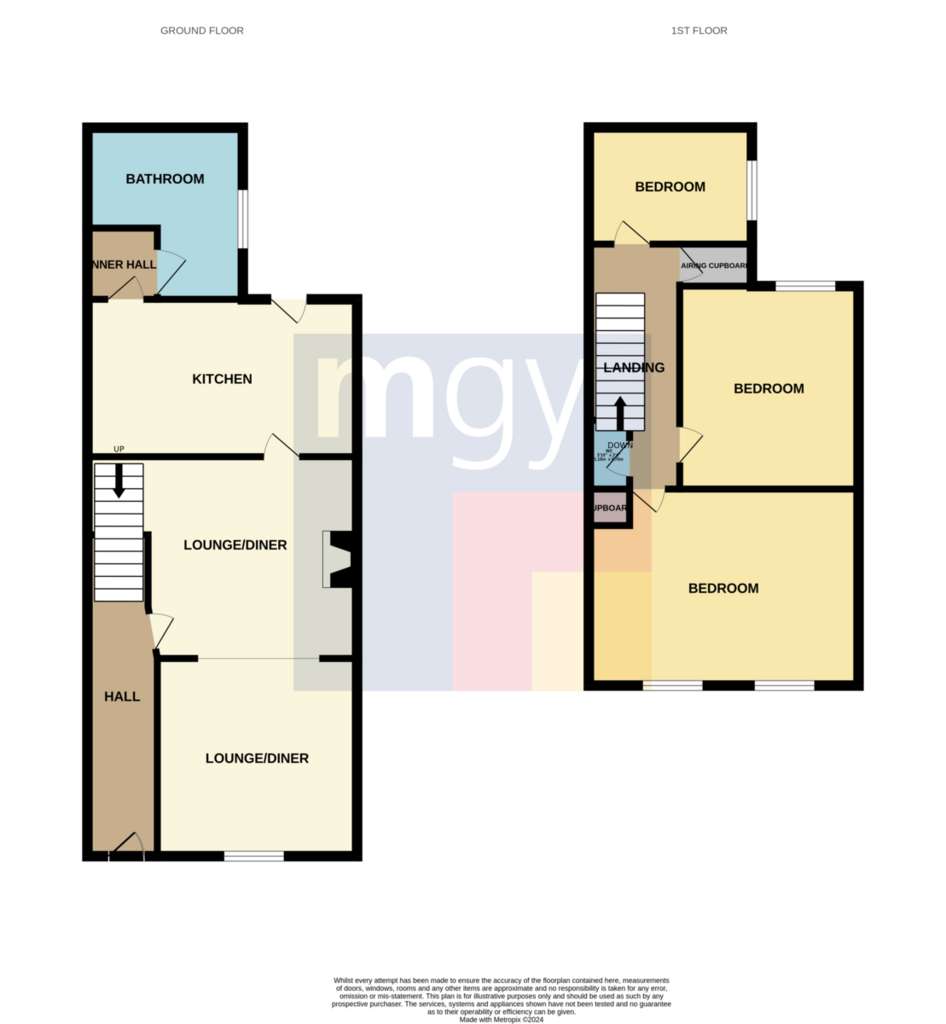
Property photos
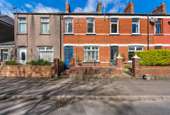
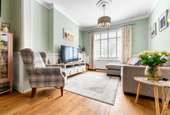
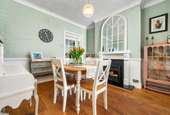
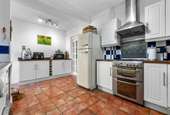
+22
Property description
DESCRIPTION MGY are proud to offer for sale this beautifully presented 3 bedroom terraced house within walking distance of Whitchurch Village. The accommodation comprises entrance hall, lounge opening to dining room, kitchen and a very well appointed bathroom to the ground floor. On the first floor there are 3 bedrooms and a w.c. Low maintenance garden to rear and a good size garage accessed via rear lane. Viewing highly recommended.
LOCATION This delightful property is within close proximity to Whitchurch village with post office, newsagent, supermarket, bars, several restaurants, banks and many more. Easy transport links to the city centre and A470 and M4. Whitchurch has well regarded schools at all levels including a welsh school.
ENTRANCE HALL Entered via wooden door with inset obscured glazed panels. Original tiled floor. Radiator with decorative cover. Stairs to first floor. Part wood panelled walls.
LOUNGE 10' 10" x 11' 4" into alcove (3.32m x 3.46m) Double glazed uPVC window to front with fitted shutters. Laminate flooring. Radiator. Cupboard housing gas meter. Dado rail. Opening to:-
DINING ROOM 11' 1" x 11' 11" into alcove (3.38m x 3.64m) Glazed door to kitchen. Recessed cloak hanging. Laminate flooring. Feature fireplace. Storage cupboard. Dado rail.
KITCHEN 15' 0" x 10' 4" (4.58m x 3.15m) Double glazed uPVC door to rear garden. Tiled floor. Base and wall units with work surfaces incorporating stainless steel sink unit with mixer tap. Space for gas cooker and fridge / freezer. Plumbing and space for washing machine and dishwasher. Part wood panelled walls. Obscured glazed wooden door to rear porch with broom cupboard and radiator. Door to:-
BATHROOM 8' 10" x 8' 9" (2.70m x 2.67m) Obscured double glazed uPVC window to side. Tiled floor. A stunning suite comprising stand alone bath with gold effect taps, walk in tiled shower cubicle with gold effect shower screen, shower attachment and rain head shower, pedestal wash hand basin with mixer tap and w.c. Gold effect heated towel rail. Spotlights.
FIRST FLOOR
STAIRS & LANDING Part wood panelled walls. Cupboard housing gas combi boiler and with storage space.
W.C Tiled flooring. W.c. Spotlights.
BEDROOM ONE 14' 2" x 10' 11" (4.34m x 3.34m) 2 double glazed uPVC windows to front. Feature fireplace. 2 sets of fitted wardrobes. Radiator with decorative cover. Cupboard with shelving.
BEDROOM TWO 10' 11" x 9' 2" (3.34m x 2.81m) Double glazed uPVC window to rear. Laminate flooring. Radiator. Overhead storage cupboards.
BEDROOM THREE 9' 0" x 7' 7" (2.75m x 2.33m) Obscured double glazed uPVC windows to side. Radiator.
OUTSIDE REAR- Decked area, outside tap. Artificial grass and stone chipped areas. Door and window to garage accessed via rear lane.
GARAGE 5.85m x 4.55m
Door and window to garden. Up and over door to front. Power and lighting.
LOCATION This delightful property is within close proximity to Whitchurch village with post office, newsagent, supermarket, bars, several restaurants, banks and many more. Easy transport links to the city centre and A470 and M4. Whitchurch has well regarded schools at all levels including a welsh school.
ENTRANCE HALL Entered via wooden door with inset obscured glazed panels. Original tiled floor. Radiator with decorative cover. Stairs to first floor. Part wood panelled walls.
LOUNGE 10' 10" x 11' 4" into alcove (3.32m x 3.46m) Double glazed uPVC window to front with fitted shutters. Laminate flooring. Radiator. Cupboard housing gas meter. Dado rail. Opening to:-
DINING ROOM 11' 1" x 11' 11" into alcove (3.38m x 3.64m) Glazed door to kitchen. Recessed cloak hanging. Laminate flooring. Feature fireplace. Storage cupboard. Dado rail.
KITCHEN 15' 0" x 10' 4" (4.58m x 3.15m) Double glazed uPVC door to rear garden. Tiled floor. Base and wall units with work surfaces incorporating stainless steel sink unit with mixer tap. Space for gas cooker and fridge / freezer. Plumbing and space for washing machine and dishwasher. Part wood panelled walls. Obscured glazed wooden door to rear porch with broom cupboard and radiator. Door to:-
BATHROOM 8' 10" x 8' 9" (2.70m x 2.67m) Obscured double glazed uPVC window to side. Tiled floor. A stunning suite comprising stand alone bath with gold effect taps, walk in tiled shower cubicle with gold effect shower screen, shower attachment and rain head shower, pedestal wash hand basin with mixer tap and w.c. Gold effect heated towel rail. Spotlights.
FIRST FLOOR
STAIRS & LANDING Part wood panelled walls. Cupboard housing gas combi boiler and with storage space.
W.C Tiled flooring. W.c. Spotlights.
BEDROOM ONE 14' 2" x 10' 11" (4.34m x 3.34m) 2 double glazed uPVC windows to front. Feature fireplace. 2 sets of fitted wardrobes. Radiator with decorative cover. Cupboard with shelving.
BEDROOM TWO 10' 11" x 9' 2" (3.34m x 2.81m) Double glazed uPVC window to rear. Laminate flooring. Radiator. Overhead storage cupboards.
BEDROOM THREE 9' 0" x 7' 7" (2.75m x 2.33m) Obscured double glazed uPVC windows to side. Radiator.
OUTSIDE REAR- Decked area, outside tap. Artificial grass and stone chipped areas. Door and window to garage accessed via rear lane.
GARAGE 5.85m x 4.55m
Door and window to garden. Up and over door to front. Power and lighting.
Interested in this property?
Council tax
First listed
4 weeks agoEnergy Performance Certificate
Whitchurch, Cardiff
Marketed by
MGY - Whitchurch 64 Merthyr Road Whitchurch, Cardiff CF14 1DJPlacebuzz mortgage repayment calculator
Monthly repayment
The Est. Mortgage is for a 25 years repayment mortgage based on a 10% deposit and a 5.5% annual interest. It is only intended as a guide. Make sure you obtain accurate figures from your lender before committing to any mortgage. Your home may be repossessed if you do not keep up repayments on a mortgage.
Whitchurch, Cardiff - Streetview
DISCLAIMER: Property descriptions and related information displayed on this page are marketing materials provided by MGY - Whitchurch. Placebuzz does not warrant or accept any responsibility for the accuracy or completeness of the property descriptions or related information provided here and they do not constitute property particulars. Please contact MGY - Whitchurch for full details and further information.





