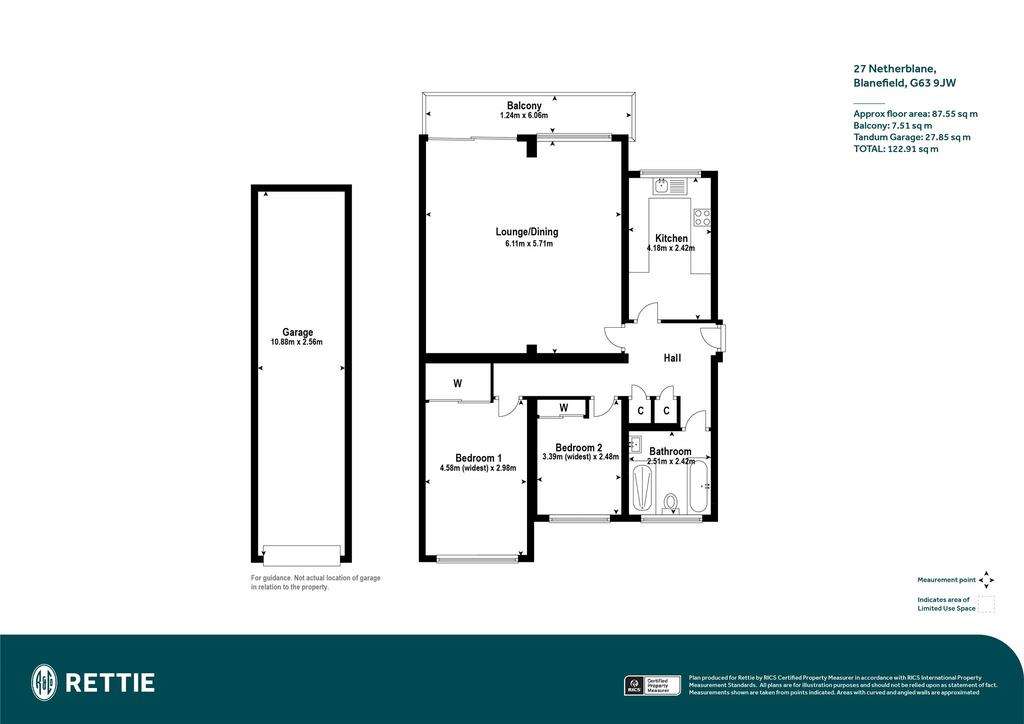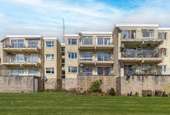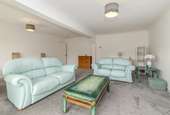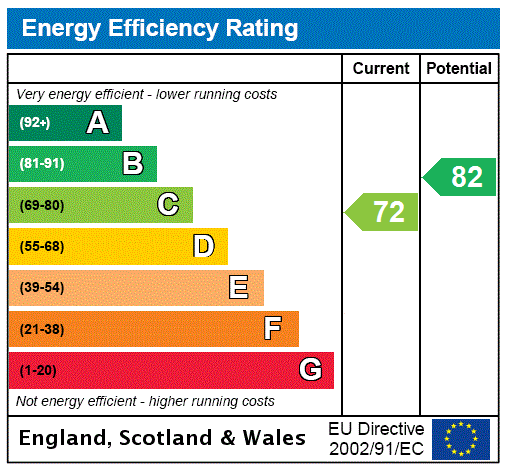2 bedroom flat for sale
Netherblane, Blanefieldflat
bedrooms

Property photos




+21
Property description
Two-bedroom Flat in the High Pines development. First floor position(mid-level) with south facing outlook over residents’ grounds to the estate’s private loch. This view is enjoyed from the lounge/dining room, sun balcony, and the kitchen. Smart modernised interior with refitted kitchen, bathroom, decor, flooring, and internal doors.
• Hall
• Open plan Lounge/Dining Room
• Balcony
• Kitchen
• 2 double Bedrooms with fitted wardrobes
• Four-piece Bathroom
Netherblane was built in the early 1970s and is on the site of a former Mansion House the grounds and private loch of which are its main asset, and the residents benefit from. In all there are approximately 100 apartments, all either two or three bedrooms with those situated to the southern side of the development the more favoured, given their view to the lock.
No.27 is a two-bedroom Apartment on the first floor (mid floor), the second level above the garages. It is bright due to its southerly outlook and spacious. The open-plan lounge/dining room is a lovely space and has both a large window and a set of patio doors, the latter opening to the flats sun balcony. Both bedrooms are doubles and have fitted wardrobe provision. The kitchen and the bathroom have been refitted and are very smartly done. All rooms are freshly decorated with flooring renewed with a mix of carpets and tile. Internal doors have been renewed with modern white sets. Windows are uPVC framed double glazed with heating via the original electric underfloor system. A real bonus is the flats large double tandem garage. Set below the flats it is the second garage to the left of the resident’s communal front door.
Accommodation
• Residence Entrance - protected by a door entry phone system. No.27 is on the mid-level (first floor).
• Hall-reception Hall with two cupboards, one housing the water tanks.
• Lounge/Dining Room - a spacious and bright room with a large window plus patio doors to the south with its lovely outlook across the grounds towards the loch.
• Balcony - this is across the width of the lounge/dining room. Tiled base, railing balustrade. Lovely views afforded.
• Kitchen - renewed circa 2022 with a range of pale grey coloured Shaker units with marble effect laminate worktops and upstands. Appliances include - halogen hob, cooker with grill, filter cooker hood, concealed dishwasher, fridge-freezer and washing machine. Glass fronted wine fridge.
• Bedroom 1 - the larger bedroom is used by our client as a dressing room. Wide two-frame window to the north with a nice outlook to trees. Wardrobe with modern sliding doors.
• Bedroom 2 - a smaller double bedroom with again a window to the north with the outlook to trees. Wardrobe with sliding modern doors.
• Bathroom - renewed at the same time as the kitchen and very smartly done. Tiled floor and walls. Very modern four-piece white suite with black brassware and towel radiator. The large shower enclosure has black framed glass screens and a thermostatic shower with both deluge and hand shower heads.
The grounds are just a delight and as part of the management fees are looked after by James Gibb property management company of Glasgow. There are extensive areas of lawn, many mature native and specimen trees and of course the loch around which there is a path and feeding into and out of, the waters of the Blane Burn.
Blanefield sits dramatically at the foothills of the Campsie Fells and is surrounded by countryside and is not far from Mugdock Country Park. It is only some 4 miles to Milngavie suburb. With its adjoining neighbour Strathblane there are a couple of general stores, a new village library, village halls, tennis, and bowling clubs. Excellent village primary school.
Sat NAV ref: G63 9JW
TENURE : FREEHOLD
EPC : BAND C
COUNCIL TAX : BAND E
EPC Rating: C
Council Tax Band: E
• Hall
• Open plan Lounge/Dining Room
• Balcony
• Kitchen
• 2 double Bedrooms with fitted wardrobes
• Four-piece Bathroom
Netherblane was built in the early 1970s and is on the site of a former Mansion House the grounds and private loch of which are its main asset, and the residents benefit from. In all there are approximately 100 apartments, all either two or three bedrooms with those situated to the southern side of the development the more favoured, given their view to the lock.
No.27 is a two-bedroom Apartment on the first floor (mid floor), the second level above the garages. It is bright due to its southerly outlook and spacious. The open-plan lounge/dining room is a lovely space and has both a large window and a set of patio doors, the latter opening to the flats sun balcony. Both bedrooms are doubles and have fitted wardrobe provision. The kitchen and the bathroom have been refitted and are very smartly done. All rooms are freshly decorated with flooring renewed with a mix of carpets and tile. Internal doors have been renewed with modern white sets. Windows are uPVC framed double glazed with heating via the original electric underfloor system. A real bonus is the flats large double tandem garage. Set below the flats it is the second garage to the left of the resident’s communal front door.
Accommodation
• Residence Entrance - protected by a door entry phone system. No.27 is on the mid-level (first floor).
• Hall-reception Hall with two cupboards, one housing the water tanks.
• Lounge/Dining Room - a spacious and bright room with a large window plus patio doors to the south with its lovely outlook across the grounds towards the loch.
• Balcony - this is across the width of the lounge/dining room. Tiled base, railing balustrade. Lovely views afforded.
• Kitchen - renewed circa 2022 with a range of pale grey coloured Shaker units with marble effect laminate worktops and upstands. Appliances include - halogen hob, cooker with grill, filter cooker hood, concealed dishwasher, fridge-freezer and washing machine. Glass fronted wine fridge.
• Bedroom 1 - the larger bedroom is used by our client as a dressing room. Wide two-frame window to the north with a nice outlook to trees. Wardrobe with modern sliding doors.
• Bedroom 2 - a smaller double bedroom with again a window to the north with the outlook to trees. Wardrobe with sliding modern doors.
• Bathroom - renewed at the same time as the kitchen and very smartly done. Tiled floor and walls. Very modern four-piece white suite with black brassware and towel radiator. The large shower enclosure has black framed glass screens and a thermostatic shower with both deluge and hand shower heads.
The grounds are just a delight and as part of the management fees are looked after by James Gibb property management company of Glasgow. There are extensive areas of lawn, many mature native and specimen trees and of course the loch around which there is a path and feeding into and out of, the waters of the Blane Burn.
Blanefield sits dramatically at the foothills of the Campsie Fells and is surrounded by countryside and is not far from Mugdock Country Park. It is only some 4 miles to Milngavie suburb. With its adjoining neighbour Strathblane there are a couple of general stores, a new village library, village halls, tennis, and bowling clubs. Excellent village primary school.
Sat NAV ref: G63 9JW
TENURE : FREEHOLD
EPC : BAND C
COUNCIL TAX : BAND E
EPC Rating: C
Council Tax Band: E
Council tax
First listed
2 weeks agoEnergy Performance Certificate
Netherblane, Blanefield
Placebuzz mortgage repayment calculator
Monthly repayment
The Est. Mortgage is for a 25 years repayment mortgage based on a 10% deposit and a 5.5% annual interest. It is only intended as a guide. Make sure you obtain accurate figures from your lender before committing to any mortgage. Your home may be repossessed if you do not keep up repayments on a mortgage.
Netherblane, Blanefield - Streetview
DISCLAIMER: Property descriptions and related information displayed on this page are marketing materials provided by Rettie & Co - Bearsden. Placebuzz does not warrant or accept any responsibility for the accuracy or completeness of the property descriptions or related information provided here and they do not constitute property particulars. Please contact Rettie & Co - Bearsden for full details and further information.


























